310 Clubhouse Drive, Corsicana, TX 75109
Local realty services provided by:Better Homes and Gardens Real Estate Winans
Listed by: tammy carter, celestina hillock903-499-9909
Office: ebby halliday realtors
MLS#:20997118
Source:GDAR
Price summary
- Price:$689,900
- Price per sq. ft.:$253.17
- Monthly HOA dues:$81.25
About this home
This beautifully designed four-bedroom, three and a half bath home sits on a spacious one-acre lot and features a thoughtful split floor plan, combining luxury, efficiency, and everyday comfort. The open concept living area boasts a high vaulted ceiling, with tray ceilings adding elegance to both the kitchen and primary bedroom. The chef’s kitchen is equipped with Bosch appliances, a large island for casual dining, custom cabinetry, and Moen plumbing fixtures. The primary suite offers a spacious mud-set shower, a freestanding tub, and dual vanities for a spa-like retreat. Bedrooms two and three share a convenient Jack-and-Jill bathroom, while the fourth bedroom enjoys privacy—perfect for guests or a home office. Built with quality in mind, this home includes open-cell foam insulation, two HVAC units, a fully insulated three-car garage, and two tankless water heaters located safely in the garage. It’s also pre-wired for an electric vehicle charger. Exterior highlights include a welcoming front porch with a raised seam metal roof and 5' by 8' front door, a brick and board-and-batten façade, and full brick on the remaining three sides. The large back porch features an outdoor kitchen and a 15' by 8' sliding glass door, perfect for entertaining. Additional features include double hung Low E vinyl windows, a front yard light pole, cabinetry in the family and utility rooms, and insulated garage doors. This home offers a rare combination of elegance, efficiency, and functionality, an ideal choice for those looking to enjoy upscale living in a peaceful setting.
Contact an agent
Home facts
- Year built:2025
- Listing ID #:20997118
- Added:129 day(s) ago
- Updated:November 18, 2025 at 04:56 PM
Rooms and interior
- Bedrooms:4
- Total bathrooms:4
- Full bathrooms:3
- Half bathrooms:1
- Living area:2,725 sq. ft.
Heating and cooling
- Cooling:Ceiling Fans, Central Air, Electric
- Heating:Central, Propane
Structure and exterior
- Roof:Metal
- Year built:2025
- Building area:2,725 sq. ft.
- Lot area:1.01 Acres
Schools
- High school:Mildred
- Middle school:Mildred
- Elementary school:Mildred
Finances and disclosures
- Price:$689,900
- Price per sq. ft.:$253.17
- Tax amount:$730
New listings near 310 Clubhouse Drive
- New
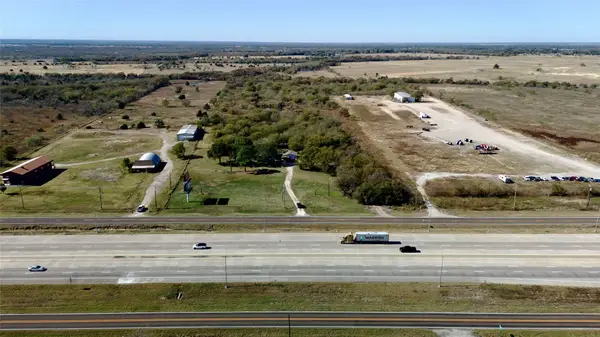 $695,000Active5.98 Acres
$695,000Active5.98 Acres5600 S Interstate Hwy 45 W #S, Corsicana, TX 75109
MLS# 21108650Listed by: TX LAND & LEGACY REALTY, LLC - New
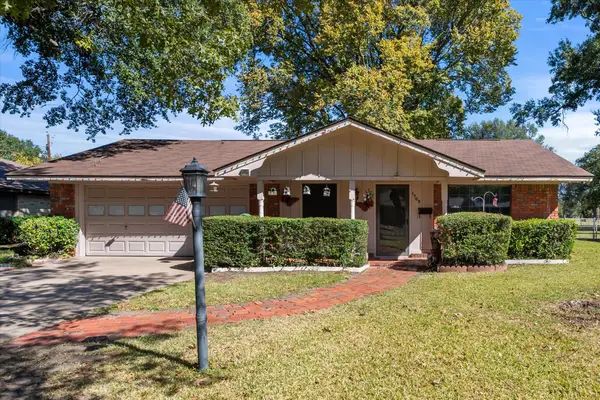 $239,000Active3 beds 2 baths1,215 sq. ft.
$239,000Active3 beds 2 baths1,215 sq. ft.1705 E Beverly Drive, Corsicana, TX 75110
MLS# 21104786Listed by: CENTURY 21 MIKE BOWMAN, INC. - New
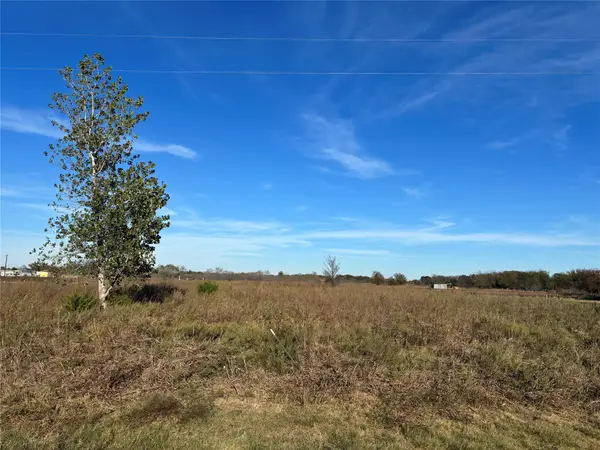 $125,000Active5 Acres
$125,000Active5 Acres4710 Fm 1839, Corsicana, TX 75110
MLS# 21103995Listed by: INC REALTY, LLC - New
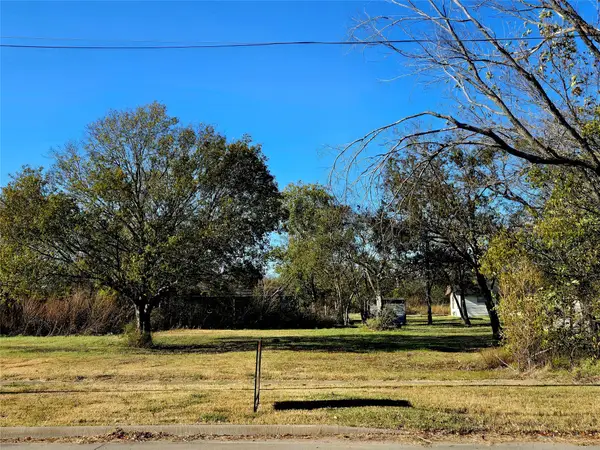 $40,000Active0.13 Acres
$40,000Active0.13 Acres000 E 13th, Corsicana, TX 75110
MLS# 21113341Listed by: JASON MITCHELL REAL ESTATE - New
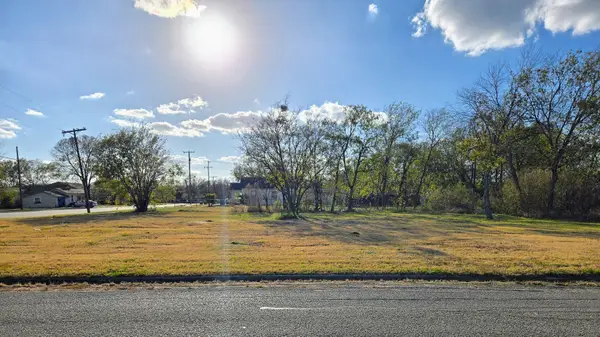 $80,000Active0.26 Acres
$80,000Active0.26 AcresTBD E 13th, Corsicana, TX 75110
MLS# 21113654Listed by: JASON MITCHELL REAL ESTATE - New
 $249,500Active10.06 Acres
$249,500Active10.06 Acres4363 Fm-1126, Corsicana, TX 75110
MLS# 21113490Listed by: HI VIEW REAL ESTATE - New
 $230,000Active3 beds 2 baths1,522 sq. ft.
$230,000Active3 beds 2 baths1,522 sq. ft.3001 Hillsdale Street, Corsicana, TX 75110
MLS# 21112046Listed by: CENTURY 21 MIKE BOWMAN, INC. - New
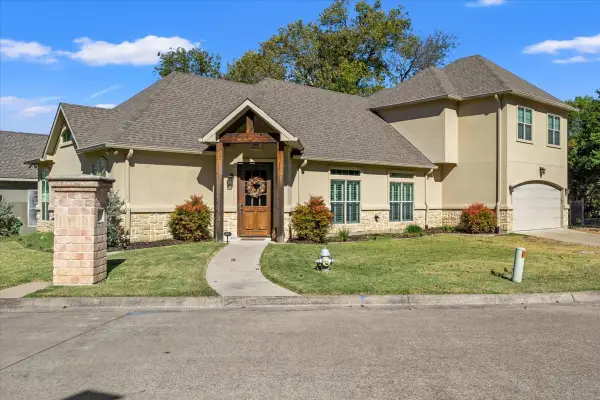 $385,500Active4 beds 3 baths2,324 sq. ft.
$385,500Active4 beds 3 baths2,324 sq. ft.2400 Park Place, Corsicana, TX 75110
MLS# 21112432Listed by: PREMIER REALTY - New
 $325,000Active3 beds 2 baths1,722 sq. ft.
$325,000Active3 beds 2 baths1,722 sq. ft.3806 NW County Road 0013, Corsicana, TX 75110
MLS# 21110028Listed by: CIGI PROPERTIES, LLC - New
 $220,000Active3 beds 2 baths1,367 sq. ft.
$220,000Active3 beds 2 baths1,367 sq. ft.405 Fairmont Avenue, Corsicana, TX 75110
MLS# 21109589Listed by: EBBY HALLIDAY REALTORS
