715 Hatteras Drive, Corsicana, TX 75109
Local realty services provided by:Better Homes and Gardens Real Estate Lindsey Realty
715 Hatteras Drive,Corsicana, TX 75109
$950,000
- 4 Beds
- 4 Baths
- 3,615 sq. ft.
- Single family
- Active
Listed by: julie teel903-874-0003
Office: re/max lakeside dreams
MLS#:20983987
Source:GDAR
Price summary
- Price:$950,000
- Price per sq. ft.:$262.79
- Monthly HOA dues:$104.58
About this home
Waterfront Bliss Awaits! Welcome to your slice of lakefront paradise! This stunning 4-bedroom, 3-bath retreat sits on 1.1 acres in one of Richland Chambers’ most coveted communities. With 251 feet of shoreline, a steel retaining wall, and shady mature trees, it’s the perfect blend of beauty and tranquility. Step inside to discover 3,615 sq. ft. of open-concept living, a bonus room, and an oversized 2-car garage. The screened-in back patio with a fireplace is made for evenings under the stars, while the 15' x 8' Master Swim Spa promises year-round fun and relaxation. Hosting friends or family? A private, ADA-compliant mother-in-law suite with kitchenette gives guests comfort and independence. And the perks don’t stop there, this neighborhood feels like a resort with an infinity-edge pool, clubhouse, fitness center, fishing pond with dock, marina, and boat ramp. Just minutes from open water, Richland Chambers (Texas’ 3rd largest lake!) is a fisherman’s dream and a boater’s paradise. Whether you’re looking for peaceful mornings by the water, lively weekends with friends, or simply a forever home with lake views at every turn, this property delivers it all. Upscale lake living has never looked so good!
Contact an agent
Home facts
- Year built:2019
- Listing ID #:20983987
- Added:220 day(s) ago
- Updated:February 26, 2026 at 12:44 PM
Rooms and interior
- Bedrooms:4
- Total bathrooms:4
- Full bathrooms:3
- Half bathrooms:1
- Flooring:Carpet, Luxury Vinyl Plank, Tile
- Kitchen Description:Dishwasher, Disposal, Double Oven, Electric Oven, Gas Cooktop, Microwave, Refrigerator, Vented Exhaust Fan
- Living area:3,615 sq. ft.
Heating and cooling
- Cooling:Ceiling Fans, Central Air, Electric
- Heating:Central, Electric, Fireplaces
Structure and exterior
- Roof:Composition, Metal
- Year built:2019
- Building area:3,615 sq. ft.
- Lot area:1.08 Acres
- Lot Features:Acreage, Cleared, Irregular Lot, Landscaped, Level, Many Trees, Retaining Wall, Sloped, Sprinkler System, Subdivision, Waterfront
- Construction Materials:Board Batten Siding, Brick
- Foundation Description:Slab
- Levels:2 Story
Schools
- High school:Mildred
- Middle school:Mildred
- Elementary school:Mildred
Finances and disclosures
- Price:$950,000
- Price per sq. ft.:$262.79
- Tax amount:$12,372
Features and amenities
- Appliances:Dishwasher, Disposal, Double Oven, Electric Oven, Electric Water Heater, Gas Cooktop, Microwave, Refrigerator, Tankless Water Heater, Vented Exhaust Fan
- Amenities:Carbon Monoxide Detectors, Gated Community, Irrigation Equipment, Smoke Detectors, Window Coverings
- Pool features:Lap, Sport
New listings near 715 Hatteras Drive
- New
 $240,000Active1.36 Acres
$240,000Active1.36 AcresLot 38 Flint Circle, Corsicana, TX 75109
MLS# 21168490Listed by: BRIGGS FREEMAN SOTHEBY'S INT'L - New
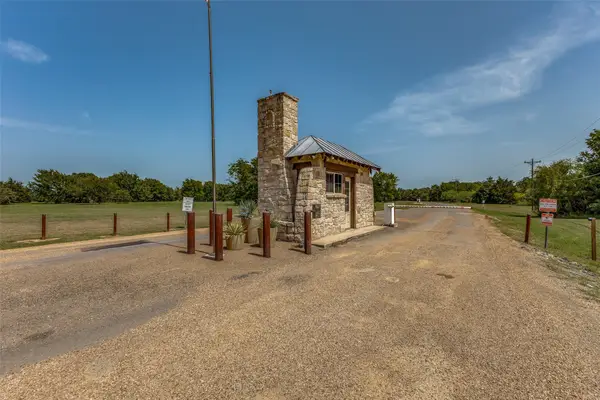 $225,000Active1.82 Acres
$225,000Active1.82 AcresLot 39 Flint Circle, Corsicana, TX 75109
MLS# 21190537Listed by: BRIGGS FREEMAN SOTHEBY'S INT'L - New
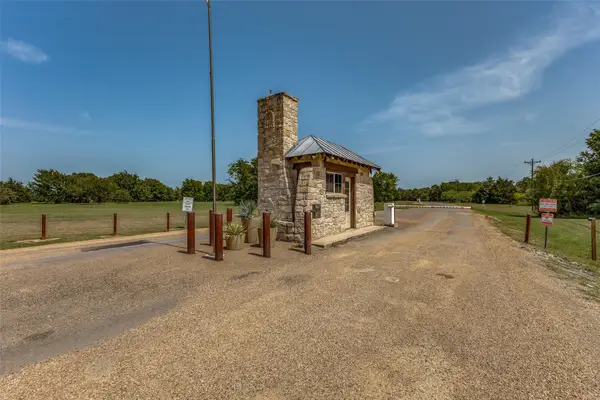 $215,000Active2.22 Acres
$215,000Active2.22 AcresLot 40 Flint Circle, Corsicana, TX 75109
MLS# 21190557Listed by: BRIGGS FREEMAN SOTHEBY'S INT'L - New
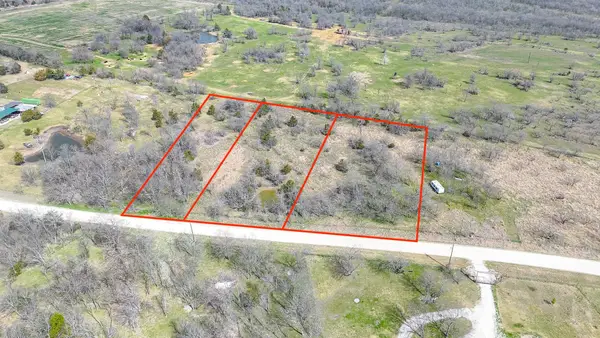 $125,000Active3.74 Acres
$125,000Active3.74 AcresTBD SW Cr 0018, Corsicana, TX 75110
MLS# 21190438Listed by: PREMIER REALTY - New
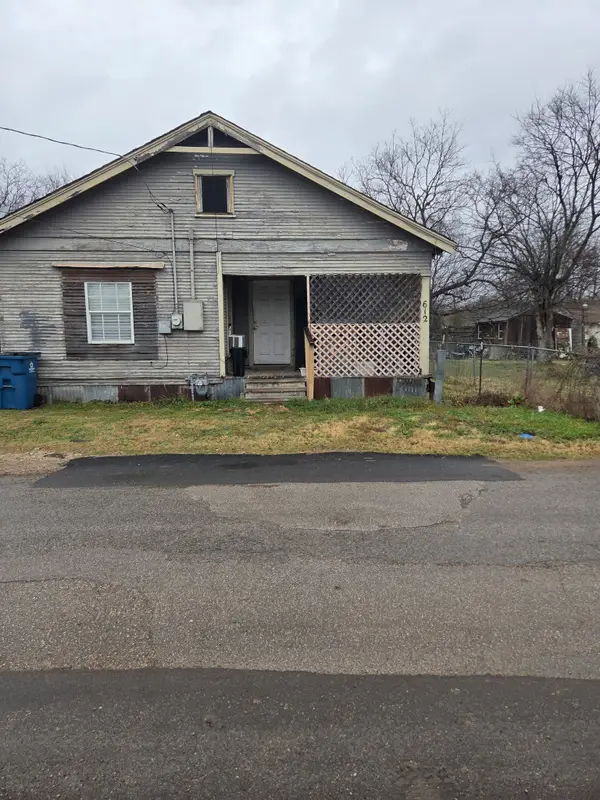 $69,000Active2 beds 1 baths1,136 sq. ft.
$69,000Active2 beds 1 baths1,136 sq. ft.612 W 16th Avenue, Corsicana, TX 75110
MLS# 27341414Listed by: LIONS GATE REALTY - New
 $179,000Active2 beds 1 baths908 sq. ft.
$179,000Active2 beds 1 baths908 sq. ft.1424 Bowie Drive, Corsicana, TX 75110
MLS# 21188788Listed by: PREMIER REALTY - New
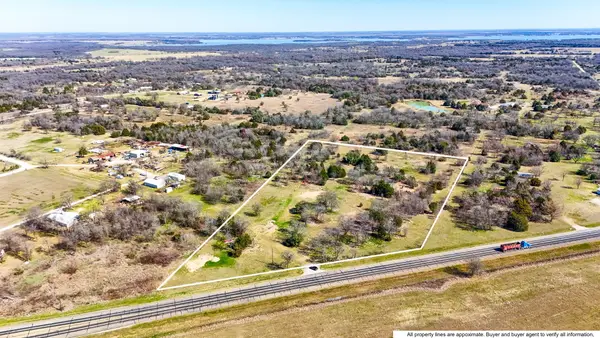 $385,000Active8.66 Acres
$385,000Active8.66 Acres5875 S Us Highway 287, Corsicana, TX 75109
MLS# 21189156Listed by: PREMIER REALTY - New
 $95,000Active2.01 Acres
$95,000Active2.01 Acres0 Lot 282, Se Private Rd 3178, Corsicana, TX 75109
MLS# 42936638Listed by: 5TH STREAM REALTY - New
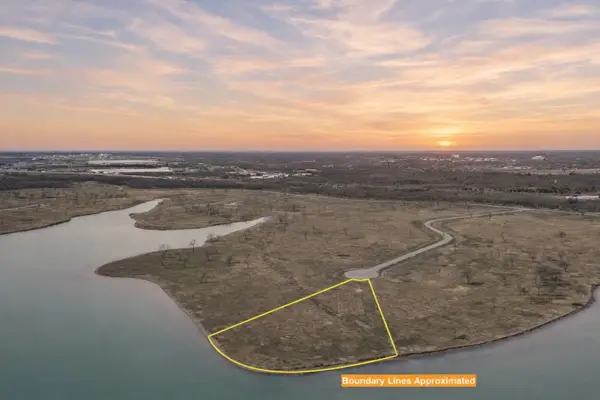 $197,900Active1.78 Acres
$197,900Active1.78 AcresLot 87 Bauer Boulevard, Corsicana, TX 75109
MLS# 21188654Listed by: RE/MAX LAKESIDE DREAMS - New
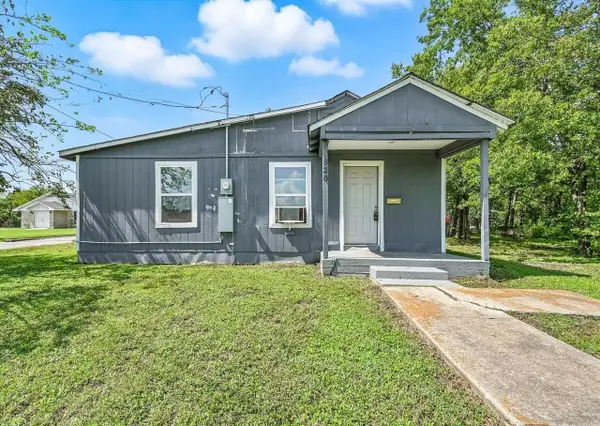 $139,000Active3 beds 1 baths950 sq. ft.
$139,000Active3 beds 1 baths950 sq. ft.320 T A Carroll Avenue, Corsicana, TX 75110
MLS# 21189078Listed by: TEXAS ALLY REAL ESTATE GROUP

