14502 Lund Carlson Rd, Coupland, TX 78615
Local realty services provided by:Better Homes and Gardens Real Estate Winans
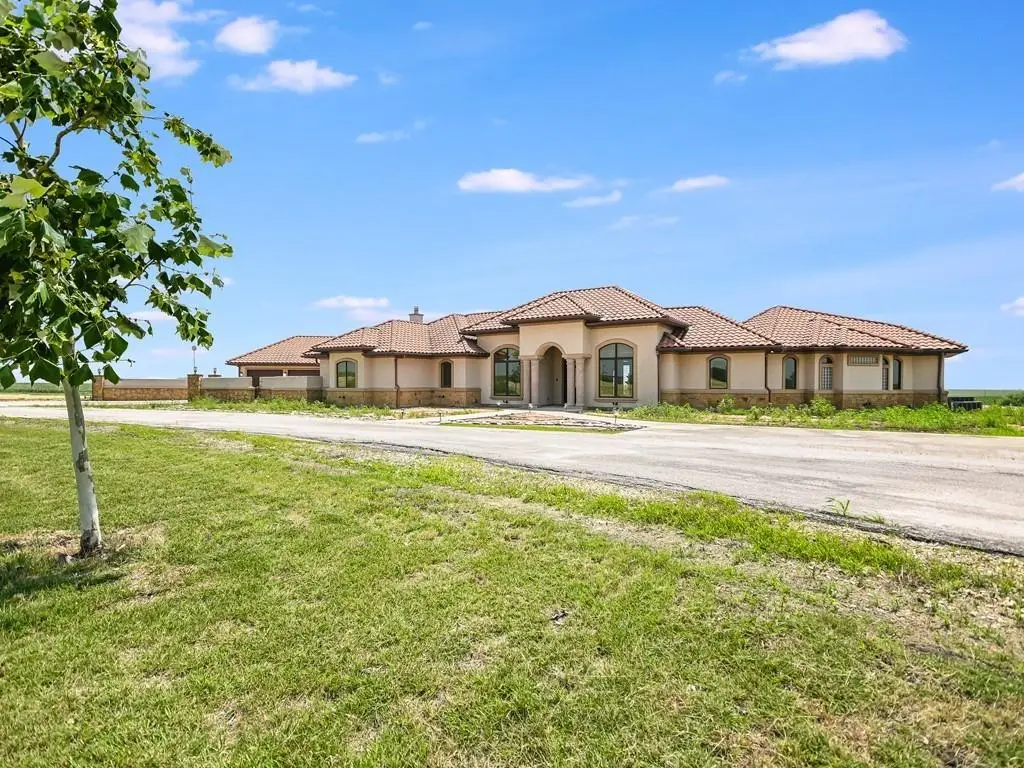
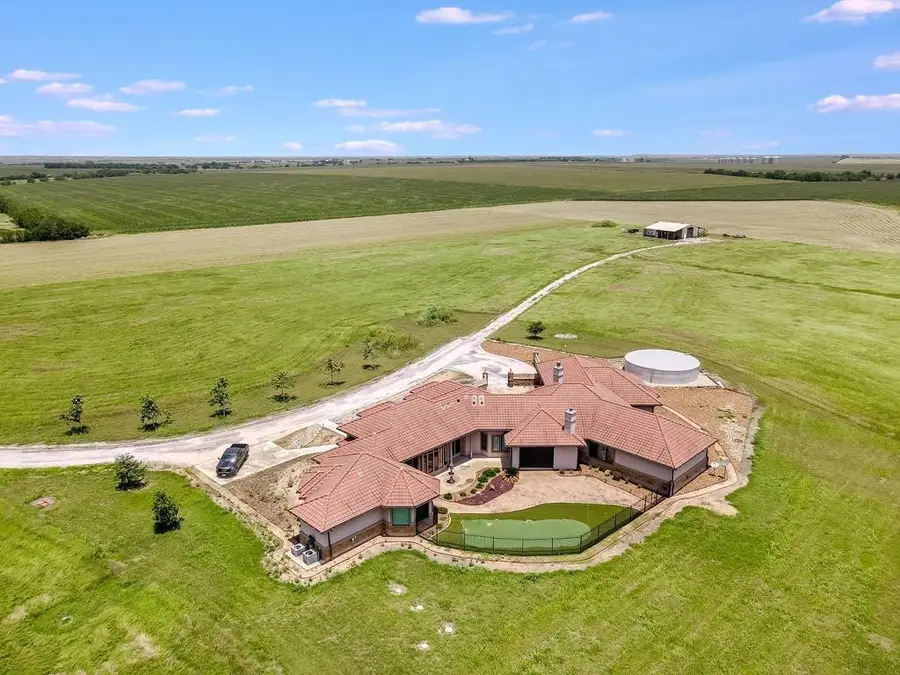
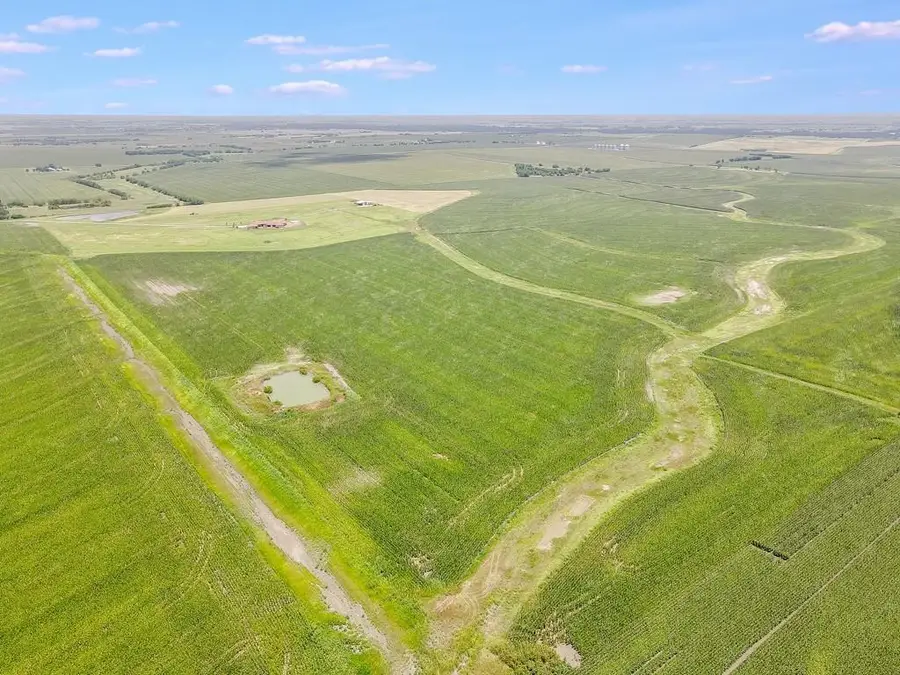
Listed by:bridgette hager
Office:engel & volkers austin
MLS#:3675499
Source:ACTRIS
Price summary
- Price:$6,750,000
- Price per sq. ft.:$1,200.21
About this home
Gorgeous 168+ acres of Texas farm and ranch land in Coupland close to Taylor and Austin! The possibilities are endless with UNRESTRICTED acreage. The property is convenient to many amenities, located approximately 20 miles from Tesla, 30 miles from Austin Bergstrom, and 10 miles from the Samsung facility located in Taylor, TX. The winding drive way leads to a thoughtfully designed custom built home where many special features await and built with durability and efficiency in mind including foam insulation and ample storage. The Tuscan Style one story home offers over 5,600 square feet of living space, including a spacious entertainer's kitchen opening to the living room along with a game room and separate home theater. Travertine marble and Alder wood flooring displayed throughout the dramatic entrance and gallery leading to the owner's suite area. Two garage spaces with versa lift for attic access, propane hybrid water heaters with continuous circulation, 36,000 watt generator, and a 52,000 gallon rain water collection system. Currently, the acreage is in row crop/ hay production to maintain AG exemption. Two tanks along withs a list of farm equipment offered for sale. A 500X250 metal barn on the property includes separate septic and has a 14 foot door, perfect for an RV, 2 covered parking spaces along with attached living quarters. This property offers numerous options to the discerning ranch buyer or investor and is ready for a wide range of development options ranging from country living, a working ranch, corporate retreat, treatment center, solar farm. 24 Hour Notice to show.
Contact an agent
Home facts
- Year built:2013
- Listing Id #:3675499
- Updated:August 21, 2025 at 02:57 PM
Rooms and interior
- Bedrooms:3
- Total bathrooms:4
- Full bathrooms:3
- Half bathrooms:1
- Living area:5,624 sq. ft.
Heating and cooling
- Cooling:Central
- Heating:Central
Structure and exterior
- Roof:Tile
- Year built:2013
- Building area:5,624 sq. ft.
Schools
- High school:Elgin
- Elementary school:Elgin
Utilities
- Sewer:Septic Tank
Finances and disclosures
- Price:$6,750,000
- Price per sq. ft.:$1,200.21
- Tax amount:$27,045 (2024)
New listings near 14502 Lund Carlson Rd
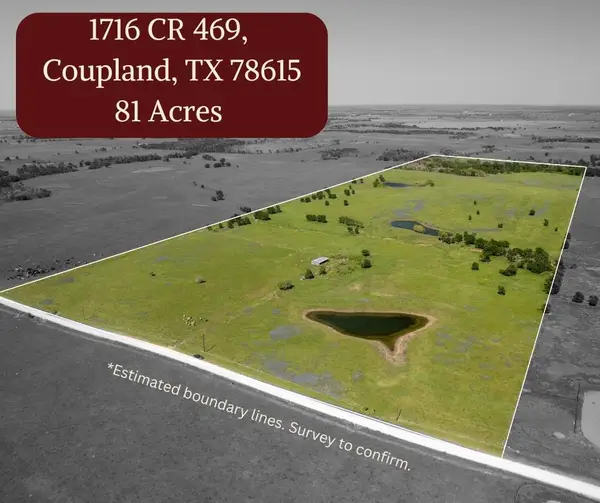 $1,950,000Active83.23 Acres
$1,950,000Active83.23 Acres1716 Cr 469, Coupland, TX 78615
MLS# 59137897Listed by: REVEILLE REALTY LLC- New
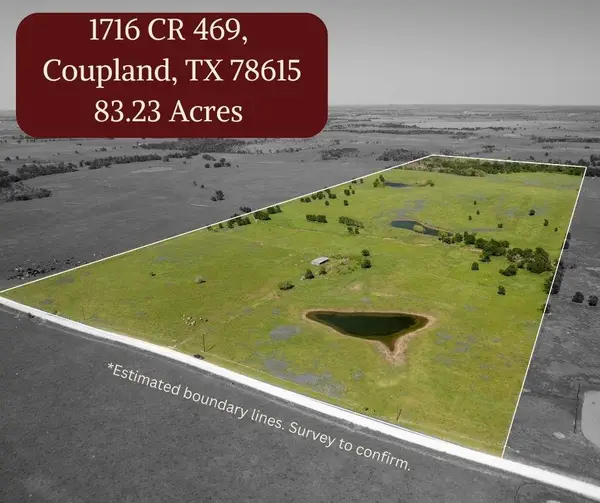 $1,950,000Active-- beds -- baths
$1,950,000Active-- beds -- baths1716 Cr 469, Coupland, TX 78615
MLS# 7941539Listed by: REVEILLE REALTY - New
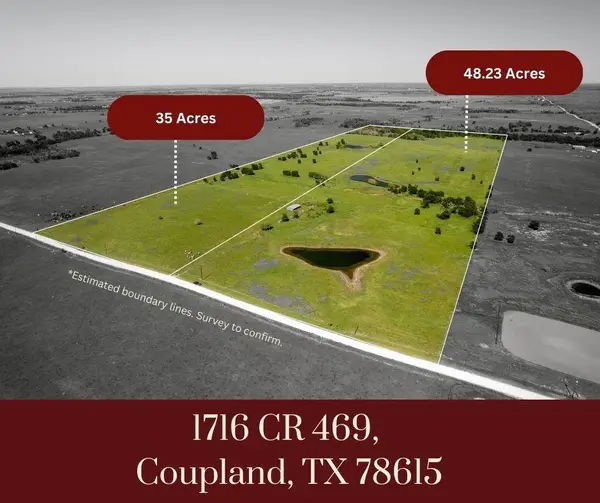 $835,000Active-- beds -- baths
$835,000Active-- beds -- baths1716 A Cr 469, Coupland, TX 78615
MLS# 1488787Listed by: REVEILLE REALTY - New
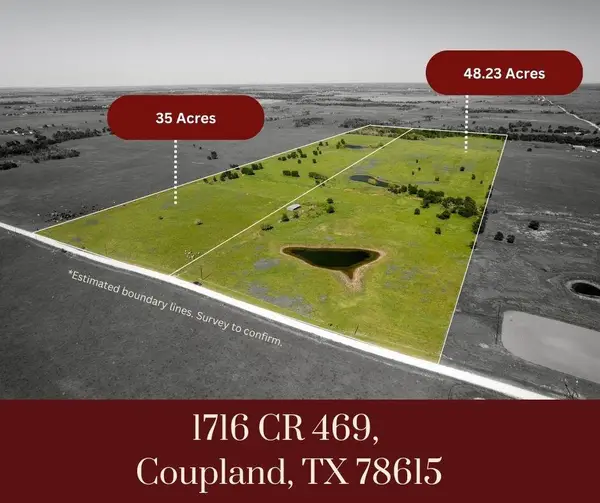 $1,115,000Active-- beds -- baths
$1,115,000Active-- beds -- baths1716 B Cr 469, Coupland, TX 78615
MLS# 9127635Listed by: REVEILLE REALTY  $925,000Active4 beds 4 baths2,530 sq. ft.
$925,000Active4 beds 4 baths2,530 sq. ft.20 County Rd 456, Coupland, TX 78615
MLS# 7826120Listed by: ALL CITY REAL ESTATE LTD. CO $899,000Active3 beds 2 baths1,368 sq. ft.
$899,000Active3 beds 2 baths1,368 sq. ft.20565 Cameron Rd, Coupland, TX 78615
MLS# 2937533Listed by: KELLER WILLIAMS REALTY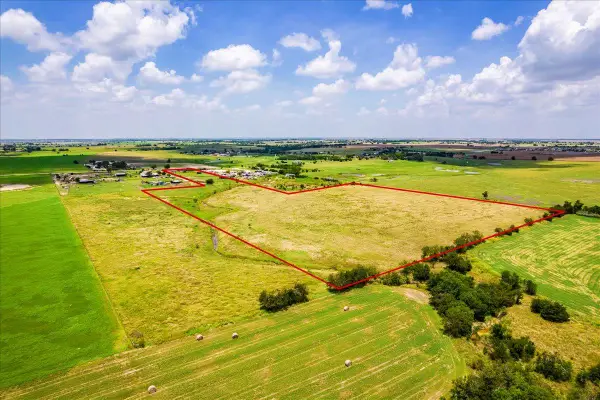 $899,000Active0 Acres
$899,000Active0 Acres20565 Cameron Rd, Coupland, TX 78615
MLS# 4858767Listed by: KELLER WILLIAMS REALTY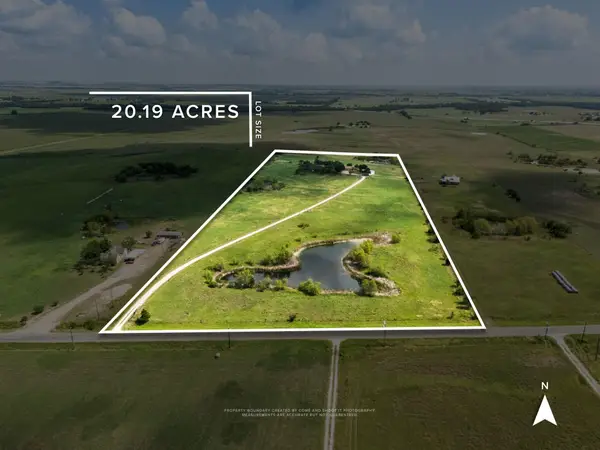 $1,100,000Active4 beds 3 baths2,985 sq. ft.
$1,100,000Active4 beds 3 baths2,985 sq. ft.800 County Road 458 Rd, Coupland, TX 78615
MLS# 5148804Listed by: TOP NOTCH PROPERTIES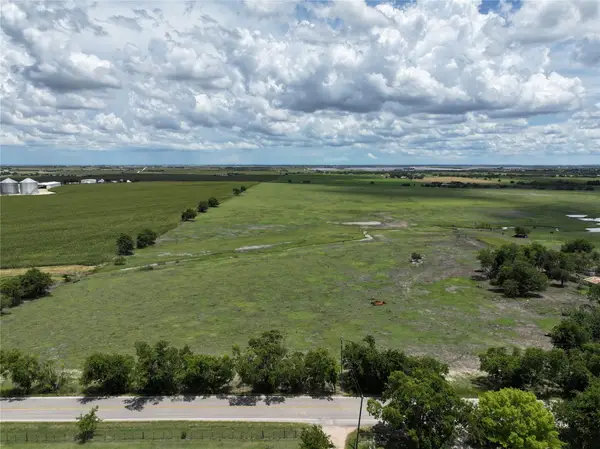 $2,975,000Active0 Acres
$2,975,000Active0 Acres20681 Cameron Rd, Coupland, TX 78615
MLS# 9361672Listed by: KELLER WILLIAMS REALTY LONE ST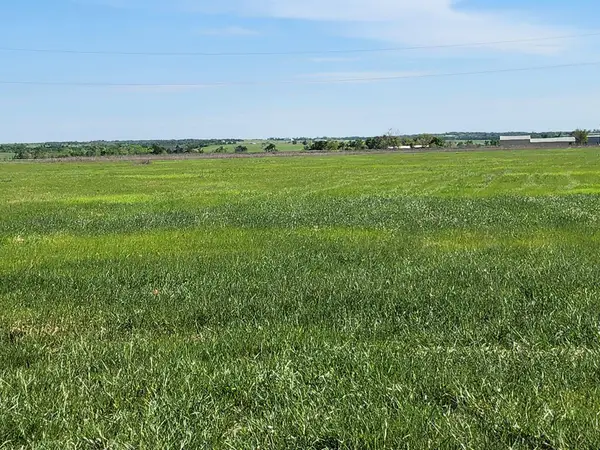 $99,993Active0 Acres
$99,993Active0 Acres3009 Dolphine Dr, Coupland, TX 78615
MLS# 9043710Listed by: KELLER WILLIAMS REALTY LONE ST
