527 Louis Lane, Cove, TX 77523
Local realty services provided by:Better Homes and Gardens Real Estate Gary Greene
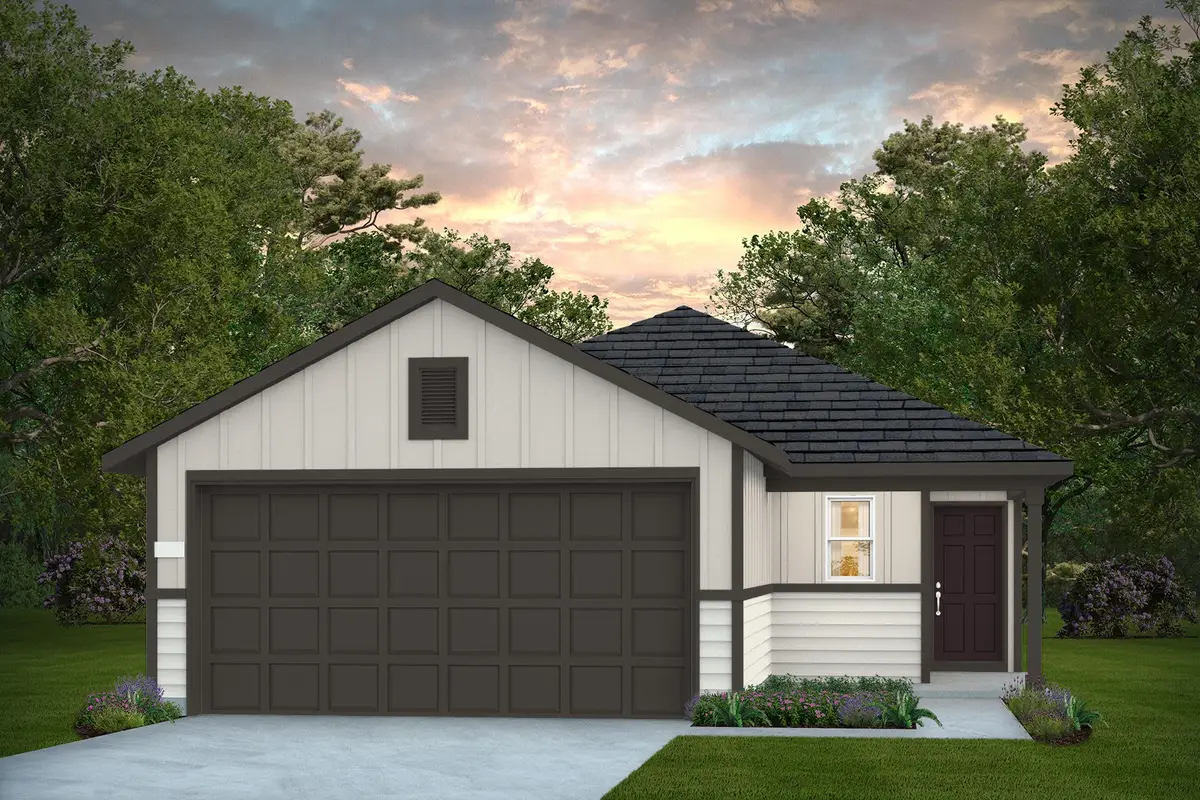
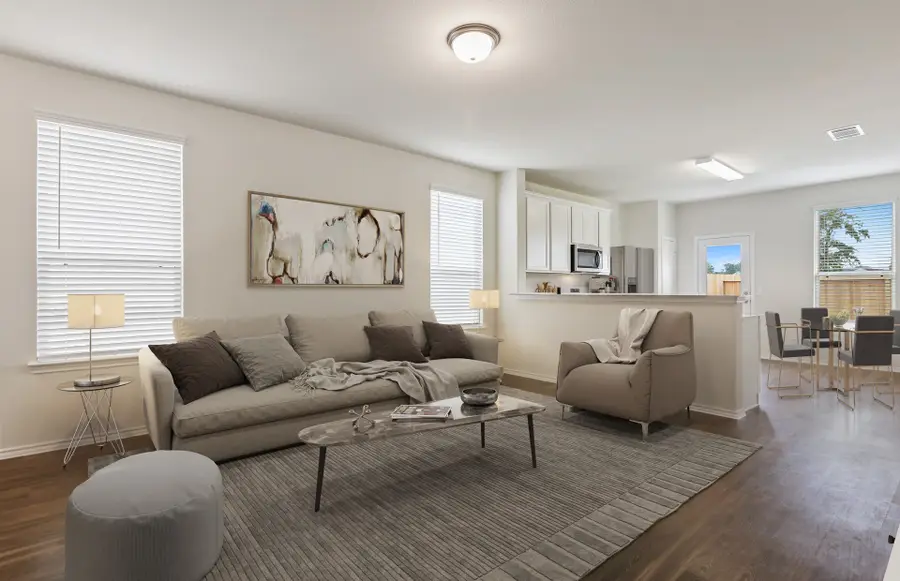
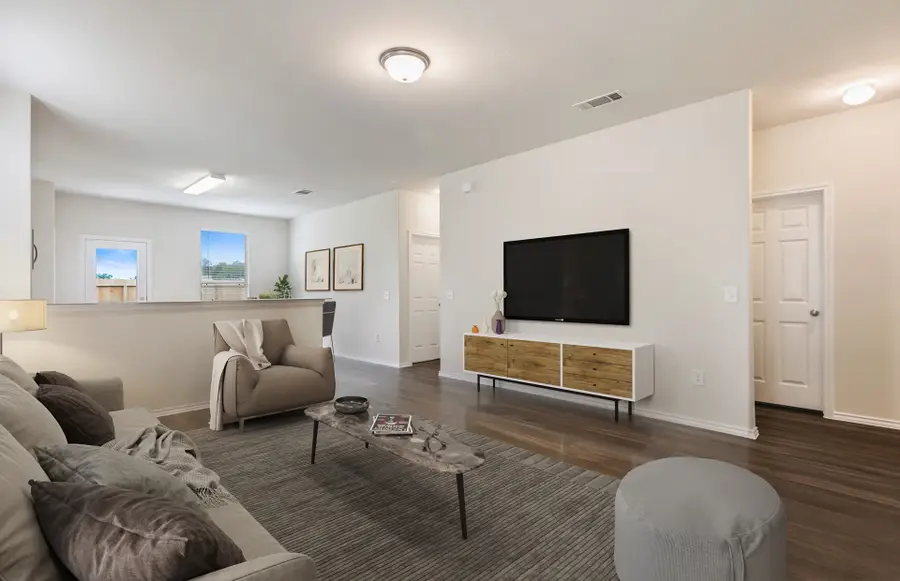
527 Louis Lane,Cove, TX 77523
$239,170
- 3 Beds
- 2 Baths
- 1,204 sq. ft.
- Single family
- Active
Listed by:angeline clark
Office:monarch real estate & ranch
MLS#:72517422
Source:HARMLS
Price summary
- Price:$239,170
- Price per sq. ft.:$198.65
- Monthly HOA dues:$75
About this home
The Adams Plan at Windcress – Smart, Stylish, and Efficient
Perfect for first-time buyers or those looking to right-size, the Adams Plan by Pulte Homes delivers 3 bedrooms, 2 baths, and 1,204 sq ft of thoughtfully crafted living space. Set on a wooded lot in the scenic Windcress community, this single-story home combines cozy comfort with modern finishes.
Enjoy a bright, open-concept layout featuring a granite island kitchen, soft-close cabinets, and seamless flow into the dining and living areas. All bedrooms are conveniently located on one level, including a private primary suite with a walk-in closet and sleek en-suite bath.
With energy-saving features, a fully fenced backyard, and a peaceful outdoor setting, this home is both efficient and inviting.
Ready for August 2025 move-in—discover affordable elegance in Windcress!
Contact an agent
Home facts
- Year built:2025
- Listing Id #:72517422
- Updated:August 18, 2025 at 11:38 AM
Rooms and interior
- Bedrooms:3
- Total bathrooms:2
- Full bathrooms:2
- Living area:1,204 sq. ft.
Heating and cooling
- Cooling:Central Air, Electric
- Heating:Central, Gas
Structure and exterior
- Roof:Composition
- Year built:2025
- Building area:1,204 sq. ft.
Schools
- High school:BARBERS HILL HIGH SCHOOL
- Middle school:BARBERS HILL SOUTH MIDDLE SCHOOL
- Elementary school:BARBERS HILL SOUTH ELEMENTARY SCHOOL
Utilities
- Sewer:Public Sewer
Finances and disclosures
- Price:$239,170
- Price per sq. ft.:$198.65
New listings near 527 Louis Lane
- New
 $529,900Active3 beds 3 baths2,309 sq. ft.
$529,900Active3 beds 3 baths2,309 sq. ft.329 Gou Hole Road, Cove, TX 77523
MLS# 67773573Listed by: HOMEZU.COM OF TEXAS 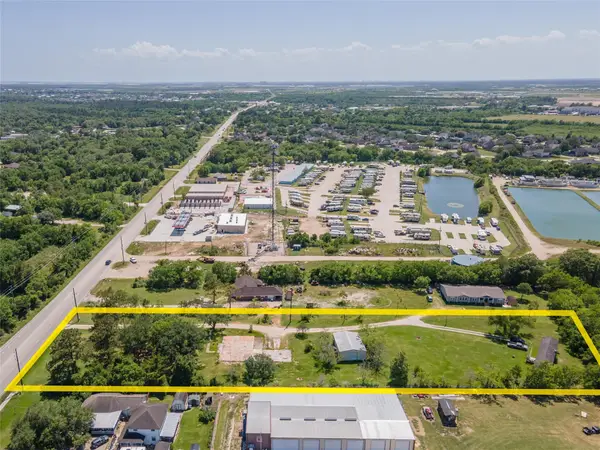 $1,500,000Active2.48 Acres
$1,500,000Active2.48 Acres5707 S Fm 565 Rd, Baytown, TX 77523
MLS# 73005718Listed by: EPIQUE REALTY LLC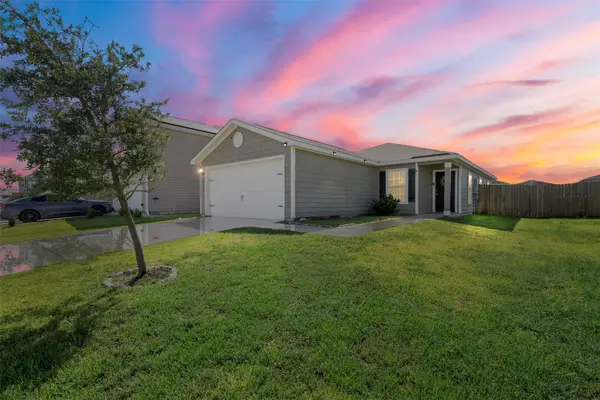 $239,900Active3 beds 2 baths1,335 sq. ft.
$239,900Active3 beds 2 baths1,335 sq. ft.6022 Treasure Cove Road, Cove, TX 77523
MLS# 52792575Listed by: VIVE REALTY LLC $263,000Active3 beds 3 baths1,882 sq. ft.
$263,000Active3 beds 3 baths1,882 sq. ft.8011 Distant Harbor Road, Cove, TX 77523
MLS# 79414337Listed by: RE/MAX INTEGRITY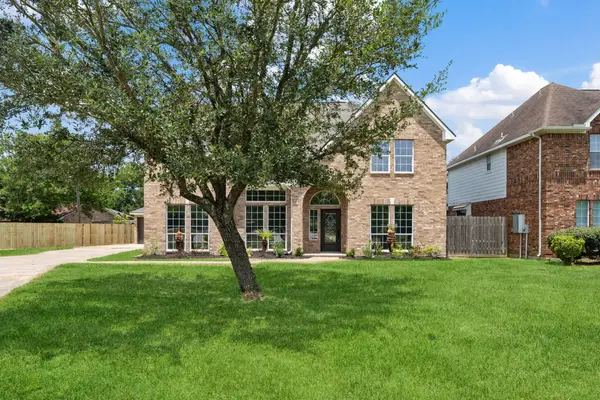 $399,900Active5 beds 4 baths3,073 sq. ft.
$399,900Active5 beds 4 baths3,073 sq. ft.5223 S Fm 565 Road, Cove, TX 77523
MLS# 88517522Listed by: RE/MAX ONE - PREMIER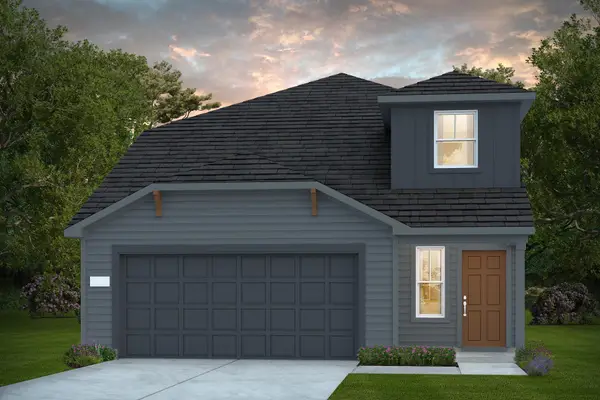 $321,650Active4 beds 3 baths2,536 sq. ft.
$321,650Active4 beds 3 baths2,536 sq. ft.515 Louis Lane, Cove, TX 77523
MLS# 10745214Listed by: MONARCH REAL ESTATE & RANCH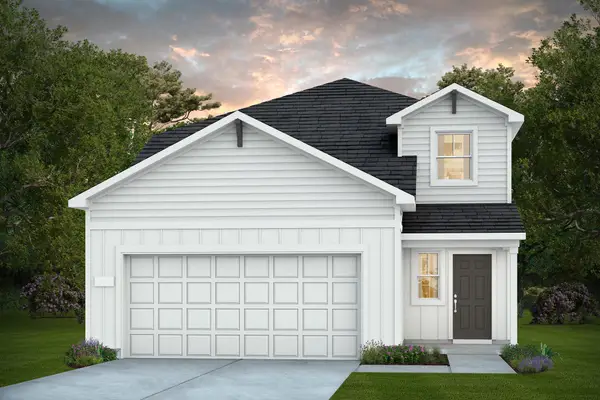 $303,690Active4 beds 3 baths2,218 sq. ft.
$303,690Active4 beds 3 baths2,218 sq. ft.523 Louis Lane, Cove, TX 77523
MLS# 57848907Listed by: MONARCH REAL ESTATE & RANCH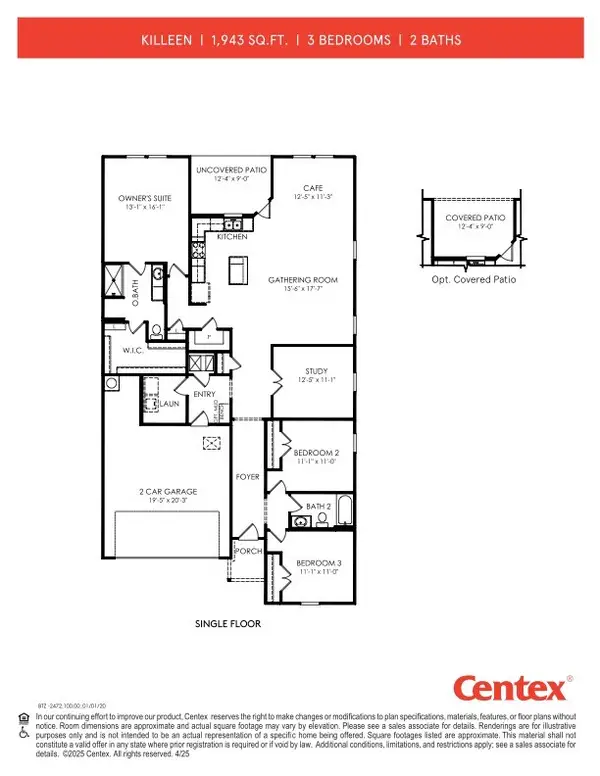 $332,390Active3 beds 2 baths1,943 sq. ft.
$332,390Active3 beds 2 baths1,943 sq. ft.6723 Camila Street, Cove, TX 77523
MLS# 20952246Listed by: MONARCH REAL ESTATE & RANCH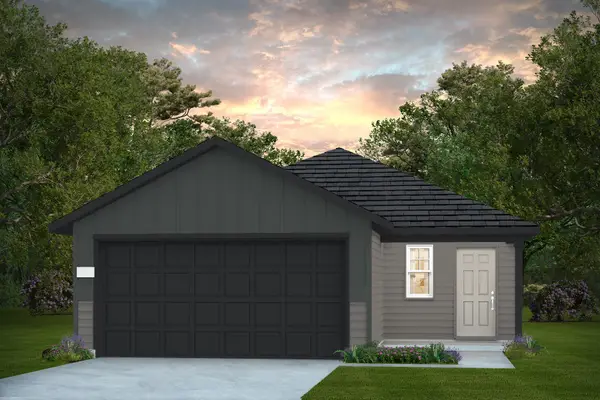 $260,950Active3 beds 2 baths1,512 sq. ft.
$260,950Active3 beds 2 baths1,512 sq. ft.535 Louis Lane, Cove, TX 77523
MLS# 35614478Listed by: MONARCH REAL ESTATE & RANCH $363,720Active4 beds 3 baths2,600 sq. ft.
$363,720Active4 beds 3 baths2,600 sq. ft.6707 Camila Street, Cove, TX 77523
MLS# 62867841Listed by: MONARCH REAL ESTATE & RANCH
