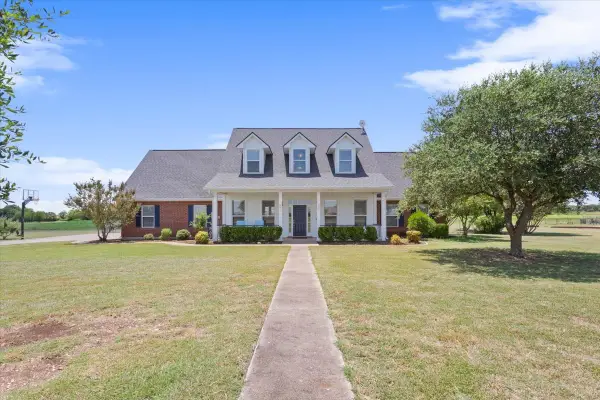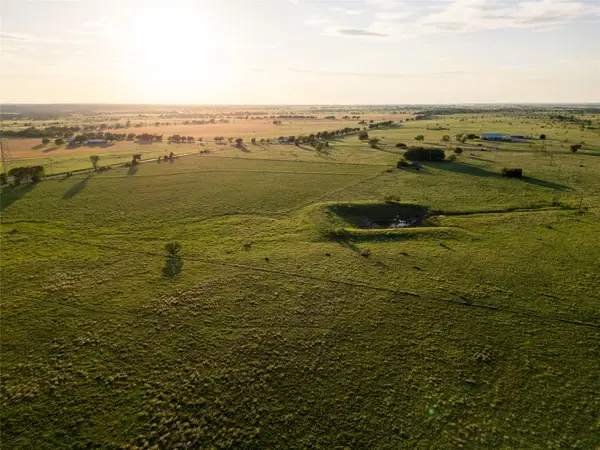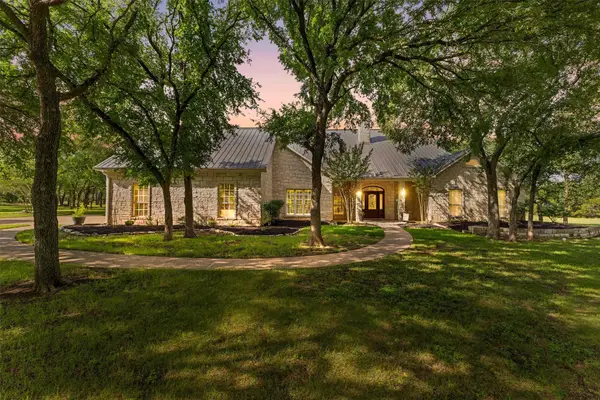675 Cedar Canyon Road, Crawford, TX 76638
Local realty services provided by:Better Homes and Gardens Real Estate Winans
Listed by:tricia griffin254-741-1500
Office:kelly, realtors
MLS#:228801
Source:GDAR
Price summary
- Price:$2,640,000
- Price per sq. ft.:$603.98
About this home
This enchanting property offers a perfect blend of luxury and natural beauty on 16.12 acres with access to the North Bosque River. This lovely home has an open living space with picture windows, hardwood floors and large wood burning fireplace and living is open to the dining area. This space creates a warm and inviting atmosphere with an amazing view. The chefs kitchen features beautiful granite counters and island complete with large breakfast area, double oven, built in cook top, dishwasher, disposal and eat at bar and is ideal for hosting gatherings. The isolated primary suite features a private office and patio access. Primary bath features two closets, two vanities, separate tub and separate tiled shower. This home is perfect for entertaining with the gorgeous in ground pool, outdoor kitchen and a wonderful terrace with views of the valley. House has detached three car garage with extra bonus room over the garage. The presence of a barn, implement shed and climate controlled workshop enhances the functionality of this property. There is also a dog run and air conditioned dog house for your pets. Easy access to more space for gatherings at the river house with 1500 ft of river frontage, horseshoe pits and a fire pit. This magnificent property has the feel of the private country but is just minutes from shopping, hospitals and grocery store. This property is unique and located in the Midway ISD. Call today to schedule your private showing.
Contact an agent
Home facts
- Year built:2001
- Listing ID #:228801
- Added:198 day(s) ago
- Updated:October 04, 2025 at 11:42 AM
Rooms and interior
- Bedrooms:4
- Total bathrooms:4
- Full bathrooms:3
- Half bathrooms:1
- Living area:4,371 sq. ft.
Heating and cooling
- Cooling:Central Air, Electric
- Heating:Central, Electric
Structure and exterior
- Roof:Composition
- Year built:2001
- Building area:4,371 sq. ft.
- Lot area:16.12 Acres
Schools
- High school:Midway
- Middle school:River Valley
- Elementary school:Speegleville
Finances and disclosures
- Price:$2,640,000
- Price per sq. ft.:$603.98
- Tax amount:$15,875
New listings near 675 Cedar Canyon Road
- New
 $175,000Active2 Acres
$175,000Active2 Acres729 Twin Bends Road, Crawford, TX 76638
MLS# 21070267Listed by: EG REALTY  $1,171,390Active106.49 Acres
$1,171,390Active106.49 Acres902 Mattlage Road, Crawford, TX 76638
MLS# 21060693Listed by: COLDWELL BANKER APEX, REALTORS $299,000Active3 beds 2 baths1,998 sq. ft.
$299,000Active3 beds 2 baths1,998 sq. ft.420 W 4th Street, Crawford, TX 76638
MLS# 21062019Listed by: SLOVAK REALTY $399,000Active18.63 Acres
$399,000Active18.63 Acres1370 Shiloh Church Road, Crawford, TX 76638
MLS# 21057408Listed by: KELLER WILLIAMS REALTY, WACO $795,900Active3 beds 3 baths2,646 sq. ft.
$795,900Active3 beds 3 baths2,646 sq. ft.1397 Ole School Parkway, Crawford, TX 76638
MLS# 21057479Listed by: BENTWOOD REALTY $845,000Active5 beds 4 baths2,752 sq. ft.
$845,000Active5 beds 4 baths2,752 sq. ft.1132 Old Crawford Road, Crawford, TX 76638
MLS# 21029272Listed by: TEXAS PREMIER REALTY $739,900Active4 beds 4 baths3,292 sq. ft.
$739,900Active4 beds 4 baths3,292 sq. ft.175 Winding Trail, Crawford, TX 76638
MLS# 21027533Listed by: COLDWELL BANKER APEX, REALTORS $599,000Active4 beds 4 baths2,726 sq. ft.
$599,000Active4 beds 4 baths2,726 sq. ft.560 Doe Run Road, Crawford, TX 76638
MLS# 21019597Listed by: CAMILLE JOHNSON $1,950,000Active145.26 Acres
$1,950,000Active145.26 AcresTBD Compton Road, Crawford, TX 76638
MLS# 21009177Listed by: BRAMLETT PARTNERS $788,000Active4 beds 3 baths3,399 sq. ft.
$788,000Active4 beds 3 baths3,399 sq. ft.355 Winding Trail, Crawford, TX 76638
MLS# 20962690Listed by: CAMILLE JOHNSON
