150 Concorde Circle, Cresson, TX 76035
Local realty services provided by:Better Homes and Gardens Real Estate Senter, REALTORS(R)
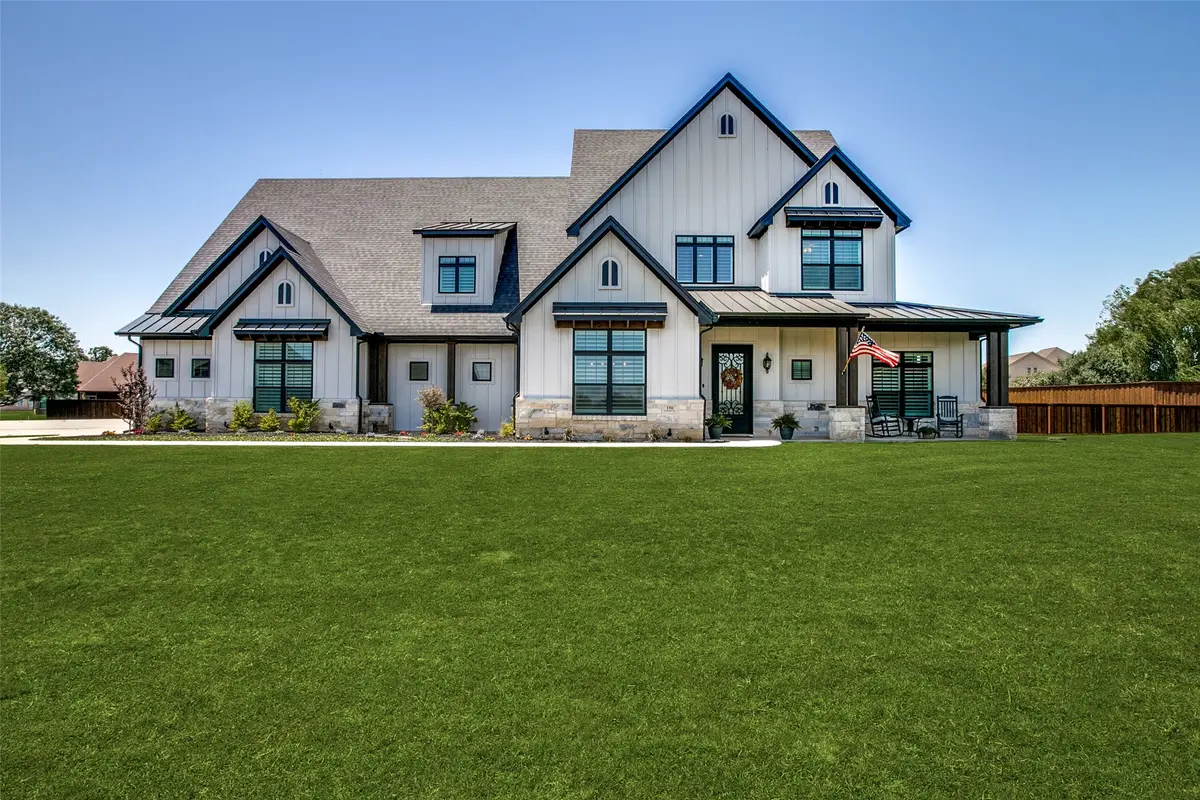
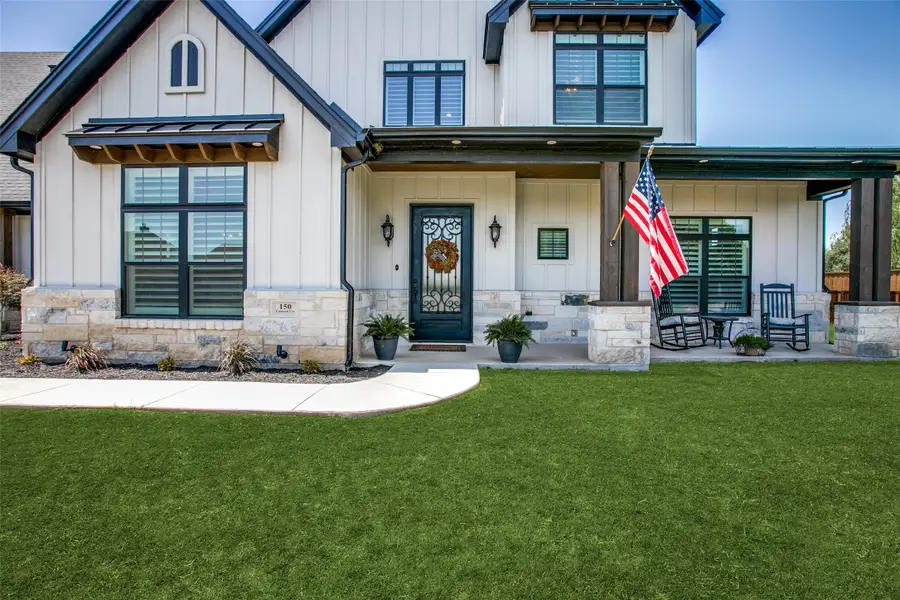
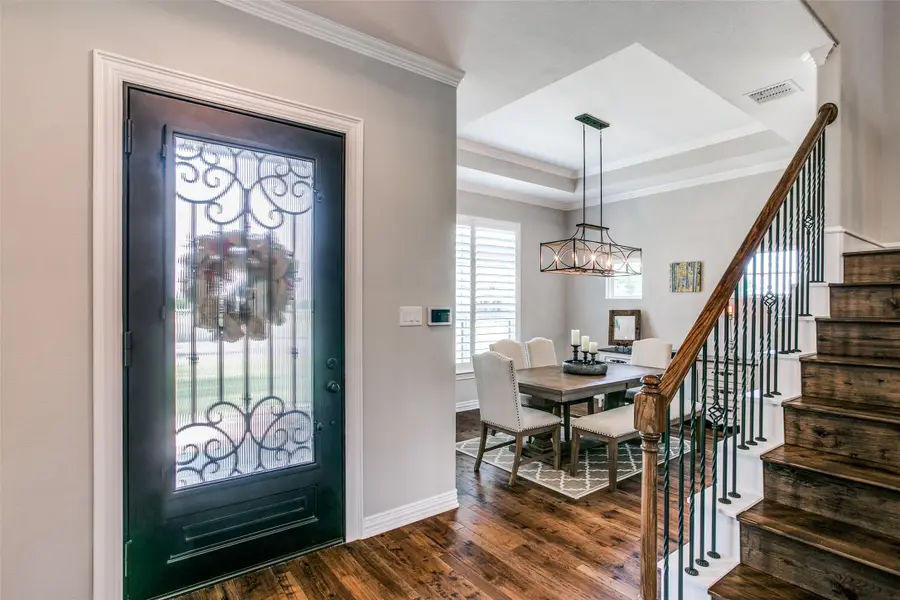
Listed by:melissa karnes972-836-9295
Office:jpar west metro
MLS#:20985106
Source:GDAR
Price summary
- Price:$1,600,000
- Price per sq. ft.:$328.14
- Monthly HOA dues:$236.33
About this home
LIVE WITH YOUR AIRPLANE in this absolutely STUNNING modern farmhouse in Bourland Field Estates airpark community! No expense was spared in designing and building this dream home! Upon entering through the beautiful steel door, the entry has soaring ceilings & beautiful fixtures! The family room has a vaulted, beamed ceiling, stone floor-to-ceiling fireplace with gas logs & is open to the chef's delight kitchen! GE Cafe appliances & a 6' refrigerator-freezer. Double ovens with French doors & a 6 burner gas cooktop. GIANT pantry with under-stair storage. Primary bdrm with gas log FP, HUGE bath, claw foot tub & separate vanities & shower. Ofc downstairs could be 4th bedroom. Two bedrooms up with large living-media area, large bonus room & a music room. HUGE 60' x 50' hangar with sit-down bar, bathroom, 24' Macro Air fan, & commercial grade propane heater. Hangar door is 50' with remote controls. Relax in the beautiful chlorine gunite pool with tanning ledge, attached spa, waterfall & grotto. Top of the line pool equipment. The outdoor kitchen features a high-end Blaze gas grill & a Blaze griddle, over-sized stone, wood-burning FP, sit down bar with a sink. There is also a separate fire-pit for those cool evenings! Interior features custom smart home wiring (CAT-6E), full whole house audio ($70k in speakers alone), 400 amp svc to house, 200 amp svc to hangar, smart home apps for sprinkler, pool-spa, 100inch projector screen & 1080P projector in media area, 11 speakers in media room alone, outside full perimeter P.O.E. cameras-NVR, full foam insulation, internet access points throughout, private well hooked to sprinklers & pool (could easily tie to home), plantation shutters throughout, tall ceilings throughout. FULLY CUSTOM HOME ON EVERY DETAIL! Highly acclaimed Aledo ISD! 15 minutes to Benbrook or Granbury!
Contact an agent
Home facts
- Year built:2020
- Listing Id #:20985106
- Added:53 day(s) ago
- Updated:August 23, 2025 at 07:11 AM
Rooms and interior
- Bedrooms:3
- Total bathrooms:4
- Full bathrooms:3
- Half bathrooms:1
- Living area:4,876 sq. ft.
Heating and cooling
- Cooling:Ceiling Fans, Central Air, Electric, Multi Units
- Heating:Central, Fireplaces, Propane, Zoned
Structure and exterior
- Roof:Composition, Metal
- Year built:2020
- Building area:4,876 sq. ft.
- Lot area:1.14 Acres
Schools
- High school:Aledo
- Middle school:Aledo
- Elementary school:Vandagriff
Finances and disclosures
- Price:$1,600,000
- Price per sq. ft.:$328.14
- Tax amount:$16,625
New listings near 150 Concorde Circle
- New
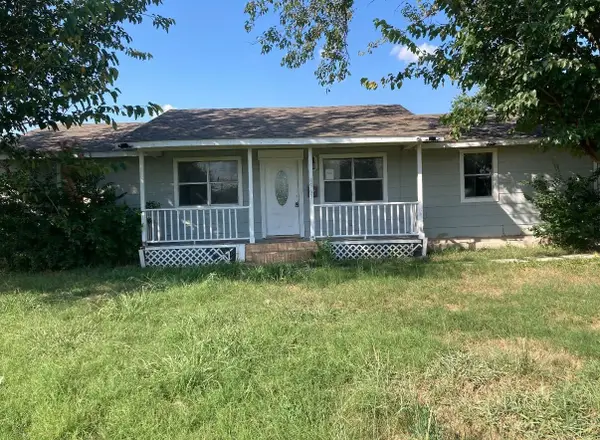 $165,000Active4 beds 2 baths1,200 sq. ft.
$165,000Active4 beds 2 baths1,200 sq. ft.8963 Cartwright Drive, Cresson, TX 76035
MLS# 21034407Listed by: KELLER WILLIAMS SUMMIT - New
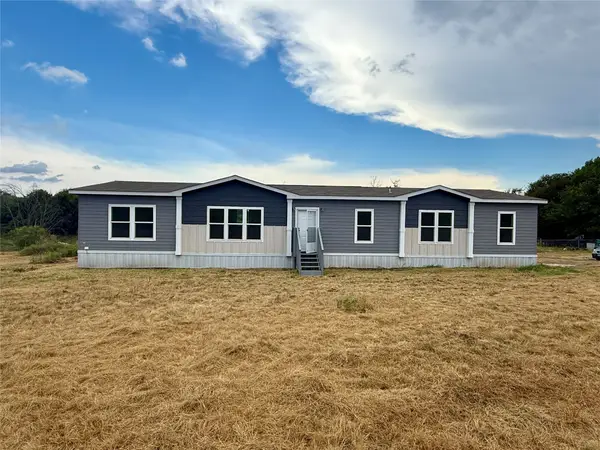 $435,000Active4 beds 3 baths2,220 sq. ft.
$435,000Active4 beds 3 baths2,220 sq. ft.12918 Cleburne Highway, Cresson, TX 76035
MLS# 21030006Listed by: RAD REALTY GROUP LLC 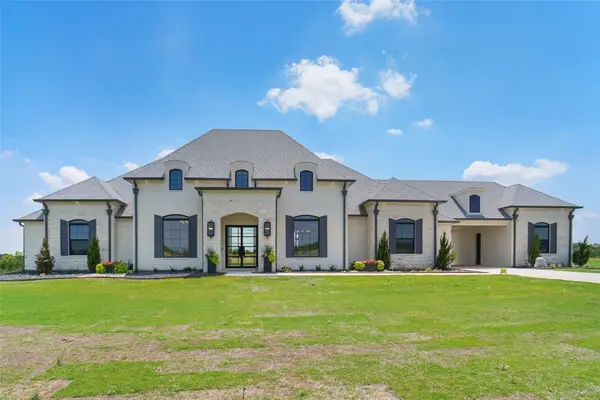 $979,500Pending4 beds 3 baths3,447 sq. ft.
$979,500Pending4 beds 3 baths3,447 sq. ft.2033 Rana Drive, Cresson, TX 76035
MLS# 21023695Listed by: COMPASS RE TEXAS, LLC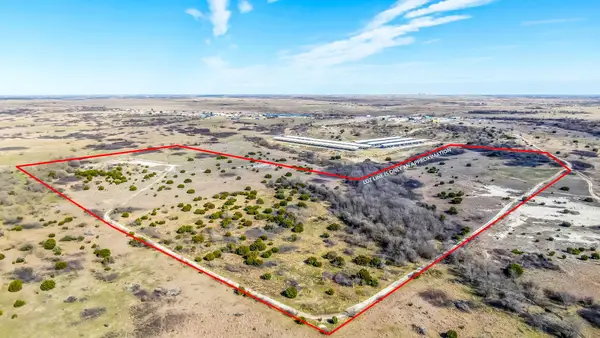 $998,000Active66.77 Acres
$998,000Active66.77 AcresTBD Hwy 171, Cresson, TX 76035
MLS# 21019014Listed by: TEXAS WEST REAL ESTATE LLC $232,000Active2.01 Acres
$232,000Active2.01 Acres400 Conway Cove, Cresson, TX 76035
MLS# 21014525Listed by: EXP REALTY LLC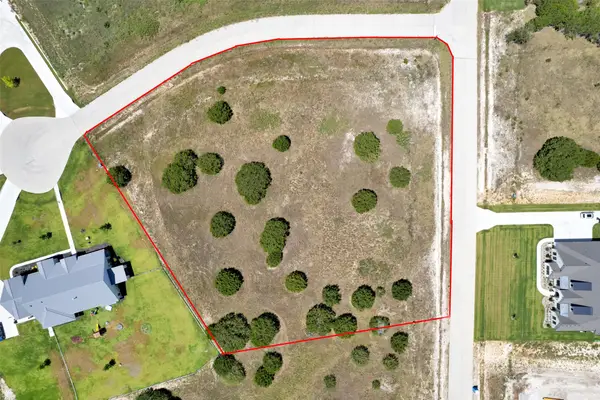 $232,000Active2.02 Acres
$232,000Active2.02 Acres301 Elliott Court, Cresson, TX 76035
MLS# 21014553Listed by: EXP REALTY LLC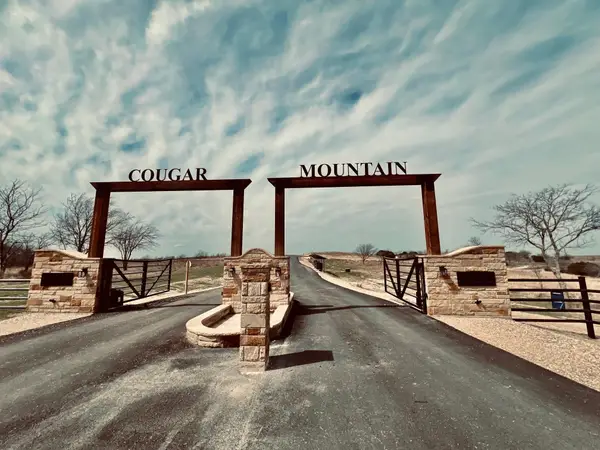 $187,000Active2 Acres
$187,000Active2 Acres2645 Lucky Pepper, Cresson, TX 76035
MLS# 21018914Listed by: CLAY STAPP + CO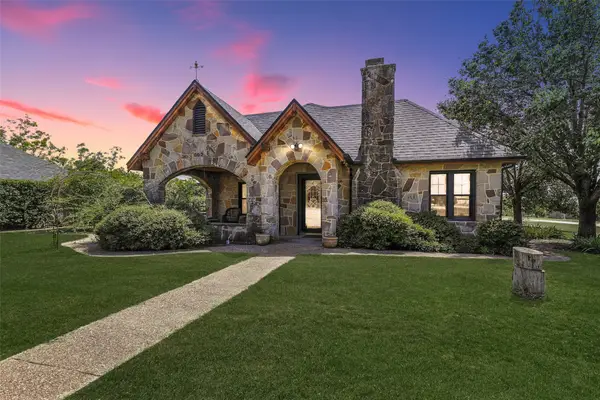 $440,000Active3 beds 2 baths1,632 sq. ft.
$440,000Active3 beds 2 baths1,632 sq. ft.302 S Crook Street, Cresson, TX 76035
MLS# 21017158Listed by: HOMESMART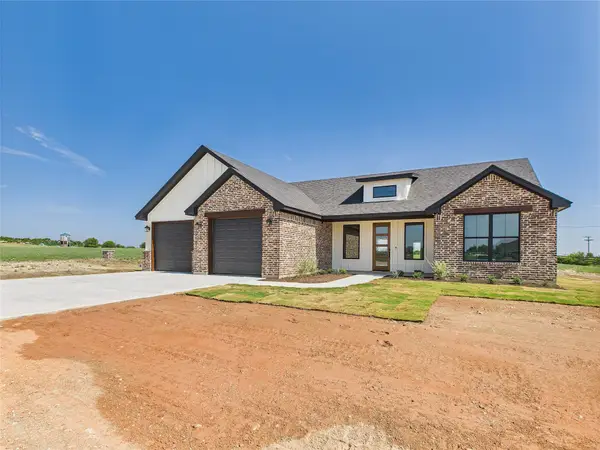 $429,900Active3 beds 2 baths1,640 sq. ft.
$429,900Active3 beds 2 baths1,640 sq. ft.4029 Windy Point Ranch Road, Cresson, TX 76035
MLS# 21015789Listed by: KELLER WILLIAMS FRISCO STARS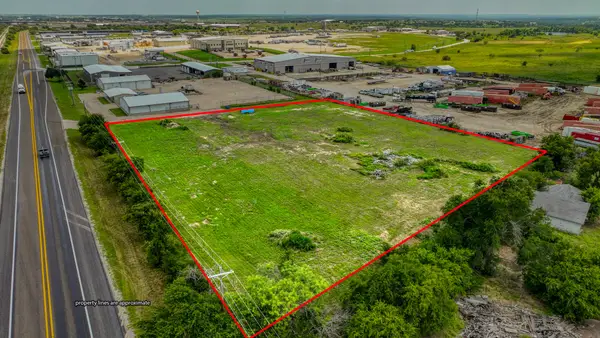 $295,000Active2.81 Acres
$295,000Active2.81 Acres1400 N Cresson Highway, Cresson, TX 76035
MLS# 21011447Listed by: BOBBY NORRIS FARM&RANCH REALTY
