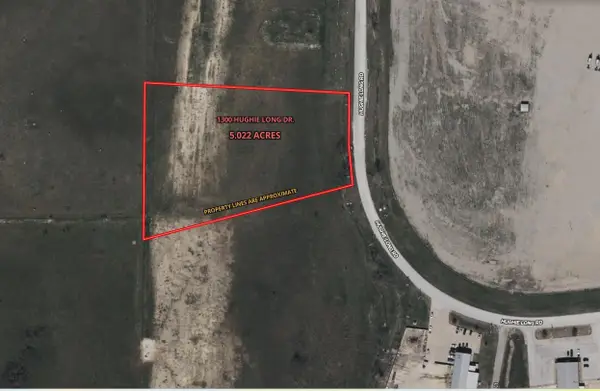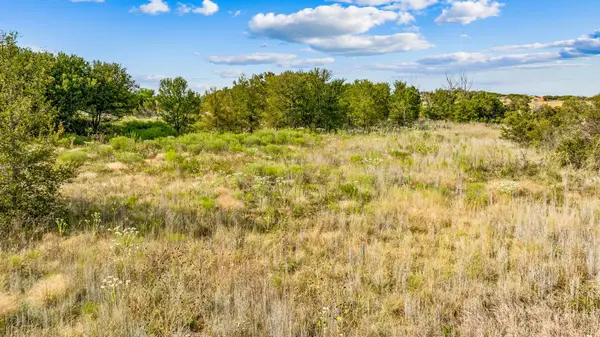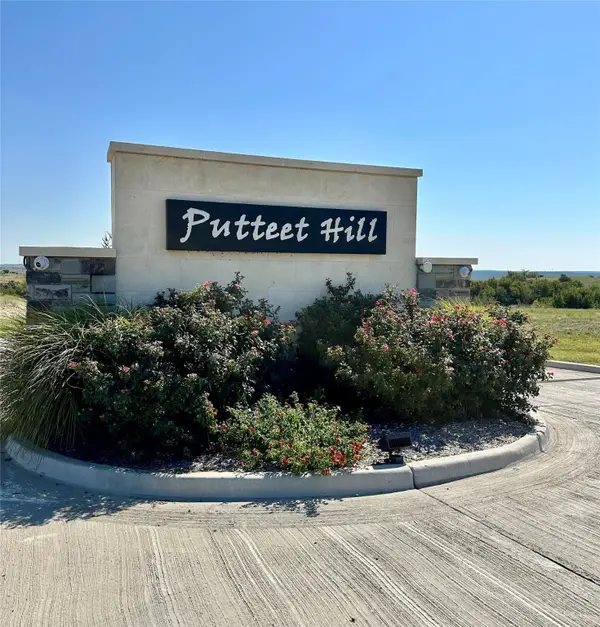4020 Windy Point Ranch Road, Cresson, TX 76035
Local realty services provided by:Better Homes and Gardens Real Estate The Bell Group
Listed by:lauren lucky360-632-2444,360-632-2444
Office:century 21 judge fite company
MLS#:21071707
Source:GDAR
Price summary
- Price:$585,900
- Price per sq. ft.:$259.59
About this home
This stunning 4-bedroom, 2-bath home by White Tree Custom Homes offers 2,257 sq ft of beautifully designed living space on 2.02 acres. Upon entry, you're greeted by a bright, naturally lit living space that immediately feels warm & welcoming. Enjoy tile flooring, upgraded stainless steel appliances, quartz countertops throughout, custom cabinetry with crown molding & custom window blinds for a polished, move-in-ready finish. The open-concept layout is bright and inviting, anchored by an eye-catching wood-burning fireplace in the main living area. The kitchen blends style & functionality with a large walk-in pantry, premium finishes & modern fixtures. Bold black finishes in the kitchen and living areas add a contemporary touch while seamlessly blending with the traditional designs of the home. The bedrooms feature luxurious carpeting for added comfort and warmth, creating cozy spaces to unwind. Outdoors, a covered patio overlooks expansive country views, offering endless possibilities for a pool, shop, horses, chickens, or your own private retreat. Every detail‹”from upgraded hardware and insulation to softly rounded wall edges and enhanced storm windows‹”showcases the impeccable workmanship this builder is known for. A private water well, plumbing for a water softener, and an aerobic septic system with a 2-year service agreement provide lasting reliability. Buyers will also enjoy the peace of mind of a StrucSure Home Warranty, one of the nation's premier programs, including a 10-year structural guarantee. Additional highlights include a 3-car garage, pipe-fenced backyard, no HOA, and horse-friendly acreage‹”offering both comfort and flexibility. Located in Weatherford ISD, Sunset Ridge offers peaceful prairie views just 15 minutes from Weatherford and Granbury, and 20 minutes from Fort Worth. Builder Incentive: Take advantage of a limited-time 4.99% interest rate for qualified buyers using the builder's preferred lender. Call today!
Contact an agent
Home facts
- Year built:2022
- Listing ID #:21071707
- Added:56 day(s) ago
- Updated:November 01, 2025 at 11:53 AM
Rooms and interior
- Bedrooms:4
- Total bathrooms:2
- Full bathrooms:2
- Living area:2,257 sq. ft.
Heating and cooling
- Cooling:Ceiling Fans, Central Air
- Heating:Central, Electric, Fireplaces
Structure and exterior
- Roof:Composition
- Year built:2022
- Building area:2,257 sq. ft.
- Lot area:2.02 Acres
Schools
- High school:Weatherford
- Middle school:Hall
- Elementary school:Crockett
Utilities
- Water:Well
Finances and disclosures
- Price:$585,900
- Price per sq. ft.:$259.59
- Tax amount:$7,506
New listings near 4020 Windy Point Ranch Road
- New
 $300,888Active4 beds 3 baths2,203 sq. ft.
$300,888Active4 beds 3 baths2,203 sq. ft.13364 Broom Tail Court, Cresson, TX 76035
MLS# 21095432Listed by: HOMESUSA.COM - New
 $321,778Active5 beds 3 baths2,600 sq. ft.
$321,778Active5 beds 3 baths2,600 sq. ft.13360 Broom Tail Court, Cresson, TX 76035
MLS# 21095433Listed by: HOMESUSA.COM - New
 $303,788Active4 beds 3 baths2,203 sq. ft.
$303,788Active4 beds 3 baths2,203 sq. ft.13365 Broom Tail Court, Cresson, TX 76035
MLS# 21095460Listed by: HOMESUSA.COM  $1,200,000Active3 beds 4 baths2,967 sq. ft.
$1,200,000Active3 beds 4 baths2,967 sq. ft.117 Citation Drive, Cresson, TX 76035
MLS# 21091389Listed by: THE PRICHARD GROUP- Open Sun, 2 to 4pm
 $849,900Active4 beds 3 baths2,990 sq. ft.
$849,900Active4 beds 3 baths2,990 sq. ft.2136 Cotton Tail Way, Cresson, TX 76035
MLS# 21076624Listed by: KELLER WILLIAMS BRAZOS WEST  $375,000Active5.02 Acres
$375,000Active5.02 Acres1300 Hughie Long Road, Cresson, TX 76035
MLS# 21076053Listed by: CLARK REAL ESTATE GROUP $224,900Active2.41 Acres
$224,900Active2.41 Acres3111 Rio Grande Circle, Cresson, TX 76035
MLS# 21063793Listed by: MAGNOLIA REALTY $199,000Active2.68 Acres
$199,000Active2.68 Acres2025 Cotton Tail Way, Granbury, TX 76035
MLS# 21061271Listed by: EXP REALTY, LLC $172,000Active2.02 Acres
$172,000Active2.02 Acres2031 Cotton Tail Way, Cresson, TX 76035
MLS# 21061753Listed by: EXP REALTY, LLC $249,000Active3.49 Acres
$249,000Active3.49 Acres3286 Rio Grande Circle, Cresson, TX 76035
MLS# 21061896Listed by: EXP REALTY, LLC
