418 Sawmill Street, Crockett, TX 75835
Local realty services provided by:Better Homes and Gardens Real Estate Gary Greene
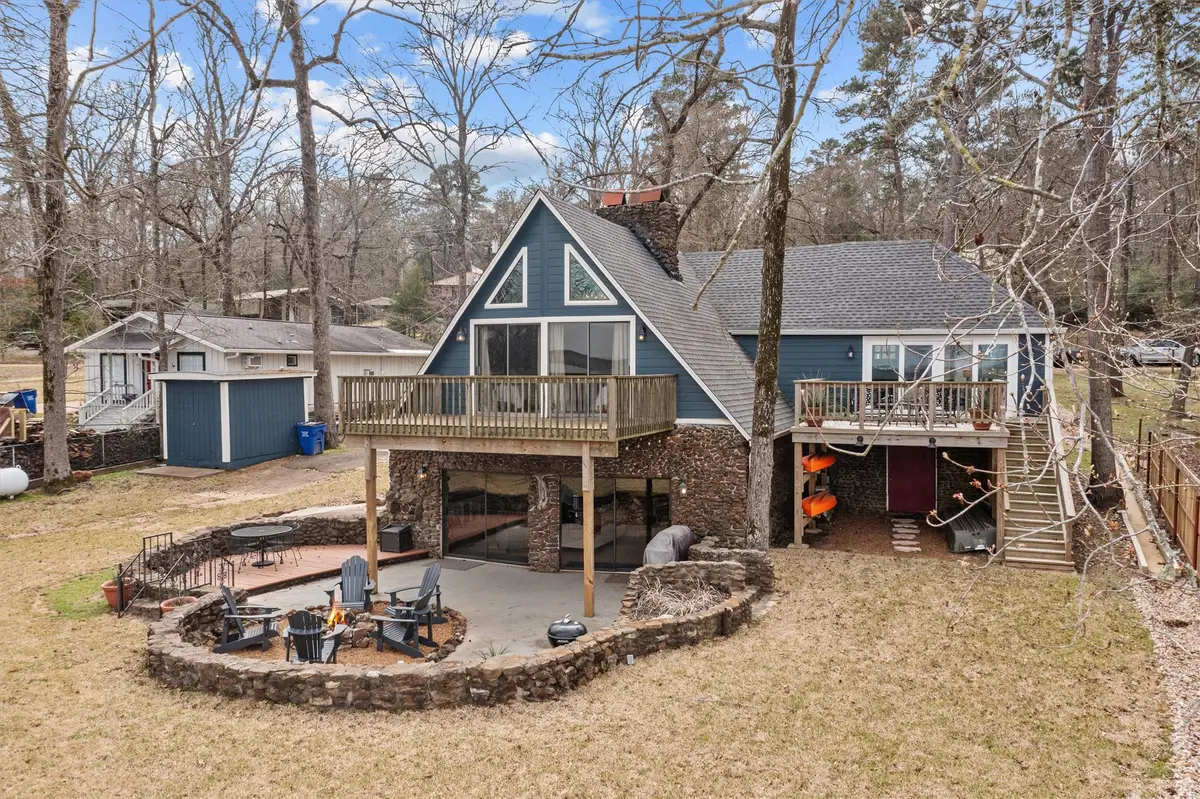
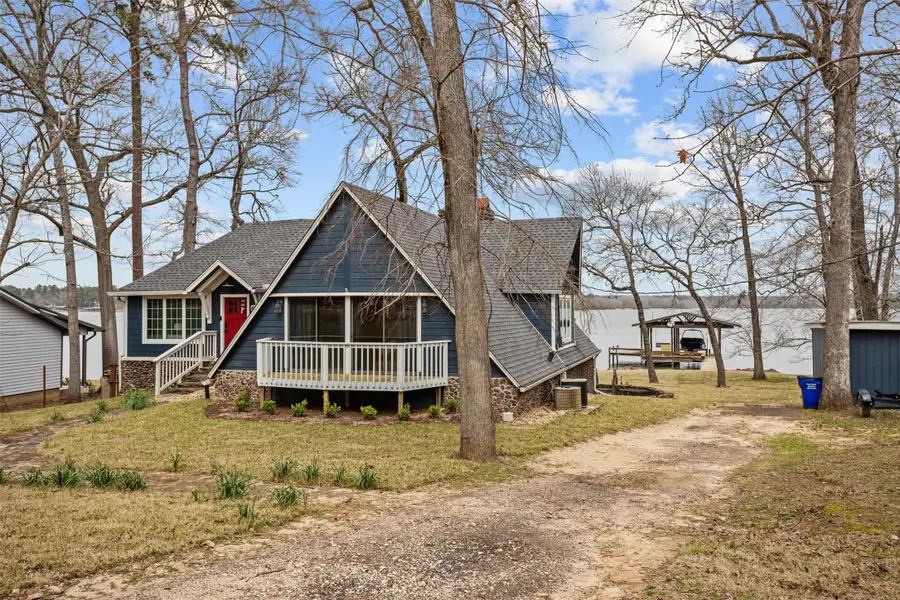
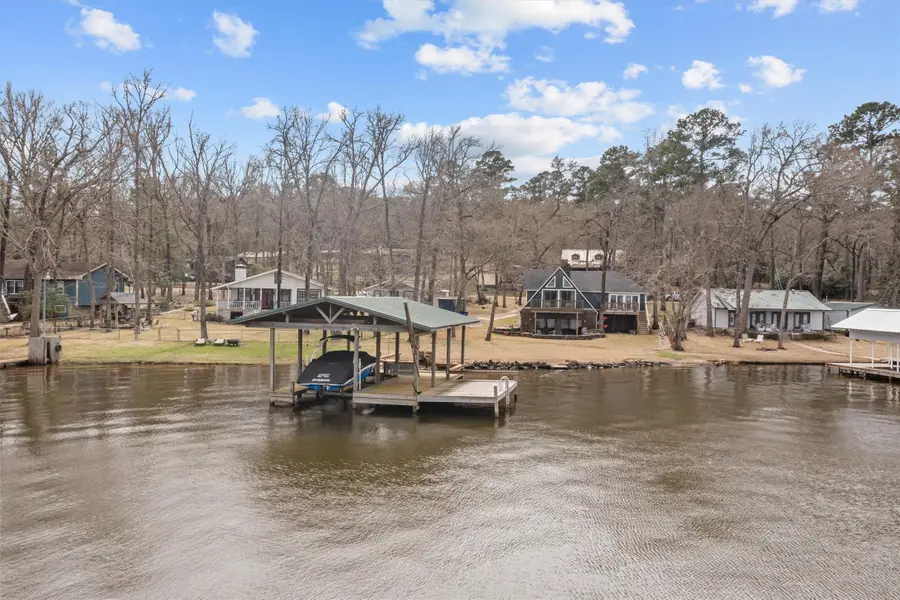
418 Sawmill Street,Crockett, TX 75835
$840,000
- 3 Beds
- 2 Baths
- 3,352 sq. ft.
- Single family
- Active
Listed by:robert welch
Office:lawrence realty
MLS#:98302291
Source:HARMLS
Price summary
- Price:$840,000
- Price per sq. ft.:$250.6
- Monthly HOA dues:$25
About this home
Custom three bedroom, two bath home with a loft, offering unparalleled lake views of Houston County Lake! As you step inside, you will be captivated by the stunning view through the professionally decorated sitting area, and custom outdoor deck. The upstairs features one of two large stone fireplaces, a cozy reading nook, the primary suite, loft area with four queen beds, and a deck overlooking the lake. Downstairs, you’ll find a kitchen equipped with butcher block countertops, an apron sink, and stainless-steel appliances. The breakfast nook comfortably seats six. Step down into the sunken den, which boasts the second large stone fireplace, an additional dining area, and expansive views of the lake from the large outdoor patio with a seating area and custom firepit. A utility room with an extra refrigerator and stainless washer/dryer is conveniently located. All furnishings will convey, tankless water heater, a lake-fed irrigation system, and smart technology for HVAC system.
Contact an agent
Home facts
- Year built:1980
- Listing Id #:98302291
- Updated:August 18, 2025 at 11:30 AM
Rooms and interior
- Bedrooms:3
- Total bathrooms:2
- Full bathrooms:2
- Living area:3,352 sq. ft.
Heating and cooling
- Cooling:Central Air, Electric
- Heating:Central, Electric
Structure and exterior
- Roof:Composition
- Year built:1980
- Building area:3,352 sq. ft.
- Lot area:0.36 Acres
Schools
- High school:LATEXO HIGH SCHOOL
- Middle school:LATEXO HIGH SCHOOL
- Elementary school:LATEXO ELEMENTARY SCHOOL
Utilities
- Sewer:Aerobic Septic
Finances and disclosures
- Price:$840,000
- Price per sq. ft.:$250.6
- Tax amount:$9,422 (2024)
New listings near 418 Sawmill Street
- New
 $224,900Active3 beds 1 baths1,064 sq. ft.
$224,900Active3 beds 1 baths1,064 sq. ft.1428 Fm 2712, Crockett, TX 75835
MLS# 27309161Listed by: CIRCLE T REALTY - New
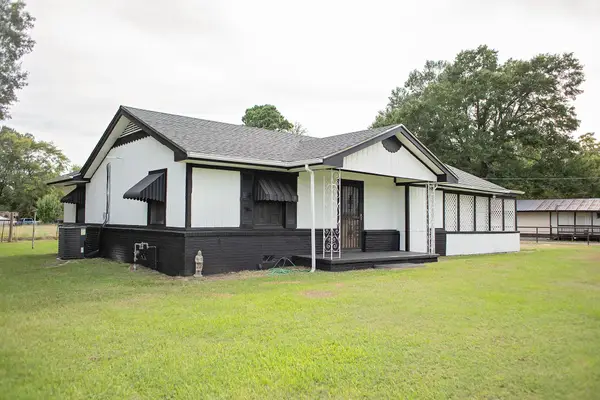 $165,000Active2 beds 1 baths1,348 sq. ft.
$165,000Active2 beds 1 baths1,348 sq. ft.2109 E Goliad Ave, Crockett, TX 75835
MLS# 9172448Listed by: EXP REALTY, LLC - New
 $199,000Active2 beds 1 baths1,501 sq. ft.
$199,000Active2 beds 1 baths1,501 sq. ft.2501 East Houston Avenue, Crockett, TX 75835
MLS# 35387691Listed by: CIRCLE T REALTY - New
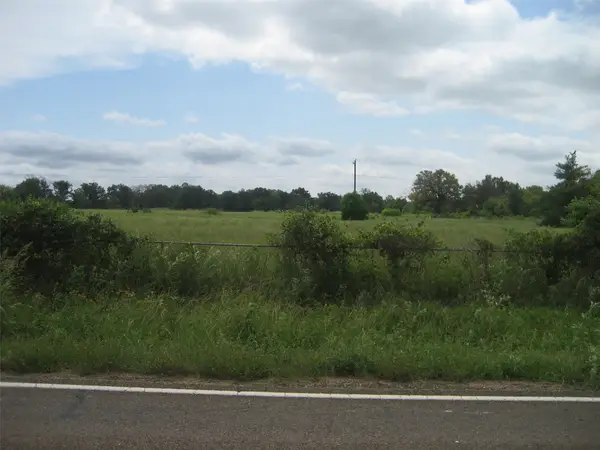 $479,000Active65.26 Acres
$479,000Active65.26 Acres2285 Fm 132, Crockett, TX 75835
MLS# 63936809Listed by: SONNY TUNSTALL REAL ESTATE - New
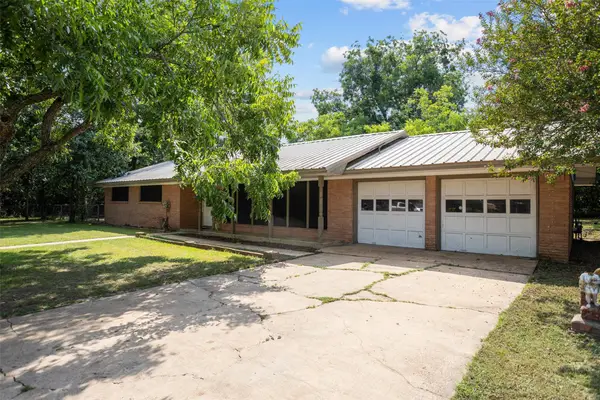 $179,000Active3 beds 2 baths1,872 sq. ft.
$179,000Active3 beds 2 baths1,872 sq. ft.1290 Plantation Drive, Crockett, TX 75835
MLS# 37181232Listed by: LAWRENCE REALTY - New
 $374,000Active55 Acres
$374,000Active55 Acres10513 County Road 2065, Crockett, TX 75835
MLS# 80524648Listed by: REPUBLIC RANCHES, LLC - New
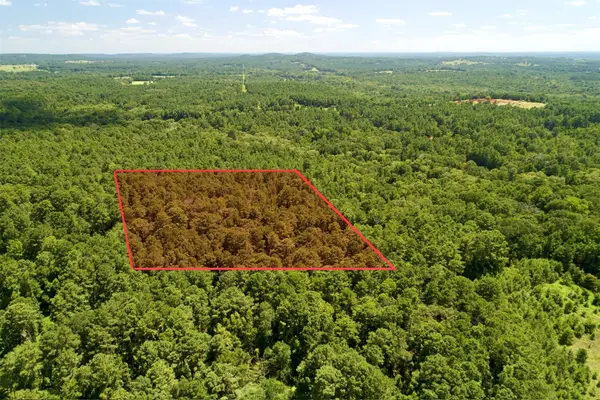 $130,000Active8.75 Acres
$130,000Active8.75 Acres0 County Rd 3045, Crockett, TX 75835
MLS# 11706399Listed by: RE/MAX ELITE PROPERTIES - New
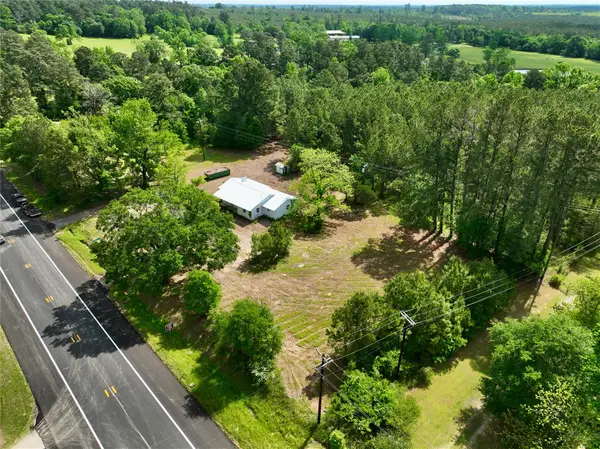 $249,900Active5.9 Acres
$249,900Active5.9 Acres2059 State Highway 19 S, Crockett, TX 75835
MLS# 61658445Listed by: LUXELY REAL ESTATE - New
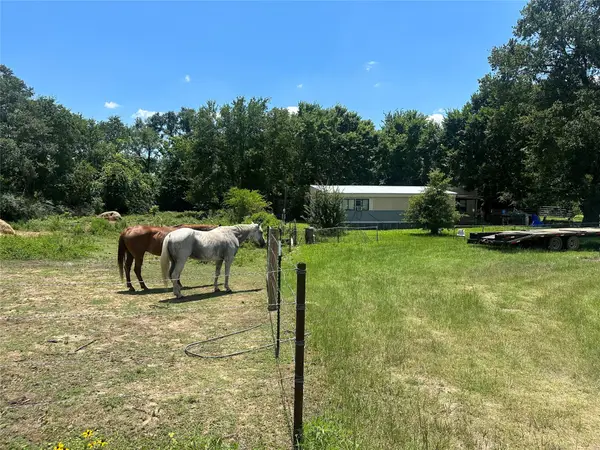 $150,000Active2 beds 1 baths1,120 sq. ft.
$150,000Active2 beds 1 baths1,120 sq. ft.4750 Us-287, Crockett, TX 75835
MLS# 12569937Listed by: KELLER WILLIAMS REALTY PROFESSIONALS - New
 $149,000Active10.01 Acres
$149,000Active10.01 Acres727 Buckhorn Creek Drive, Crockett, TX 75835
MLS# 98029519Listed by: EXP REALTY, LLC
