1719 Serenity Moon Drive, Crosby, TX 77532
Local realty services provided by:Better Homes and Gardens Real Estate Gary Greene
Listed by: heather chavana
Office: m/i homes
MLS#:53997266
Source:HARMLS
Price summary
- Price:$249,990
- Price per sq. ft.:$153.56
- Monthly HOA dues:$125
About this home
Indian Springs is a stunning new development in the Crosby community. The Boxwood plan is a modern 3-bedroom, 2.5-bathroom, a half bath, and 2-car garage home built by M/I Homes. This beautiful living space boasts an open-concept design that includes a family room, a dining area, and a modern kitchen. You'll love the impressive kitchen, finished with granite and spacious cabinets perfect for all your culinary needs. The owner's suite is a private oasis accessed through a separate entry off the family room. It features an added bay window for extra space and natural light. The owner's bath retreat has a walk-in shower, a soaking tub, and a large walk-in closet. The covered patio is perfect for entertaining guests, imagine the fun you could have! Trust me, you don't want to miss this amazing opportunity! Contact us today to learn more about The Boxwood. We're here to help you every step of the way!
Contact an agent
Home facts
- Year built:2025
- Listing ID #:53997266
- Updated:December 12, 2025 at 08:40 AM
Rooms and interior
- Bedrooms:3
- Total bathrooms:3
- Full bathrooms:2
- Half bathrooms:1
- Living area:1,628 sq. ft.
Heating and cooling
- Cooling:Central Air, Electric
- Heating:Central, Gas
Structure and exterior
- Roof:Composition
- Year built:2025
- Building area:1,628 sq. ft.
Schools
- High school:CROSBY HIGH SCHOOL
- Middle school:CROSBY MIDDLE SCHOOL (CROSBY)
- Elementary school:NEWPORT ELEMENTARY SCHOOL
Utilities
- Sewer:Public Sewer
Finances and disclosures
- Price:$249,990
- Price per sq. ft.:$153.56
New listings near 1719 Serenity Moon Drive
- New
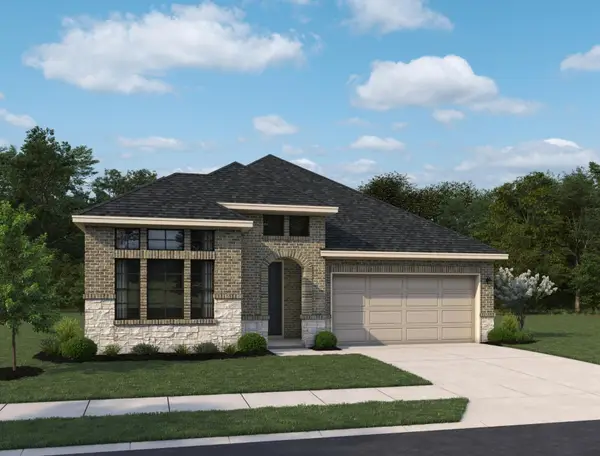 $359,402Active3 beds 3 baths2,079 sq. ft.
$359,402Active3 beds 3 baths2,079 sq. ft.15819 Tall Barberry Lane, Crosby, TX 77532
MLS# 57888185Listed by: ASHTON WOODS - New
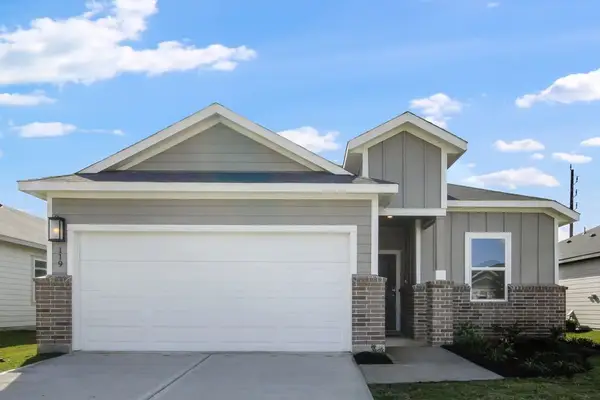 $305,600Active4 beds 3 baths2,016 sq. ft.
$305,600Active4 beds 3 baths2,016 sq. ft.119 Daylight Crest Drive, Crosby, TX 77532
MLS# 44265996Listed by: ALEXANDER PROPERTIES - New
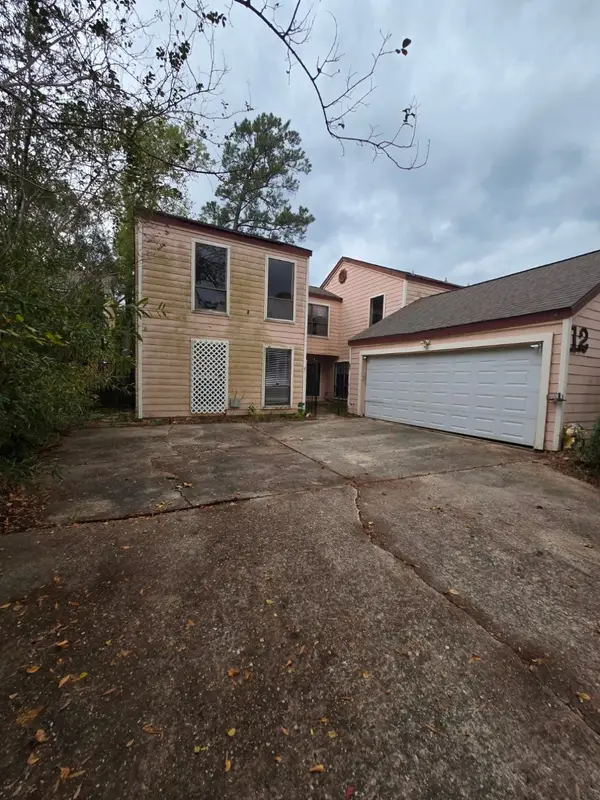 $219,000Active3 beds 3 baths2,527 sq. ft.
$219,000Active3 beds 3 baths2,527 sq. ft.1746 Cloister Drive #12, Crosby, TX 77532
MLS# 73201581Listed by: NEXTHOME TOP REALTY - New
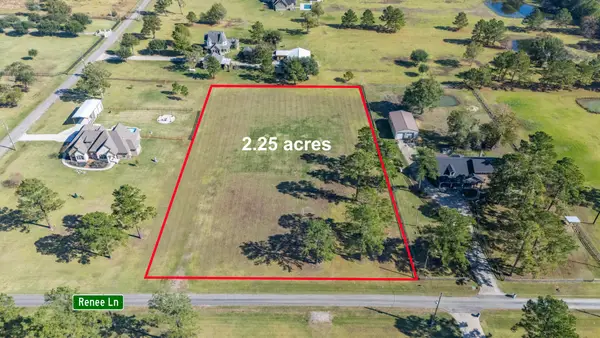 $269,000Active2.25 Acres
$269,000Active2.25 Acres14112 Renee Lane, Crosby, TX 77532
MLS# 63870625Listed by: JLA REALTY - New
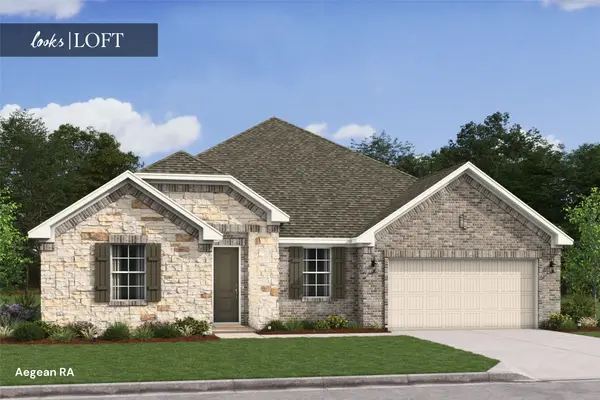 $437,490Active5 beds 3 baths2,572 sq. ft.
$437,490Active5 beds 3 baths2,572 sq. ft.18638 Eastwood Ridge Drive, Crosby, TX 77532
MLS# 67940409Listed by: K. HOVNANIAN HOMES - New
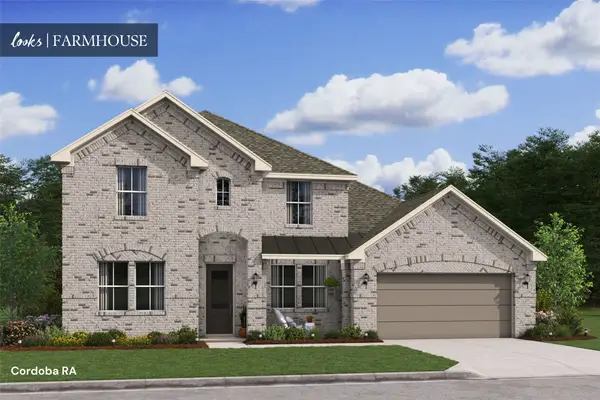 $454,850Active4 beds 4 baths2,735 sq. ft.
$454,850Active4 beds 4 baths2,735 sq. ft.18702 Eastwood Ridge Drive, Crosby, TX 77532
MLS# 86428411Listed by: K. HOVNANIAN HOMES - New
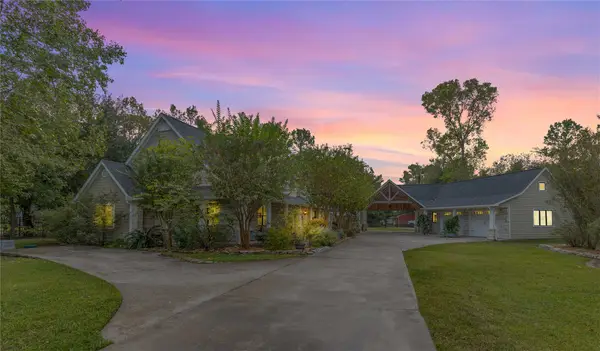 $740,000Active4 beds 5 baths3,449 sq. ft.
$740,000Active4 beds 5 baths3,449 sq. ft.303 Spanish Cove Drive, Crosby, TX 77532
MLS# 51098930Listed by: JLA REALTY - New
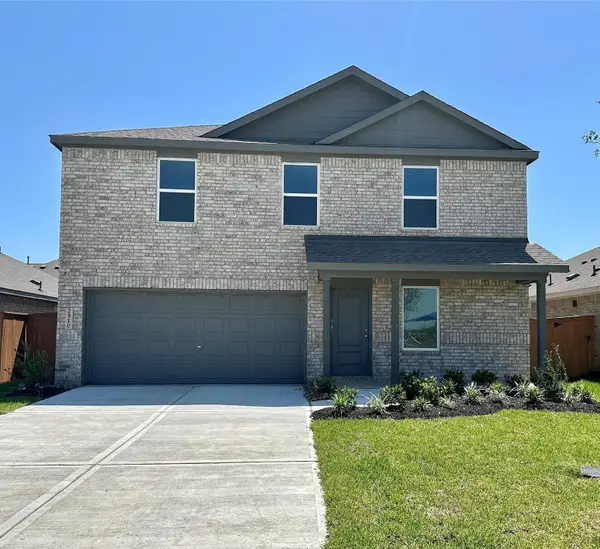 $252,490Active4 beds 3 baths1,968 sq. ft.
$252,490Active4 beds 3 baths1,968 sq. ft.1507 Aurora Thistle Drive, Crosby, TX 77532
MLS# 8530426Listed by: LENNAR HOMES VILLAGE BUILDERS, LLC - New
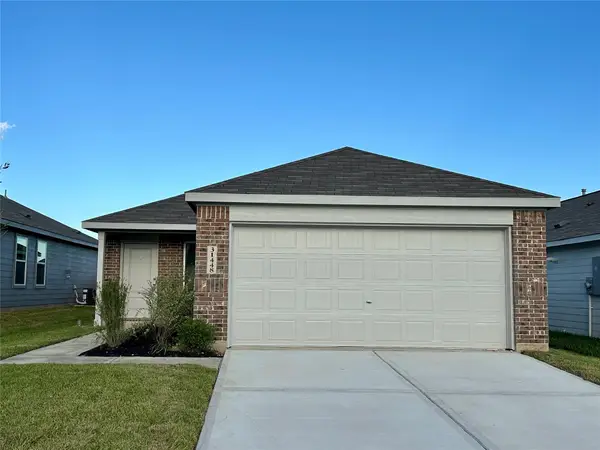 $223,940Active3 beds 2 baths1,325 sq. ft.
$223,940Active3 beds 2 baths1,325 sq. ft.12911 Dianna Lee Drive, Crosby, TX 77532
MLS# 39527089Listed by: LENNAR HOMES VILLAGE BUILDERS, LLC - New
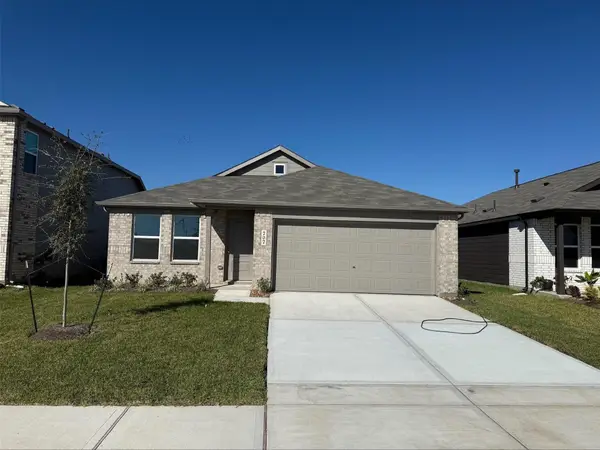 $211,590Active3 beds 2 baths1,522 sq. ft.
$211,590Active3 beds 2 baths1,522 sq. ft.1511 Aurora Thistle Drive, Crosby, TX 77532
MLS# 69903209Listed by: LENNAR HOMES VILLAGE BUILDERS, LLC
