1743 Serenity Moon Drive, Crosby, TX 77532
Local realty services provided by:Better Homes and Gardens Real Estate Gary Greene
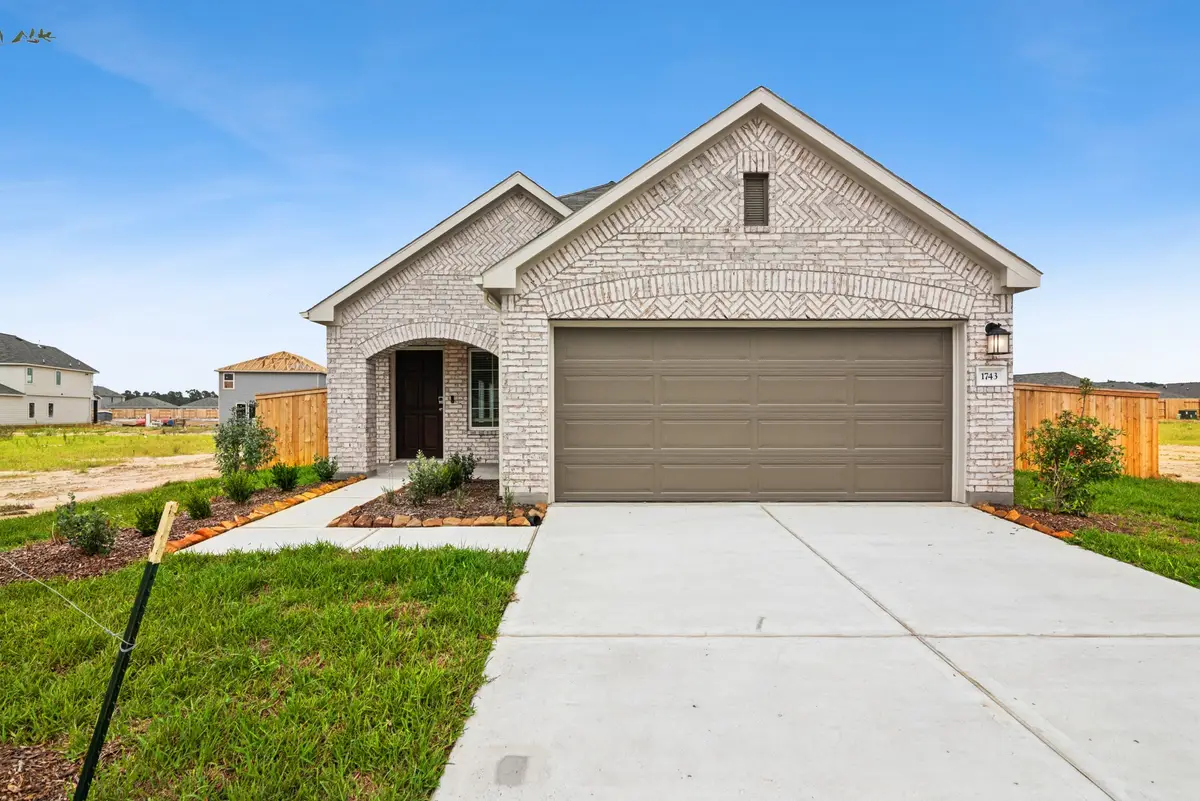
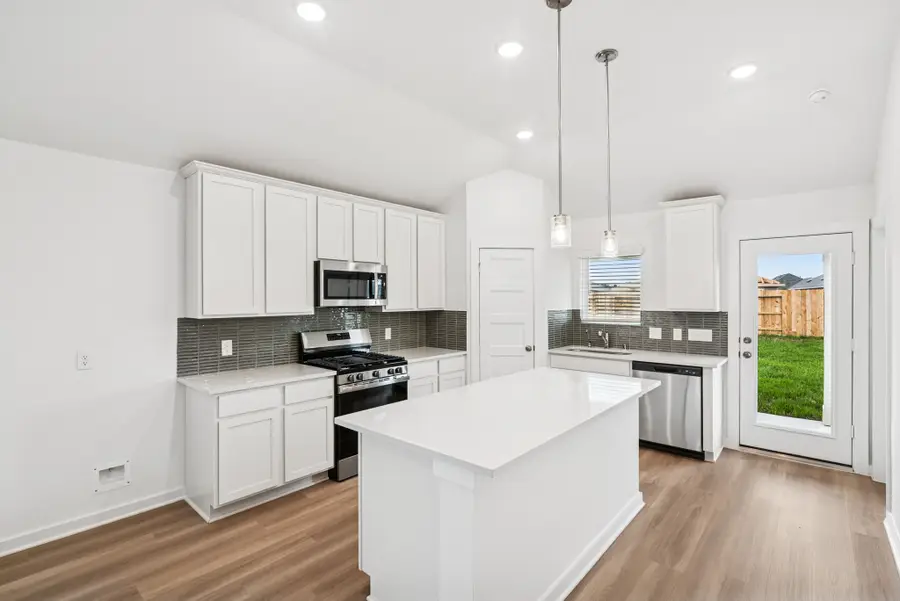
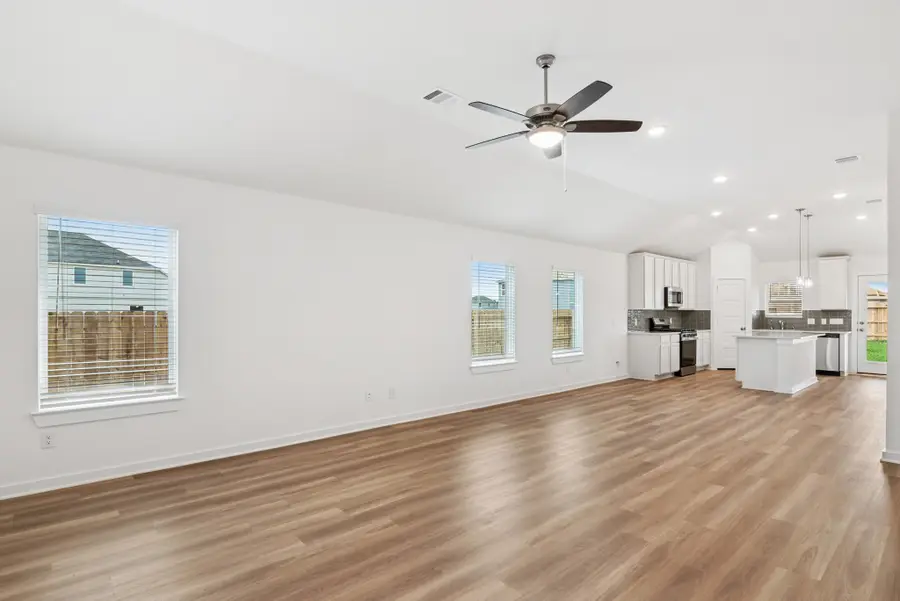
Upcoming open houses
- Sat, Aug 2312:00 pm - 05:00 pm
- Sun, Aug 2412:00 pm - 05:00 pm
- Sat, Aug 3012:00 pm - 05:00 pm
- Sun, Aug 3112:00 pm - 05:00 pm
Listed by:heather chavana
Office:m/i homes
MLS#:30235803
Source:HARMLS
Price summary
- Price:$257,990
- Price per sq. ft.:$170.85
- Monthly HOA dues:$125
About this home
TO BE COMPLETED LATE JUNE/JULY! Indian Springs is a stunning new development in the Crosby community. The Magnolia, as you step inside, you're greeted by a spacious open floor plan that seamlessly connects the living, dining, and kitchen areas. The kitchen is a focal point of the home, featuring sleek cabinetry, stainless steel appliances, and ample countertop space for meal preparation. The master bedroom is a true retreat with its generous size, large windows that fill the room with natural light, and a private en-suite bathroom for added convenience. The additional bedrooms provide plenty of space for guests, children, or a home office, allowing you the flexibility to customize the layout to suit your lifestyle. Step outside to the covered patio area, where you can relax with a morning cup of coffee or unwind after a long day while enjoying the fresh air. With a 2-car garage, you'll have ample room for your vehicles or storage needs.
Contact an agent
Home facts
- Year built:2025
- Listing Id #:30235803
- Updated:August 18, 2025 at 07:20 AM
Rooms and interior
- Bedrooms:3
- Total bathrooms:2
- Full bathrooms:2
- Living area:1,510 sq. ft.
Heating and cooling
- Cooling:Central Air, Electric
- Heating:Central, Gas
Structure and exterior
- Roof:Composition
- Year built:2025
- Building area:1,510 sq. ft.
Schools
- High school:CROSBY HIGH SCHOOL
- Middle school:CROSBY MIDDLE SCHOOL (CROSBY)
- Elementary school:NEWPORT ELEMENTARY SCHOOL
Utilities
- Sewer:Public Sewer
Finances and disclosures
- Price:$257,990
- Price per sq. ft.:$170.85
New listings near 1743 Serenity Moon Drive
- New
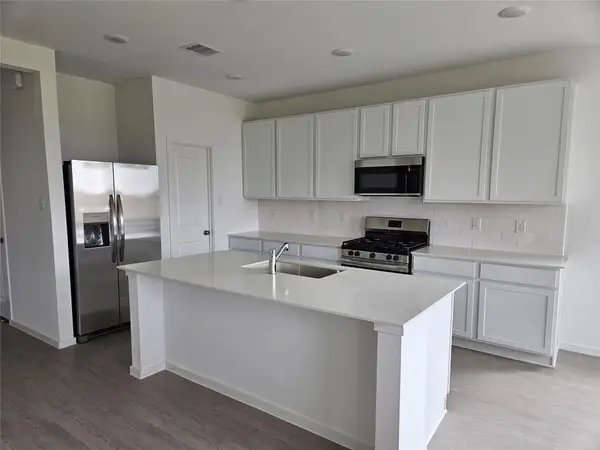 $257,190Active3 beds 2 baths1,564 sq. ft.
$257,190Active3 beds 2 baths1,564 sq. ft.1234 Bonnerjee Drive, Crosby, TX 77532
MLS# 49457466Listed by: LENNAR HOMES VILLAGE BUILDERS, LLC - New
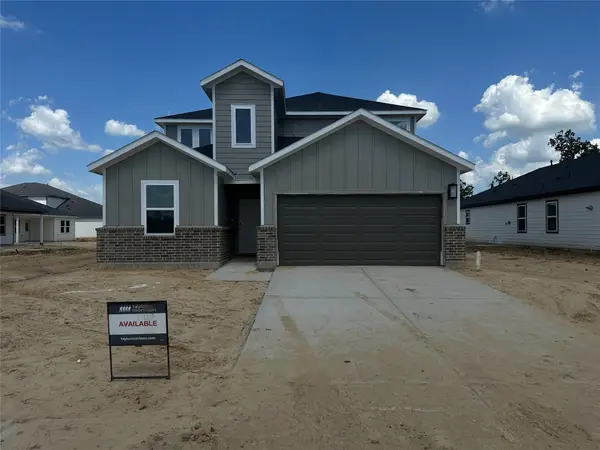 $348,490Active5 beds 3 baths2,615 sq. ft.
$348,490Active5 beds 3 baths2,615 sq. ft.18314 Maroon Harbor Way, Crosby, TX 77532
MLS# 14935665Listed by: ALEXANDER PROPERTIES - New
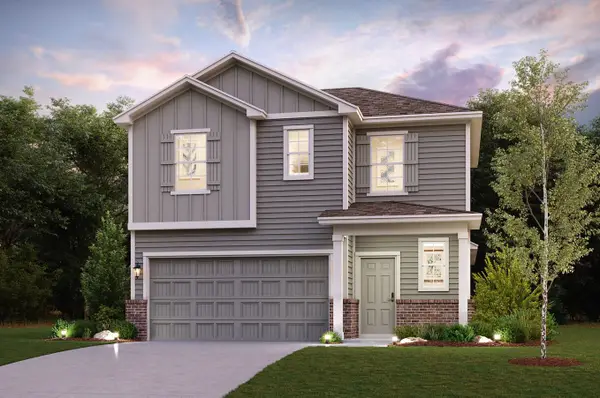 $295,900Active4 beds 3 baths2,260 sq. ft.
$295,900Active4 beds 3 baths2,260 sq. ft.11519 Gristmill Grange Drive, Crosby, TX 77532
MLS# 20720162Listed by: CENTURY COMMUNITIES - New
 $326,500Active4 beds 3 baths1,612 sq. ft.
$326,500Active4 beds 3 baths1,612 sq. ft.134 Daylight Crest Drive, Crosby, TX 77532
MLS# 30905964Listed by: ALEXANDER PROPERTIES - New
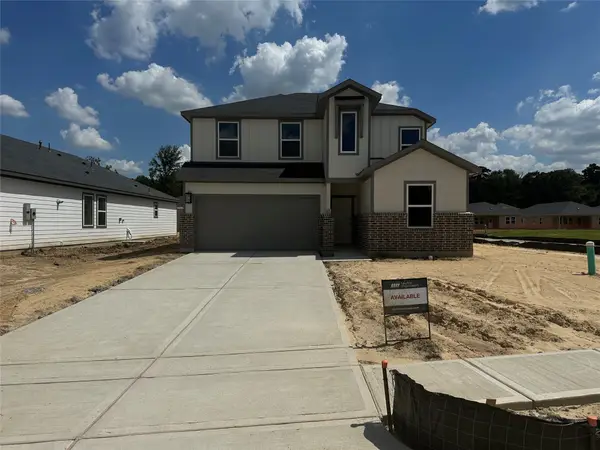 $343,190Active5 beds 3 baths2,413 sq. ft.
$343,190Active5 beds 3 baths2,413 sq. ft.139 Daylight Crest Drive, Crosby, TX 77532
MLS# 53983118Listed by: ALEXANDER PROPERTIES - New
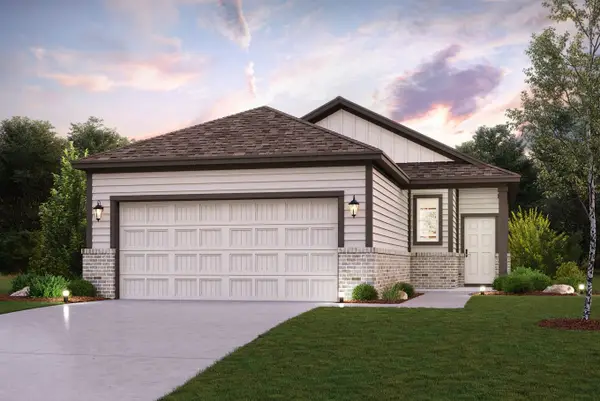 $237,900Active3 beds 2 baths1,288 sq. ft.
$237,900Active3 beds 2 baths1,288 sq. ft.11527 Gristmill Grange Drive, Crosby, TX 77532
MLS# 55322101Listed by: CENTURY COMMUNITIES - New
 $277,900Active4 beds 3 baths2,003 sq. ft.
$277,900Active4 beds 3 baths2,003 sq. ft.11531 Gristmill Grange Drive, Crosby, TX 77532
MLS# 51771220Listed by: CENTURY COMMUNITIES - New
 $312,890Active4 beds 2 baths1,850 sq. ft.
$312,890Active4 beds 2 baths1,850 sq. ft.122 Daylight Crest Drive, Crosby, TX 77532
MLS# 73969592Listed by: ALEXANDER PROPERTIES - New
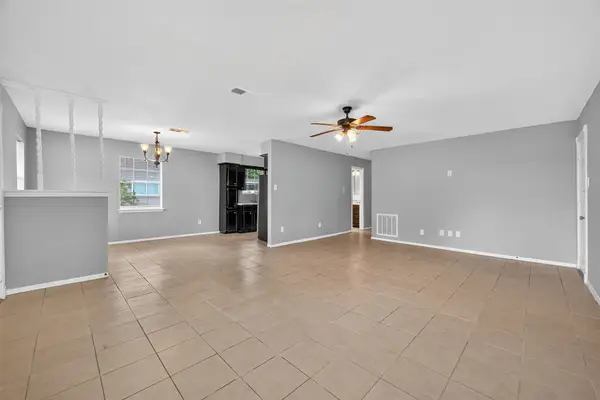 $200,000Active3 beds 2 baths1,300 sq. ft.
$200,000Active3 beds 2 baths1,300 sq. ft.16823 S Lighthouse Drive, Crosby, TX 77532
MLS# 58922148Listed by: ORCHARD BROKERAGE - New
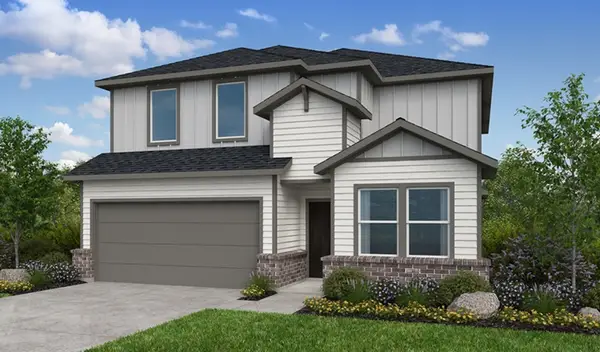 $360,490Active5 beds 3 baths2,897 sq. ft.
$360,490Active5 beds 3 baths2,897 sq. ft.211 Rustic Alder Drive, Crosby, TX 77532
MLS# 344228Listed by: ALEXANDER PROPERTIES

