1819 Papoose Trail, Crosby, TX 77532
Local realty services provided by:Better Homes and Gardens Real Estate Hometown
1819 Papoose Trail,Crosby, TX 77532
$245,000
- 3 Beds
- 2 Baths
- 1,734 sq. ft.
- Single family
- Active
Listed by: angelica perez
Office: keller williams platinum
MLS#:64188341
Source:HARMLS
Price summary
- Price:$245,000
- Price per sq. ft.:$141.29
- Monthly HOA dues:$40
About this home
Welcome to your home! Located in the established Indian Shores community of Crosby. This single-story brick home offers 3 bedrooms and 2 bathrooms with a functional layout designed for comfortable living. The spacious living area flows into the kitchen and dining space, creating a central hub for daily activities.
The property features updated flooring and ample natural light throughout. The primary suite includes an en-suite bathroom and generous closet space. Two additional bedrooms provide flexibility for guest or home office.
Enjoy a large, fenced backyard with mature trees—ideal for outdoor gatherings or future enhancements. A detach two-car garage with extension to park your boat or RV.
Roof replaced 5 years ago in 2020.
Indian Shores residents have access to community amenities including a pool and community center, lake access, and a boat ramp.
Schedule a showing today to see all that this home has to offer.
Contact an agent
Home facts
- Year built:1980
- Listing ID #:64188341
- Updated:November 25, 2025 at 12:38 PM
Rooms and interior
- Bedrooms:3
- Total bathrooms:2
- Full bathrooms:2
- Living area:1,734 sq. ft.
Heating and cooling
- Cooling:Central Air, Electric
- Heating:Central, Gas
Structure and exterior
- Roof:Composition
- Year built:1980
- Building area:1,734 sq. ft.
- Lot area:0.31 Acres
Schools
- High school:HARGRAVE HIGH SCHOOL
- Middle school:HUFFMAN MIDDLE SCHOOL
- Elementary school:HUFFMAN ELEMENTARY SCHOOL (HUFFMAN)
Utilities
- Sewer:Public Sewer
Finances and disclosures
- Price:$245,000
- Price per sq. ft.:$141.29
- Tax amount:$4,675 (2025)
New listings near 1819 Papoose Trail
- New
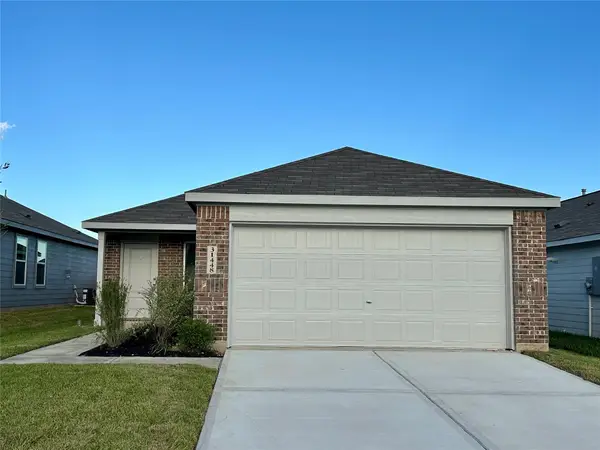 $191,900Active3 beds 2 baths1,325 sq. ft.
$191,900Active3 beds 2 baths1,325 sq. ft.13035 Shells Lane, Crosby, TX 77532
MLS# 3016190Listed by: LENNAR HOMES VILLAGE BUILDERS, LLC - New
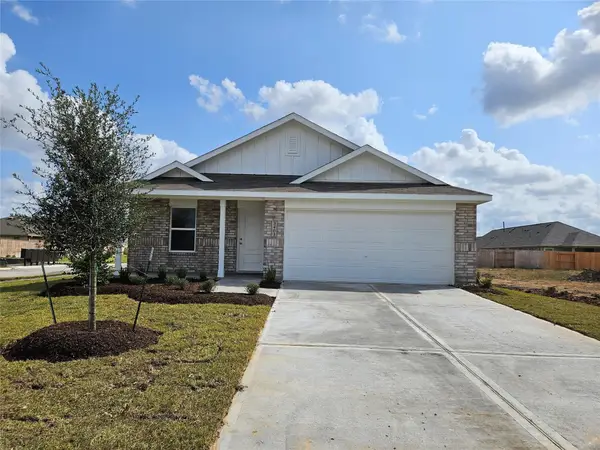 $239,990Active4 beds 2 baths1,720 sq. ft.
$239,990Active4 beds 2 baths1,720 sq. ft.1502 Rose Blush Lane, Crosby, TX 77532
MLS# 55935649Listed by: LENNAR HOMES VILLAGE BUILDERS, LLC - New
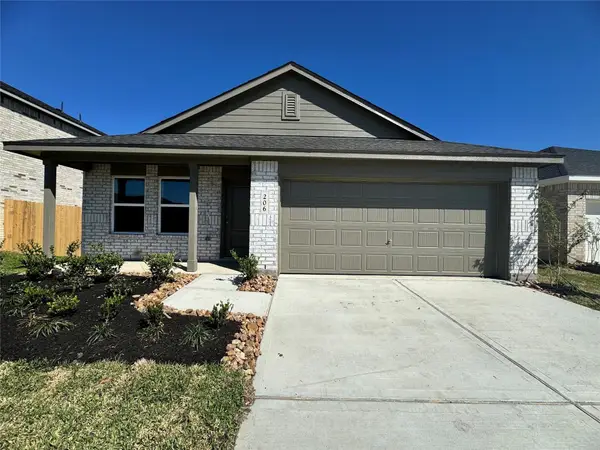 $237,340Active4 beds 2 baths1,716 sq. ft.
$237,340Active4 beds 2 baths1,716 sq. ft.1310 Sea Oats Drive, Crosby, TX 77532
MLS# 72854979Listed by: LENNAR HOMES VILLAGE BUILDERS, LLC - New
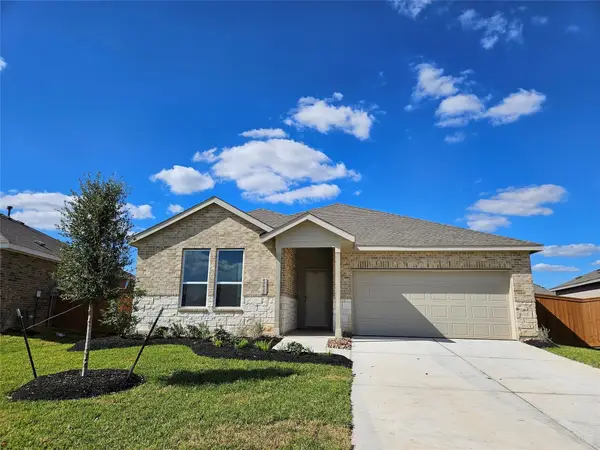 $306,990Active4 beds 2 baths2,014 sq. ft.
$306,990Active4 beds 2 baths2,014 sq. ft.1235 Bonnerjee Drive, Crosby, TX 77532
MLS# 32325707Listed by: LENNAR HOMES VILLAGE BUILDERS, LLC - New
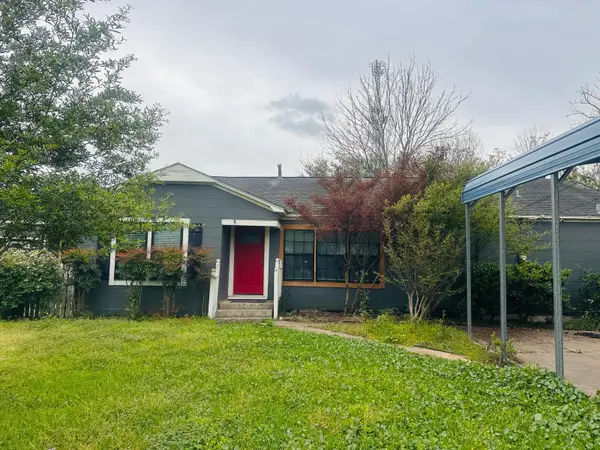 $269,995Active4 beds 2 baths1,842 sq. ft.
$269,995Active4 beds 2 baths1,842 sq. ft.119 Hurta Road, Crosby, TX 77532
MLS# 61408609Listed by: NB ELITE REALTY - New
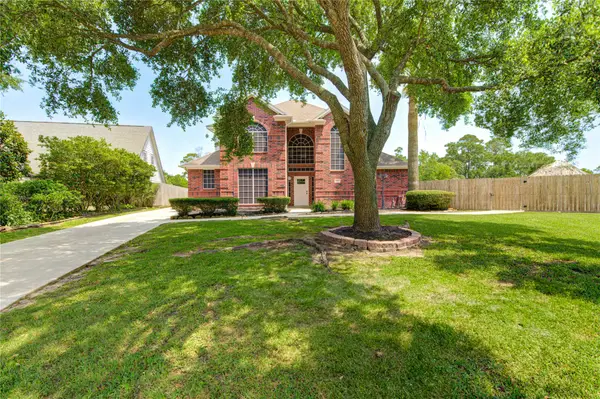 $399,000Active3 beds 3 baths2,298 sq. ft.
$399,000Active3 beds 3 baths2,298 sq. ft.16727 Camber Court, Crosby, TX 77532
MLS# 62197024Listed by: OAK STORY REALTY, LLC. - New
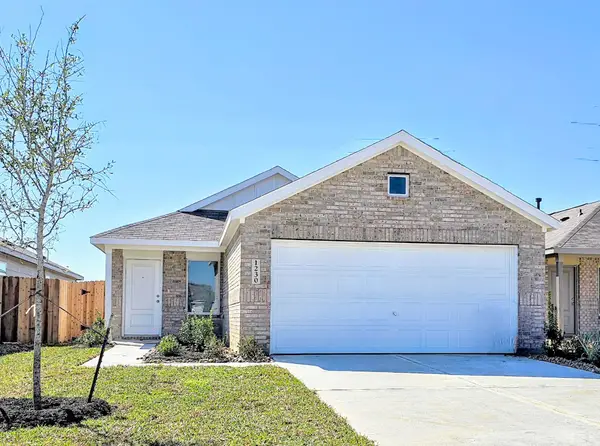 $223,140Active3 beds 2 baths1,409 sq. ft.
$223,140Active3 beds 2 baths1,409 sq. ft.1718 Serenity Moon Drive, Crosby, TX 77532
MLS# 98669685Listed by: LENNAR HOMES VILLAGE BUILDERS, LLC - New
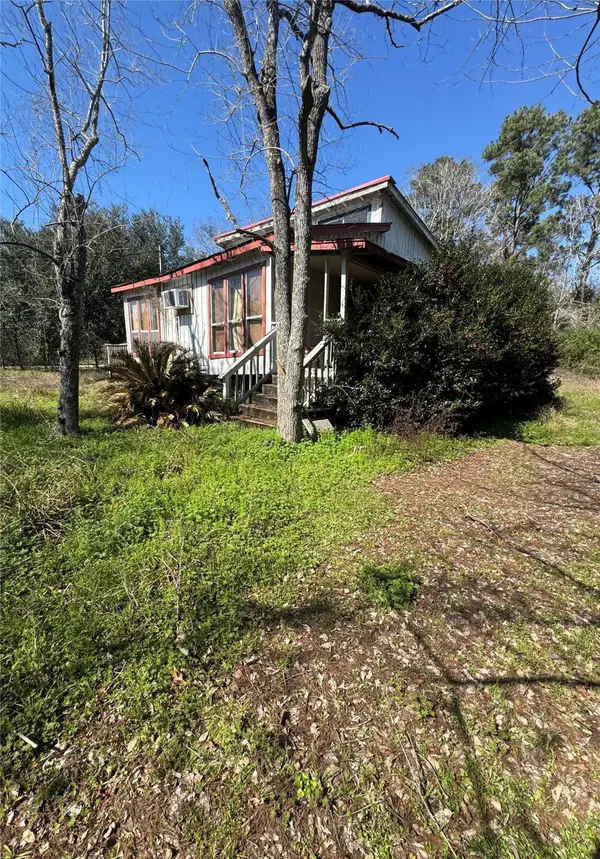 $78,000Active4 beds 2 baths2,016 sq. ft.
$78,000Active4 beds 2 baths2,016 sq. ft.126 E Antelope Drive, Crosby, TX 77532
MLS# 92795375Listed by: VIVE REALTY LLC - New
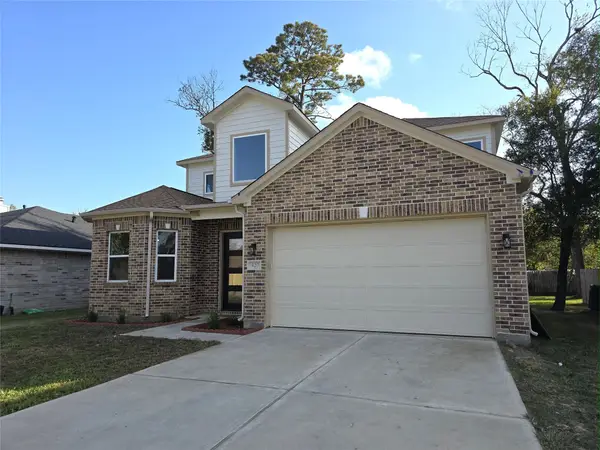 $350,000Active3 beds 3 baths2,042 sq. ft.
$350,000Active3 beds 3 baths2,042 sq. ft.427 Vane Way, Crosby, TX 77532
MLS# 5213444Listed by: HOMESMART - New
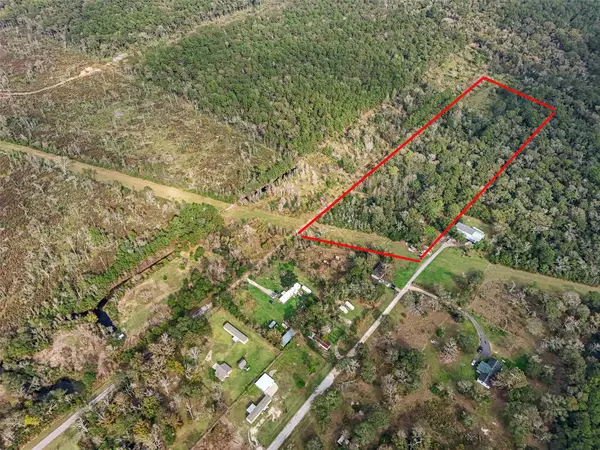 $182,000Active6.45 Acres
$182,000Active6.45 Acres0 Melanie Lane, Crosby, TX 77532
MLS# 33178247Listed by: SAPPHIRE HOMES REALTY
