439 Fishhawk Way, Crosby, TX 77532
Local realty services provided by:Better Homes and Gardens Real Estate Gary Greene
Listed by: jacqueline carlson
Office: grace team realty
MLS#:77459229
Source:HARMLS
Price summary
- Price:$240,000
- Price per sq. ft.:$142.86
- Monthly HOA dues:$65
About this home
This like-new 2019 home offers 3–4 bedrooms, 2 baths, and shines with excellent maintenance, a covered back porch, and standout curb appeal! Step inside to high ceilings, modern flooring, double vanities, matching Whirlpool appliances, and an open-concept split floor plan—this home checks all the boxes. The primary bath features a relaxing soaking tub and separate shower. The flexible fourth bedroom can easily serve as a home office, workout room, or hobby space—so many options! Elegant touches such as a tray ceiling, decorative arches, art niches, and rich cabinetry add warmth and character. The primary suite, tucked at the back of the home, provides you a peaceful retreat. The spacious interior utility room makes laundry and daily tasks a breeze. Energy-efficient perks include an efficient HVAC system, vinyl double-pane Low-E windows, and PEX flex plumbing system. Don’t miss the opportunity to own this beautiful home & enjoy neighborhood amenities like a golf course, pool, and parks!
Contact an agent
Home facts
- Year built:2019
- Listing ID #:77459229
- Updated:January 09, 2026 at 08:19 AM
Rooms and interior
- Bedrooms:4
- Total bathrooms:2
- Full bathrooms:2
- Living area:1,680 sq. ft.
Heating and cooling
- Cooling:Central Air, Electric
- Heating:Central, Electric
Structure and exterior
- Roof:Composition
- Year built:2019
- Building area:1,680 sq. ft.
- Lot area:0.17 Acres
Schools
- High school:CROSBY HIGH SCHOOL
- Middle school:CROSBY MIDDLE SCHOOL (CROSBY)
- Elementary school:CROSBY ELEMENTARY SCHOOL (CROSBY)
Utilities
- Sewer:Public Sewer
Finances and disclosures
- Price:$240,000
- Price per sq. ft.:$142.86
- Tax amount:$6,993 (2025)
New listings near 439 Fishhawk Way
- New
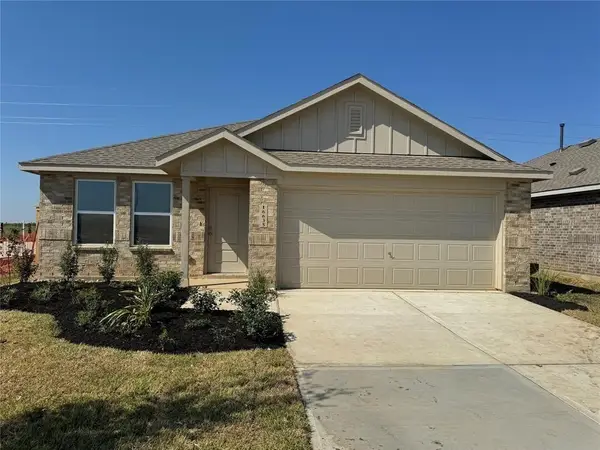 $220,190Active4 beds 2 baths1,676 sq. ft.
$220,190Active4 beds 2 baths1,676 sq. ft.1318 Sea Oats Drive, Crosby, TX 77532
MLS# 62026358Listed by: LENNAR HOMES VILLAGE BUILDERS, LLC - New
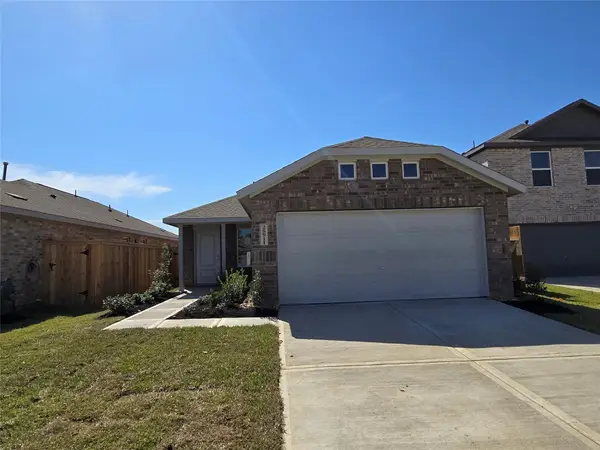 $189,990Active3 beds 2 baths1,273 sq. ft.
$189,990Active3 beds 2 baths1,273 sq. ft.12934 Dianna Lee Drive, Crosby, TX 77532
MLS# 39567459Listed by: LENNAR HOMES VILLAGE BUILDERS, LLC - New
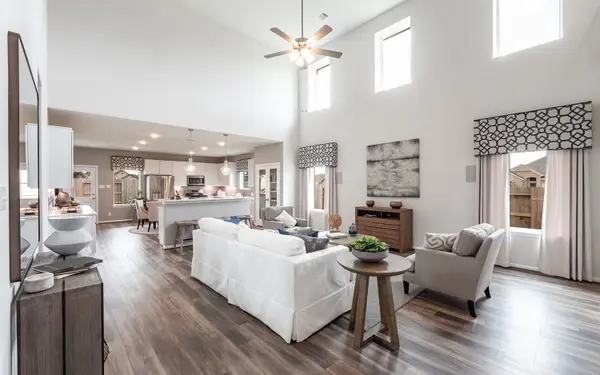 $375,385Active4 beds 4 baths2,817 sq. ft.
$375,385Active4 beds 4 baths2,817 sq. ft.411 French Lavender Lane, Crosby, TX 77532
MLS# 53816123Listed by: CASTLEROCK REALTY, LLC - New
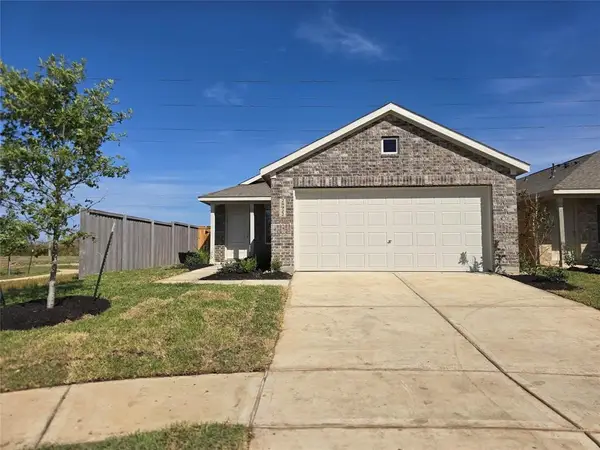 $174,990Active3 beds 2 baths1,273 sq. ft.
$174,990Active3 beds 2 baths1,273 sq. ft.20135 Iron Winds Street, Crosby, TX 77532
MLS# 31823550Listed by: LENNAR HOMES VILLAGE BUILDERS, LLC - New
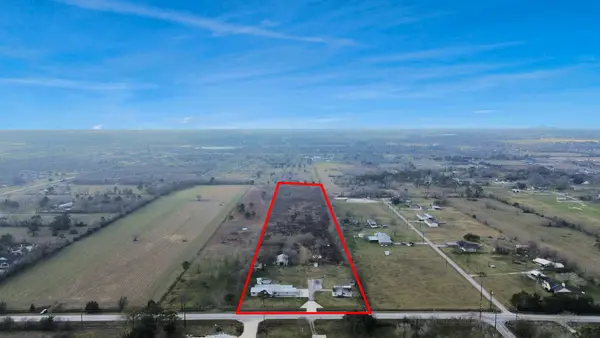 $495,000Active3 beds 2 baths1,685 sq. ft.
$495,000Active3 beds 2 baths1,685 sq. ft.13517 Bohemian Hall Road, Crosby, TX 77532
MLS# 92009359Listed by: CB&A, REALTORS- SOUTHEAST - New
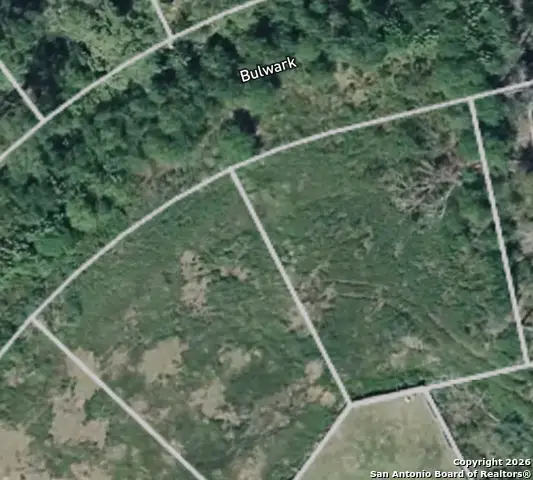 $60,000Active0.22 Acres
$60,000Active0.22 Acres1227 Bulwark, Crosby, TX 77532
MLS# 1932279Listed by: JOSEPH WALTER REALTY, LLC - New
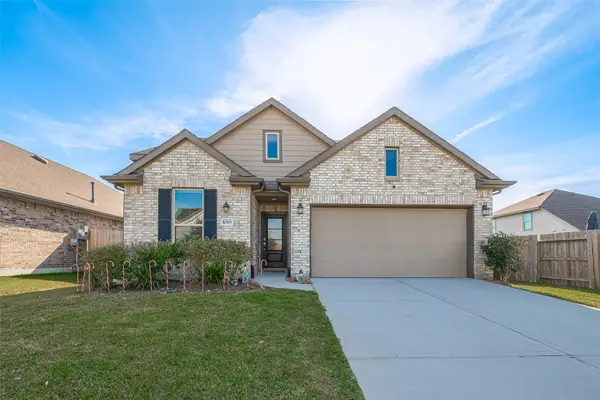 $278,000Active3 beds 2 baths1,847 sq. ft.
$278,000Active3 beds 2 baths1,847 sq. ft.1019 Breech Drive, Crosby, TX 77532
MLS# 38500736Listed by: KELLER WILLIAMS SUMMIT - Open Sat, 12 to 2pmNew
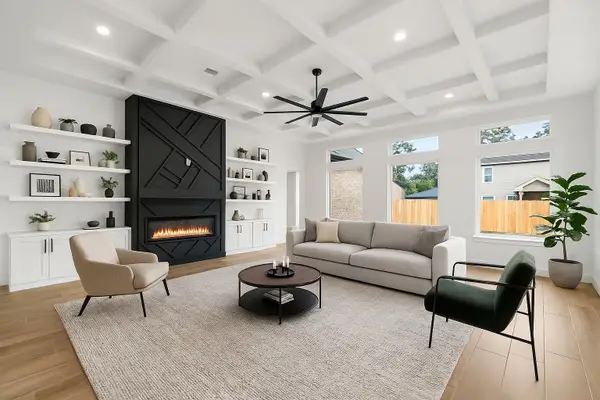 $405,000Active4 beds 3 baths2,428 sq. ft.
$405,000Active4 beds 3 baths2,428 sq. ft.502 Batten Way, Crosby, TX 77532
MLS# 16426973Listed by: JLA REALTY - New
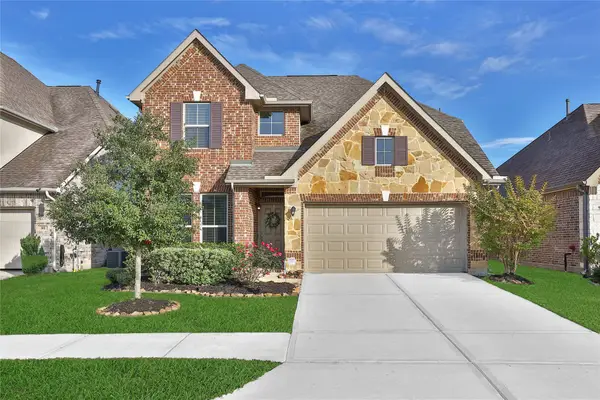 $318,000Active5 beds 4 baths2,300 sq. ft.
$318,000Active5 beds 4 baths2,300 sq. ft.315 Calamint Drive, Crosby, TX 77532
MLS# 36016227Listed by: PREMIER PROPERTIES - New
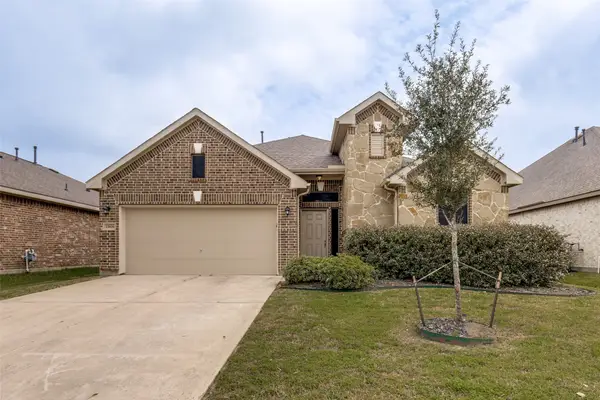 $282,000Active4 beds 3 baths2,239 sq. ft.
$282,000Active4 beds 3 baths2,239 sq. ft.13606 Alaskan Brown Bear Trail, Crosby, TX 77532
MLS# 40363718Listed by: KELLER WILLIAMS REALTY-FM
