6027 Burnet Bend Avenue, Crosby, TX 77532
Local realty services provided by:Better Homes and Gardens Real Estate Gary Greene
6027 Burnet Bend Avenue,Crosby, TX 77532
$319,000
- 4 Beds
- 3 Baths
- 3,024 sq. ft.
- Single family
- Active
Listed by: fiona farhad
Office: nb elite realty
MLS#:52629780
Source:HARMLS
Price summary
- Price:$319,000
- Price per sq. ft.:$105.49
- Monthly HOA dues:$24
About this home
This exquisite 4 bedroom, 2.5 bathroom residence is a true masterpiece, featuring a sophisticated study, an inviting family room, a luxurious upstairs gameroom, and a convenient 2-car attached garage. Indulge in the expansive family room, perfect for hosting gatherings, while the island kitchen showcases an abundance of cabinets, exquisite 2" quartz countertops, and lavish porcelain tile. The opulent master suite offers a tranquil garden tub, a separate shower, and high-end finishes throughout. With a meticulously prewired family room for speakers, inclusive appliances, stylish wood blinds adorning every window, and a brand new back door, every detail has been carefully curated. Step outdoors to the grand 30 x 15 patio in the expansive backyard, creating an enchanting backdrop for entertaining guests. This remarkable home defines lavish living at its finest.
Contact an agent
Home facts
- Year built:2015
- Listing ID #:52629780
- Updated:January 08, 2026 at 12:40 PM
Rooms and interior
- Bedrooms:4
- Total bathrooms:3
- Full bathrooms:2
- Half bathrooms:1
- Living area:3,024 sq. ft.
Heating and cooling
- Cooling:Central Air, Electric
- Heating:Central, Gas
Structure and exterior
- Roof:Composition
- Year built:2015
- Building area:3,024 sq. ft.
- Lot area:0.28 Acres
Schools
- High school:CROSBY HIGH SCHOOL
- Middle school:CROSBY MIDDLE SCHOOL (CROSBY)
- Elementary school:CROSBY ELEMENTARY SCHOOL (CROSBY)
Utilities
- Sewer:Public Sewer
Finances and disclosures
- Price:$319,000
- Price per sq. ft.:$105.49
- Tax amount:$7,079 (2024)
New listings near 6027 Burnet Bend Avenue
- New
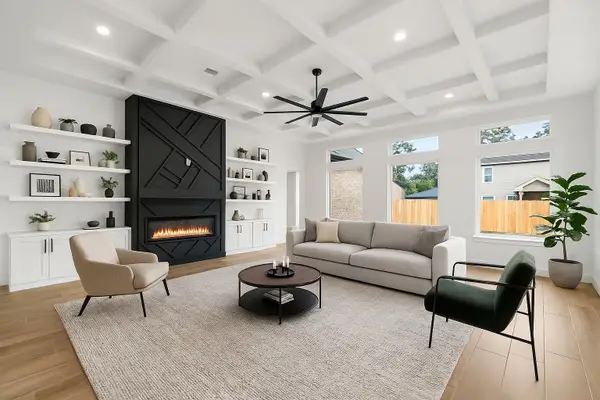 $405,000Active4 beds 3 baths2,428 sq. ft.
$405,000Active4 beds 3 baths2,428 sq. ft.502 Batten Way, Crosby, TX 77532
MLS# 16426973Listed by: JLA REALTY - New
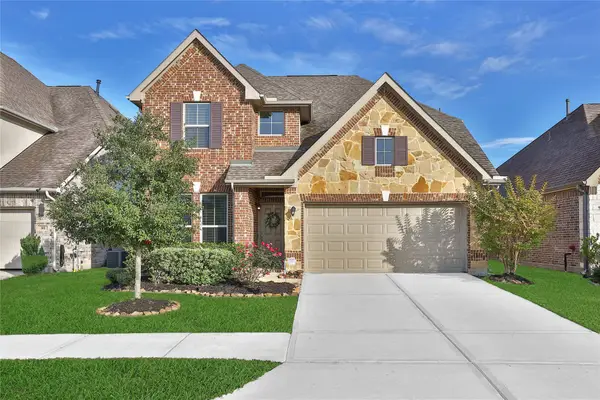 $318,000Active5 beds 4 baths2,300 sq. ft.
$318,000Active5 beds 4 baths2,300 sq. ft.315 Calamint Drive, Crosby, TX 77532
MLS# 36016227Listed by: PREMIER PROPERTIES - New
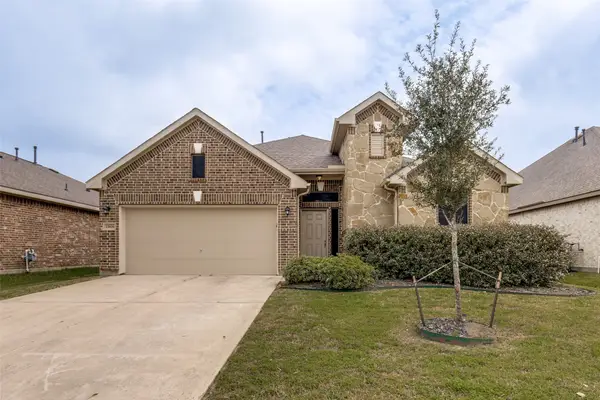 $282,000Active4 beds 3 baths2,239 sq. ft.
$282,000Active4 beds 3 baths2,239 sq. ft.13606 Alaskan Brown Bear Trail, Crosby, TX 77532
MLS# 40363718Listed by: KELLER WILLIAMS REALTY-FM - New
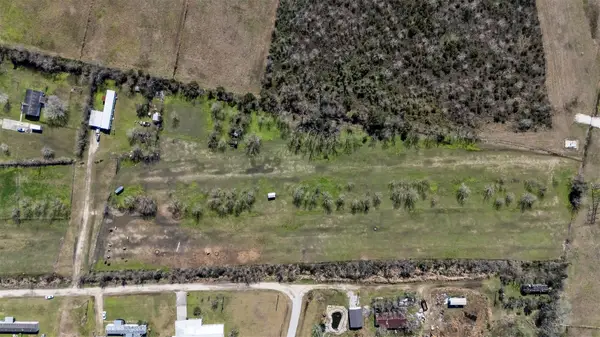 $406,000Active3 beds 2 baths1,216 sq. ft.
$406,000Active3 beds 2 baths1,216 sq. ft.3930 Stables Lane, Crosby, TX 77532
MLS# 60596266Listed by: THE ONYX GROUP - New
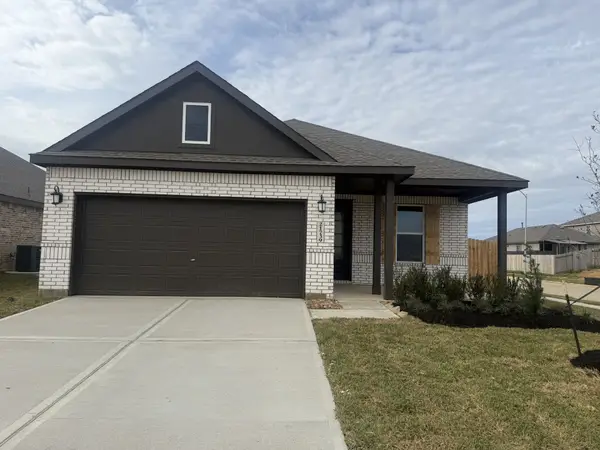 $250,990Active3 beds 2 baths1,904 sq. ft.
$250,990Active3 beds 2 baths1,904 sq. ft.1318 Garrett Sudhendrio Drive, Crosby, TX 77532
MLS# 4412264Listed by: LENNAR HOMES VILLAGE BUILDERS, LLC - New
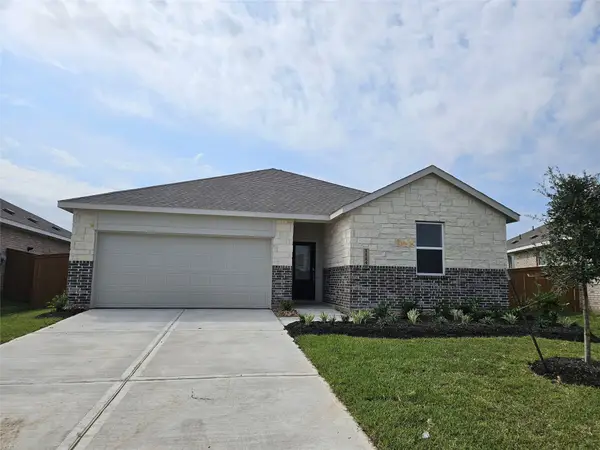 $210,000Active3 beds 2 baths1,564 sq. ft.
$210,000Active3 beds 2 baths1,564 sq. ft.12706 Zoysia Court, Crosby, TX 77532
MLS# 27978450Listed by: LENNAR HOMES VILLAGE BUILDERS, LLC - New
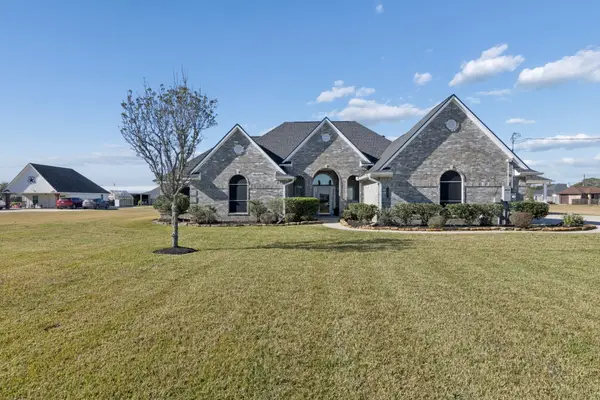 $697,900Active4 beds 4 baths3,424 sq. ft.
$697,900Active4 beds 4 baths3,424 sq. ft.15603 Parish Road, Crosby, TX 77532
MLS# 67019204Listed by: WALZEL PROPERTIES - LEAGUE CITY/PEARLAND - New
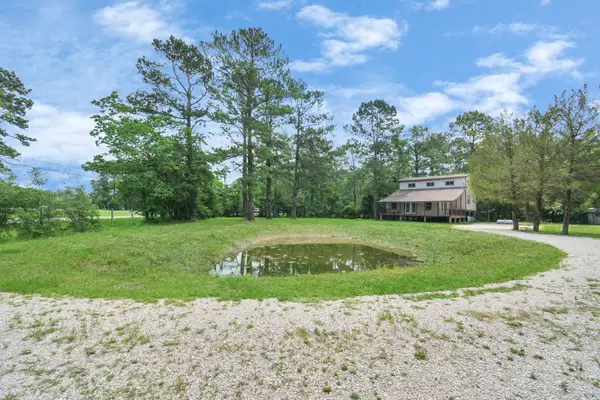 $395,000Active3 beds 3 baths1,780 sq. ft.
$395,000Active3 beds 3 baths1,780 sq. ft.20203 Live Oak Road, Crosby, TX 77532
MLS# 50761254Listed by: REAL BROKER, LLC - New
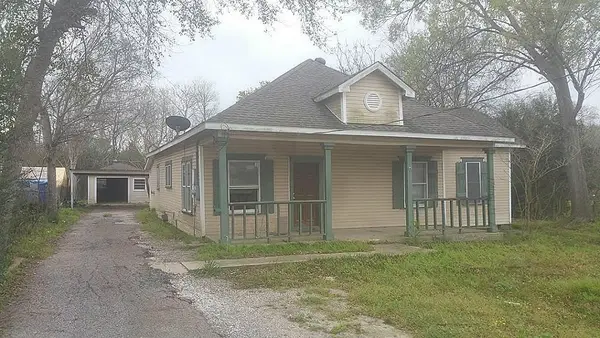 $199,000Active3 beds 2 baths1,400 sq. ft.
$199,000Active3 beds 2 baths1,400 sq. ft.302 Kernohan Street, Crosby, TX 77532
MLS# 22350015Listed by: IDG REALTY - New
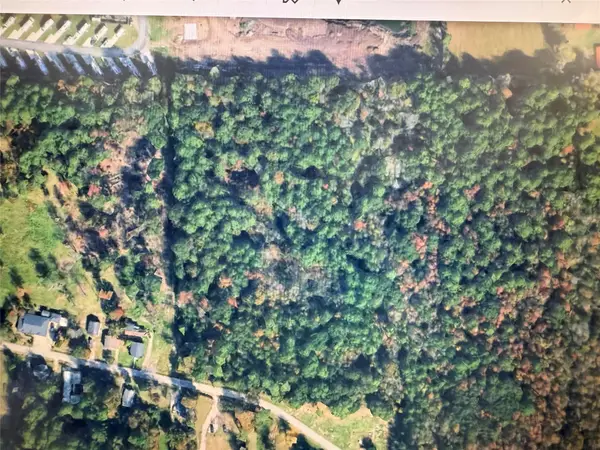 $250,000Active2.27 Acres
$250,000Active2.27 Acres547 Barrett Road, Crosby, TX 77532
MLS# 11993735Listed by: BAYOU PROPERTIES REALTY, LLC
