611 Big Deer Drive, Crosby, TX 77532
Local realty services provided by:Better Homes and Gardens Real Estate Hometown

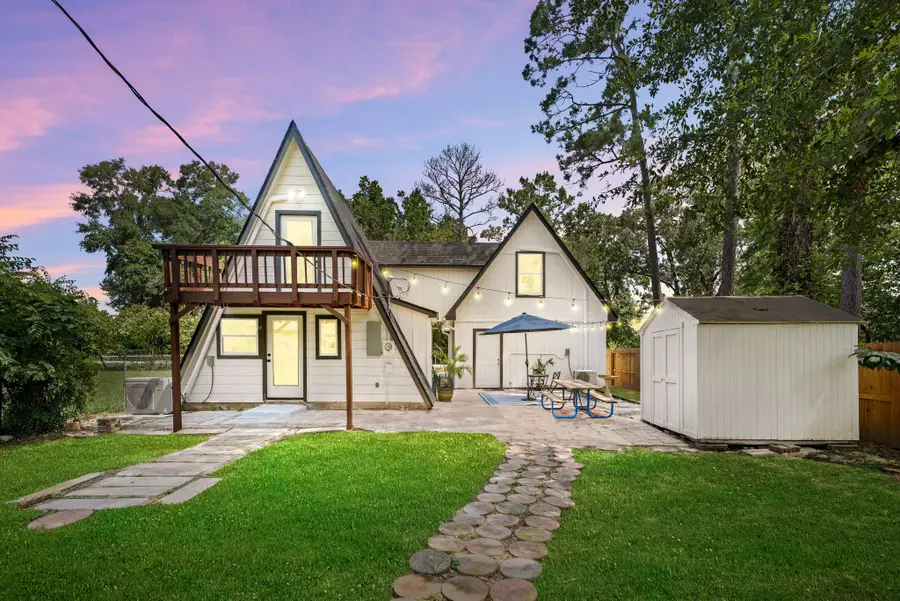
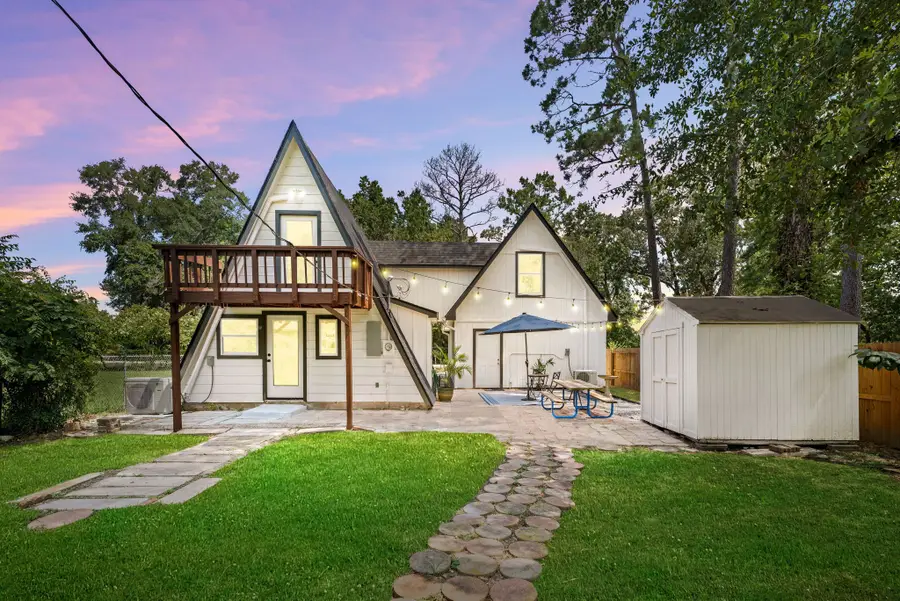
611 Big Deer Drive,Crosby, TX 77532
$234,900
- 2 Beds
- 2 Baths
- 1,580 sq. ft.
- Single family
- Active
Listed by:patrick poteet
Office:patrick poteet properties
MLS#:47509353
Source:HARMLS
Price summary
- Price:$234,900
- Price per sq. ft.:$148.67
- Monthly HOA dues:$3.33
About this home
Unique and beautifully remodeled A-frame home will for sure to take your breath away. Located just minutes from Lake Houston, Bush Intercontinental Airport, with convenient nearby everything shopping. Featuring all-new windows, doors, hardware, and plumbing fixtures, this property just feels brand new as you walk through it. Other updates you will love is the elegant oak wood staircase, custom kitchen/bath cabinetry (soft close door/draws), and quartz countertops that set the tone for stylish living. The brand-new appliances, including a sleek glass top stove, a stacked washer/dryer, and the tankless h/w heater, make daily living a breeze. Beautiful accent lighting, new flooring throughout, and fresh interior and exterior paint complete the home’s crisp, updated look. A brand-new roof offers peace of mind for years to come. Enjoy the outdoors with a spacious open patio and a raised deck off one of the bedrooms—perfect for morning coffee or evening relaxation.
Contact an agent
Home facts
- Year built:1975
- Listing Id #:47509353
- Updated:August 17, 2025 at 11:35 AM
Rooms and interior
- Bedrooms:2
- Total bathrooms:2
- Full bathrooms:1
- Half bathrooms:1
- Living area:1,580 sq. ft.
Heating and cooling
- Cooling:Zoned
- Heating:Zoned
Structure and exterior
- Roof:Composition
- Year built:1975
- Building area:1,580 sq. ft.
- Lot area:0.15 Acres
Schools
- High school:HARGRAVE HIGH SCHOOL
- Middle school:HUFFMAN MIDDLE SCHOOL
- Elementary school:HUFFMAN ELEMENTARY SCHOOL (HUFFMAN)
Utilities
- Water:Well
- Sewer:Septic Tank
Finances and disclosures
- Price:$234,900
- Price per sq. ft.:$148.67
- Tax amount:$1,456 (2024)
New listings near 611 Big Deer Drive
- New
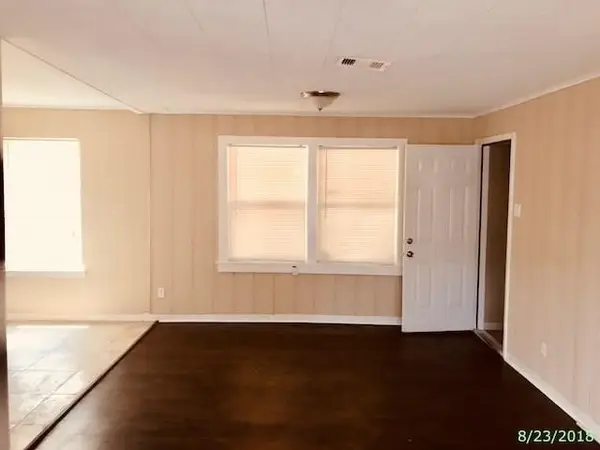 $161,000Active3 beds 1 baths1,442 sq. ft.
$161,000Active3 beds 1 baths1,442 sq. ft.810 Reidland Street, Crosby, TX 77532
MLS# 86467828Listed by: JPAR - NEW BRAUNFELS - New
 $259,999Active3 beds 2 baths2,055 sq. ft.
$259,999Active3 beds 2 baths2,055 sq. ft.1111 Cable Way, Crosby, TX 77532
MLS# 5671460Listed by: RE/MAX ONE - PREMIER - New
 $320,000Active4 beds 3 baths2,466 sq. ft.
$320,000Active4 beds 3 baths2,466 sq. ft.17319 Thor Well Lane, Crosby, TX 77532
MLS# 66261302Listed by: MONARCH REAL ESTATE & RANCH - New
 $269,990Active3 beds 2 baths1,496 sq. ft.
$269,990Active3 beds 2 baths1,496 sq. ft.17242 Thor Well Lane, Crosby, TX 77532
MLS# 75558834Listed by: MONARCH REAL ESTATE & RANCH - New
 $300,990Active3 beds 2 baths1,496 sq. ft.
$300,990Active3 beds 2 baths1,496 sq. ft.17311 Thor Well Lane, Crosby, TX 77532
MLS# 49352282Listed by: MONARCH REAL ESTATE & RANCH - New
 $379,000Active4 beds 4 baths2,295 sq. ft.
$379,000Active4 beds 4 baths2,295 sq. ft.16431 Spinnaker Drive, Crosby, TX 77532
MLS# 18566144Listed by: REAL BROKER, LLC - New
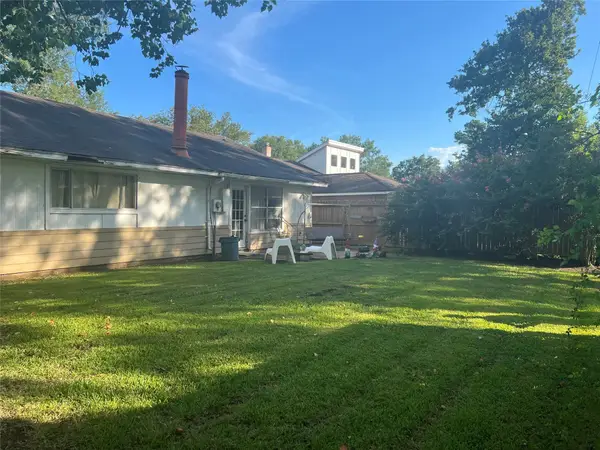 $155,000Active3 beds 2 baths1,697 sq. ft.
$155,000Active3 beds 2 baths1,697 sq. ft.17419 Morning Star Avenue, Crosby, TX 77532
MLS# 16487613Listed by: RE/MAX EXCELLENCE - New
 $349,000Active3 beds 3 baths1,866 sq. ft.
$349,000Active3 beds 3 baths1,866 sq. ft.1806 White Feather Trail, Crosby, TX 77532
MLS# 62444724Listed by: ALLIANCE PROPERTIES - New
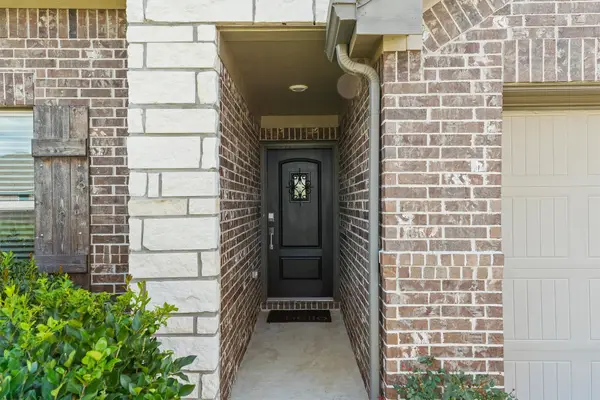 $260,000Active3 beds 2 baths1,789 sq. ft.
$260,000Active3 beds 2 baths1,789 sq. ft.920 Bulwark Drive, Crosby, TX 77532
MLS# 91300897Listed by: REALTY OF AMERICA, LLC - New
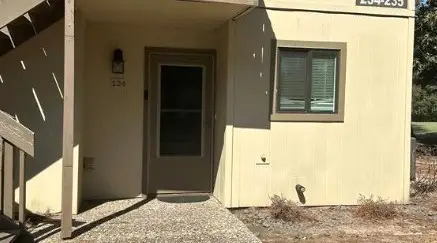 $115,000Active2 beds 2 baths951 sq. ft.
$115,000Active2 beds 2 baths951 sq. ft.1500 S S Diamondhead Boulevard #134, Crosby, TX 77532
MLS# 43020026Listed by: COLDWELL BANKER UNIVERSAL
