706 Saddle Creek Farms Drive, Crosby, TX 77532
Local realty services provided by:Better Homes and Gardens Real Estate Hometown
Listed by: christi harvey
Office: christi harvey & co.
MLS#:56947802
Source:HARMLS
Price summary
- Price:$1,170,000
- Price per sq. ft.:$361.89
- Monthly HOA dues:$66.67
About this home
Discover your private retreat with this 3.1 acre gorgeous property offering luxury, comfort, & space! Enjoy resort-style living w/ sparkling pool, outdoor kitchen, 10-person hot tub, 3 firepits, gazebo and an ultra luxury cov'd patio. Surrounded by mesquite/pecan trees on a serene backdrop plus a pond/wood duck house.
Inside, stunning island kitchen shines with new S/S appliances, granite counters, wine fridge, wine rack, and ext height cabinets open to a bright living area w/ stunning breakfast view. The primary suite features a center island closet, double sinks, sep shower, jetted tub, and abundant space. Addl highlights include a Jack N Jill BR, whole-house generator, sprinkler system, double-insulated windows, and 8-car parking and more...
Don't miss the 40x40 red iron shop with 12-ft roll-down doors, 22-ft carport, horse stalls, and recent updates—HVAC 2019, pool equipment 2019, roof 2018—this home is truly one-of-a-kind. Don’t miss out—your dream property awaits!
Contact an agent
Home facts
- Year built:2006
- Listing ID #:56947802
- Updated:January 09, 2026 at 01:20 PM
Rooms and interior
- Bedrooms:4
- Total bathrooms:4
- Full bathrooms:3
- Half bathrooms:1
- Living area:3,233 sq. ft.
Heating and cooling
- Cooling:Attic Fan, Central Air, Electric
- Heating:Central, Gas
Structure and exterior
- Roof:Composition
- Year built:2006
- Building area:3,233 sq. ft.
- Lot area:3.09 Acres
Schools
- High school:HARGRAVE HIGH SCHOOL
- Middle school:HUFFMAN MIDDLE SCHOOL
- Elementary school:HUFFMAN ELEMENTARY SCHOOL (HUFFMAN)
Utilities
- Sewer:Septic Tank
Finances and disclosures
- Price:$1,170,000
- Price per sq. ft.:$361.89
- Tax amount:$14,283 (2025)
New listings near 706 Saddle Creek Farms Drive
- New
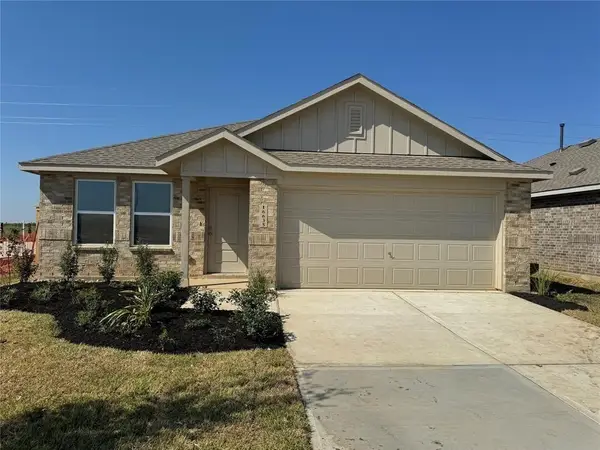 $220,190Active4 beds 2 baths1,676 sq. ft.
$220,190Active4 beds 2 baths1,676 sq. ft.1318 Sea Oats Drive, Crosby, TX 77532
MLS# 62026358Listed by: LENNAR HOMES VILLAGE BUILDERS, LLC - New
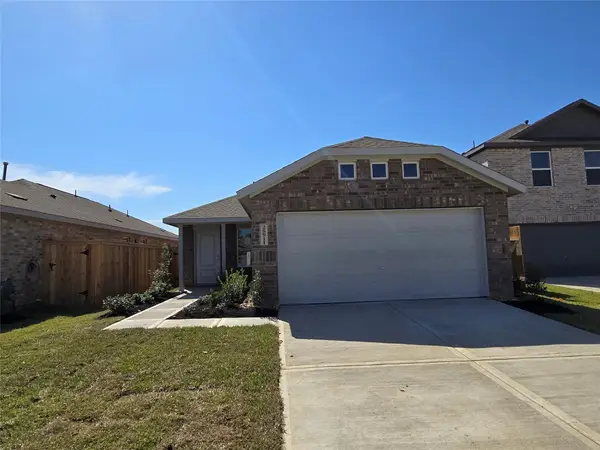 $189,990Active3 beds 2 baths1,273 sq. ft.
$189,990Active3 beds 2 baths1,273 sq. ft.12934 Dianna Lee Drive, Crosby, TX 77532
MLS# 39567459Listed by: LENNAR HOMES VILLAGE BUILDERS, LLC - New
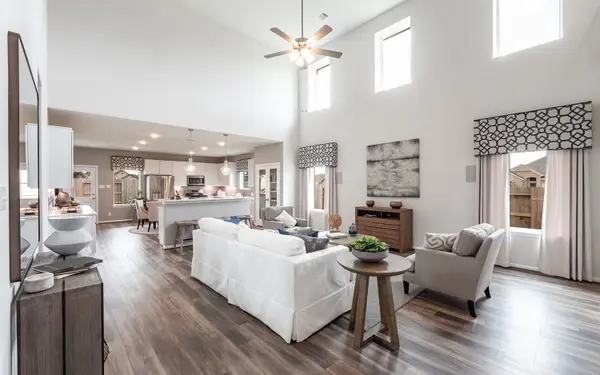 $375,385Active4 beds 4 baths2,817 sq. ft.
$375,385Active4 beds 4 baths2,817 sq. ft.411 French Lavender Lane, Crosby, TX 77532
MLS# 53816123Listed by: CASTLEROCK REALTY, LLC - New
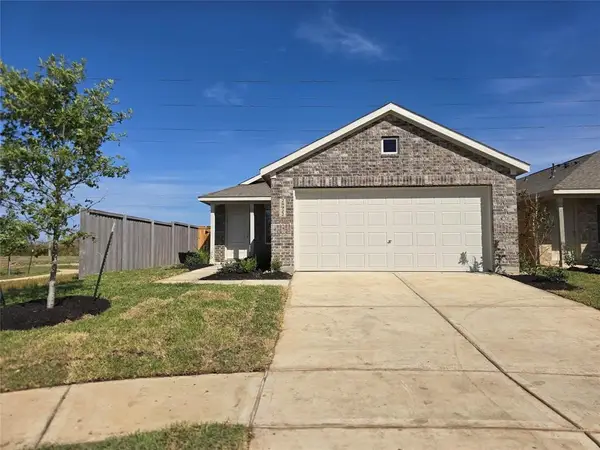 $174,990Active3 beds 2 baths1,273 sq. ft.
$174,990Active3 beds 2 baths1,273 sq. ft.20135 Iron Winds Street, Crosby, TX 77532
MLS# 31823550Listed by: LENNAR HOMES VILLAGE BUILDERS, LLC - New
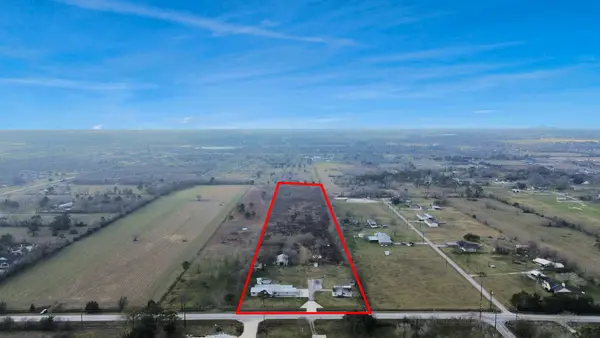 $495,000Active3 beds 2 baths1,685 sq. ft.
$495,000Active3 beds 2 baths1,685 sq. ft.13517 Bohemian Hall Road, Crosby, TX 77532
MLS# 92009359Listed by: CB&A, REALTORS- SOUTHEAST - New
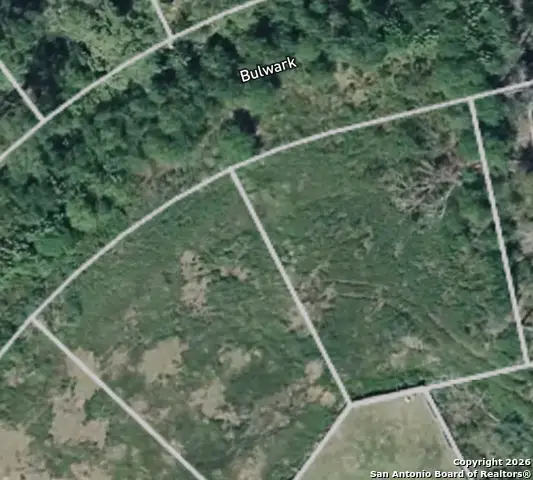 $60,000Active0.22 Acres
$60,000Active0.22 Acres1227 Bulwark, Crosby, TX 77532
MLS# 1932279Listed by: JOSEPH WALTER REALTY, LLC - New
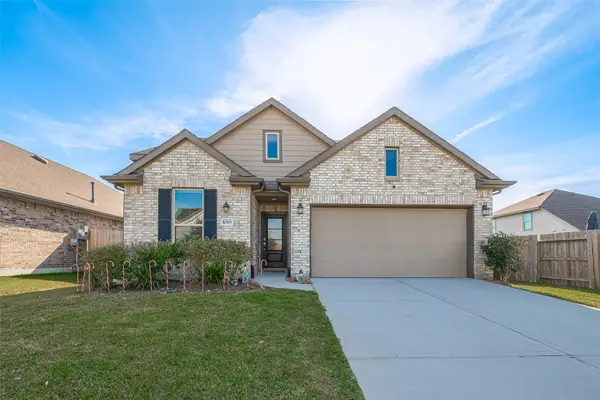 $278,000Active3 beds 2 baths1,847 sq. ft.
$278,000Active3 beds 2 baths1,847 sq. ft.1019 Breech Drive, Crosby, TX 77532
MLS# 38500736Listed by: KELLER WILLIAMS SUMMIT - Open Sat, 12 to 2pmNew
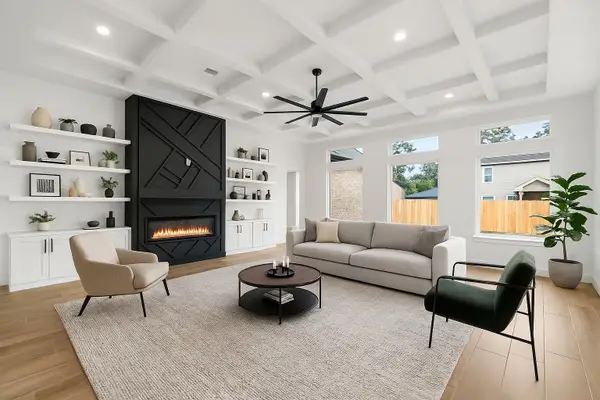 $405,000Active4 beds 3 baths2,428 sq. ft.
$405,000Active4 beds 3 baths2,428 sq. ft.502 Batten Way, Crosby, TX 77532
MLS# 16426973Listed by: JLA REALTY - New
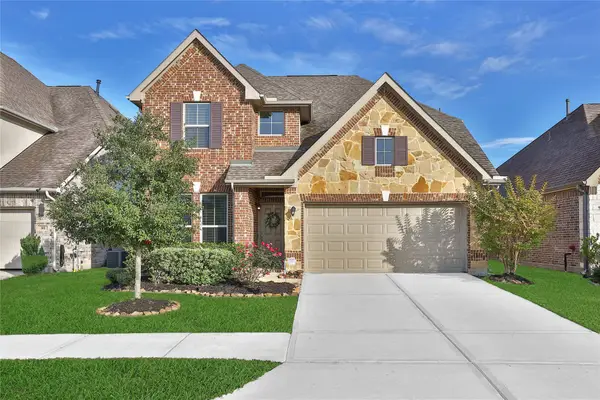 $318,000Active5 beds 4 baths2,300 sq. ft.
$318,000Active5 beds 4 baths2,300 sq. ft.315 Calamint Drive, Crosby, TX 77532
MLS# 36016227Listed by: PREMIER PROPERTIES - New
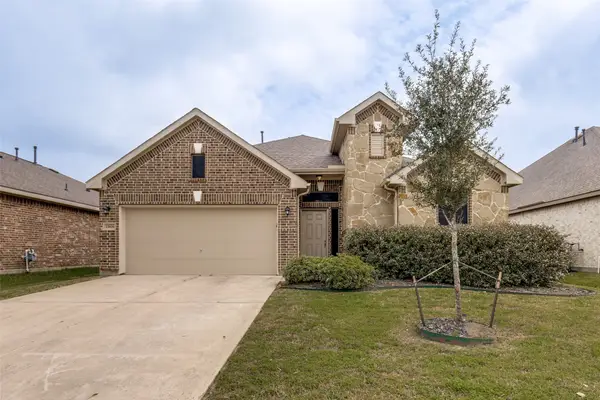 $282,000Active4 beds 3 baths2,239 sq. ft.
$282,000Active4 beds 3 baths2,239 sq. ft.13606 Alaskan Brown Bear Trail, Crosby, TX 77532
MLS# 40363718Listed by: KELLER WILLIAMS REALTY-FM
