10401 Lisa Jean Drive, Crowley, TX 76036
Local realty services provided by:Better Homes and Gardens Real Estate Senter, REALTORS(R)
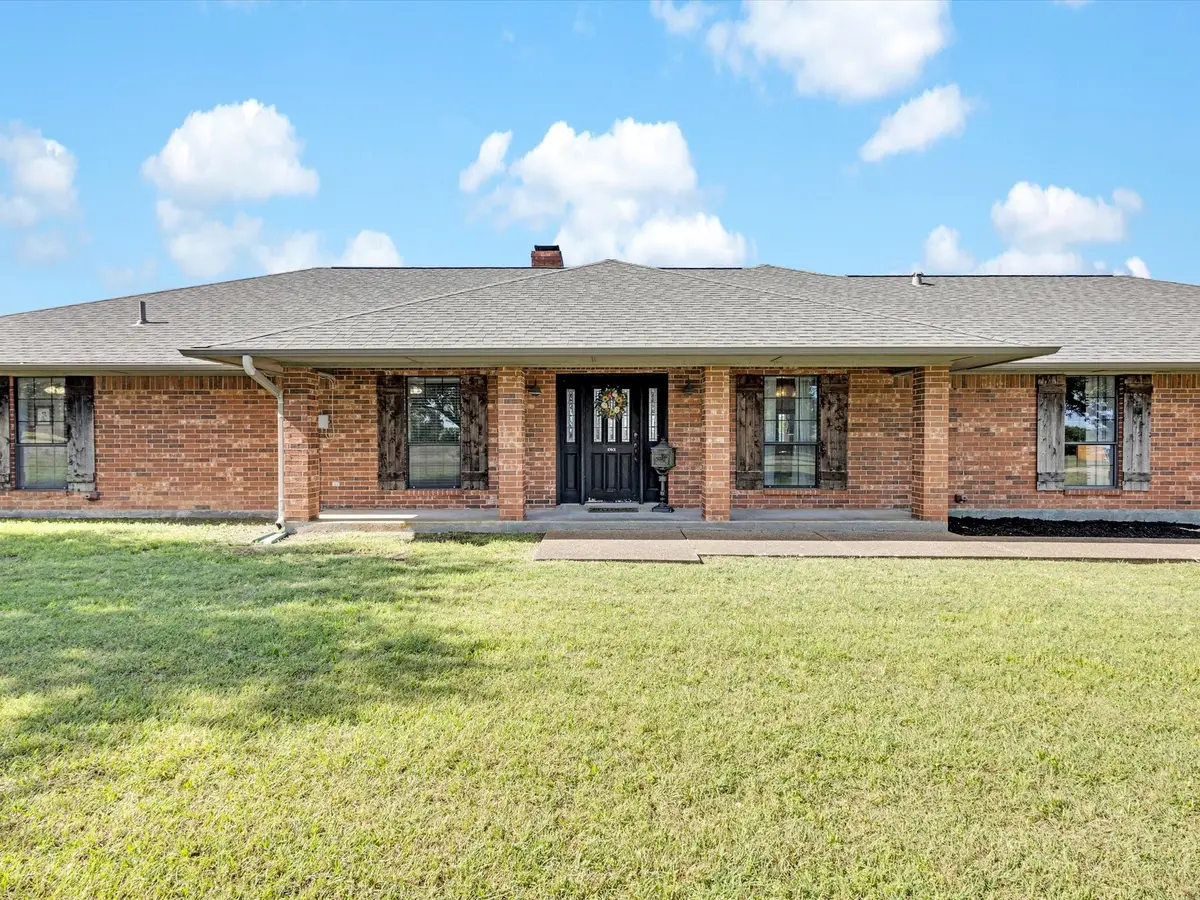
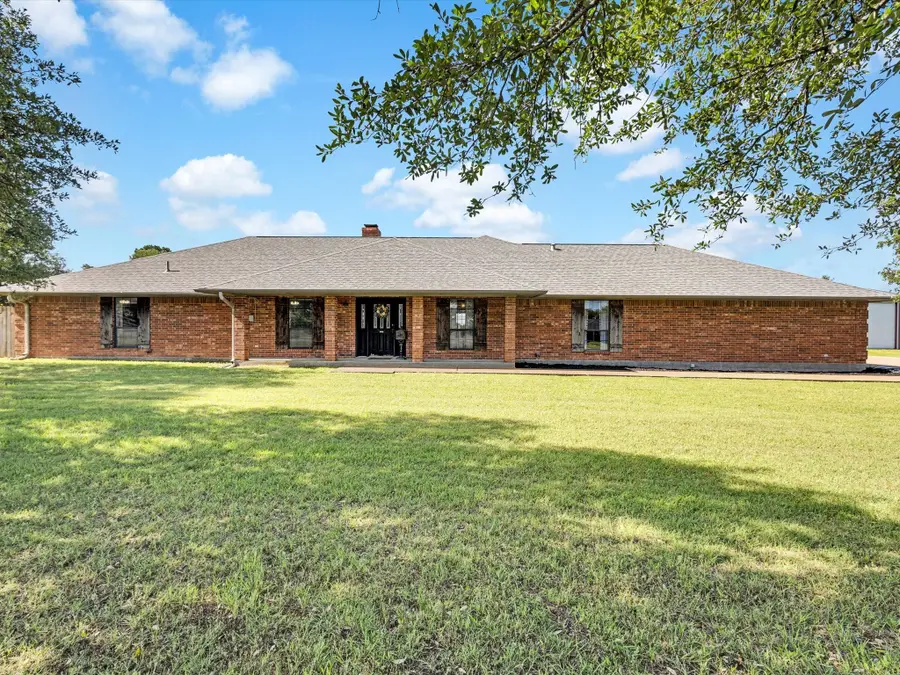
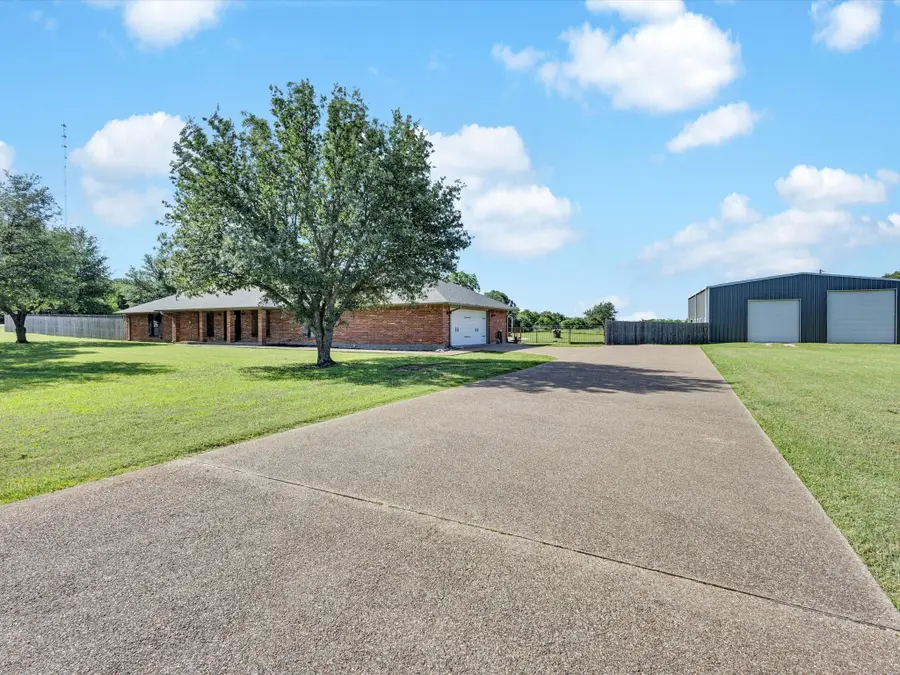
10401 Lisa Jean Drive,Crowley, TX 76036
$899,900
- 4 Beds
- 3 Baths
- 2,926 sq. ft.
- Single family
- Active
Listed by:letty berry817-888-8849
Office:the property shop
MLS#:20956954
Source:GDAR
Price summary
- Price:$899,900
- Price per sq. ft.:$307.55
About this home
Discover the perfect blend of privacy, space and accessibility with this exceptional property located just minutes from the Chisholm Trail, offering a quick and easy commute into Fort Worth. Situated outside city limits with no restrictions, this 2.29 acre estate in Joshua ISD offers unmatched versatility and freedom. The 2,926 sq ft main residence boasts 4 large bedrooms and 3 full bathrooms, a 2 car garage, and an open inviting layout perfect for family living and entertaining. A modern kitchen, generous living spaces, and a thoughtfully designed floor plan ensure comfort and functionality throughout. Enjoy energy savings year round with included solar panels. Guests or extended family will love the 1,200 sq ft guest house, complete with 1 bedroom, 1 bath, a full kitchen and its own 1 car garage - ideal for visitors. Step outside and take in the serene outdoor setting, complete with a sparkling pool, perfect for Texas summers. The property also features a 2,250 sq ft metal shop, ideal for hobbies, storage or business use. With no HOA, no city restrictions, and plenty of room to grow or customize, this property offers the flexibility you've been looking for. Schedule your private showing today and experience all this unique property has to offer!
Contact an agent
Home facts
- Year built:1994
- Listing Id #:20956954
- Added:69 day(s) ago
- Updated:August 10, 2025 at 04:40 AM
Rooms and interior
- Bedrooms:4
- Total bathrooms:3
- Full bathrooms:3
- Living area:2,926 sq. ft.
Heating and cooling
- Cooling:Central Air, Zoned
- Heating:Central, Zoned
Structure and exterior
- Roof:Composition
- Year built:1994
- Building area:2,926 sq. ft.
- Lot area:2.29 Acres
Schools
- High school:Joshua
- Middle school:Loflin
- Elementary school:Njoshua
Finances and disclosures
- Price:$899,900
- Price per sq. ft.:$307.55
- Tax amount:$11,093
New listings near 10401 Lisa Jean Drive
- New
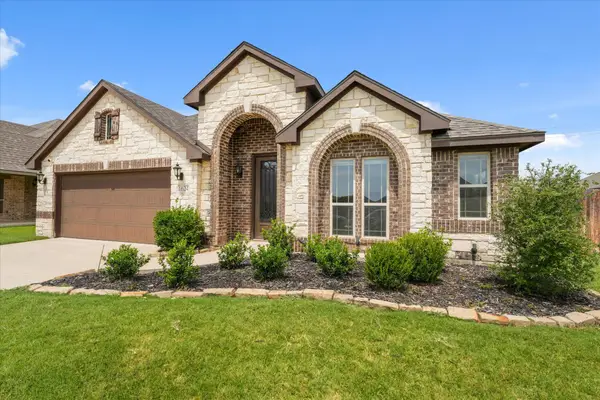 $360,000Active4 beds 2 baths2,295 sq. ft.
$360,000Active4 beds 2 baths2,295 sq. ft.1624 Irene Drive, Crowley, TX 76036
MLS# 21030652Listed by: COLDWELL BANKER APEX, REALTORS - New
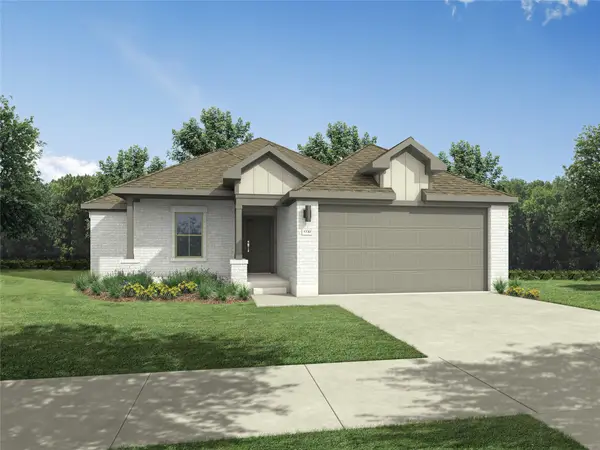 $334,990Active4 beds 2 baths1,791 sq. ft.
$334,990Active4 beds 2 baths1,791 sq. ft.6605 Snow Owl Lane, Crowley, TX 76036
MLS# 21032166Listed by: HOMESUSA.COM - New
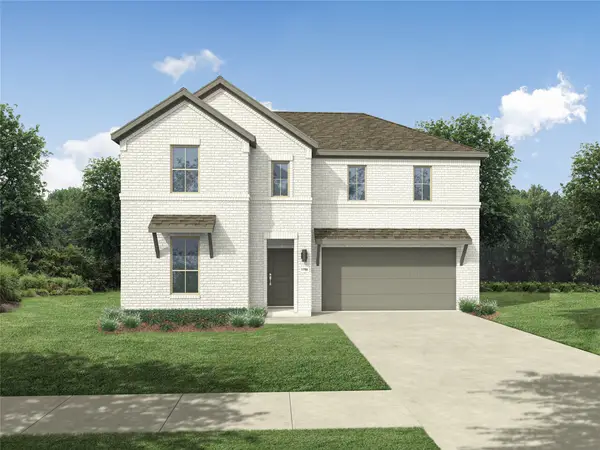 $399,990Active4 beds 3 baths2,780 sq. ft.
$399,990Active4 beds 3 baths2,780 sq. ft.9237 Wild Stampede Way, Crowley, TX 76036
MLS# 21032122Listed by: HOMESUSA.COM - New
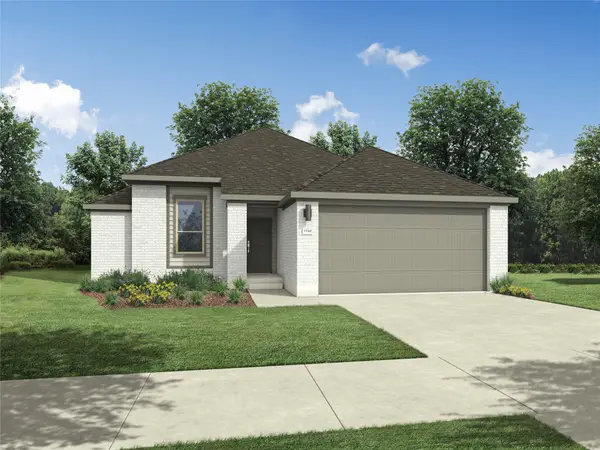 $329,990Active4 beds 2 baths1,791 sq. ft.
$329,990Active4 beds 2 baths1,791 sq. ft.9245 Wild Stampede Way, Crowley, TX 76036
MLS# 21032137Listed by: HOMESUSA.COM - New
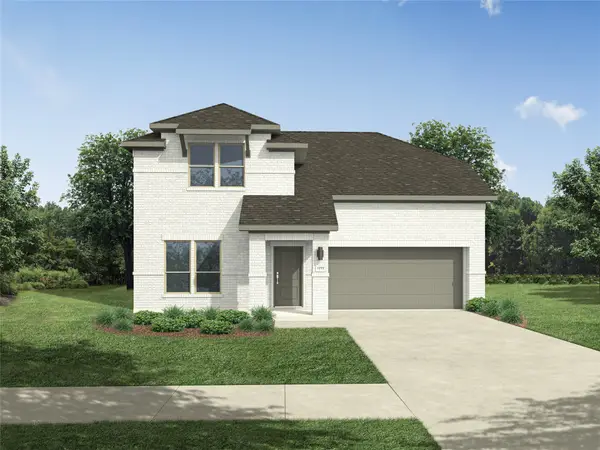 $386,990Active4 beds 3 baths2,448 sq. ft.
$386,990Active4 beds 3 baths2,448 sq. ft.9401 Wild West Way, Crowley, TX 76036
MLS# 21032148Listed by: HOMESUSA.COM - Open Sat, 2 to 4pmNew
 $300,000Active3 beds 2 baths1,542 sq. ft.
$300,000Active3 beds 2 baths1,542 sq. ft.757 Watson Way, Crowley, TX 76036
MLS# 21031056Listed by: RENDON REALTY, LLC - Open Sat, 11am to 1pmNew
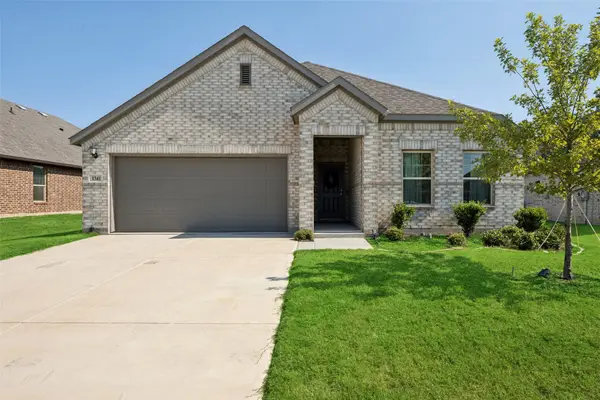 $320,000Active3 beds 2 baths1,635 sq. ft.
$320,000Active3 beds 2 baths1,635 sq. ft.1341 Fox Glen Trail, Crowley, TX 76036
MLS# 21025259Listed by: REDFIN CORPORATION - New
 $265,000Active3 beds 2 baths1,343 sq. ft.
$265,000Active3 beds 2 baths1,343 sq. ft.1105 Andrew Street, Crowley, TX 76036
MLS# 21023287Listed by: RENDON REALTY, LLC - New
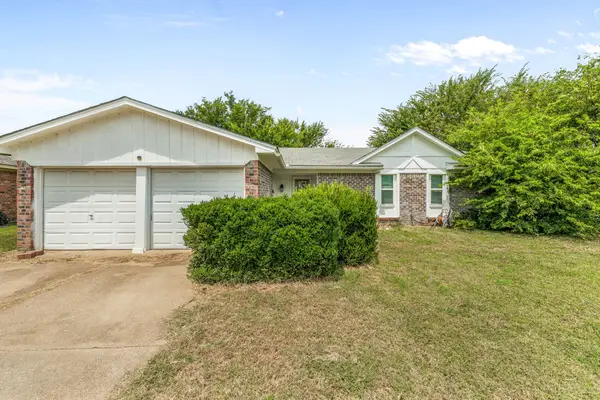 $229,000Active3 beds 2 baths1,113 sq. ft.
$229,000Active3 beds 2 baths1,113 sq. ft.125 Roundtree Drive, Crowley, TX 76036
MLS# 21028812Listed by: HOME GROWN GROUP REALTY, LLC - New
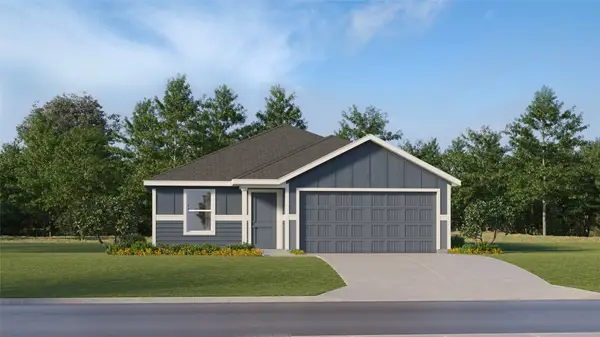 $279,999Active4 beds 2 baths1,707 sq. ft.
$279,999Active4 beds 2 baths1,707 sq. ft.1124 Tufted Drive, Crowley, TX 76036
MLS# 21031308Listed by: TURNER MANGUM LLC

