10901 Chriswood Drive, Crowley, TX 76036
Local realty services provided by:Better Homes and Gardens Real Estate Senter, REALTORS(R)
10901 Chriswood Drive,Crowley, TX 76036
$995,000
- 5 Beds
- 5 Baths
- 3,762 sq. ft.
- Single family
- Active
Listed by: perla roque469-971-3607
Office: monument realty
MLS#:20945264
Source:GDAR
Price summary
- Price:$995,000
- Price per sq. ft.:$264.49
- Monthly HOA dues:$50
About this home
Experience refined luxury in this stunning 5-bed, 5-bath home designed to impress at every turn. Enter through grand iron double doors into a light-filled living room with soaring 20-ft ceilings, a dramatic floor-to-ceiling black tile fireplace, and a show-stopping chandelier. The chef’s kitchen is a dream, featuring a 6-burner gas stove, pot filler, walk-in pantry, and butler’s area with a secondary sink, ideal for entertaining. The main-level primary suite offers a spa-inspired ensuite bath and a spacious custom closet, while the upstairs includes a second primary suite for added comfort and flexibility. A dedicated office with built-in dry bar and cabinetry provides the perfect workspace. Throughout the home, you'll find designer paneling, custom closets, and generous walk-in storage. Step outside to your private resort-style backyard, complete with a heated pool, jacuzzi, and a convenient exterior shower, perfect for pool parties. The outdoor kitchen includes a wood-burning fireplace, dual built-in grills, sink, and a built-in fridge, creating an entertainer’s paradise. An additional detached structure offers excellent potential for a future pool house or guest suite. Parking is abundant with a 2-car garage, 2 carports, and a driveway that accommodates up to 10 vehicles. Situated on a fully fenced lot spanning just over an acre, the property includes an electric gate for privacy, a buried propane tank, and a full sprinkler system that covers the entire grounds. Thoughtfully landscaped and enhanced with nine fruit trees, this estate is a true sanctuary. Every detail has been carefully curated to blend elegance, comfort, and modern functionality. This is luxury living at its finest.
Contact an agent
Home facts
- Year built:2023
- Listing ID #:20945264
- Added:183 day(s) ago
- Updated:November 21, 2025 at 10:54 PM
Rooms and interior
- Bedrooms:5
- Total bathrooms:5
- Full bathrooms:4
- Half bathrooms:1
- Living area:3,762 sq. ft.
Heating and cooling
- Cooling:Ceiling Fans, Central Air, Electric
- Heating:Central, Electric
Structure and exterior
- Roof:Composition
- Year built:2023
- Building area:3,762 sq. ft.
- Lot area:1.08 Acres
Schools
- High school:Joshua
- Middle school:Loflin
- Elementary school:Caddo Grove
Finances and disclosures
- Price:$995,000
- Price per sq. ft.:$264.49
- Tax amount:$6,775
New listings near 10901 Chriswood Drive
- New
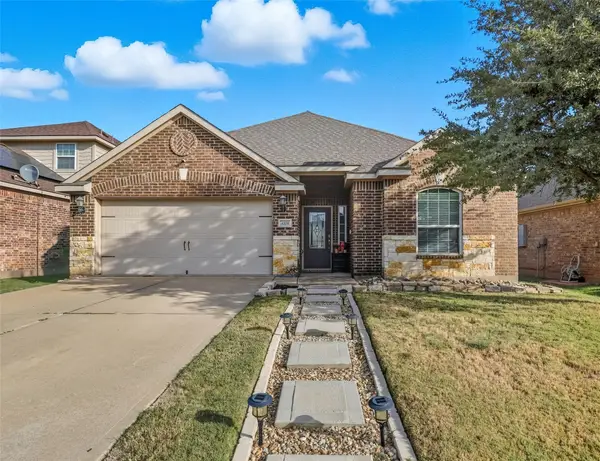 $275,000Active3 beds 2 baths1,720 sq. ft.
$275,000Active3 beds 2 baths1,720 sq. ft.4208 Tower Lane, Crowley, TX 76036
MLS# 21116753Listed by: TROPHY CLASS REAL ESTATE - Open Sat, 12 to 5pmNew
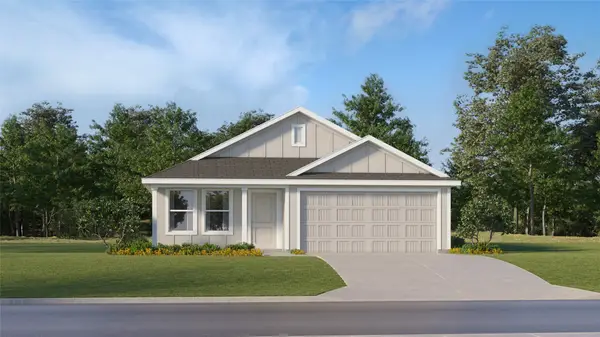 $247,999Active3 beds 2 baths1,260 sq. ft.
$247,999Active3 beds 2 baths1,260 sq. ft.10033 Kudu Drive, Crowley, TX 76036
MLS# 21118244Listed by: TURNER MANGUM,LLC - New
 $402,254Active4 beds 3 baths2,484 sq. ft.
$402,254Active4 beds 3 baths2,484 sq. ft.1125 South Hill Drive, Crowley, TX 76036
MLS# 21112000Listed by: ESCAPE REALTY - New
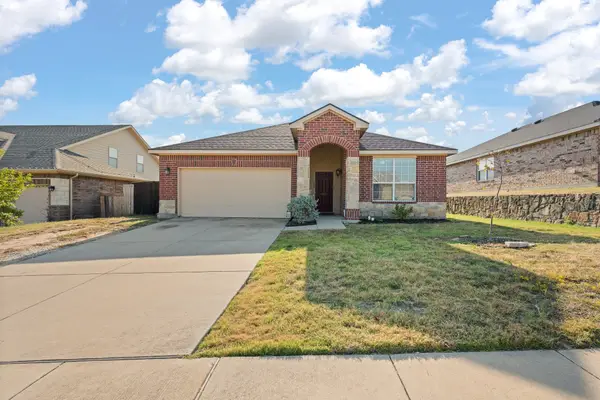 $295,000Active3 beds 2 baths1,884 sq. ft.
$295,000Active3 beds 2 baths1,884 sq. ft.204 Rock Meadow Drive, Crowley, TX 76036
MLS# 21116384Listed by: BOOT TEAM REALTY - New
 $344,990Active4 beds 3 baths2,111 sq. ft.
$344,990Active4 beds 3 baths2,111 sq. ft.9436 Wild Way, Crowley, TX 76036
MLS# 21117415Listed by: HOMESUSA.COM - New
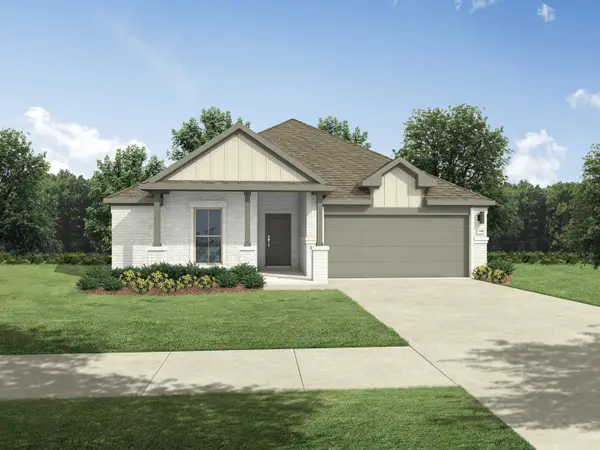 $329,990Active3 beds 2 baths1,965 sq. ft.
$329,990Active3 beds 2 baths1,965 sq. ft.9433 Wild Way, Crowley, TX 76036
MLS# 21117423Listed by: HOMESUSA.COM - New
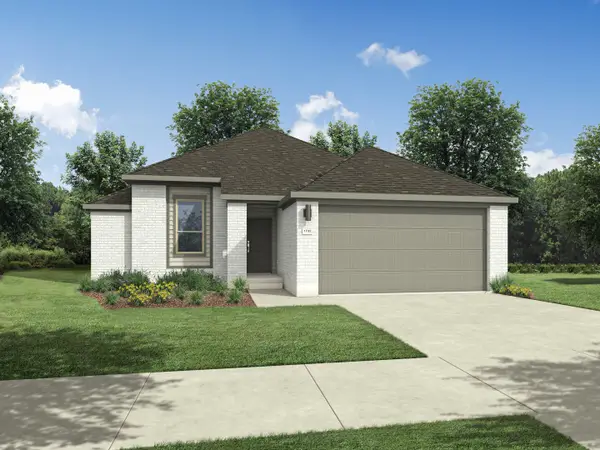 $324,990Active4 beds 2 baths1,791 sq. ft.
$324,990Active4 beds 2 baths1,791 sq. ft.9429 Wild Way, Crowley, TX 76036
MLS# 21117435Listed by: HOMESUSA.COM - New
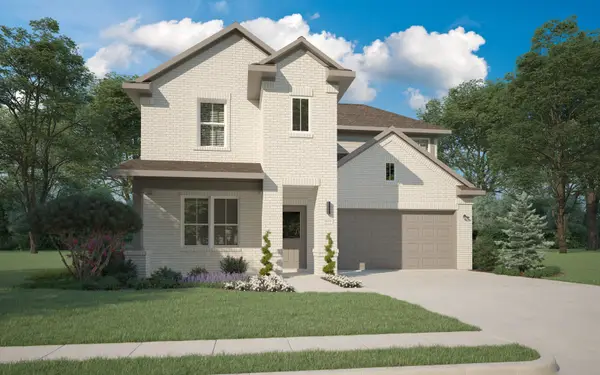 $379,990Active4 beds 3 baths2,447 sq. ft.
$379,990Active4 beds 3 baths2,447 sq. ft.9440 Wild Way, Crowley, TX 76036
MLS# 21117440Listed by: HOMESUSA.COM - New
 $339,990Active3 beds 2 baths1,965 sq. ft.
$339,990Active3 beds 2 baths1,965 sq. ft.9448 Wild Way, Crowley, TX 76036
MLS# 21117448Listed by: HOMESUSA.COM - New
 $384,990Active4 beds 3 baths2,448 sq. ft.
$384,990Active4 beds 3 baths2,448 sq. ft.9453 Wild Way, Crowley, TX 76036
MLS# 21117464Listed by: HOMESUSA.COM
