1108 Birchwood Drive, Crowley, TX 76036
Local realty services provided by:Better Homes and Gardens Real Estate Senter, REALTORS(R)
Listed by:robert powley210-421-9291
Office:escape realty
MLS#:20965189
Source:GDAR
Sorry, we are unable to map this address
Price summary
- Price:$409,990
- Monthly HOA dues:$45.83
About this home
Built by M-I Homes. Bring your new home dreams to life inside of this spacious two-story home design, part of our popular Smart Series line up. Featuring 3—6 bedrooms, 2.5—4.5 bathrooms, from the functional flex rooms, to the upstairs game room, everyone will have a space to call his or her own in this beautiful layout. This floorplan gives you the flexibility to create an innovative and versatile space for today and tomorrow. Create the space you've always wanted thanks to a large flex room tucked further down the foyer. From reading lounge, to play room, or extra hobby space, the opportunities are endless.
The foyer empties into the open-concept living space creating the ideal open backdrop for entertaining and peaceful living. The well-equipped kitchen boasts a sizable island with granite countertops and plenty of storage space. Sloped ceilings elevate the adjacent dining room and family room. Head upstairs to find even more functional living space. A staircase leads to the second floor where you will find a spacious game room making the perfect play space for the kids to let their creativity and imagination run wild. Utilize it as a movie room or homework station, whatever best fits your dynamic lifestyle. A full bathroom and two sizable secondary bedrooms complete the second floor.
A charming, small-town feel with quick access to big-city amenities, paired with an abundance of local conveniences, grocery stores, and recreation are just a few of the reasons you'll love living at Hunter's Ridge. Build your new dream home less than 30 minutes from Fort Worth and visit this now-selling community today!
Contact an agent
Home facts
- Year built:2025
- Listing ID #:20965189
- Added:115 day(s) ago
- Updated:October 10, 2025 at 07:45 PM
Rooms and interior
- Bedrooms:4
- Total bathrooms:3
- Full bathrooms:3
Heating and cooling
- Cooling:Ceiling Fans, Central Air, Electric
- Heating:Central, Natural Gas
Structure and exterior
- Roof:Composition
- Year built:2025
Schools
- High school:Crowley
- Middle school:Stevens
- Elementary school:Walker
Finances and disclosures
- Price:$409,990
New listings near 1108 Birchwood Drive
- New
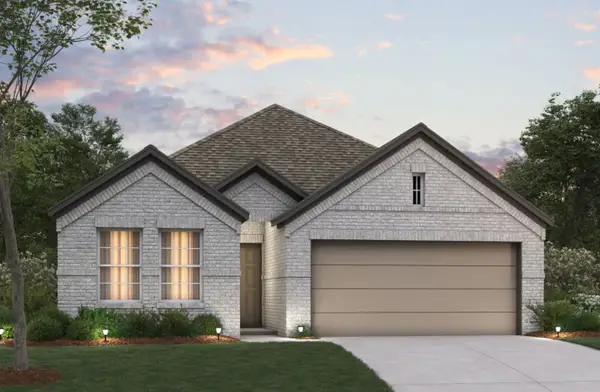 $355,614Active4 beds 2 baths1,764 sq. ft.
$355,614Active4 beds 2 baths1,764 sq. ft.1129 South Hill Drive, Crowley, TX 76036
MLS# 21080633Listed by: ESCAPE REALTY - New
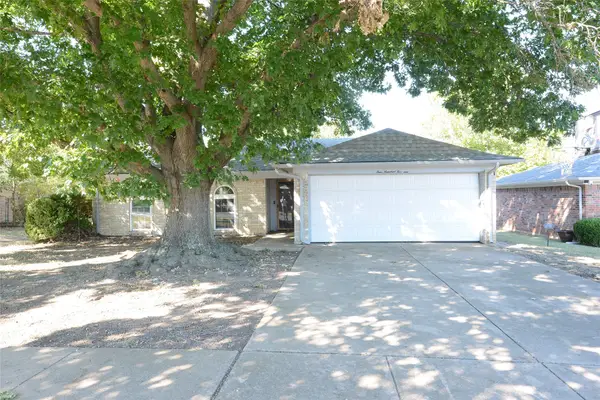 $217,350Active3 beds 2 baths1,343 sq. ft.
$217,350Active3 beds 2 baths1,343 sq. ft.405 Bryan Drive, Crowley, TX 76036
MLS# 21083904Listed by: REAL ESTATE BY PAT GRAY - New
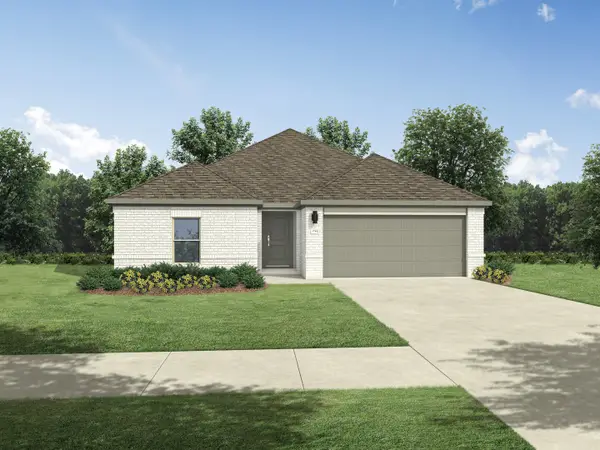 $324,990Active3 beds 2 baths1,965 sq. ft.
$324,990Active3 beds 2 baths1,965 sq. ft.9249 Wild Stampede Way, Crowley, TX 76036
MLS# 21083941Listed by: HOMESUSA.COM - New
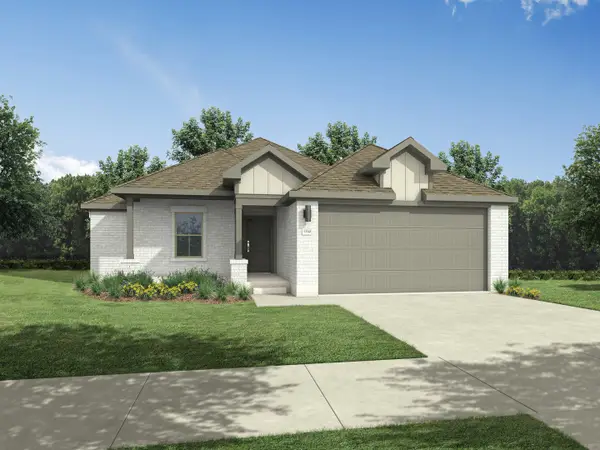 $324,990Active4 beds 2 baths1,791 sq. ft.
$324,990Active4 beds 2 baths1,791 sq. ft.9417 Wild Way, Crowley, TX 76036
MLS# 21083943Listed by: HOMESUSA.COM - New
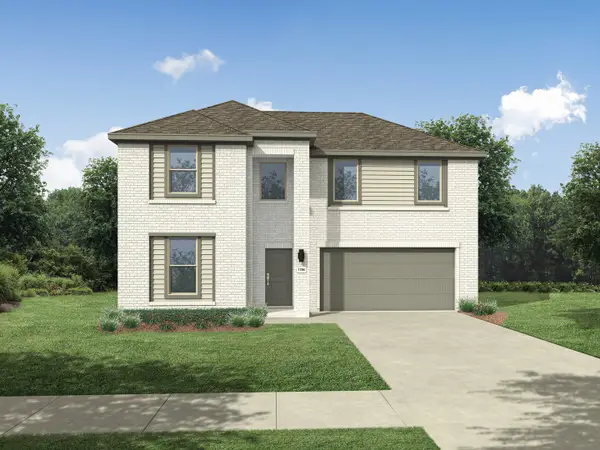 $391,990Active4 beds 3 baths2,749 sq. ft.
$391,990Active4 beds 3 baths2,749 sq. ft.9312 Wild Way, Crowley, TX 76036
MLS# 21083955Listed by: HOMESUSA.COM - New
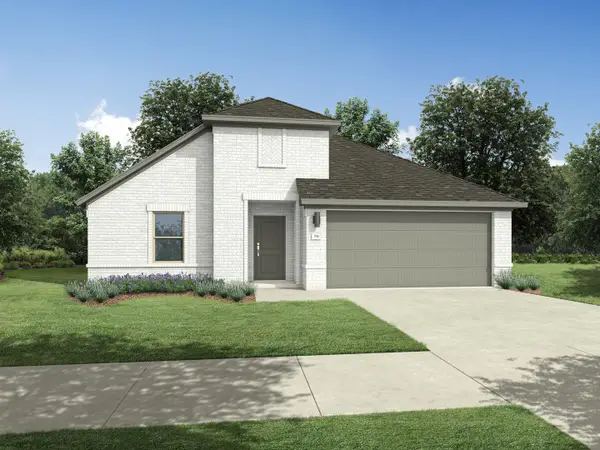 $344,990Active4 beds 3 baths2,111 sq. ft.
$344,990Active4 beds 3 baths2,111 sq. ft.9400 Wild Way, Crowley, TX 76036
MLS# 21083958Listed by: HOMESUSA.COM - New
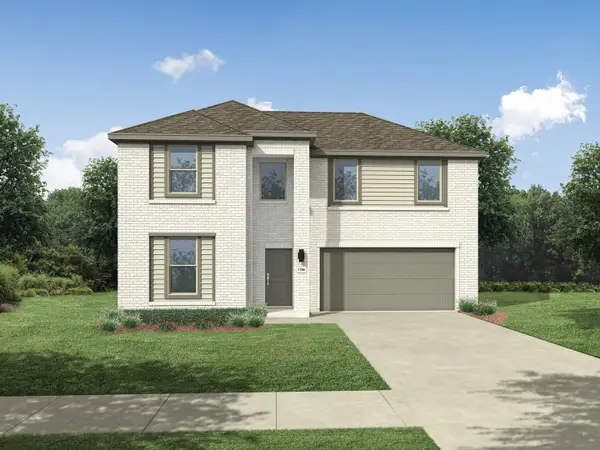 $394,990Active4 beds 3 baths2,749 sq. ft.
$394,990Active4 beds 3 baths2,749 sq. ft.6601 Snow Owl Lane, Crowley, TX 76036
MLS# 21083960Listed by: HOMESUSA.COM - New
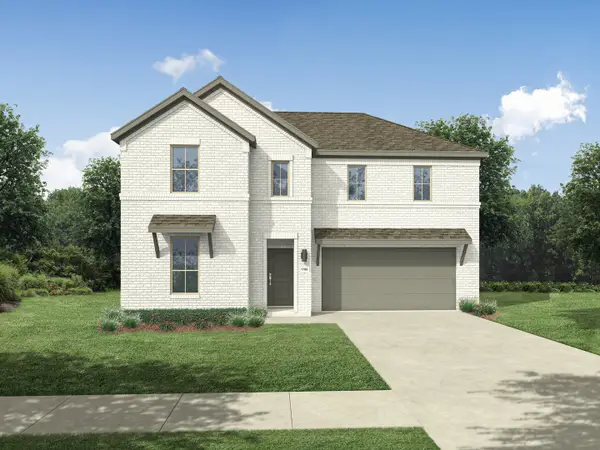 $389,990Active4 beds 3 baths2,780 sq. ft.
$389,990Active4 beds 3 baths2,780 sq. ft.6612 Berry Bend Road, Crowley, TX 76036
MLS# 21083974Listed by: HOMESUSA.COM - New
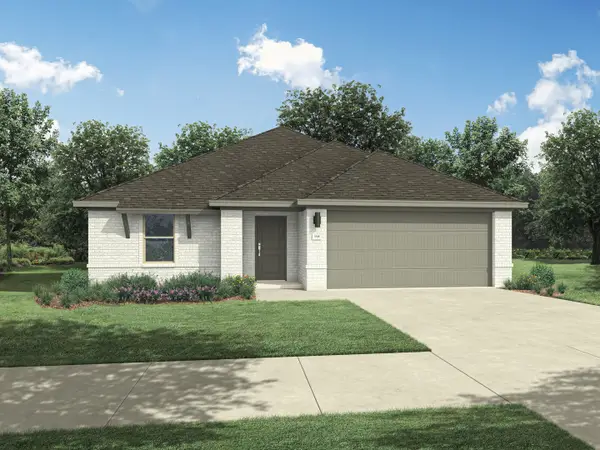 $347,990Active4 beds 3 baths2,111 sq. ft.
$347,990Active4 beds 3 baths2,111 sq. ft.9421 Wild Way, Crowley, TX 76036
MLS# 21083976Listed by: HOMESUSA.COM - Open Sat, 11am to 1pmNew
 $315,000Active3 beds 2 baths1,752 sq. ft.
$315,000Active3 beds 2 baths1,752 sq. ft.933 Walls Boulevard, Crowley, TX 76036
MLS# 21080098Listed by: EXP REALTY LLC
