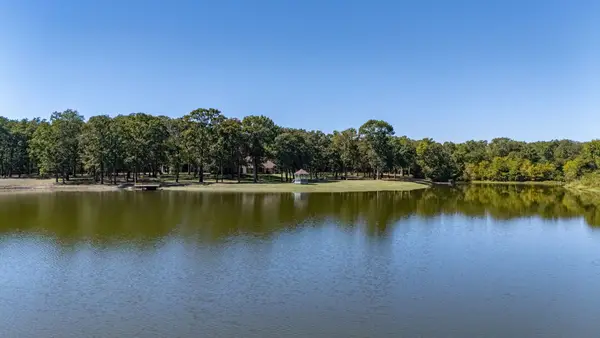2380 County Road 1131, Cumby, TX 75433
Local realty services provided by:Better Homes and Gardens Real Estate I-20 Team
2380 County Road 1131,Cumby, TX 75433
$2,100,000
- 4 Beds
- 4 Baths
- 4,112 sq. ft.
- Farm
- Active
Listed by:janet martin
Office:janet martin realty
MLS#:25015304
Source:TX_GTAR
Price summary
- Price:$2,100,000
- Price per sq. ft.:$510.7
About this home
A rare blend of luxury, comfort, and park-like settings on a gated 64-acre estate with a private lake, fully remodeled 4 bedroom, 4 bath main residence, and 600 square feet guest quarters! Escape the traffic and bring your fishing poles or kayak to your own professionally-maintained 7-acre Trophy Bass Lake. From the main residence, you'll enjoy panoramic water views from two porches and an open floor plan, inside. The kitchen includes new quartz countertops, stainless steel appliances, double oven, gas cooktop, and more! Two bonus rooms can be used as additional living areas, office, or flex space. Additional perks are a sauna, 3 central HVAC systems, misting systems, electric gate with lighted entrance, and ADT security. Inside the 3,000 square feet barn, you'll find 2 remote-operated overhead doors (14x12 each), built-in shelving, entertaining space, and 2 RV hookups (30-amp & 50-am) with sewer. A 600 sq.ft Barn Apartment includes a kitchen with granite countertops, bedroom, living room, full bath, and Central HVAC. Bonus--all have access to FIBER OPTIC Internet! Outside, you'll appreciate the fire pit, new deck & fishing pier with boat dock, 2.5 acres of irrigated yard, Bluegill and Largemouth Bass (up to 9lbs recorded!), meticulously maintained grounds, and transferrable timber AG-exemption. Abundant wildlife provides hours of delight from bird watching (with hundreds of species), to sightings of white-tailed deer, wild turkey and ducks, bald eagles, or owls. Relish the wonders of nature in this pristine oasis, only 72 miles from downtown Dallas. Between the spacious 4,112 main home, manicured 64 acres, and private lake, you'll be the envy of family and friends with this enchanting retreat in Cumby, Texas! Sold fully furnished, move right in and start enjoying the peaceful setting, wildlife and ranch life on day one.
Contact an agent
Home facts
- Year built:1994
- Listing ID #:25015304
- Added:9 day(s) ago
- Updated:October 25, 2025 at 02:54 PM
Rooms and interior
- Bedrooms:4
- Total bathrooms:4
- Full bathrooms:4
- Living area:4,112 sq. ft.
Heating and cooling
- Cooling:Central Electric
- Heating:Central Electric
Structure and exterior
- Roof:Composition
- Year built:1994
- Building area:4,112 sq. ft.
- Lot area:64.26 Acres
Schools
- High school:Miller Grove
- Middle school:Miller Grove
- Elementary school:Miller Grove
Utilities
- Water:Cooperative
- Sewer:Aerobic Septic System
Finances and disclosures
- Price:$2,100,000
- Price per sq. ft.:$510.7
New listings near 2380 County Road 1131
- New
 $2,100,000Active4 beds 4 baths4,112 sq. ft.
$2,100,000Active4 beds 4 baths4,112 sq. ft.2380 County Road 1131, Cumby, TX 75433
MLS# 21082844Listed by: JANET MARTIN REALTY  $330,000Active3 beds 2 baths1,462 sq. ft.
$330,000Active3 beds 2 baths1,462 sq. ft.511 S Mill Street, Cumby, TX 75433
MLS# 21074134Listed by: JANET MARTIN REALTY $85,000Active2 Acres
$85,000Active2 Acres2 ac, Lot 4 Fm 499, Cumby, TX 75433
MLS# 21073599Listed by: CENTURY 21 PATTERSON AGENCY $775,000Active5 beds 4 baths4,350 sq. ft.
$775,000Active5 beds 4 baths4,350 sq. ft.347 County Road 4736, Cumby, TX 75433
MLS# 21066647Listed by: COMPASS RE TEXAS, LLC.- Open Sun, 12:30 to 2:30pm
 $199,995Active3 beds 2 baths1,600 sq. ft.
$199,995Active3 beds 2 baths1,600 sq. ft.208 Frisco Street, Cumby, TX 75433
MLS# 21061953Listed by: EXP REALTY  $140,000Pending2 beds 1 baths1,582 sq. ft.
$140,000Pending2 beds 1 baths1,582 sq. ft.206 Frisco Street, Cumby, TX 75433
MLS# 21062269Listed by: EXP REALTY $539,900Active4 beds 2 baths1,968 sq. ft.
$539,900Active4 beds 2 baths1,968 sq. ft.701 County Road 3203, Cumby, TX 75433
MLS# 21065246Listed by: WILLIAM DAVIS REALTY $775,000Active4 beds 4 baths3,114 sq. ft.
$775,000Active4 beds 4 baths3,114 sq. ft.71 Cr 4735, Cumby, TX 75433
MLS# 21060548Listed by: STEWART REALTY & ASSOCIATES $149,000Active7.46 Acres
$149,000Active7.46 Acres1550 County Road 1136, Cumby, TX 75433
MLS# 21059240Listed by: RE/MAX FOUR CORNERS
