10726 Rattlebox Court, Cypress, TX 77433
Local realty services provided by:Better Homes and Gardens Real Estate Hometown
10726 Rattlebox Court,Cypress, TX 77433
$624,990
- 4 Beds
- 5 Baths
- 3,442 sq. ft.
- Single family
- Active
Upcoming open houses
- Mon, Feb 1611:00 am - 02:00 pm
Listed by: jared turner
Office: coventry homes
MLS#:79001015
Source:HARMLS
Price summary
- Price:$624,990
- Price per sq. ft.:$181.58
- Monthly HOA dues:$112.92
About this home
Step into timeless elegance with this light brick beauty accented by classic stucco detailing. Inside, you’ll find a thoughtful layout with two bedrooms downstairs, including a luxurious primary suite featuring dual sinks, dual walk-in closets, a relaxing garden tub, and a spacious walk-in shower with a seat. The heart of the home is the open-concept kitchen with a large island, built-in appliances, a 5-burner cooktop, and a butler’s pantry connecting to the formal dining room—perfect for entertaining. The kitchen flows seamlessly into the bright great room with soaring ceilings and tall windows that fill the space with natural light. A first-floor media room and private study add to the functionality of the main level, along with a convenient powder bath. A curved staircase with wrought iron railing leads to the second floor, where you’ll find two more bedrooms, two full baths, and a spacious game room in between for added privacy and flexibility.
Contact an agent
Home facts
- Year built:2025
- Listing ID #:79001015
- Updated:February 11, 2026 at 12:41 PM
Rooms and interior
- Bedrooms:4
- Total bathrooms:5
- Full bathrooms:4
- Half bathrooms:1
- Living area:3,442 sq. ft.
Heating and cooling
- Cooling:Central Air, Electric
- Heating:Central, Gas
Structure and exterior
- Roof:Composition
- Year built:2025
- Building area:3,442 sq. ft.
Schools
- High school:WALLER HIGH SCHOOL
- Middle school:WALLER JUNIOR HIGH SCHOOL
- Elementary school:RICHARD T MCREAVY ELEMENTARY
Utilities
- Sewer:Public Sewer
Finances and disclosures
- Price:$624,990
- Price per sq. ft.:$181.58
New listings near 10726 Rattlebox Court
- Open Sun, 1 to 3pmNew
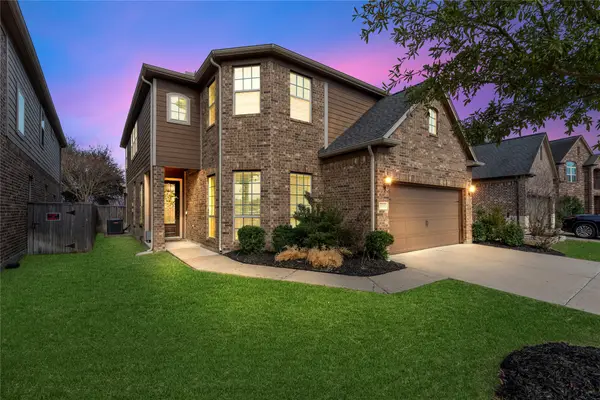 $484,900Active5 beds 4 baths3,449 sq. ft.
$484,900Active5 beds 4 baths3,449 sq. ft.18718 Fairmont Springs Court, Cypress, TX 77429
MLS# 14566979Listed by: REAL BROKER, LLC - New
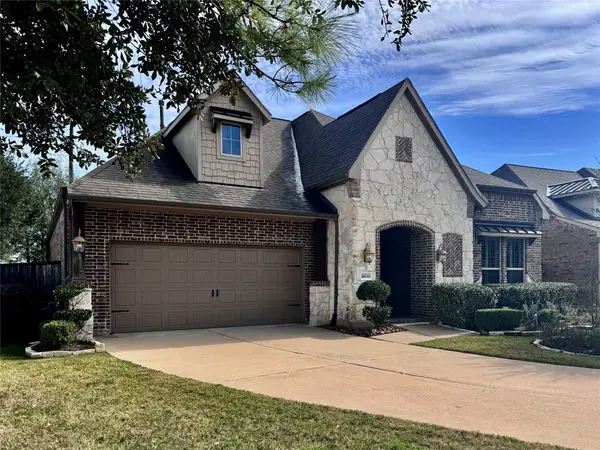 $506,000Active2 beds 3 baths2,642 sq. ft.
$506,000Active2 beds 3 baths2,642 sq. ft.18630 Luma Cove Lane, Cypress, TX 77429
MLS# 32433875Listed by: TEXAS SAGE PROPERTIES - New
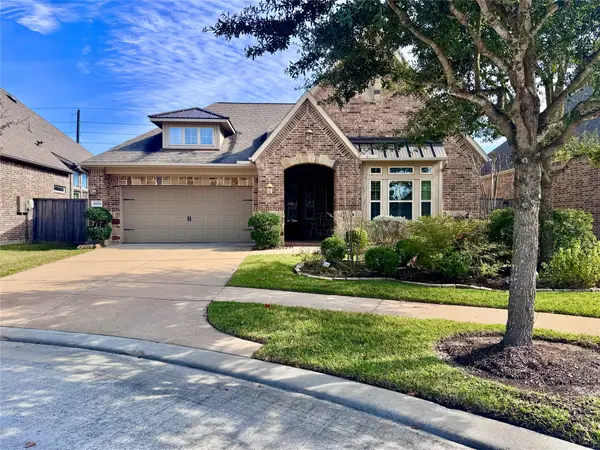 $470,000Active2 beds 2 baths2,453 sq. ft.
$470,000Active2 beds 2 baths2,453 sq. ft.18626 Luma Cove Lane, Cypress, TX 77429
MLS# 33977835Listed by: TEXAS SAGE PROPERTIES - New
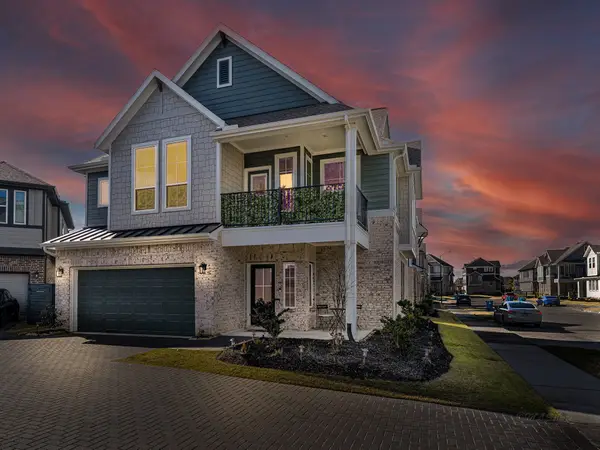 $369,000Active3 beds 2 baths1,845 sq. ft.
$369,000Active3 beds 2 baths1,845 sq. ft.15150 Post Oak Falls Drive, Cypress, TX 77433
MLS# 88199186Listed by: UPSIDE REAL ESTATE - New
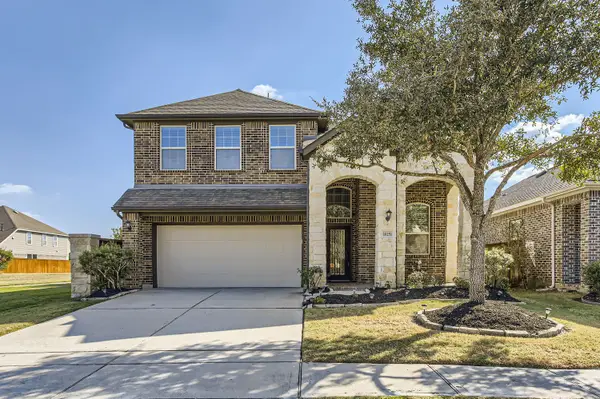 $379,000Active4 beds 3 baths2,175 sq. ft.
$379,000Active4 beds 3 baths2,175 sq. ft.19251 N Cottonwood Green Lane, Cypress, TX 77433
MLS# 90136724Listed by: ENTERA REALTY LLC - New
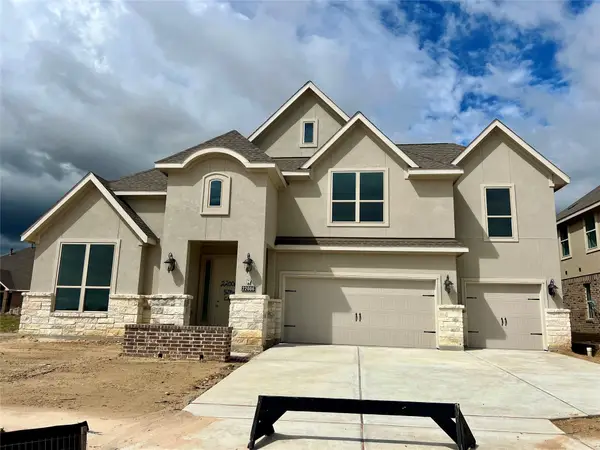 $665,990Active4 beds 4 baths3,934 sq. ft.
$665,990Active4 beds 4 baths3,934 sq. ft.10810 Wild Leadwort Lane, Cypress, TX 77433
MLS# 86693203Listed by: LENNAR HOMES VILLAGE BUILDERS, LLC - New
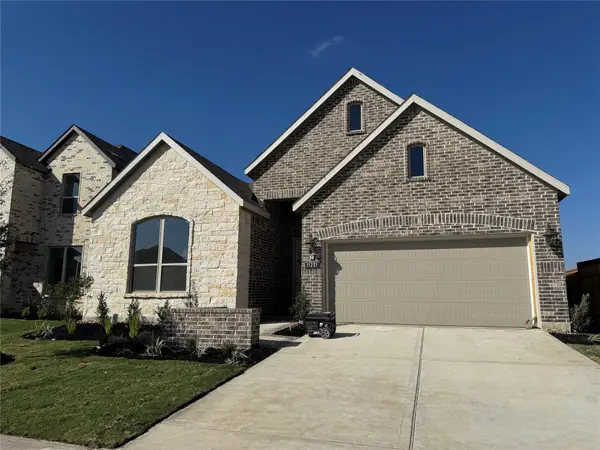 $340,000Active3 beds 2 baths2,093 sq. ft.
$340,000Active3 beds 2 baths2,093 sq. ft.17519 Lavender Blossom Lane, Hockley, TX 77447
MLS# 24622153Listed by: LENNAR HOMES VILLAGE BUILDERS, LLC - New
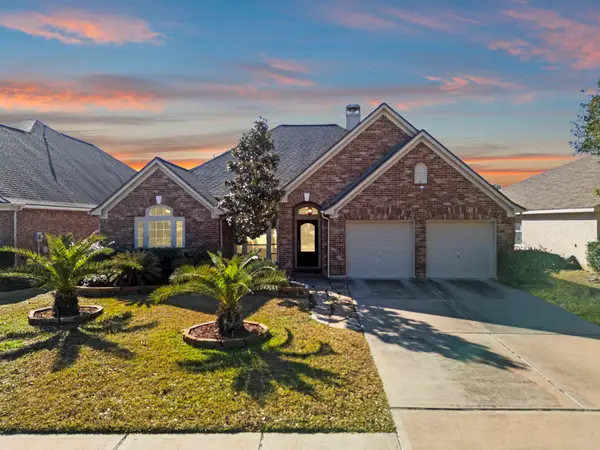 $525,000Active4 beds 3 baths2,861 sq. ft.
$525,000Active4 beds 3 baths2,861 sq. ft.26807 Cobble Meadow Court, Cypress, TX 77433
MLS# 40605867Listed by: EXP REALTY LLC - New
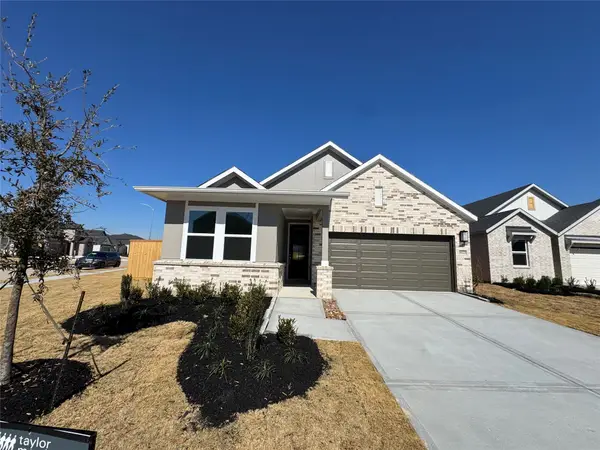 $417,990Active3 beds 2 baths1,612 sq. ft.
$417,990Active3 beds 2 baths1,612 sq. ft.9622 Westminster Manor Drive, Cypress, TX 77433
MLS# 62731479Listed by: ALEXANDER PROPERTIES - New
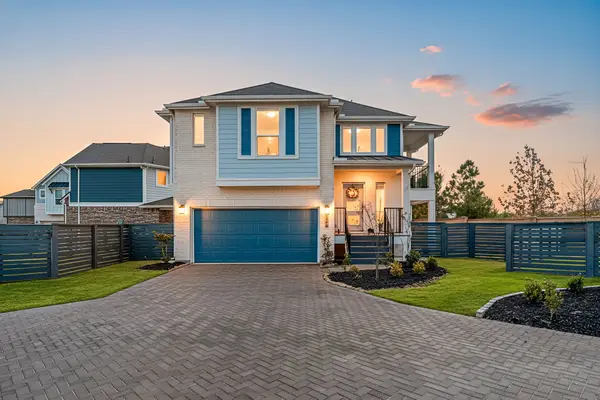 $380,000Active3 beds 2 baths1,714 sq. ft.
$380,000Active3 beds 2 baths1,714 sq. ft.15126 Post Oak Falls Drive, Cypress, TX 77433
MLS# 80380301Listed by: REDFIN CORPORATION

