11115 Sandy Pinewoods Trail, Cypress, TX 77433
Local realty services provided by:Better Homes and Gardens Real Estate Hometown
11115 Sandy Pinewoods Trail,Cypress, TX 77433
$1,078,571
- 5 Beds
- 6 Baths
- 4,498 sq. ft.
- Single family
- Active
Listed by: jimmy franklin
Office: newmark homes
MLS#:59011367
Source:HARMLS
Price summary
- Price:$1,078,571
- Price per sq. ft.:$239.79
- Monthly HOA dues:$112.92
About this home
The stunning VERSAILLES is an absolute dream with soaring ceilings, an interior open-air courtyard, and so much natural light that even on gloomy days you won't find any shadowy corners. This beautiful home features a luxurious owner's suite and comfortable guest room on the main floor. The state of the art kitchen has soft-close doors and drawers, a pull-out waste basket and double ovens and stacked cabinets. Beautiful porcelain counter tops and upgraded backsplash. The convenient tree bench is located just out side the garage and laundry.
Large window over the sink to view of the back yard. A great way to watch the family action while preparing a meal. This home is loaded with extra designer upgrades. The main shower has been enlarged withe a free standing tub. A super closet has been installed for easy closet organization. The home comes with a sprinkler system in the front and back yards and the back yard is big enough for a pool!
Contact an agent
Home facts
- Year built:2025
- Listing ID #:59011367
- Updated:December 14, 2025 at 12:44 PM
Rooms and interior
- Bedrooms:5
- Total bathrooms:6
- Full bathrooms:5
- Half bathrooms:1
- Living area:4,498 sq. ft.
Heating and cooling
- Cooling:Central Air, Electric, Zoned
- Heating:Central, Gas
Structure and exterior
- Roof:Composition
- Year built:2025
- Building area:4,498 sq. ft.
Schools
- High school:WALLER HIGH SCHOOL
- Middle school:WALLER JUNIOR HIGH SCHOOL
- Elementary school:RICHARD T MCREAVY ELEMENTARY
Utilities
- Sewer:Public Sewer
Finances and disclosures
- Price:$1,078,571
- Price per sq. ft.:$239.79
New listings near 11115 Sandy Pinewoods Trail
- New
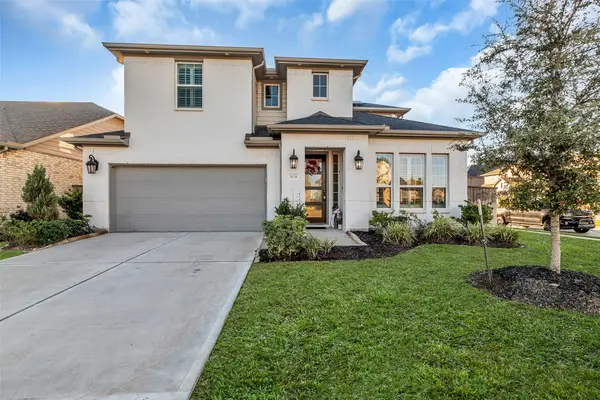 $525,000Active4 beds 4 baths3,128 sq. ft.
$525,000Active4 beds 4 baths3,128 sq. ft.9231 Browning Run Drive, Cypress, TX 77433
MLS# 306175Listed by: COLDWELL BANKER REALTY - GREATER NORTHWEST - New
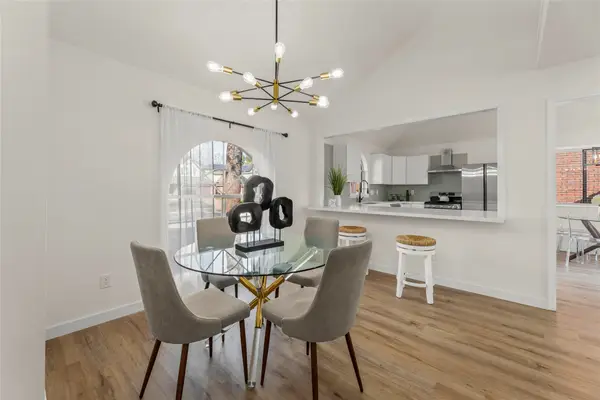 $315,000Active3 beds 3 baths1,814 sq. ft.
$315,000Active3 beds 3 baths1,814 sq. ft.17531 Hamilwood Drive, Houston, TX 77095
MLS# 40173008Listed by: COMPASS RE TEXAS, LLC - HOUSTON - New
 $464,900Active4 beds 3 baths3,085 sq. ft.
$464,900Active4 beds 3 baths3,085 sq. ft.13430 Sterling Park Lane, Cypress, TX 77429
MLS# 60808290Listed by: WALZEL PROPERTIES - CORPORATE OFFICE - New
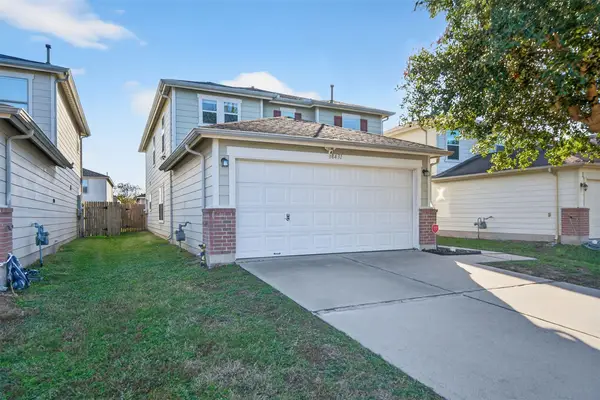 $285,000Active3 beds 3 baths2,579 sq. ft.
$285,000Active3 beds 3 baths2,579 sq. ft.18431 Westgate Pasture Lane, Cypress, TX 77433
MLS# 62130323Listed by: REALTY OF AMERICA, LLC - New
 $350,000Active4 beds 2 baths1,894 sq. ft.
$350,000Active4 beds 2 baths1,894 sq. ft.19822 Rojo Rock Lane, Cypress, TX 77433
MLS# 63129008Listed by: FULL CIRCLE TEXAS - Open Sun, 1 to 3pmNew
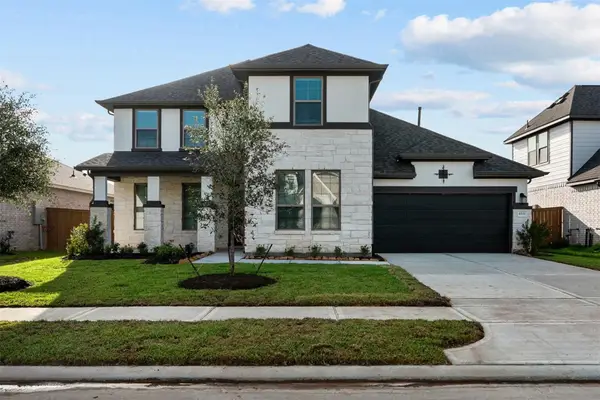 $460,000Active4 beds 4 baths3,138 sq. ft.
$460,000Active4 beds 4 baths3,138 sq. ft.8531 Oceanmist Cove Drive, Cypress, TX 77433
MLS# 77954317Listed by: MWM PROPERTIES - New
 $525,000Active4 beds 5 baths3,366 sq. ft.
$525,000Active4 beds 5 baths3,366 sq. ft.20302 Sienna Bluff Drive, Cypress, TX 77433
MLS# 93822049Listed by: EXP REALTY LLC - New
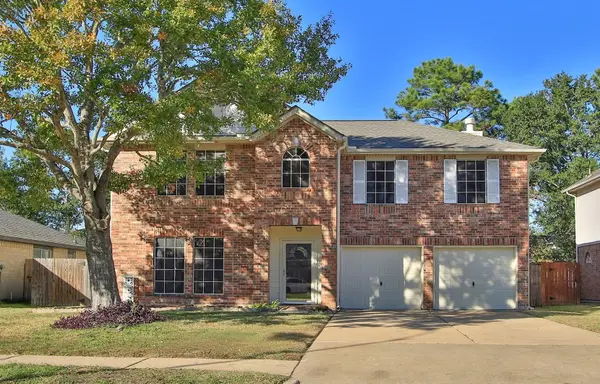 $320,000Active4 beds 3 baths2,696 sq. ft.
$320,000Active4 beds 3 baths2,696 sq. ft.16110 Cypress Valley Drive, Cypress, TX 77429
MLS# 14459068Listed by: SKY REAL ESTATE PROFESSIONALS - New
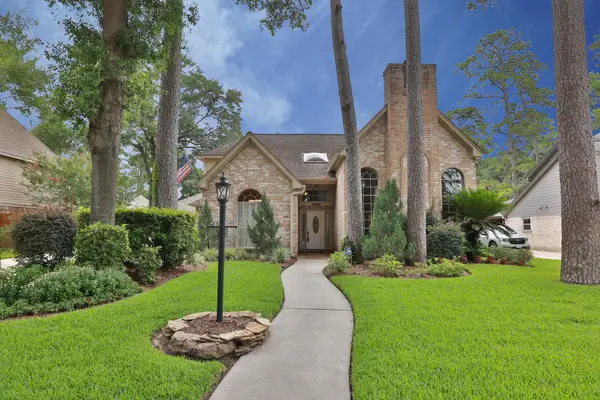 $374,900Active4 beds 3 baths2,513 sq. ft.
$374,900Active4 beds 3 baths2,513 sq. ft.12910 Lake Mist Drive, Cypress, TX 77429
MLS# 48979065Listed by: RE/MAX UNIVERSAL - New
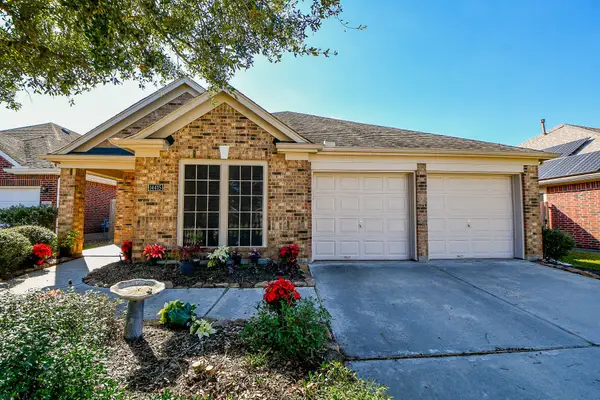 $375,000Active3 beds 2 baths2,391 sq. ft.
$375,000Active3 beds 2 baths2,391 sq. ft.14415 Leaning Aspen Court, Cypress, TX 77429
MLS# 32336710Listed by: WALZEL PROPERTIES - CORPORATE OFFICE
