11234 Peacock Flower Street, Cypress, TX 77433
Local realty services provided by:Better Homes and Gardens Real Estate Gary Greene
Listed by: beverly bradley
Office: weekley properties beverly bradley
MLS#:22025371
Source:HARMLS
Price summary
- Price:$450,000
- Price per sq. ft.:$171.95
- Monthly HOA dues:$117.08
About this home
Welcome to your brand-new David Weekley Home and discover the MARSHALL, a thoughtfully designed two-story plan offering open concept living, high ceilings with an extra-special owner’s retreat. Located in Bridgeland-Prairieland Village, this home sits on a desirable cul-de-sac site and features a designer-selected color palette. Flexible living spaces like a 2nd floor game room and two bedrooms upstairs add to its appeal. Enjoy modern, upgraded finishes throughout, along with energy efficient features like a tankless water heater, conditioned attic, and a Diamond Level Environments for Living® guarantee. With access to over 75 parks and 250 miles of trails, this quick move-in home combines comfort, location, and lifestyle. Come experience one of Cypress’ most sought-after communities — schedule your private showing today!
Contact an agent
Home facts
- Year built:2025
- Listing ID #:22025371
- Updated:February 11, 2026 at 12:41 PM
Rooms and interior
- Bedrooms:4
- Total bathrooms:3
- Full bathrooms:3
- Living area:2,617 sq. ft.
Heating and cooling
- Cooling:Central Air, Electric, Zoned
- Heating:Central, Gas, Zoned
Structure and exterior
- Roof:Composition
- Year built:2025
- Building area:2,617 sq. ft.
Schools
- High school:WALLER HIGH SCHOOL
- Middle school:WALLER JUNIOR HIGH SCHOOL
- Elementary school:RICHARD T MCREAVY ELEMENTARY
Utilities
- Sewer:Public Sewer
Finances and disclosures
- Price:$450,000
- Price per sq. ft.:$171.95
New listings near 11234 Peacock Flower Street
- Open Sun, 1 to 3pmNew
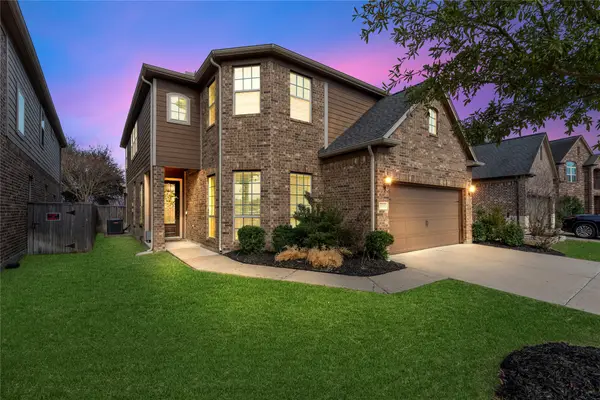 $484,900Active5 beds 4 baths3,449 sq. ft.
$484,900Active5 beds 4 baths3,449 sq. ft.18718 Fairmont Springs Court, Cypress, TX 77429
MLS# 14566979Listed by: REAL BROKER, LLC - New
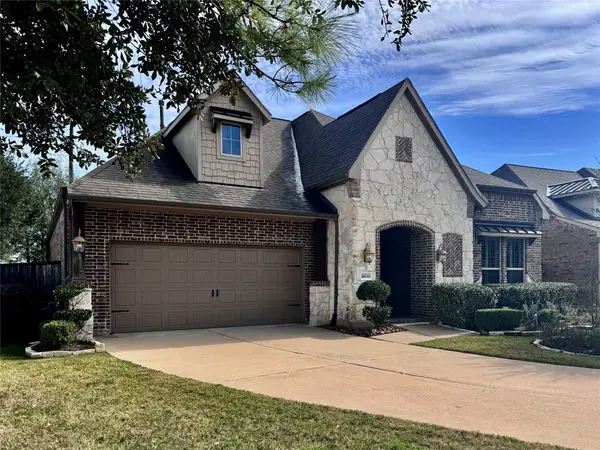 $506,000Active2 beds 3 baths2,642 sq. ft.
$506,000Active2 beds 3 baths2,642 sq. ft.18630 Luma Cove Lane, Cypress, TX 77429
MLS# 32433875Listed by: TEXAS SAGE PROPERTIES - New
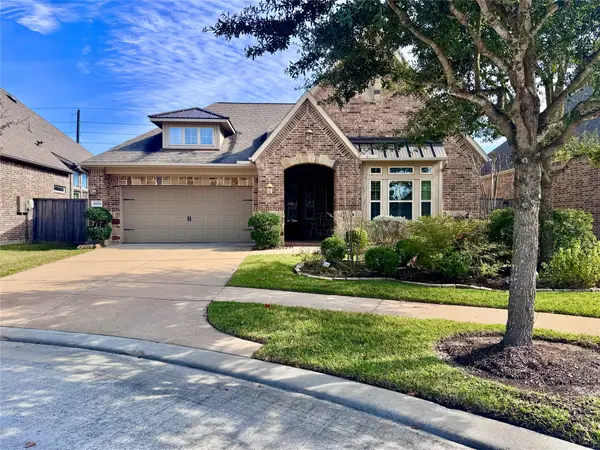 $470,000Active2 beds 2 baths2,453 sq. ft.
$470,000Active2 beds 2 baths2,453 sq. ft.18626 Luma Cove Lane, Cypress, TX 77429
MLS# 33977835Listed by: TEXAS SAGE PROPERTIES - New
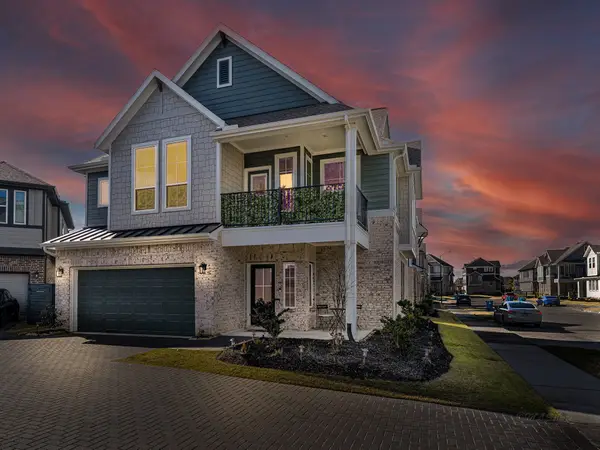 $369,000Active3 beds 2 baths1,845 sq. ft.
$369,000Active3 beds 2 baths1,845 sq. ft.15150 Post Oak Falls Drive, Cypress, TX 77433
MLS# 88199186Listed by: UPSIDE REAL ESTATE - New
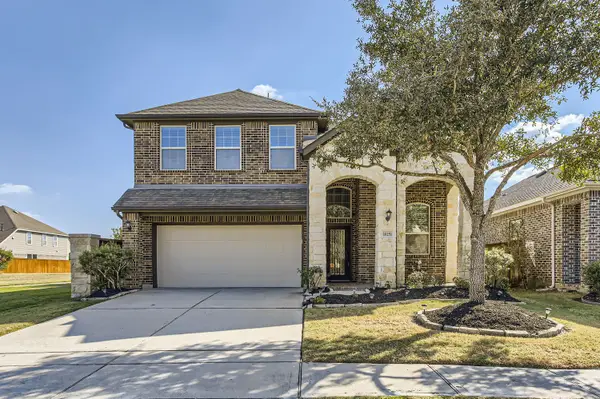 $379,000Active4 beds 3 baths2,175 sq. ft.
$379,000Active4 beds 3 baths2,175 sq. ft.19251 N Cottonwood Green Lane, Cypress, TX 77433
MLS# 90136724Listed by: ENTERA REALTY LLC - New
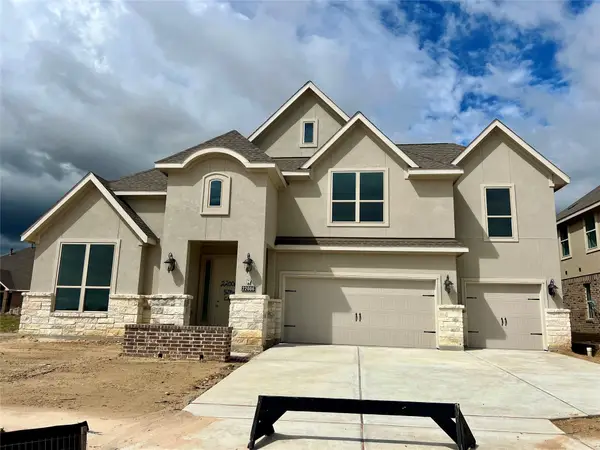 $665,990Active4 beds 4 baths3,934 sq. ft.
$665,990Active4 beds 4 baths3,934 sq. ft.10810 Wild Leadwort Lane, Cypress, TX 77433
MLS# 86693203Listed by: LENNAR HOMES VILLAGE BUILDERS, LLC - New
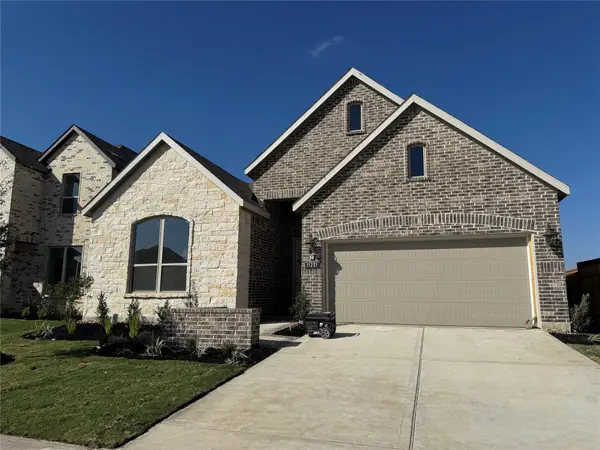 $340,000Active3 beds 2 baths2,093 sq. ft.
$340,000Active3 beds 2 baths2,093 sq. ft.17519 Lavender Blossom Lane, Hockley, TX 77447
MLS# 24622153Listed by: LENNAR HOMES VILLAGE BUILDERS, LLC - New
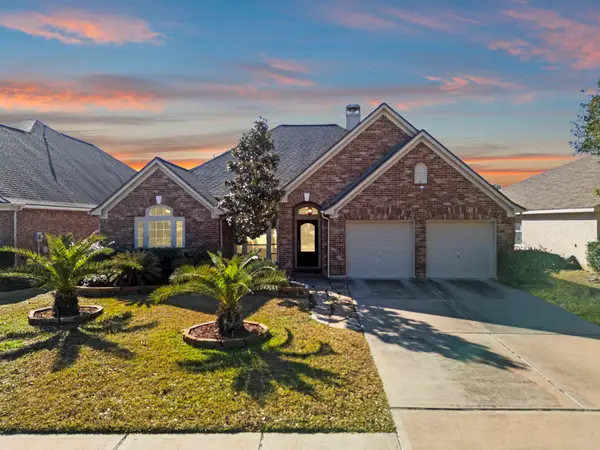 $525,000Active4 beds 3 baths2,861 sq. ft.
$525,000Active4 beds 3 baths2,861 sq. ft.26807 Cobble Meadow Court, Cypress, TX 77433
MLS# 40605867Listed by: EXP REALTY LLC - New
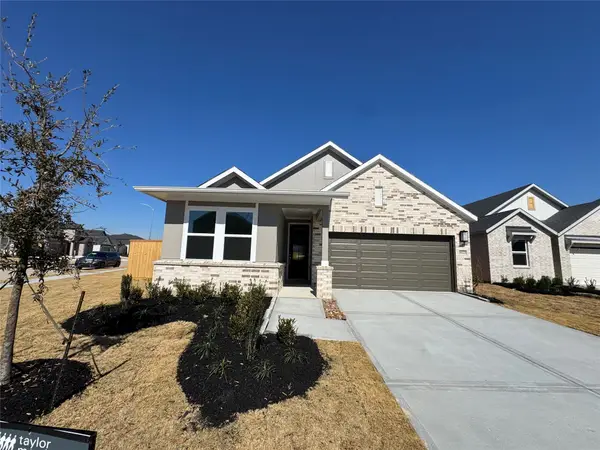 $417,990Active3 beds 2 baths1,612 sq. ft.
$417,990Active3 beds 2 baths1,612 sq. ft.9622 Westminster Manor Drive, Cypress, TX 77433
MLS# 62731479Listed by: ALEXANDER PROPERTIES - New
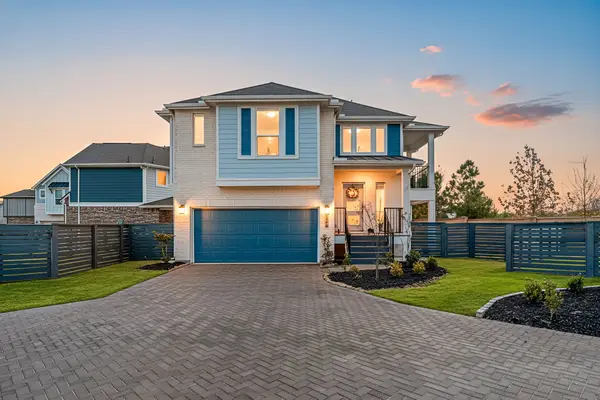 $380,000Active3 beds 2 baths1,714 sq. ft.
$380,000Active3 beds 2 baths1,714 sq. ft.15126 Post Oak Falls Drive, Cypress, TX 77433
MLS# 80380301Listed by: REDFIN CORPORATION

