12014 Via Davinci Lane Nw, Cypress, TX 77429
Local realty services provided by:Better Homes and Gardens Real Estate Hometown
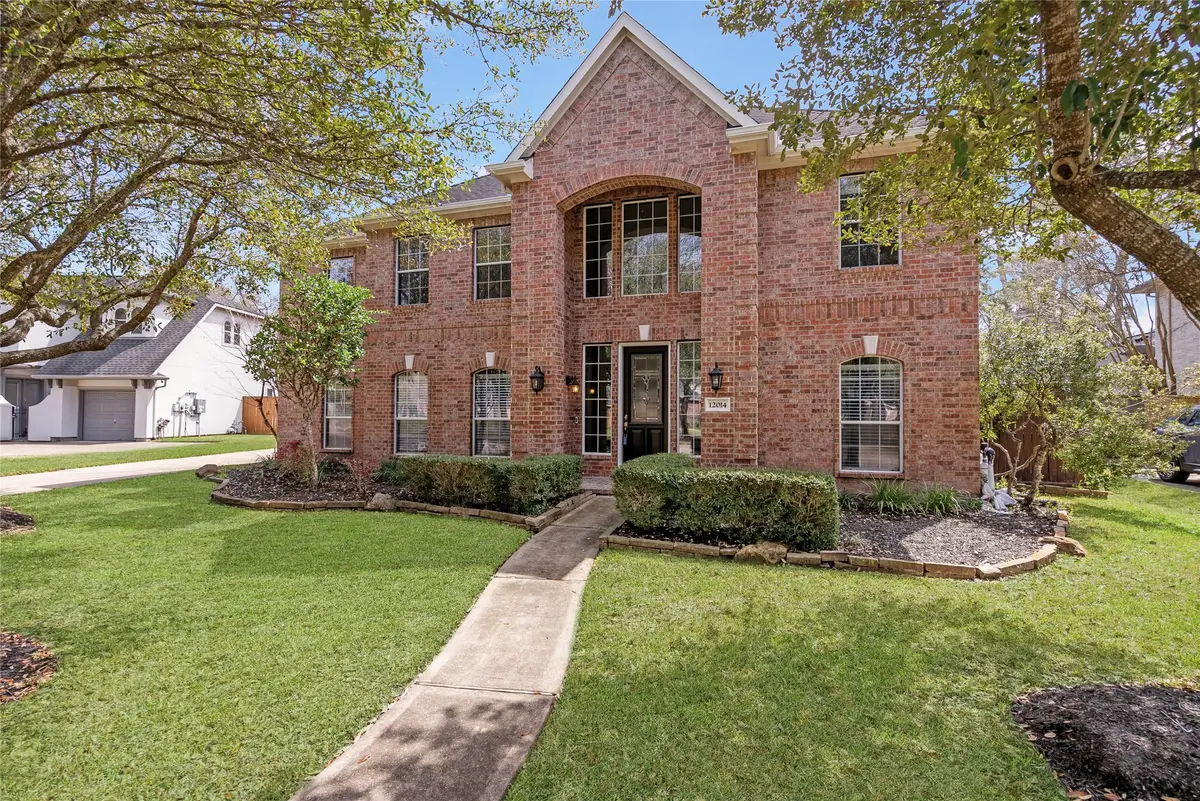

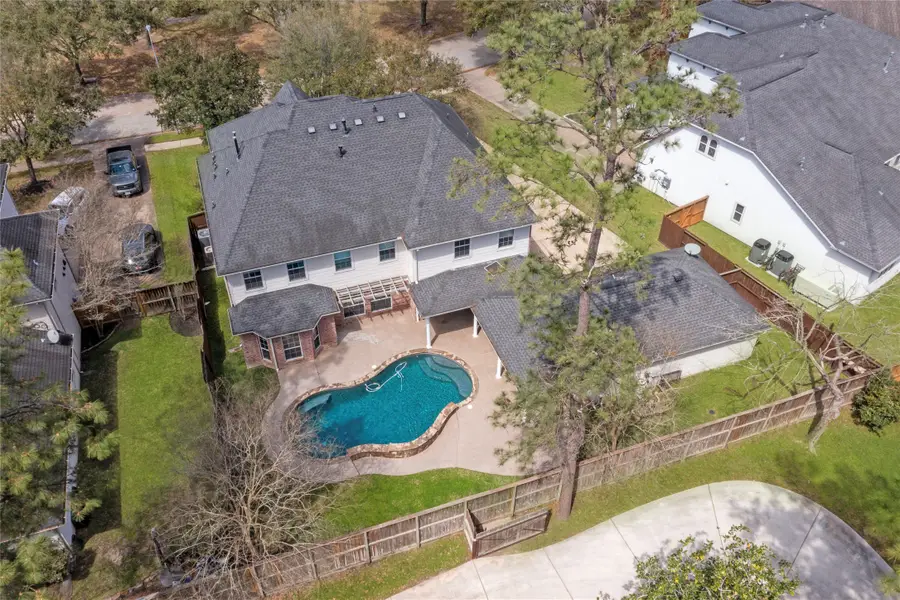
12014 Via Davinci Lane Nw,Cypress, TX 77429
$595,000
- 5 Beds
- 5 Baths
- 4,562 sq. ft.
- Single family
- Active
Listed by:joel jackson
Office:hunter real estate group
MLS#:82073556
Source:HARMLS
Price summary
- Price:$595,000
- Price per sq. ft.:$130.43
- Monthly HOA dues:$86.25
About this home
Newly renovated with upgrades galore. Features two primary suites for multi-generational families along with dual work spaces that have recent upgrades. Downstairs primary has coffered ceilings, bathroom includes frameless shower, duel granite vanity, and whirlpool tub, walk in closet with built-ins. Upstairs Primary has recently added distressed beams on the ceiling, whirlpool tub, duel vanities tons of storage and walk in shower. Recently remodeled kitchen boasts built-in-fridge, brick wall accent, granite counter tops, 6 burner stainless gas stove with open concept to family room and 100 bottle wine fridge for additional wine storage. Family room opens up to your own private oasis in the back yard with salt water pool off of your covered patio. House furnished with water softener and filtration system. Large game room upstairs opens up to the beautiful entry way and foyer. This is a must see - book your appointment today!
Contact an agent
Home facts
- Year built:2003
- Listing Id #:82073556
- Updated:August 18, 2025 at 11:38 AM
Rooms and interior
- Bedrooms:5
- Total bathrooms:5
- Full bathrooms:4
- Half bathrooms:1
- Living area:4,562 sq. ft.
Heating and cooling
- Cooling:Attic Fan, Central Air, Electric
- Heating:Central, Gas
Structure and exterior
- Roof:Composition
- Year built:2003
- Building area:4,562 sq. ft.
- Lot area:0.25 Acres
Schools
- High school:CYPRESS CREEK HIGH SCHOOL
- Middle school:HAMILTON MIDDLE SCHOOL (CYPRESS-FAIRBANKS)
- Elementary school:MOORE ELEMENTARY SCHOOL (CYPRESS-FAIRBANKS)
Utilities
- Sewer:Public Sewer
Finances and disclosures
- Price:$595,000
- Price per sq. ft.:$130.43
- Tax amount:$12,973 (2024)
New listings near 12014 Via Davinci Lane Nw
- New
 $370,000Active4 beds 3 baths2,376 sq. ft.
$370,000Active4 beds 3 baths2,376 sq. ft.12515 Lakecrest Circle, Cypress, TX 77429
MLS# 37598291Listed by: REALTY ONE GROUP OPTIMA - New
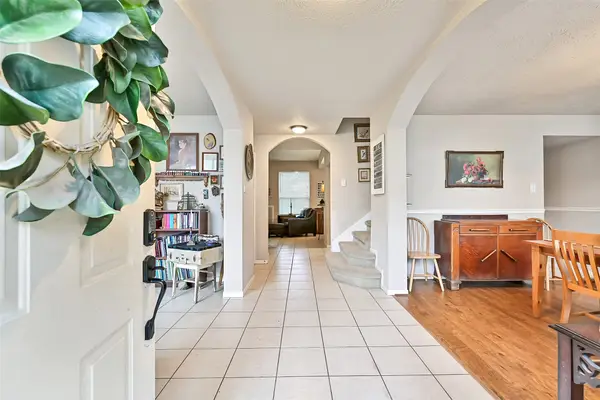 $347,000Active3 beds 3 baths2,554 sq. ft.
$347,000Active3 beds 3 baths2,554 sq. ft.16127 Jast Drive, Cypress, TX 77429
MLS# 72428068Listed by: CB&A, REALTORS - New
 $479,500Active4 beds 3 baths2,920 sq. ft.
$479,500Active4 beds 3 baths2,920 sq. ft.20123 Cascading Falls Boulevard, Cypress, TX 77433
MLS# 93601217Listed by: NAN & COMPANY PROPERTIES - New
 $490,000Active4 beds 3 baths2,775 sq. ft.
$490,000Active4 beds 3 baths2,775 sq. ft.12131 Cove Ridge Ln Lane, Cypress, TX 77433
MLS# 68671414Listed by: MIH REALTY, LLC - New
 $1,050,000Active4 beds 5 baths3,746 sq. ft.
$1,050,000Active4 beds 5 baths3,746 sq. ft.16131 W Moss Loop, Cypress, TX 77433
MLS# 77854551Listed by: BETTER HOMES AND GARDENS REAL ESTATE GARY GREENE - CYPRESS - New
 $260,000Active3 beds 2 baths1,522 sq. ft.
$260,000Active3 beds 2 baths1,522 sq. ft.7807 Meandering Oak Lane, Cypress, TX 77433
MLS# 54052705Listed by: RE/MAX UNIVERSAL - New
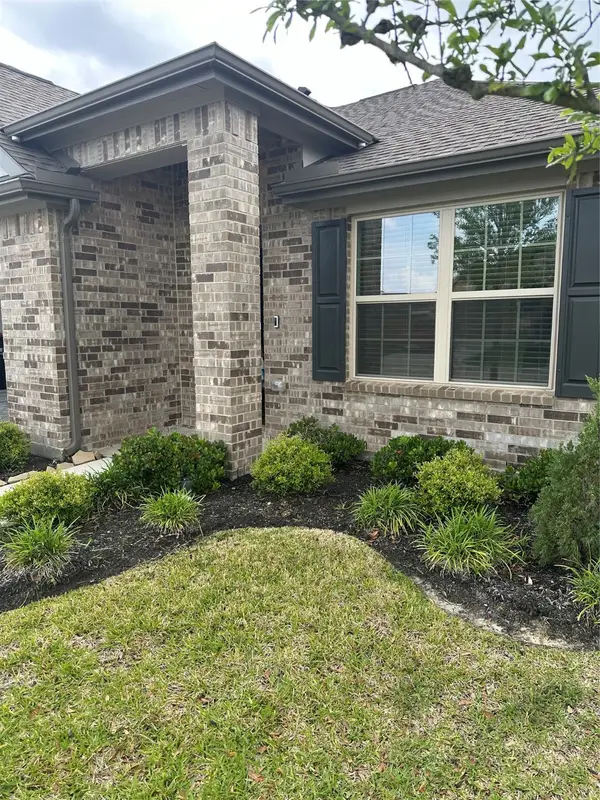 $317,900Active3 beds 2 baths1,538 sq. ft.
$317,900Active3 beds 2 baths1,538 sq. ft.8622 Flamingo Bay Lane, Cypress, TX 77433
MLS# 45520475Listed by: WALZEL PROPERTIES - CORPORATE OFFICE - New
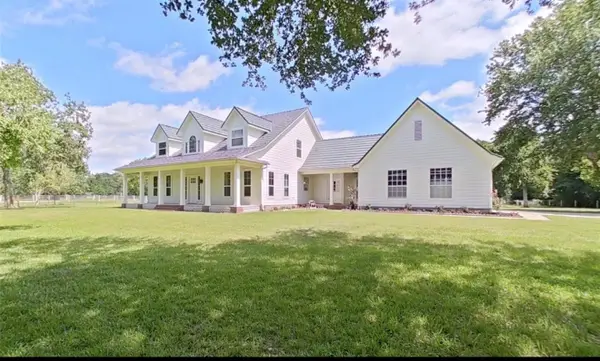 $1,200,000Active3 beds 3 baths2,787 sq. ft.
$1,200,000Active3 beds 3 baths2,787 sq. ft.18928 Kz Road, Cypress, TX 77433
MLS# 62777712Listed by: LONGEVITY REAL ESTATE - New
 $525,000Active4 beds 3 baths2,649 sq. ft.
$525,000Active4 beds 3 baths2,649 sq. ft.21307 Metallic Blue Dr, Cypress, TX 77433
MLS# 86564369Listed by: STARHUB REALTY - New
 $379,000Active4 beds 3 baths2,922 sq. ft.
$379,000Active4 beds 3 baths2,922 sq. ft.8923 Beacon Mill Drive, Cypress, TX 77433
MLS# 29980528Listed by: NATASHA CARROLL REALTY
