12718 Bottomland Forest Trail, Cypress, TX 77433
Local realty services provided by:Better Homes and Gardens Real Estate Gary Greene
12718 Bottomland Forest Trail,Cypress, TX 77433
$549,242
- 5 Beds
- 4 Baths
- 2,828 sq. ft.
- Single family
- Pending
Listed by: olga m. garza
Office: nan & company properties - corporate office (heights)
MLS#:81462880
Source:HARMLS
Price summary
- Price:$549,242
- Price per sq. ft.:$194.22
- Monthly HOA dues:$112.92
About this home
NEW CONSTRUCTION by Beazer Homes, America’s #1 Energy Efficient New Home Builder! Welcome home to 12718 Bottomland Forest Trail, located in the Bridgeland community in Cypress, TX. This stunning Stratford plan offers 5 bedrooms, 3.5 baths, 2,824 sq. ft., and a 2-car garage. A graceful curved staircase welcomes you into a light-filled foyer, leading to a spacious great room and bright breakfast area perfect for gatherings. Upstairs, a roomy loft provides versatile space for entertaining or family relaxation. Bridgeland features resort-style amenities including pools, parks, scenic trails, and community events, offering the perfect blend of comfort, recreation, and modern living. Don’t miss this incredible opportunity! Call now to schedule your tour.
Contact an agent
Home facts
- Year built:2025
- Listing ID #:81462880
- Updated:January 09, 2026 at 08:19 AM
Rooms and interior
- Bedrooms:5
- Total bathrooms:4
- Full bathrooms:3
- Half bathrooms:1
- Living area:2,828 sq. ft.
Heating and cooling
- Cooling:Central Air, Electric
- Heating:Central, Electric
Structure and exterior
- Roof:Composition
- Year built:2025
- Building area:2,828 sq. ft.
Schools
- High school:WALLER HIGH SCHOOL
- Middle school:WALLER JUNIOR HIGH SCHOOL
- Elementary school:RICHARD T MCREAVY ELEMENTARY
Utilities
- Sewer:Public Sewer
Finances and disclosures
- Price:$549,242
- Price per sq. ft.:$194.22
New listings near 12718 Bottomland Forest Trail
- New
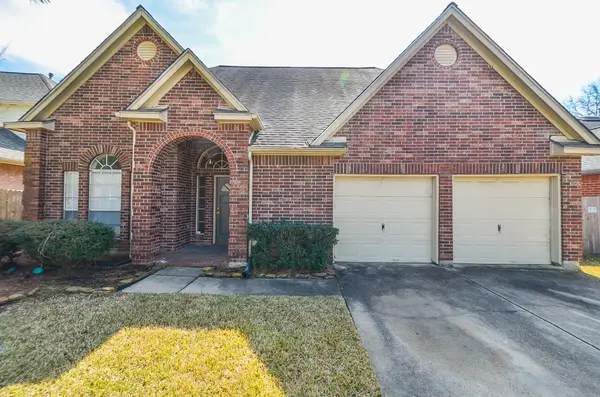 $310,000Active4 beds 3 baths2,912 sq. ft.
$310,000Active4 beds 3 baths2,912 sq. ft.17935 Western Pass Lane, Houston, TX 77095
MLS# 96313300Listed by: KELLER WILLIAMS REALTY PROFESSIONALS - New
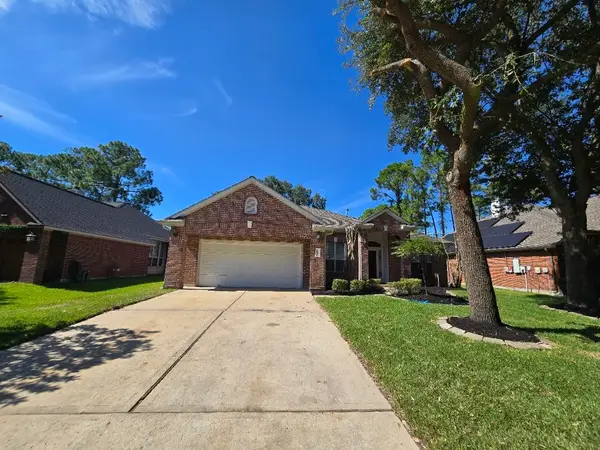 $360,000Active4 beds 2 baths2,706 sq. ft.
$360,000Active4 beds 2 baths2,706 sq. ft.18631 Mosshill Estates Lane, Cypress, TX 77429
MLS# 22085068Listed by: VAWA REALTY - New
 $325,000Active4 beds 3 baths2,740 sq. ft.
$325,000Active4 beds 3 baths2,740 sq. ft.13314 Blackbird Drive, Cypress, TX 77429
MLS# 98466157Listed by: CROSS CAPITAL REALTY  $311,900Pending4 beds 2 baths1,630 sq. ft.
$311,900Pending4 beds 2 baths1,630 sq. ft.21619 Cypress Trellis Drive, Cypress, TX 77433
MLS# 58374320Listed by: PAK HOME REALTY NORTH WEST- Open Sat, 2 to 4pmNew
 $475,000Active3 beds 2 baths2,383 sq. ft.
$475,000Active3 beds 2 baths2,383 sq. ft.18506 Parkland Square Place, Cypress, TX 77433
MLS# 14919142Listed by: EXP REALTY LLC - New
 $489,905Active4 beds 3 baths2,385 sq. ft.
$489,905Active4 beds 3 baths2,385 sq. ft.21611 Tumble Mustard Lane, Cypress, TX 77433
MLS# 46052666Listed by: NEWMARK HOMES - Open Sat, 11am to 2pmNew
 $325,000Active4 beds 3 baths2,808 sq. ft.
$325,000Active4 beds 3 baths2,808 sq. ft.18227 Jills Way Lane, Cypress, TX 77429
MLS# 80663581Listed by: RE/MAX FINE PROPERTIES - New
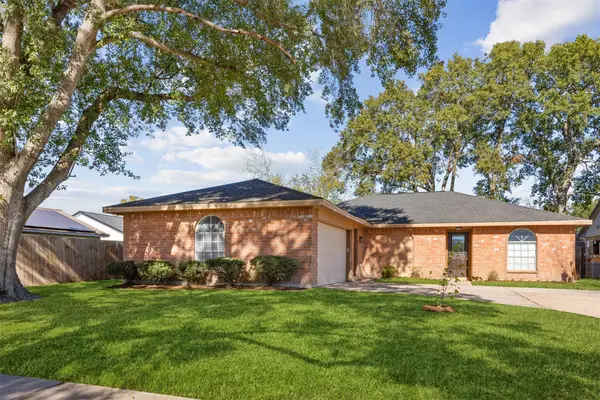 $245,000Active3 beds 2 baths1,465 sq. ft.
$245,000Active3 beds 2 baths1,465 sq. ft.14030 Montaigne Drive, Cypress, TX 77429
MLS# 85130980Listed by: BROOKS BALLARD INTERNATIONAL REAL ESTATE - Open Sat, 1 to 4pmNew
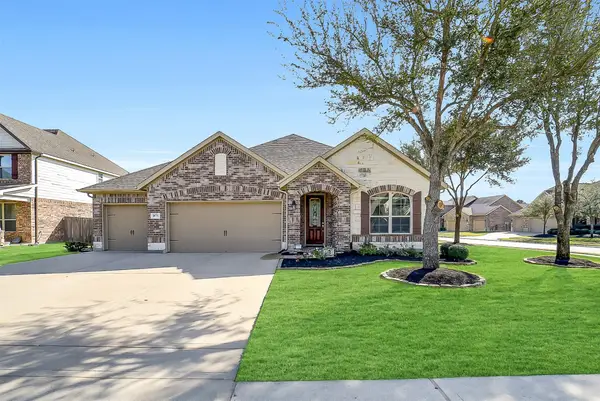 $400,000Active3 beds 2 baths2,353 sq. ft.
$400,000Active3 beds 2 baths2,353 sq. ft.20731 Bristol Meadow Lane, Cypress, TX 77433
MLS# 28871480Listed by: EXP REALTY LLC - New
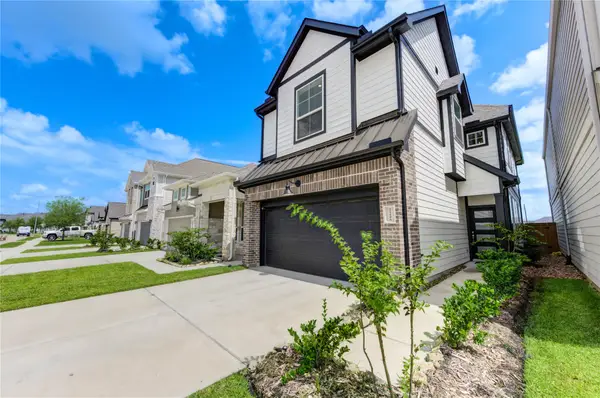 $315,000Active3 beds 3 baths1,948 sq. ft.
$315,000Active3 beds 3 baths1,948 sq. ft.21106 Garden Palm Drive, Cypress, TX 77433
MLS# 30379530Listed by: KELLER WILLIAMS PREMIER REALTY
