13302 Ravens Caw Drive, Cypress, TX 77429
Local realty services provided by:Better Homes and Gardens Real Estate Gary Greene
13302 Ravens Caw Drive,Cypress, TX 77429
$265,000
- 3 Beds
- 2 Baths
- 1,960 sq. ft.
- Single family
- Active
Upcoming open houses
- Sun, Sep 2803:00 pm - 05:00 pm
Listed by:tonya grandmaiter
Office:cb&a, realtors-katy
MLS#:36387233
Source:HARMLS
Price summary
- Price:$265,000
- Price per sq. ft.:$135.2
- Monthly HOA dues:$67.5
About this home
Welcome Home! Updates include a BRAND NEW ROOF! NEW, NEVER USED primary shower remodel w/ gorgeous pebble flooring & rainfall showerhead! 2021 hvac. NEWLY REMODELED bathrooms with QUARTZ countertops! SOFT CLOSE drawers & cabinets in the Jack & Jill with modern tile surround! NEW fence! NEW back door. One year old gas range! 2 year old dishwasher! NEW 2" blinds. NEW kitchen recessed lights. NEW garage door opener. NEW attic door w/ new sturdy, metal ladder. NEW, gorgeous wet bar stone backsplash! NO CARPET! Step inside & enjoy the striking brick accent wall & a cozy gas & wood burning fireplace!. The primary closet is generously sized, providing ample storage. All bedrooms have walk in closets. Step outside to discover the private backyard w/ an extended, tiled patio area & a charming gazebo, perfect for entertaining! The neighborhood has 2 pools, tennis courts, pickleball, volleyball & HORSE STABLES! Welcome Home to Ravens Caw!
Contact an agent
Home facts
- Year built:1984
- Listing ID #:36387233
- Updated:September 28, 2025 at 11:08 PM
Rooms and interior
- Bedrooms:3
- Total bathrooms:2
- Full bathrooms:2
- Living area:1,960 sq. ft.
Heating and cooling
- Cooling:Central Air, Electric
- Heating:Central, Gas
Structure and exterior
- Roof:Composition
- Year built:1984
- Building area:1,960 sq. ft.
- Lot area:0.18 Acres
Schools
- High school:CY-FAIR HIGH SCHOOL
- Middle school:ARNOLD MIDDLE SCHOOL
- Elementary school:MILLSAP ELEMENTARY SCHOOL (CYPRESS-FAIRBANKS)
Utilities
- Sewer:Public Sewer
Finances and disclosures
- Price:$265,000
- Price per sq. ft.:$135.2
- Tax amount:$5,815 (2025)
New listings near 13302 Ravens Caw Drive
- New
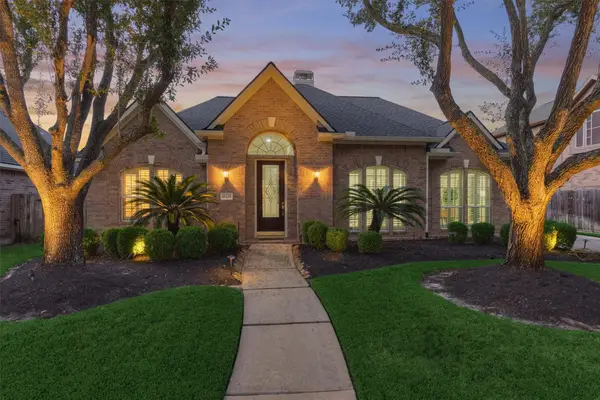 $475,000Active4 beds 3 baths2,533 sq. ft.
$475,000Active4 beds 3 baths2,533 sq. ft.16226 Haden Crest Court, Cypress, TX 77429
MLS# 35581893Listed by: COMPASS RE TEXAS, LLC - THE WOODLANDS - New
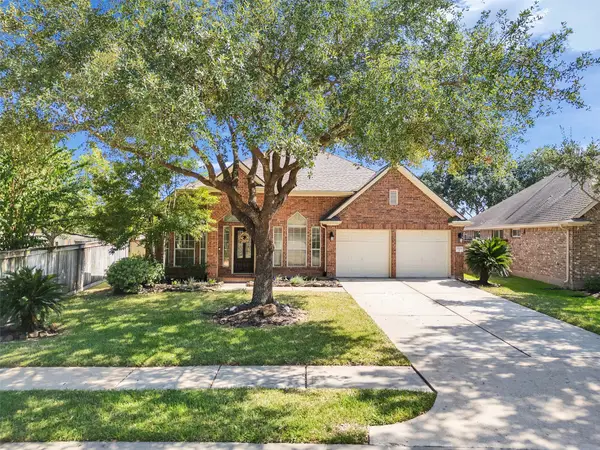 $385,000Active4 beds 2 baths2,460 sq. ft.
$385,000Active4 beds 2 baths2,460 sq. ft.27123 Sable Oaks Lane, Cypress, TX 77433
MLS# 18273128Listed by: REALTY ASSOCIATES - New
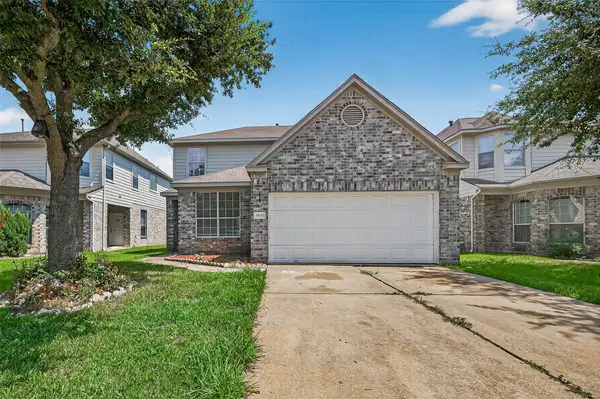 $324,786Active4 beds 3 baths2,460 sq. ft.
$324,786Active4 beds 3 baths2,460 sq. ft.15430 Elm Leaf Place, Cypress, TX 77429
MLS# 90392931Listed by: KELLER WILLIAMS REALTY SOUTHWEST - New
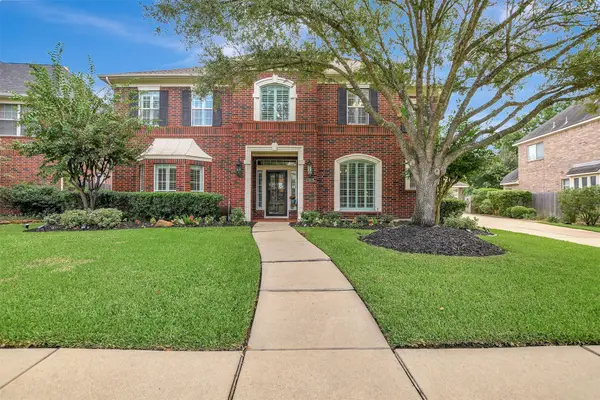 $675,000Active5 beds 4 baths3,373 sq. ft.
$675,000Active5 beds 4 baths3,373 sq. ft.15918 Lake Loop Drive, Cypress, TX 77433
MLS# 69549043Listed by: CB&A, REALTORS - New
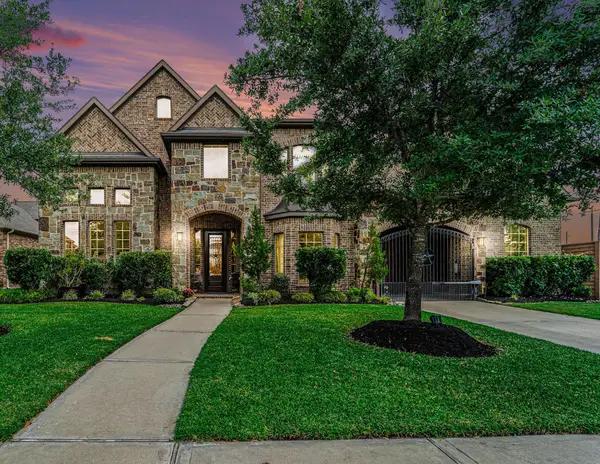 $810,000Active4 beds 5 baths5,003 sq. ft.
$810,000Active4 beds 5 baths5,003 sq. ft.21806 W Firemist Court, Cypress, TX 77433
MLS# 78781228Listed by: BETTER HOMES AND GARDENS REAL ESTATE GARY GREENE - CYPRESS - New
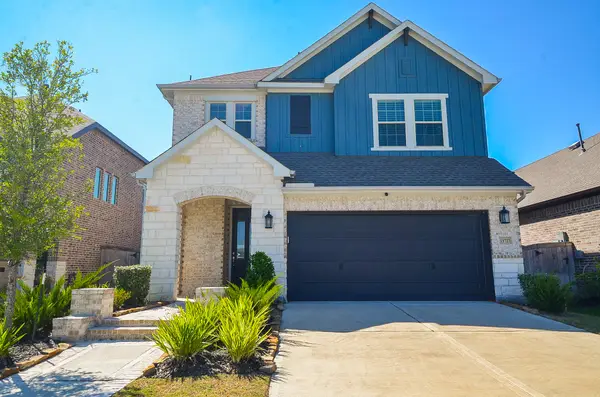 $450,000Active3 beds 3 baths2,381 sq. ft.
$450,000Active3 beds 3 baths2,381 sq. ft.19727 County Starr Circle, Cypress, TX 77433
MLS# 95236367Listed by: AIE REALTY, LLC - Open Sat, 12 to 2pmNew
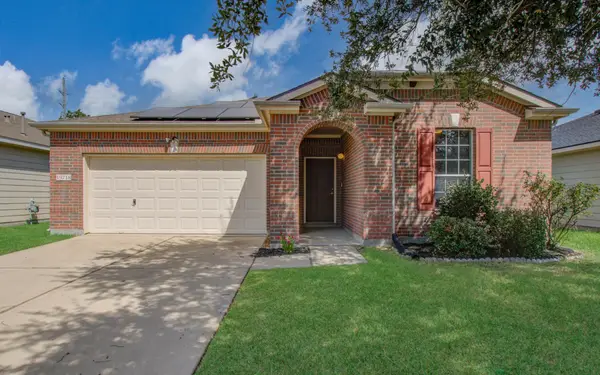 $259,990Active3 beds 2 baths1,393 sq. ft.
$259,990Active3 beds 2 baths1,393 sq. ft.19718 Redwood Manor Lane, Cypress, TX 77433
MLS# 96262953Listed by: KELLER WILLIAMS REALTY PROFESSIONALS - New
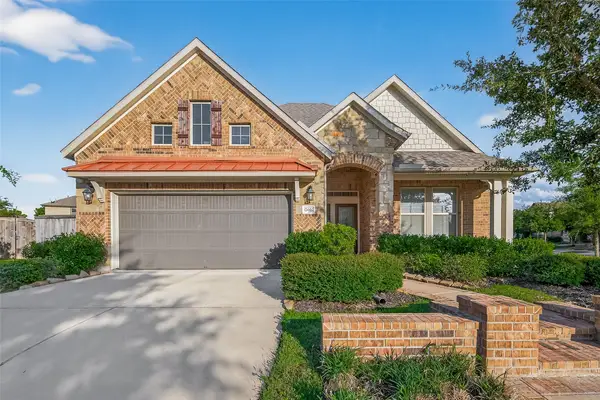 $442,100Active4 beds 2 baths2,286 sq. ft.
$442,100Active4 beds 2 baths2,286 sq. ft.17002 Brickellbush Court, Cypress, TX 77433
MLS# 78482871Listed by: 31 REALTY - New
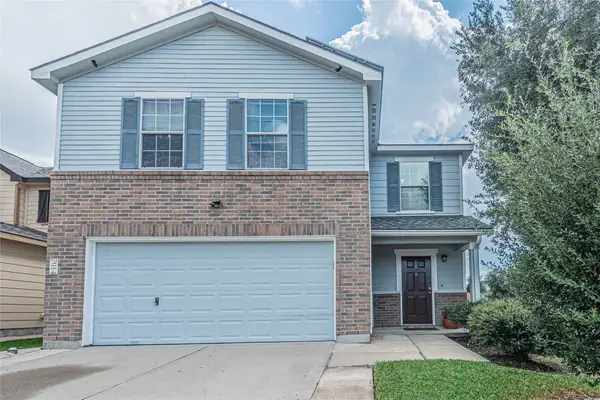 $289,990Active3 beds 3 baths2,502 sq. ft.
$289,990Active3 beds 3 baths2,502 sq. ft.7914 Cypress Edge Drive, Cypress, TX 77433
MLS# 62293254Listed by: SEEK PROPERTIES - New
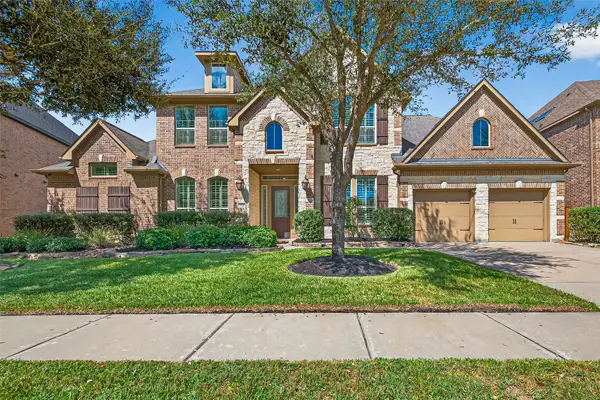 $765,000Active4 beds 4 baths3,966 sq. ft.
$765,000Active4 beds 4 baths3,966 sq. ft.18810 N Blanco Bend Drive, Cypress, TX 77433
MLS# 64940171Listed by: TEXAS PREMIER REALTY
