14506 Heron Marsh Drive, Cypress, TX 77429
Local realty services provided by:Better Homes and Gardens Real Estate Hometown
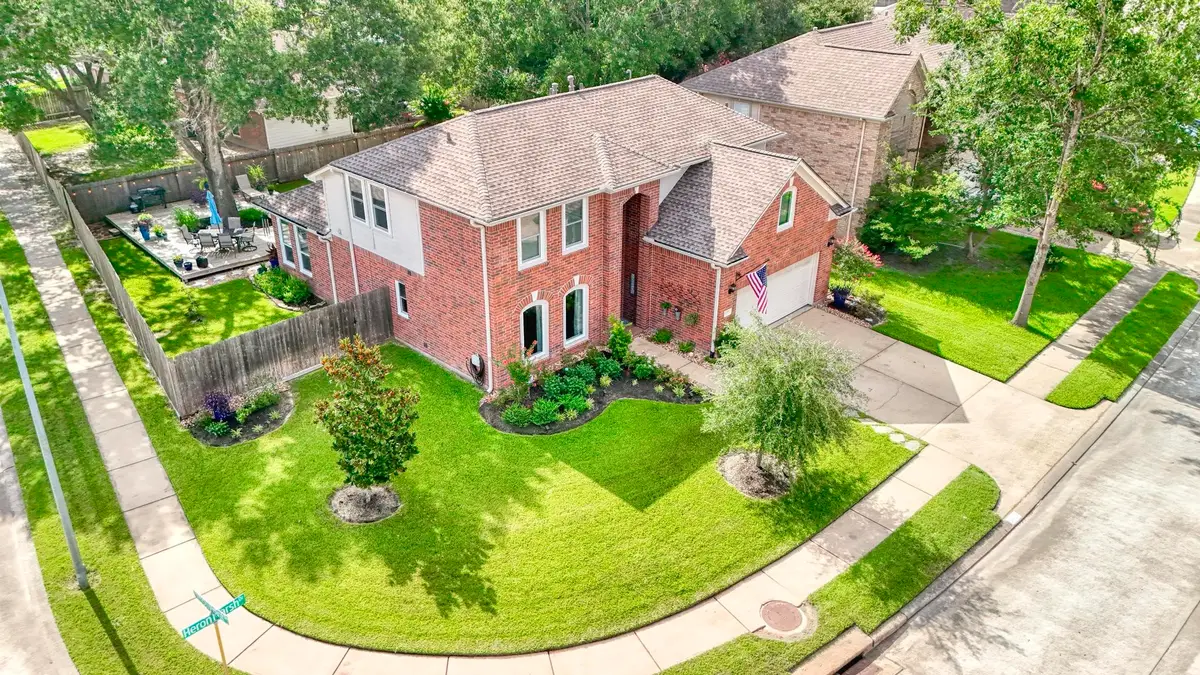
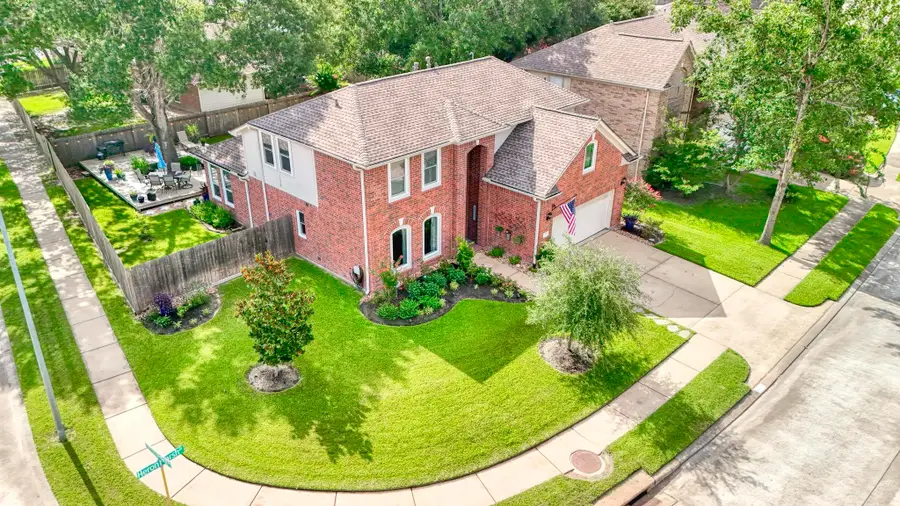
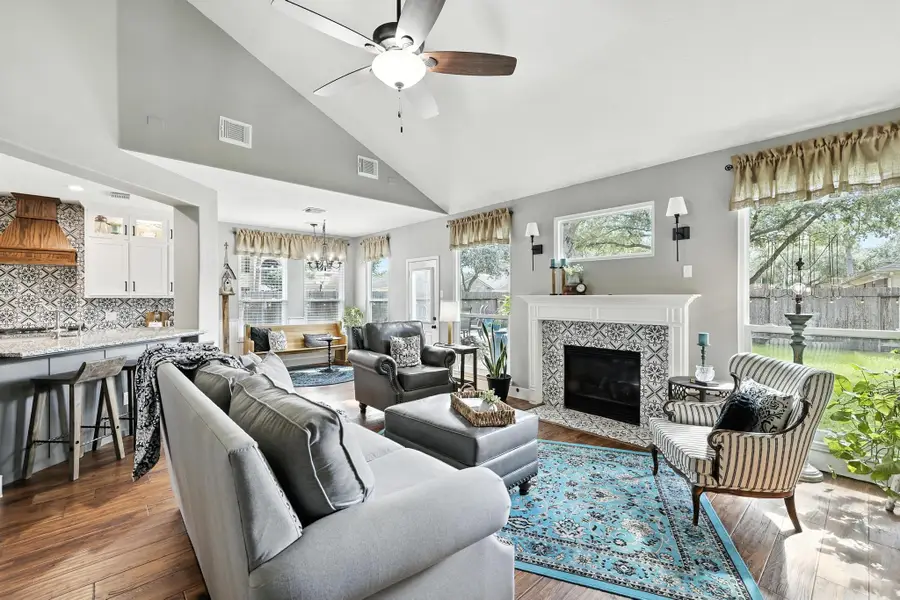
Listed by:graeme miller
Office:keller williams realty professionals
MLS#:10296232
Source:HARMLS
Price summary
- Price:$375,000
- Price per sq. ft.:$149.88
- Monthly HOA dues:$52.5
About this home
Immaculate and completely upgraded, this stunning home is a rare find that must be seen to be fully appreciated. Boasting NEW ROOF (June '24) w transferrable warranty, NEW ENERGY-EFFICIENT WINDOWS (March 2024), and Full-Perimeter Gutters (2024), this property offers lasting value. MAJOR RENOVATIONS completed in March 2019 include a DESIGNER KITCHEN w Custom Cabinets and soft-close hinges, large Farmhouse Sink, Granite countertops, Custom Vent Hood, and striking Italian cement tile backsplash. The primary suite features a spa-worthy bath w an EXPANDED WALK-IN SHOWER, shaving-height counters, and a CUSTOM WALK-IN CLOSET. Additional highlights include genuine HARDWOOD FLOORS, a Tankless Water Heater (2020), updated PEX piping, and Custom Tilework around the fireplace. Both the front and back yard areas have been professionally designed and landscaped - the centerpiece being the 20'x30' deck. With too many upgrades to list, this move-in-ready home offers high-end finishes in every room.
Contact an agent
Home facts
- Year built:1999
- Listing Id #:10296232
- Updated:August 18, 2025 at 07:20 AM
Rooms and interior
- Bedrooms:4
- Total bathrooms:3
- Full bathrooms:2
- Half bathrooms:1
- Living area:2,502 sq. ft.
Heating and cooling
- Cooling:Central Air, Electric
- Heating:Central, Gas
Structure and exterior
- Roof:Composition
- Year built:1999
- Building area:2,502 sq. ft.
- Lot area:0.18 Acres
Schools
- High school:CYPRESS WOODS HIGH SCHOOL
- Middle school:GOODSON MIDDLE SCHOOL
- Elementary school:FARNEY ELEMENTARY SCHOOL
Utilities
- Sewer:Public Sewer
Finances and disclosures
- Price:$375,000
- Price per sq. ft.:$149.88
- Tax amount:$7,298 (2024)
New listings near 14506 Heron Marsh Drive
- New
 $322,890Active4 beds 3 baths1,942 sq. ft.
$322,890Active4 beds 3 baths1,942 sq. ft.8042 Magnolia Prairie Lane, Cypress, TX 77433
MLS# 22127926Listed by: ALEXANDER PROPERTIES - New
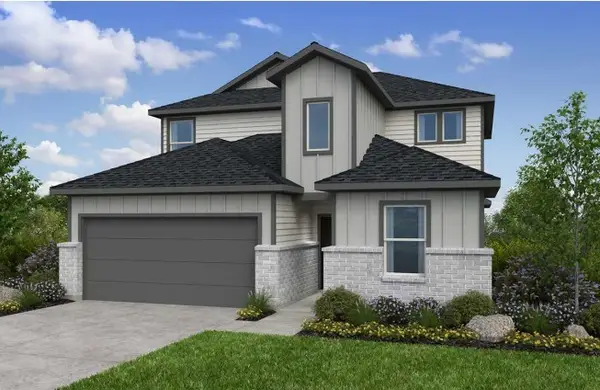 $365,640Active5 beds 3 baths2,615 sq. ft.
$365,640Active5 beds 3 baths2,615 sq. ft.21835 Honey Scent Lane, Cypress, TX 77433
MLS# 51833563Listed by: ALEXANDER PROPERTIES - New
 $375,000Active4 beds 4 baths3,364 sq. ft.
$375,000Active4 beds 4 baths3,364 sq. ft.14411 Hannah Glen Lane, Cypress, TX 77429
MLS# 15437105Listed by: MARTHA TURNER SOTHEBY'S INTERNATIONAL REALTY - New
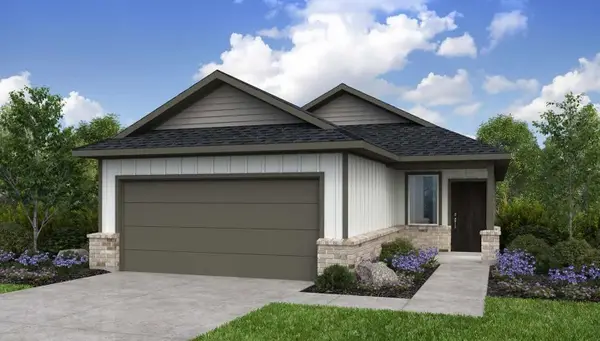 $303,390Active3 beds 2 baths1,555 sq. ft.
$303,390Active3 beds 2 baths1,555 sq. ft.8010 Magnolia Prairie Lane, Cypress, TX 77433
MLS# 16469971Listed by: ALEXANDER PROPERTIES - New
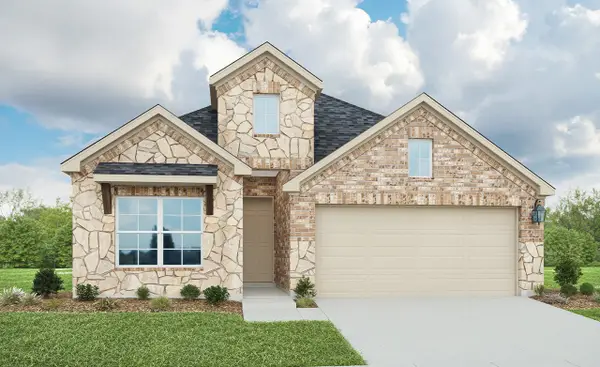 $395,990Active4 beds 3 baths2,043 sq. ft.
$395,990Active4 beds 3 baths2,043 sq. ft.21307 Harris Park Court, Cypress, TX 77433
MLS# 63991443Listed by: BRIGHTLAND HOMES BROKERAGE - New
 $475,000Active4 beds 4 baths3,313 sq. ft.
$475,000Active4 beds 4 baths3,313 sq. ft.9414 Peralta Creek Court, Cypress, TX 77433
MLS# 93780716Listed by: REALTY OF AMERICA, LLC - New
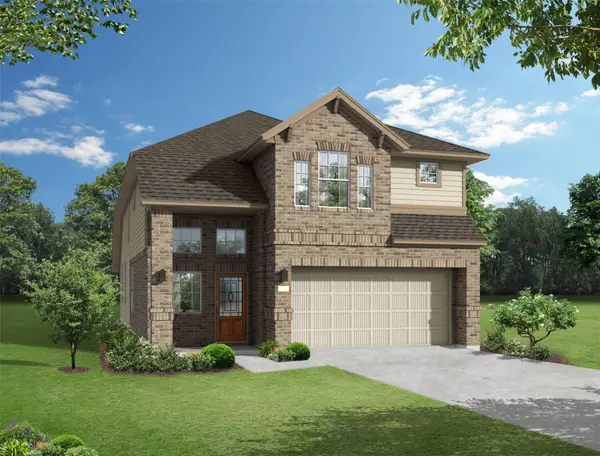 $408,640Active4 beds 4 baths2,432 sq. ft.
$408,640Active4 beds 4 baths2,432 sq. ft.7906 Horizon Shore Lane, Cypress, TX 77433
MLS# 64467214Listed by: CHESMAR HOMES HOUSTON WEST - New
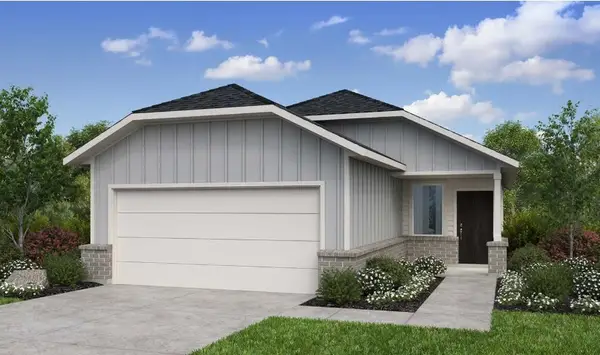 $305,890Active3 beds 2 baths1,555 sq. ft.
$305,890Active3 beds 2 baths1,555 sq. ft.8050 Magnolia Prairie Lane, Cypress, TX 77433
MLS# 84607746Listed by: ALEXANDER PROPERTIES - New
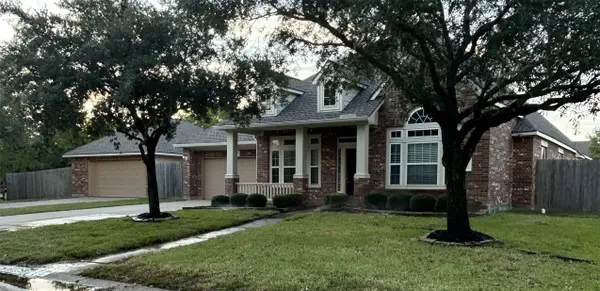 $668,900Active4 beds 3 baths3,308 sq. ft.
$668,900Active4 beds 3 baths3,308 sq. ft.16710 Hasina Knoll Drive, Cypress, TX 77429
MLS# 25233734Listed by: NEWFOUND REAL ESTATE - New
 $670,000Active5 beds 4 baths
$670,000Active5 beds 4 baths21306 Stinging Nettle Lane, Cypress, TX 77433
MLS# 43779723Listed by: JERRY FULLERTON REALTY, INC.
