15110 Green Tavern Court, Cypress, TX 77429
Local realty services provided by:Better Homes and Gardens Real Estate Hometown
15110 Green Tavern Court,Cypress, TX 77429
$899,900
- 4 Beds
- 5 Baths
- 4,528 sq. ft.
- Single family
- Active
Listed by:paul archibald
Office:re/max grand
MLS#:26185068
Source:HARMLS
Price summary
- Price:$899,900
- Price per sq. ft.:$198.74
- Monthly HOA dues:$100
About this home
Incredible one-of-a-kind custom home in Longwood Village. Modern architectural lines are enhanced with upgraded materials and custom treatments. The owner has gone the extra mile to maintain this phenomenal property. High ceilings and huge windows bring abundant natural light. Massive open floor plan with golf course views throughout. Primary bedroom is a true Oasis. All bedrooms have en-suite bathrooms for your family and guests. Family room with TV/Sound and gas-log fireplace. Gourmet kitchen has upgraded cabinets, lighting, counters, and appliances. Top-of-the-line pool and spa and sunning decks. Covered entertainment zone with outdoor BBQ kitchen is second to none. Generac home generator, Beehive smart sprinklers, MusicCast surround sound, Alarm.com security and lighting, and AquaLink pool and spa controls. Beautiful neighborhood setting with mature tree canopies and nearby amenities. Exemplary Cy-Fair schools. Easy access to major commuter routes into town. Come home to Longwood!
Contact an agent
Home facts
- Year built:1997
- Listing ID #:26185068
- Updated:October 25, 2025 at 11:52 AM
Rooms and interior
- Bedrooms:4
- Total bathrooms:5
- Full bathrooms:4
- Half bathrooms:1
- Living area:4,528 sq. ft.
Heating and cooling
- Cooling:Central Air, Electric
- Heating:Central, Gas
Structure and exterior
- Roof:Composition
- Year built:1997
- Building area:4,528 sq. ft.
- Lot area:0.34 Acres
Schools
- High school:CY-FAIR HIGH SCHOOL
- Middle school:HAMILTON MIDDLE SCHOOL (CYPRESS-FAIRBANKS)
- Elementary school:HAMILTON ELEMENTARY SCHOOL
Utilities
- Sewer:Public Sewer
Finances and disclosures
- Price:$899,900
- Price per sq. ft.:$198.74
- Tax amount:$16,006 (2024)
New listings near 15110 Green Tavern Court
- New
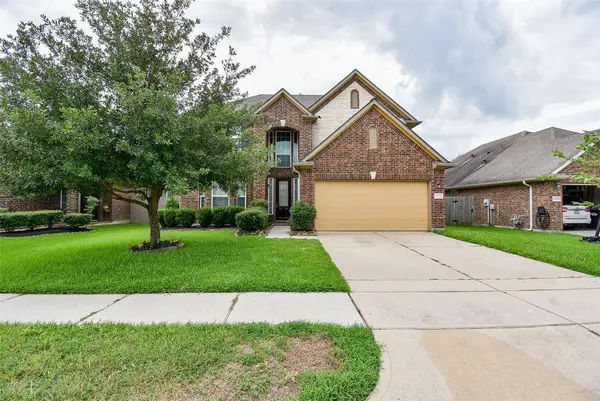 $370,000Active4 beds 3 baths2,474 sq. ft.
$370,000Active4 beds 3 baths2,474 sq. ft.20315 Cypress Poll Drive, Cypress, TX 77433
MLS# 11908792Listed by: REALM REAL ESTATE PROFESSIONALS - SUGAR LAND - New
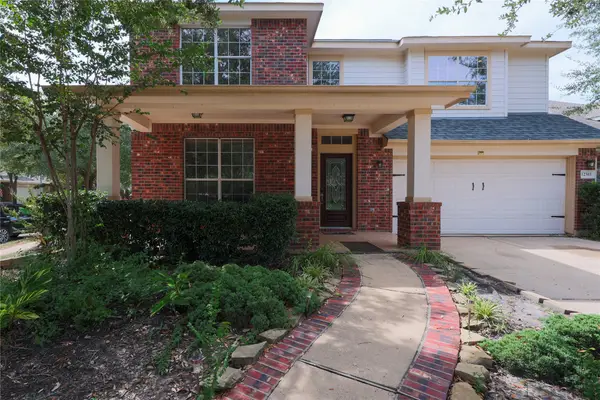 $430,000Active4 beds 4 baths3,215 sq. ft.
$430,000Active4 beds 4 baths3,215 sq. ft.12303 Johns Stake Court, Cypress, TX 77433
MLS# 62666657Listed by: TEXAS PREMIER REALTY - Open Sun, 2 to 4pmNew
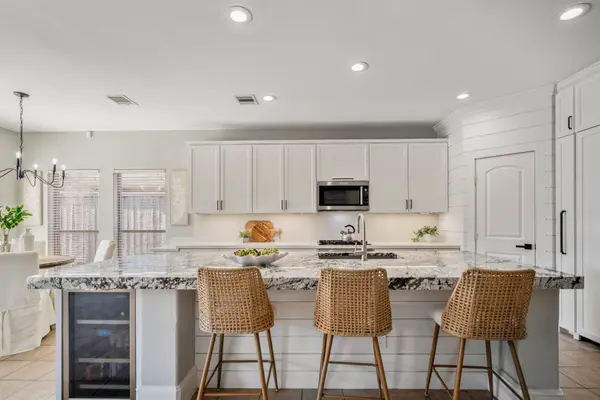 $499,000Active4 beds 4 baths3,673 sq. ft.
$499,000Active4 beds 4 baths3,673 sq. ft.14314 Prosper Ridge Drive, Cypress, TX 77429
MLS# 78062164Listed by: EXP REALTY LLC - New
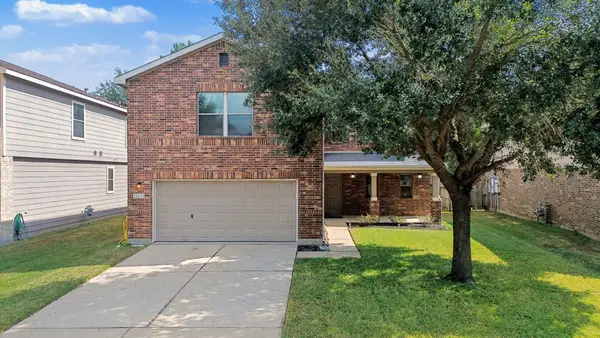 $355,000Active4 beds 3 baths2,980 sq. ft.
$355,000Active4 beds 3 baths2,980 sq. ft.18231 Westridge Bend Lane, Cypress, TX 77433
MLS# 25974591Listed by: COMPASS RE TEXAS, LLC - HOUSTON - New
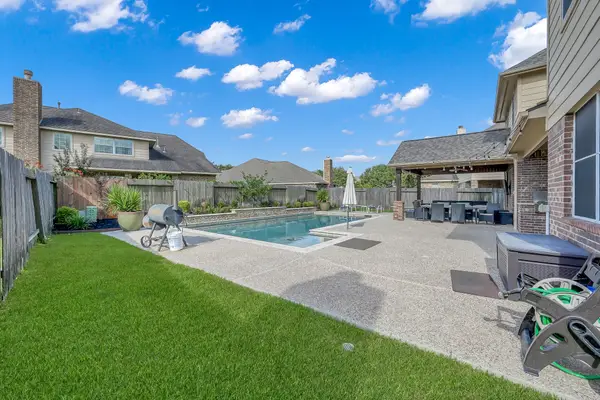 $599,000Active4 beds 4 baths3,790 sq. ft.
$599,000Active4 beds 4 baths3,790 sq. ft.11027 Hilltop Park Lane, Cypress, TX 77433
MLS# 53000983Listed by: KELLER WILLIAMS REALTY THE WOODLANDS - Open Sun, 12 to 2pmNew
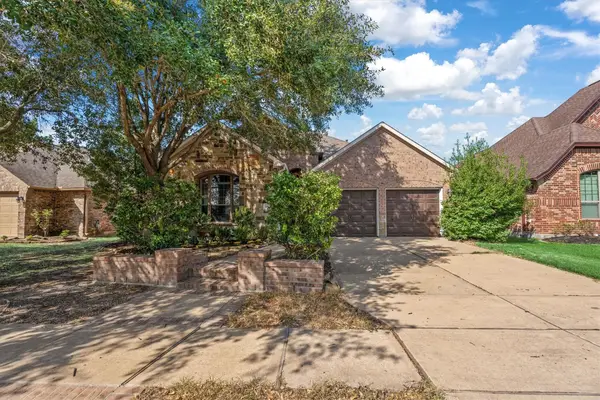 $530,000Active4 beds 3 baths2,944 sq. ft.
$530,000Active4 beds 3 baths2,944 sq. ft.18510 N Settlers Shore Drive, Cypress, TX 77433
MLS# 10241808Listed by: COMPASS RE TEXAS, LLC - THE HEIGHTS - Open Sun, 1 to 3pmNew
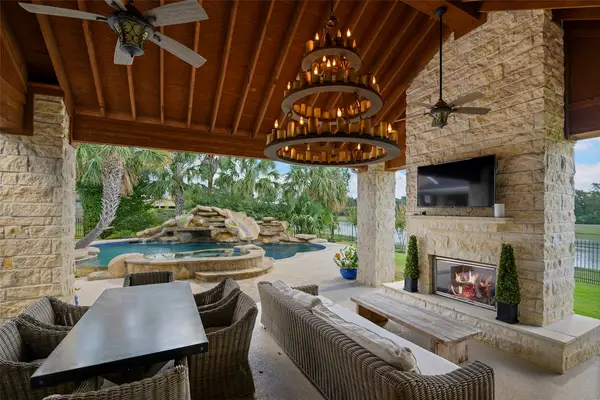 $1,350,000Active5 beds 7 baths5,616 sq. ft.
$1,350,000Active5 beds 7 baths5,616 sq. ft.21103 Fairhaven Creek Drive, Cypress, TX 77433
MLS# 12182750Listed by: CB&A, REALTORS - Open Tue, 2 to 6pmNew
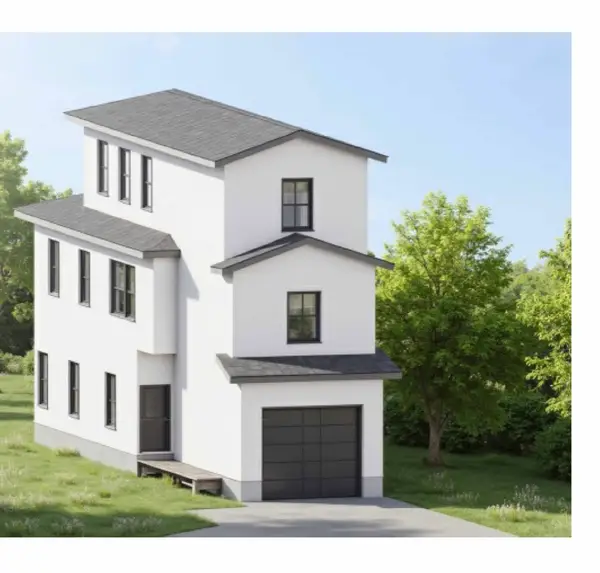 $399,000Active4 beds 3 baths2,004 sq. ft.
$399,000Active4 beds 3 baths2,004 sq. ft.12203 New Jordan Lane, Cypress, TX 77429
MLS# 41888423Listed by: NEXTHOME WOODLAND SPRINGS - New
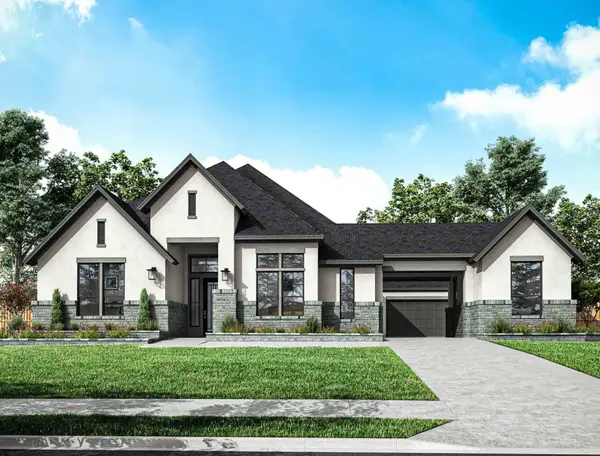 $1,016,240Active4 beds 4 baths3,779 sq. ft.
$1,016,240Active4 beds 4 baths3,779 sq. ft.10827 Rosary Pea Lane, Cypress, TX 77433
MLS# 41903174Listed by: BLAIR REALTY GROUP - Open Sun, 2 to 4pmNew
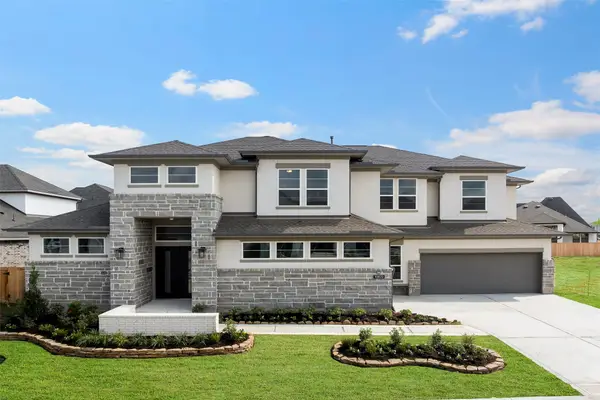 $1,035,809Active5 beds 6 baths4,650 sq. ft.
$1,035,809Active5 beds 6 baths4,650 sq. ft.10822 Rosary Pea Lane, Cypress, TX 77433
MLS# 4572502Listed by: BLAIR REALTY GROUP
