15127 Turquoise Mist Drive, Cypress, TX 77433
Local realty services provided by:Better Homes and Gardens Real Estate Hometown
15127 Turquoise Mist Drive,Cypress, TX 77433
$449,000
- 4 Beds
- 3 Baths
- 2,874 sq. ft.
- Single family
- Pending
Listed by: cathy barnes
Office: prime texas properties
MLS#:94180125
Source:HARMLS
Price summary
- Price:$449,000
- Price per sq. ft.:$156.23
- Monthly HOA dues:$91.67
About this home
Let’s start by saying how AMAZING & EXPANSIVE this KITCHEN is! It features new quartz countertops accented by elongated hexagon mosaic marble backsplash, large island with an inviting entertainment area, cabinets along the entire wall which includes a coffee bar w/glass-front cabinets. High ceilings all through-out this Highland Home 1-story, especially in the entryway, primary bedroom & office. All bathroom countertops replaced w/quartz, new sinks, new faucets & new toilets. Massive primary bathroom features his & hers vanity with glass-front cabinets, a jetted tub & walk-in closet. High-end light fixtures, including Restoration Hardware, enhance this homes atmosphere. Added craft/storage room off the laundry room. This home was originally a 3 CAR tandem GARAGE and can be converted back. —> Walking distance to pools, splash pad, and sports court. This home is only a 3-4 minute drive from shopping, grocery stores, churches & quick access to freeways. Enjoy a 15K sq ft fitness facility!
Contact an agent
Home facts
- Year built:2010
- Listing ID #:94180125
- Updated:December 12, 2025 at 08:40 AM
Rooms and interior
- Bedrooms:4
- Total bathrooms:3
- Full bathrooms:3
- Living area:2,874 sq. ft.
Heating and cooling
- Cooling:Central Air, Electric
- Heating:Central, Gas
Structure and exterior
- Roof:Composition
- Year built:2010
- Building area:2,874 sq. ft.
- Lot area:0.21 Acres
Schools
- High school:BRIDGELAND HIGH SCHOOL
- Middle school:SALYARDS MIDDLE SCHOOL
- Elementary school:SWENKE ELEMENTARY SCHOOL
Utilities
- Sewer:Public Sewer
Finances and disclosures
- Price:$449,000
- Price per sq. ft.:$156.23
- Tax amount:$10,858 (2025)
New listings near 15127 Turquoise Mist Drive
- Open Sat, 1 to 3pmNew
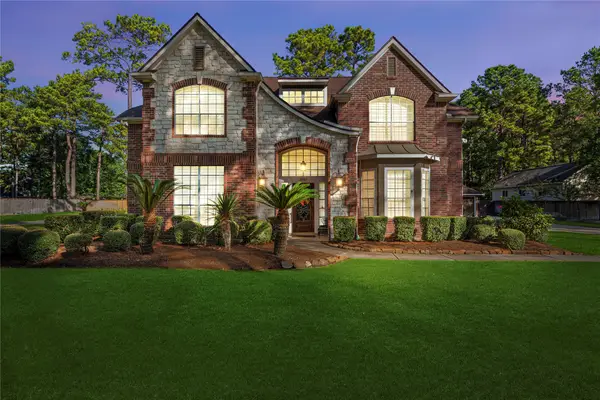 $865,000Active4 beds 4 baths4,216 sq. ft.
$865,000Active4 beds 4 baths4,216 sq. ft.17322 E Lake Rose Court, Cypress, TX 77429
MLS# 93084569Listed by: EXP REALTY LLC - New
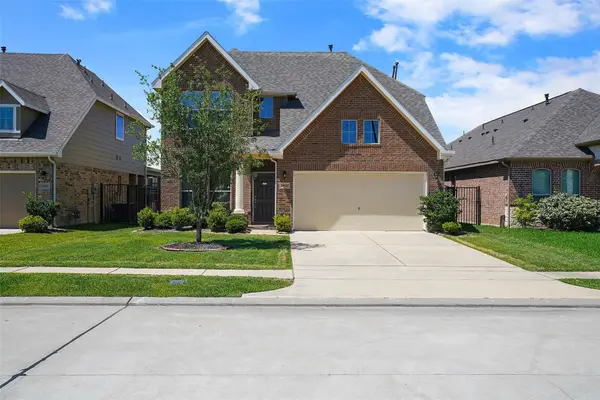 $379,000Active4 beds 4 baths2,363 sq. ft.
$379,000Active4 beds 4 baths2,363 sq. ft.19926 Whistle Creek Lane, Cypress, TX 77433
MLS# 47948383Listed by: STEP REAL ESTATE - New
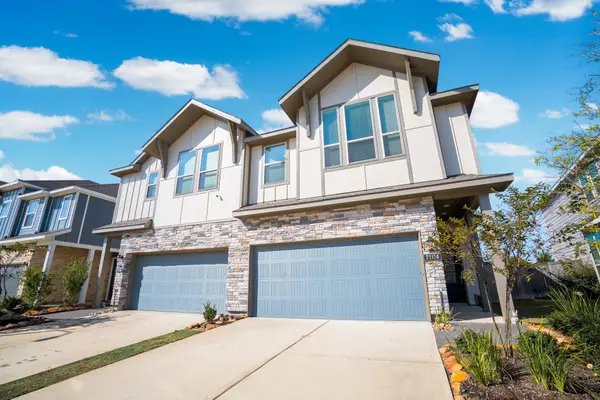 $280,000Active3 beds 3 baths1,931 sq. ft.
$280,000Active3 beds 3 baths1,931 sq. ft.21114 Castroville Way, Cypress, TX 77433
MLS# 95477978Listed by: LPT REALTY, LLC - New
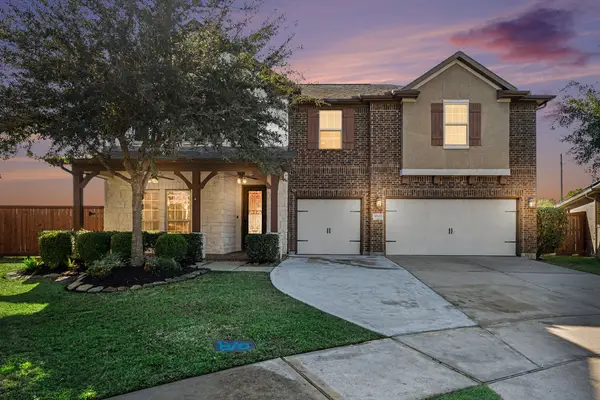 $675,000Active5 beds 4 baths3,838 sq. ft.
$675,000Active5 beds 4 baths3,838 sq. ft.10203 Texas Sage Way Way, Cypress, TX 77433
MLS# 12141392Listed by: ERA EXPERTS - New
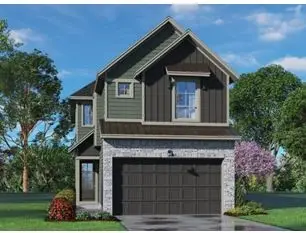 $353,290Active3 beds 3 baths1,866 sq. ft.
$353,290Active3 beds 3 baths1,866 sq. ft.12758 Grayson County Road, Cypress, TX 77433
MLS# 10980469Listed by: CHESMAR HOMES HOUSTON WEST - Open Sat, 12 to 3pmNew
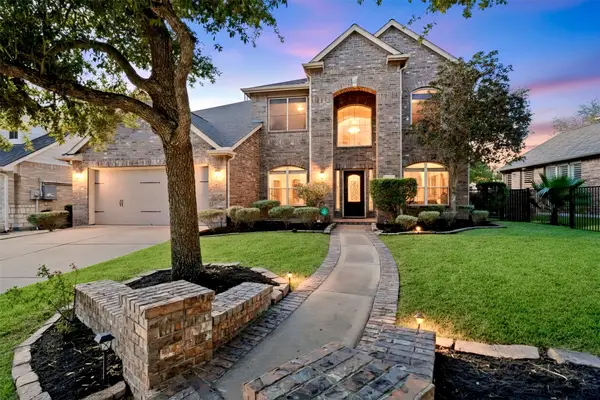 $565,000Active5 beds 4 baths3,540 sq. ft.
$565,000Active5 beds 4 baths3,540 sq. ft.12007 S Founders Shore Drive, Cypress, TX 77433
MLS# 13374017Listed by: EXP REALTY LLC - Open Sat, 11am to 2pmNew
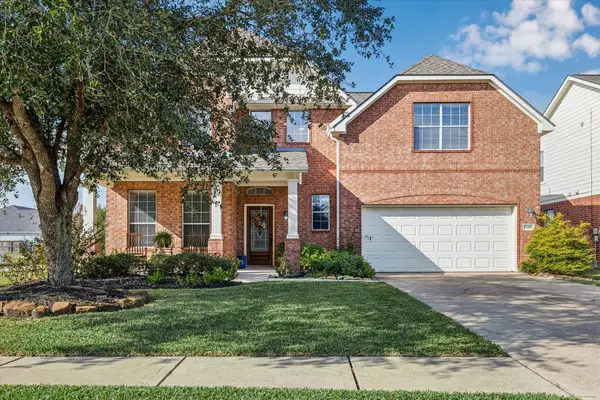 $495,000Active4 beds 3 baths3,090 sq. ft.
$495,000Active4 beds 3 baths3,090 sq. ft.11607 Columbia Pines Lane, Cypress, TX 77433
MLS# 13906134Listed by: EXP REALTY LLC - New
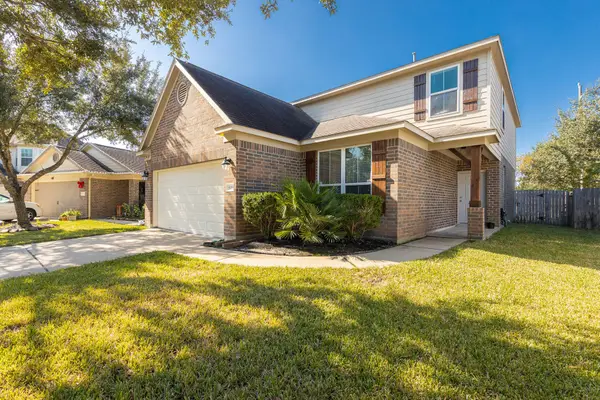 $290,000Active4 beds 3 baths2,375 sq. ft.
$290,000Active4 beds 3 baths2,375 sq. ft.18015 June Oak Street, Cypress, TX 77429
MLS# 15020829Listed by: MARATHON PROPERTIES - New
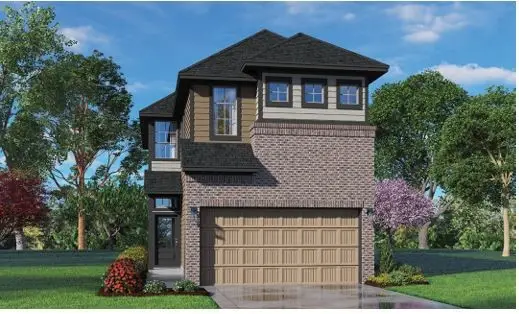 $342,540Active3 beds 3 baths1,710 sq. ft.
$342,540Active3 beds 3 baths1,710 sq. ft.12762 Grayson County Road, Cypress, TX 77433
MLS# 64351516Listed by: CHESMAR HOMES HOUSTON WEST - New
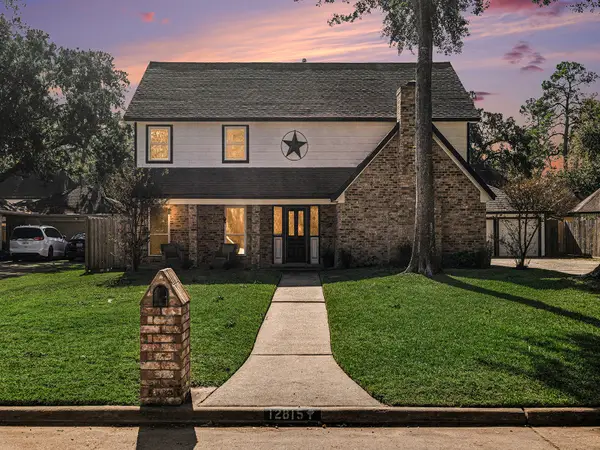 $389,000Active4 beds 3 baths2,572 sq. ft.
$389,000Active4 beds 3 baths2,572 sq. ft.12815 Chriswood Drive, Cypress, TX 77429
MLS# 43751727Listed by: KELLER WILLIAMS PREMIER REALTY
