15306 Ochre Leaf Trail, Cypress, TX 77433
Local realty services provided by:Better Homes and Gardens Real Estate Hometown
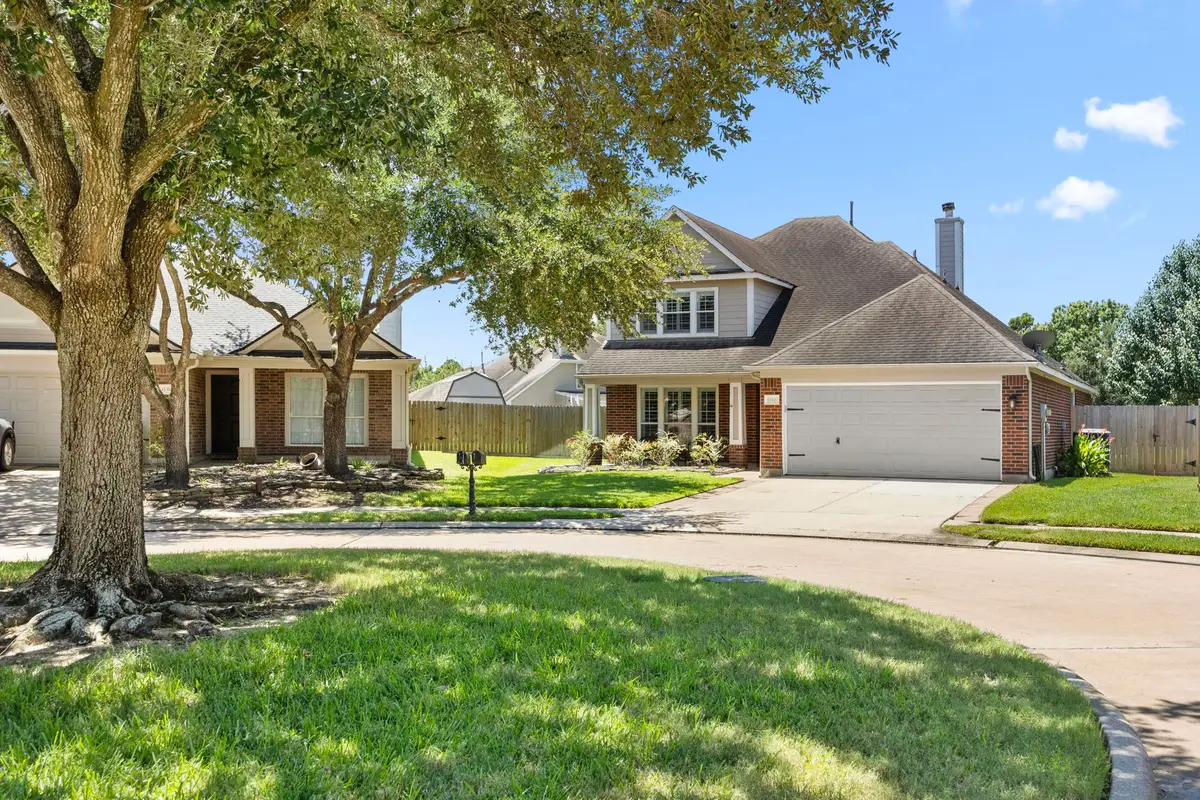
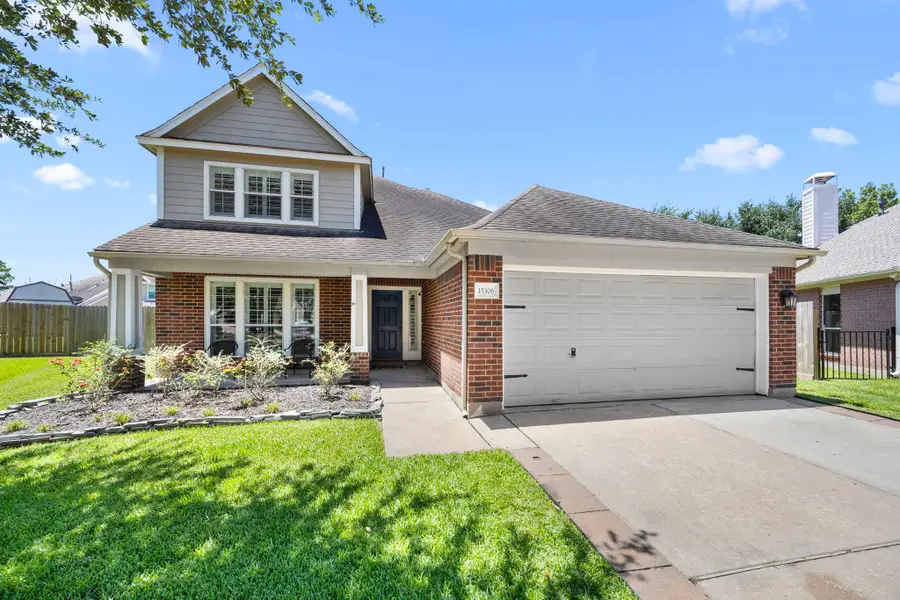

15306 Ochre Leaf Trail,Cypress, TX 77433
$440,000
- 4 Beds
- 3 Baths
- 2,415 sq. ft.
- Single family
- Pending
Listed by:amy savoie
Office:exp realty llc.
MLS#:54671737
Source:HARMLS
Price summary
- Price:$440,000
- Price per sq. ft.:$182.19
- Monthly HOA dues:$100
About this home
Welcome to 15306 Ochre Leaf Trail Nestled in a Cul-de-sac lot, this home offers 4 BR, 2.5 b w/ charming interior finishes, & significant upgrades throughout. Upon entering this charming home, the formal dining room sits at the front, and could easily be used as an office. The flow of the home continues to the living area with a wood-burning fireplace and windows looking out to the resort-style backyard. The tastefully updated kitchen connects to the dining room & BRK room w/access to the covered patio. Upgraded kitchen (2024) boasts SS appliances, Quartz counters, designer backsplash, new cooking range & rebuilt functional pull-out drawers. Bonus space upstairs is the perfect spot for movie nights or hanging with friends. Enjoy the luxurious backyard w pool, spa, covered patio, & plenty of green space. Newly resurfaced retiled Pool May2025. This home has housed lots of great memories, redesigned with much purpose and love and sits with anticipation of the new homeowners.
Contact an agent
Home facts
- Year built:2002
- Listing Id #:54671737
- Updated:August 10, 2025 at 07:16 AM
Rooms and interior
- Bedrooms:4
- Total bathrooms:3
- Full bathrooms:2
- Half bathrooms:1
- Living area:2,415 sq. ft.
Heating and cooling
- Cooling:Central Air, Electric, Gas
- Heating:Central, Gas
Structure and exterior
- Roof:Composition
- Year built:2002
- Building area:2,415 sq. ft.
- Lot area:0.25 Acres
Schools
- High school:BRIDGELAND HIGH SCHOOL
- Middle school:SALYARDS MIDDLE SCHOOL
- Elementary school:KEITH ELEMENTARY SCHOOL
Utilities
- Sewer:Public Sewer
Finances and disclosures
- Price:$440,000
- Price per sq. ft.:$182.19
- Tax amount:$7,519 (2024)
New listings near 15306 Ochre Leaf Trail
- New
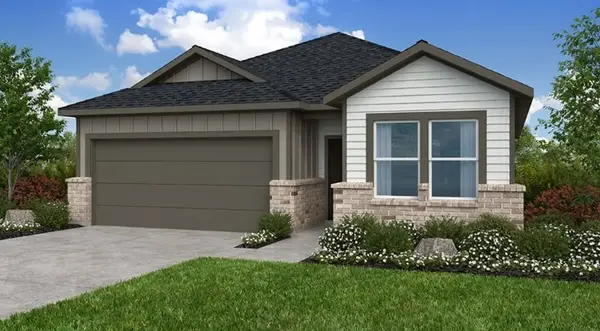 $324,490Active4 beds 2 baths1,850 sq. ft.
$324,490Active4 beds 2 baths1,850 sq. ft.21842 Black Tulip Lane, Cypress, TX 77433
MLS# 97734101Listed by: ALEXANDER PROPERTIES - New
 $473,690Active5 beds 3 baths2,573 sq. ft.
$473,690Active5 beds 3 baths2,573 sq. ft.21534 Coronado Green Drive, Cypress, TX 77433
MLS# 15745243Listed by: ALEXANDER PROPERTIES - New
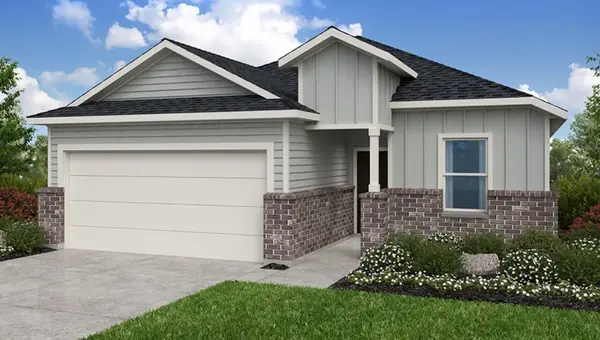 $342,990Active4 beds 3 baths2,016 sq. ft.
$342,990Active4 beds 3 baths2,016 sq. ft.21839 Honey Scent Lane, Cypress, TX 77433
MLS# 46352810Listed by: ALEXANDER PROPERTIES - New
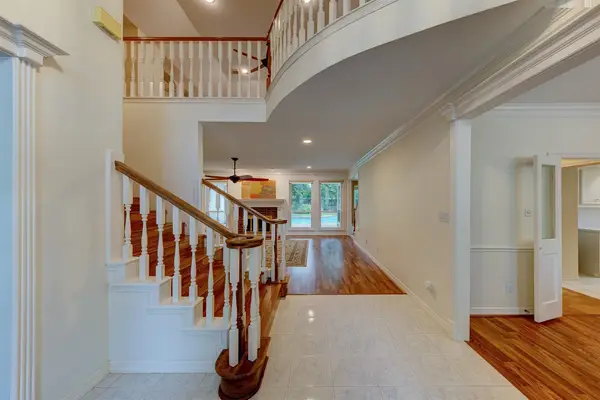 $425,000Active4 beds 4 baths3,435 sq. ft.
$425,000Active4 beds 4 baths3,435 sq. ft.13206 Vinca Court, Cypress, TX 77429
MLS# 10592548Listed by: KELLER WILLIAMS REALTY METROPOLITAN - Open Sat, 1 to 3pmNew
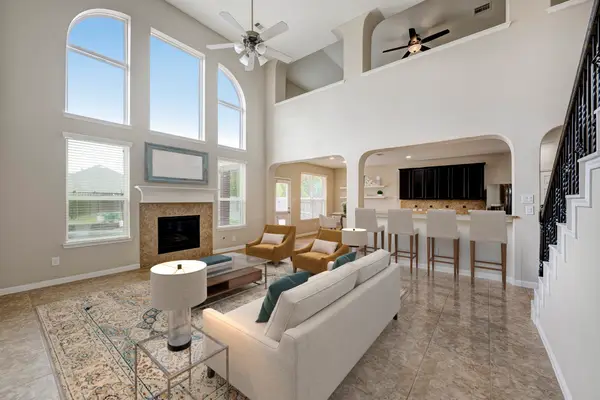 $729,900Active5 beds 4 baths4,121 sq. ft.
$729,900Active5 beds 4 baths4,121 sq. ft.19538 Salt Grass Meadow Drive, Cypress, TX 77433
MLS# 2796854Listed by: GREENWOOD KING PROPERTIES - HEIGHTS OFFICE - New
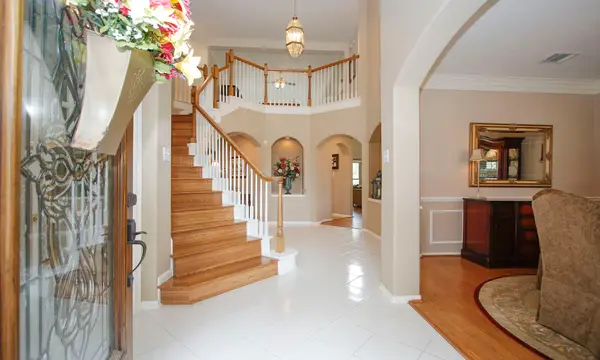 $675,000Active4 beds 4 baths3,198 sq. ft.
$675,000Active4 beds 4 baths3,198 sq. ft.20415 Whispering Water Way, Cypress, TX 77433
MLS# 45143800Listed by: MESSINA PROPERTIES - New
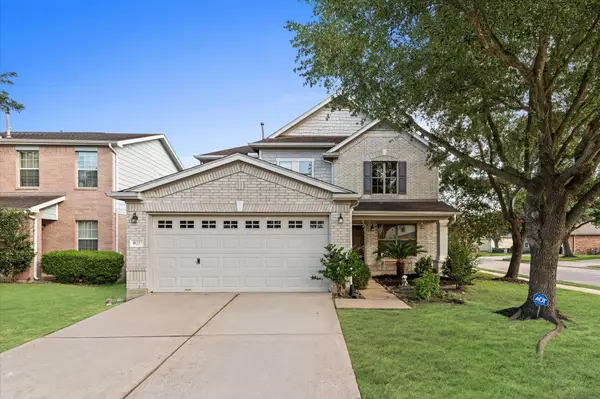 $315,000Active4 beds 3 baths2,700 sq. ft.
$315,000Active4 beds 3 baths2,700 sq. ft.18227 Fair Grange Lane, Cypress, TX 77433
MLS# 55557039Listed by: NEXTGEN REAL ESTATE PROPERTIES - New
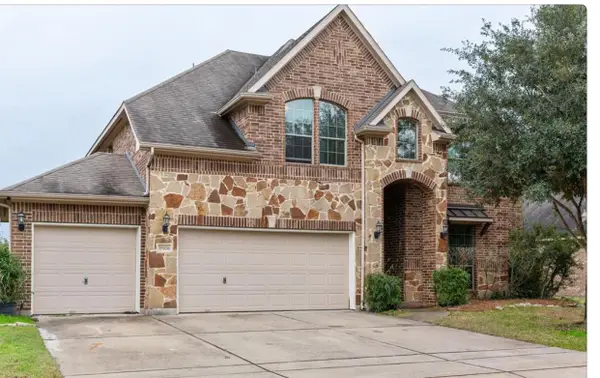 $489,900Active4 beds 4 baths3,464 sq. ft.
$489,900Active4 beds 4 baths3,464 sq. ft.8506 Sedona Run Drive, Cypress, TX 77433
MLS# 68497464Listed by: JERRY FULLERTON REALTY, INC. - Open Sat, 12 to 3pmNew
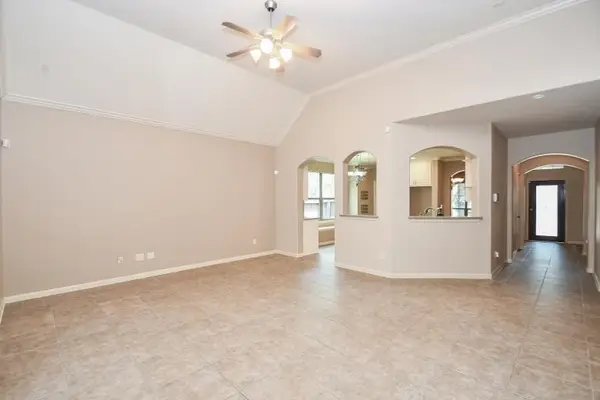 $460,000Active4 beds 3 baths2,876 sq. ft.
$460,000Active4 beds 3 baths2,876 sq. ft.18519 S Raven Shore Drive, Cypress, TX 77433
MLS# 92524918Listed by: ORCHARD BROKERAGE - New
 $290,000Active4 beds 3 baths3,130 sq. ft.
$290,000Active4 beds 3 baths3,130 sq. ft.20119 Baron Brook Drive, Cypress, TX 77433
MLS# 49325731Listed by: RE/MAX REAL ESTATE ASSOC.

