15411 Dundas Drive, Cypress, TX 77429
Local realty services provided by:Better Homes and Gardens Real Estate Hometown
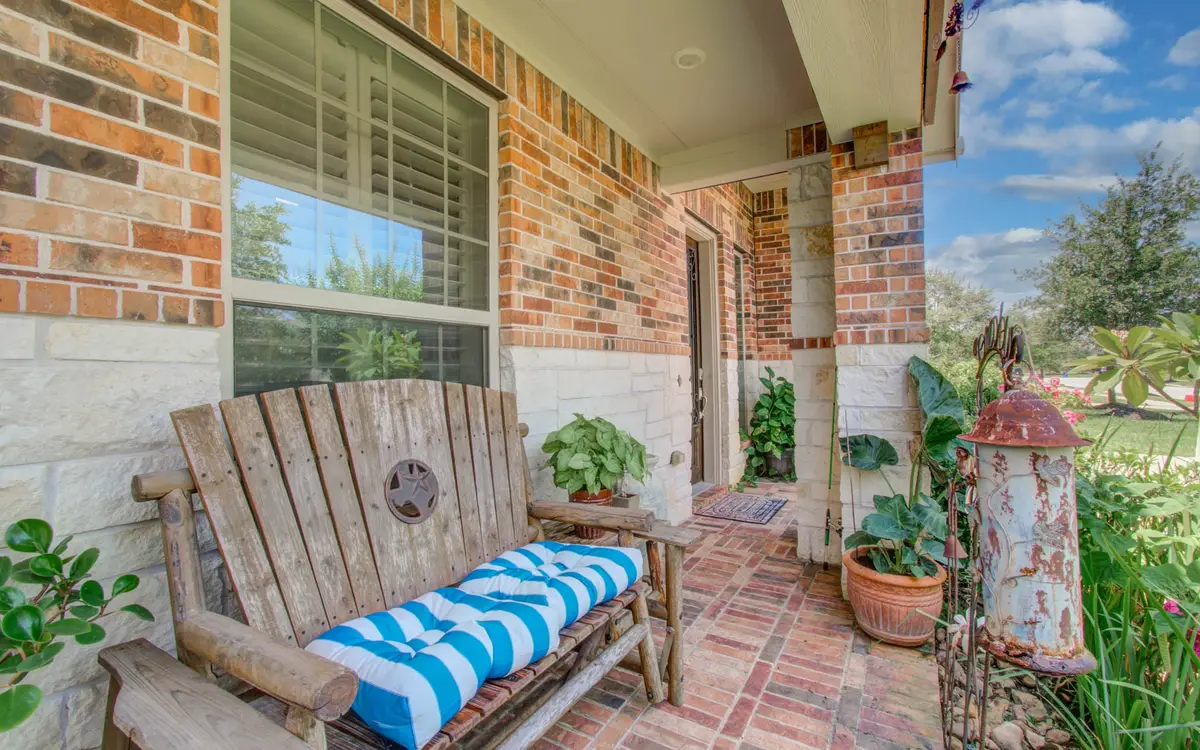

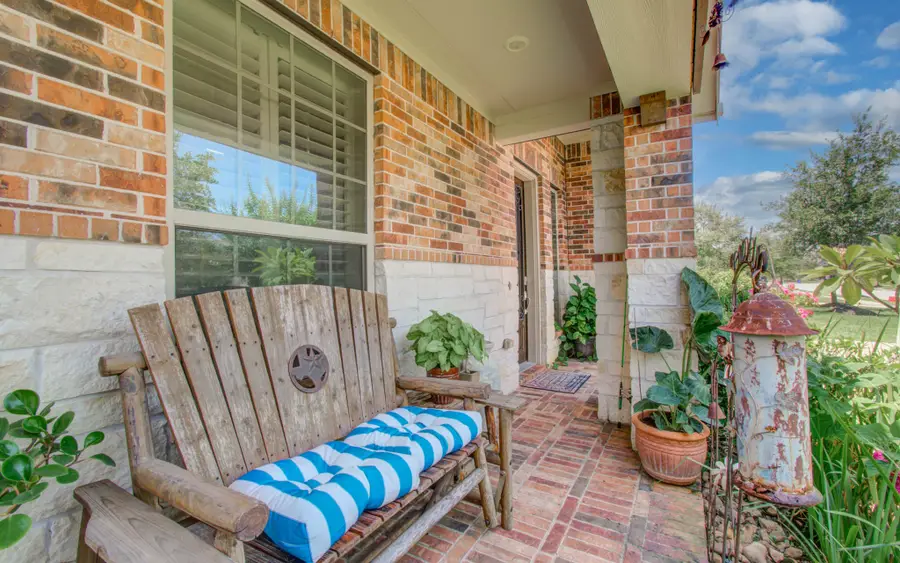
15411 Dundas Drive,Cypress, TX 77429
$589,900
- 4 Beds
- 3 Baths
- 3,364 sq. ft.
- Single family
- Pending
Listed by:karen vuong
Office:homesmart
MLS#:68900133
Source:HARMLS
Price summary
- Price:$589,900
- Price per sq. ft.:$175.36
- Monthly HOA dues:$66.25
About this home
Gorgeous Rialto Plan by Lennar, the only one of its kind in the Oakcrest North subdivision. This 2 story brick and stone home boasts 4 bedrooms, 3 full baths, 3 car garage with epoxy flooring, formal dining, game room, beautiful kitchen that opens up to a large living area, and a backyard paradise with a refreshing European style ozone pool and spa surrounded by an amazing view of beautiful vibrant canna lilies and fan palm trees. A fully furnished media room with 2 rows of stadium seating, huge custom screen, and surround sound aims to recreate the immersive experience of a movie theater within your home. This home is perfect for entertaining! It also includes a spacious front porch, 2 covered back patios, a whole house water softener system, plantation shutters throughout, and new ADT security system. Located across from a green space, you have no front or backyard neighbors. Convenient access to 99 and 249. Zoned to highly rated Tomball ISD. Call and schedule a showing today!
Contact an agent
Home facts
- Year built:2016
- Listing Id #:68900133
- Updated:August 17, 2025 at 07:14 AM
Rooms and interior
- Bedrooms:4
- Total bathrooms:3
- Full bathrooms:3
- Living area:3,364 sq. ft.
Heating and cooling
- Cooling:Central Air, Electric
- Heating:Central, Gas
Structure and exterior
- Roof:Composition
- Year built:2016
- Building area:3,364 sq. ft.
- Lot area:0.18 Acres
Schools
- High school:TOMBALL MEMORIAL H S
- Middle school:GRAND LAKES JUNIOR HIGH SCHOOL
- Elementary school:WILDWOOD ELEMENTARY SCHOOL
Utilities
- Sewer:Public Sewer
Finances and disclosures
- Price:$589,900
- Price per sq. ft.:$175.36
- Tax amount:$14,713 (2024)
New listings near 15411 Dundas Drive
- New
 $260,000Active3 beds 2 baths1,522 sq. ft.
$260,000Active3 beds 2 baths1,522 sq. ft.7807 Meandering Oak Lane, Cypress, TX 77433
MLS# 54052705Listed by: RE/MAX UNIVERSAL - New
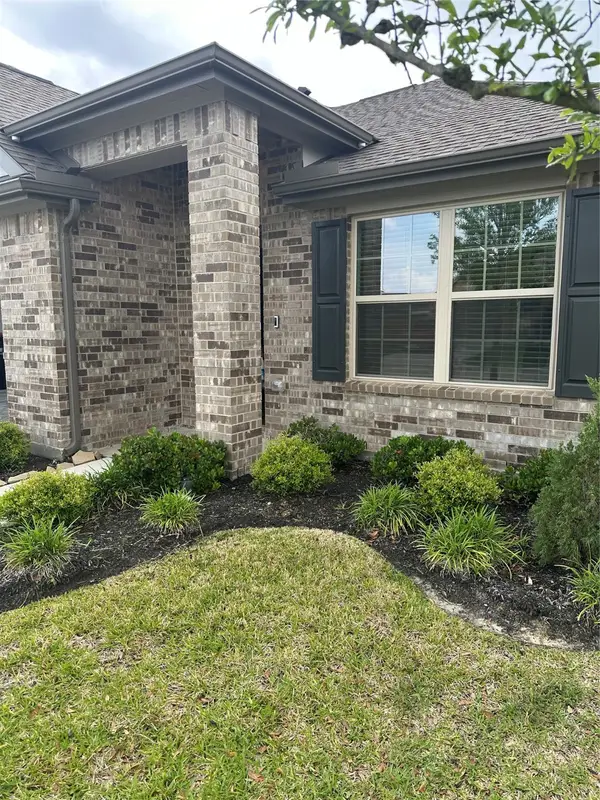 $317,900Active3 beds 2 baths1,538 sq. ft.
$317,900Active3 beds 2 baths1,538 sq. ft.8622 Flamingo Bay Lane, Cypress, TX 77433
MLS# 45520475Listed by: WALZEL PROPERTIES - CORPORATE OFFICE - New
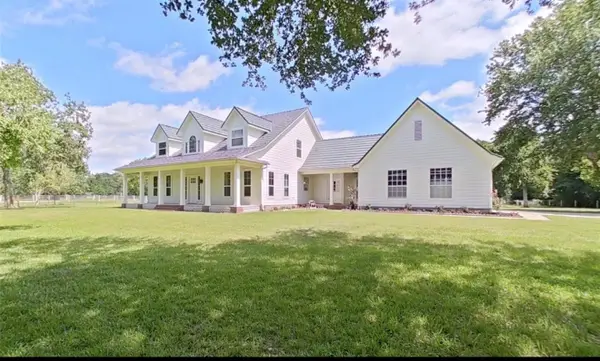 $1,200,000Active3 beds 3 baths2,787 sq. ft.
$1,200,000Active3 beds 3 baths2,787 sq. ft.18928 Kz Road, Cypress, TX 77433
MLS# 62777712Listed by: LONGEVITY REAL ESTATE - New
 $525,000Active4 beds 3 baths2,649 sq. ft.
$525,000Active4 beds 3 baths2,649 sq. ft.21307 Metallic Blue Dr, Cypress, TX 77433
MLS# 86564369Listed by: STARHUB REALTY - New
 $379,000Active4 beds 3 baths2,922 sq. ft.
$379,000Active4 beds 3 baths2,922 sq. ft.8923 Beacon Mill Drive, Cypress, TX 77433
MLS# 29980528Listed by: NATASHA CARROLL REALTY - New
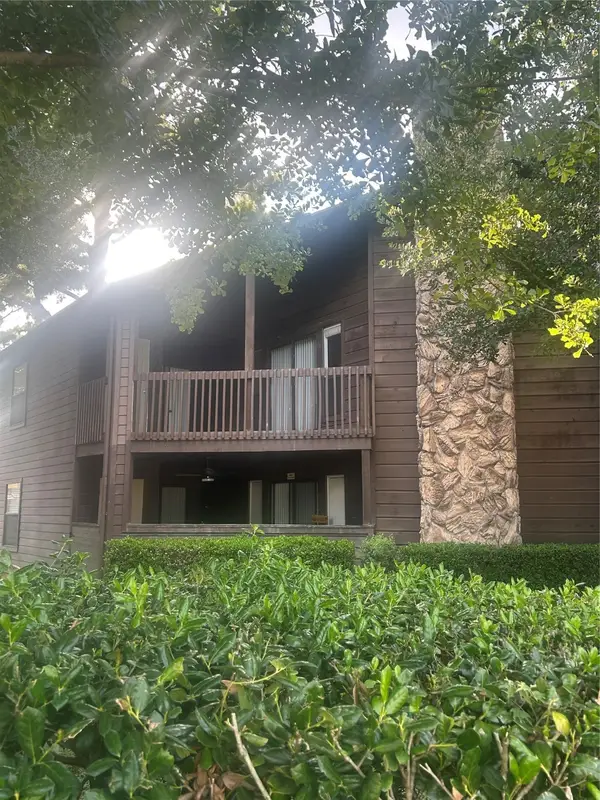 $145,000Active2 beds 2 baths1,122 sq. ft.
$145,000Active2 beds 2 baths1,122 sq. ft.12755 Mill Ridge Drive #101, Cypress, TX 77429
MLS# 42080180Listed by: TEXAS UNITED REALTY - New
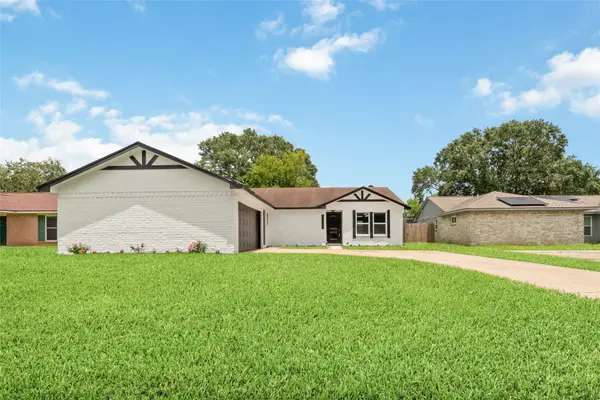 $255,000Active3 beds 2 baths1,477 sq. ft.
$255,000Active3 beds 2 baths1,477 sq. ft.11114 Daybreak Lane, Cypress, TX 77429
MLS# 73373559Listed by: KELLER WILLIAMS SIGNATURE - New
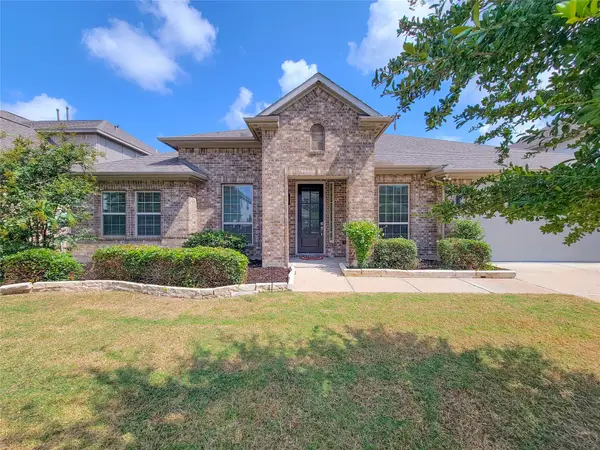 $574,000Active4 beds 4 baths3,281 sq. ft.
$574,000Active4 beds 4 baths3,281 sq. ft.17710 Dawn Mill Lane, Cypress, TX 77433
MLS# 91597458Listed by: A+ REAL ESTATE - Open Sun, 1 to 4pmNew
 $495,000Active4 beds 4 baths3,244 sq. ft.
$495,000Active4 beds 4 baths3,244 sq. ft.14718 Kelsey Vista Drive, Cypress, TX 77433
MLS# 40883910Listed by: STACEY DAWN REALTY & MORTGAGE LP - New
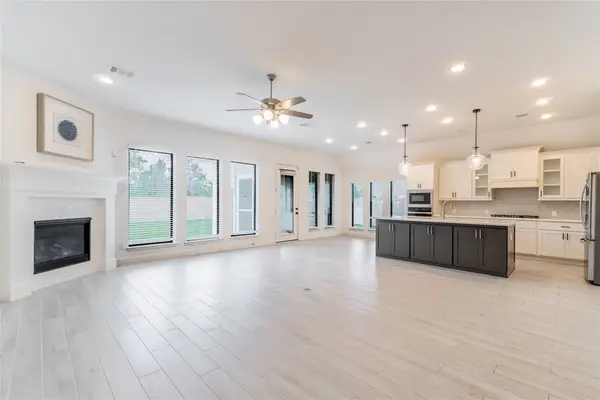 $655,000Active4 beds 4 baths3,018 sq. ft.
$655,000Active4 beds 4 baths3,018 sq. ft.14811 Opossum Branch Court, Cypress, TX 77433
MLS# 14773341Listed by: KELLER WILLIAMS SIGNATURE
