20318 Timberline Trail, Cypress, TX 77433
Local realty services provided by:Better Homes and Gardens Real Estate Hometown
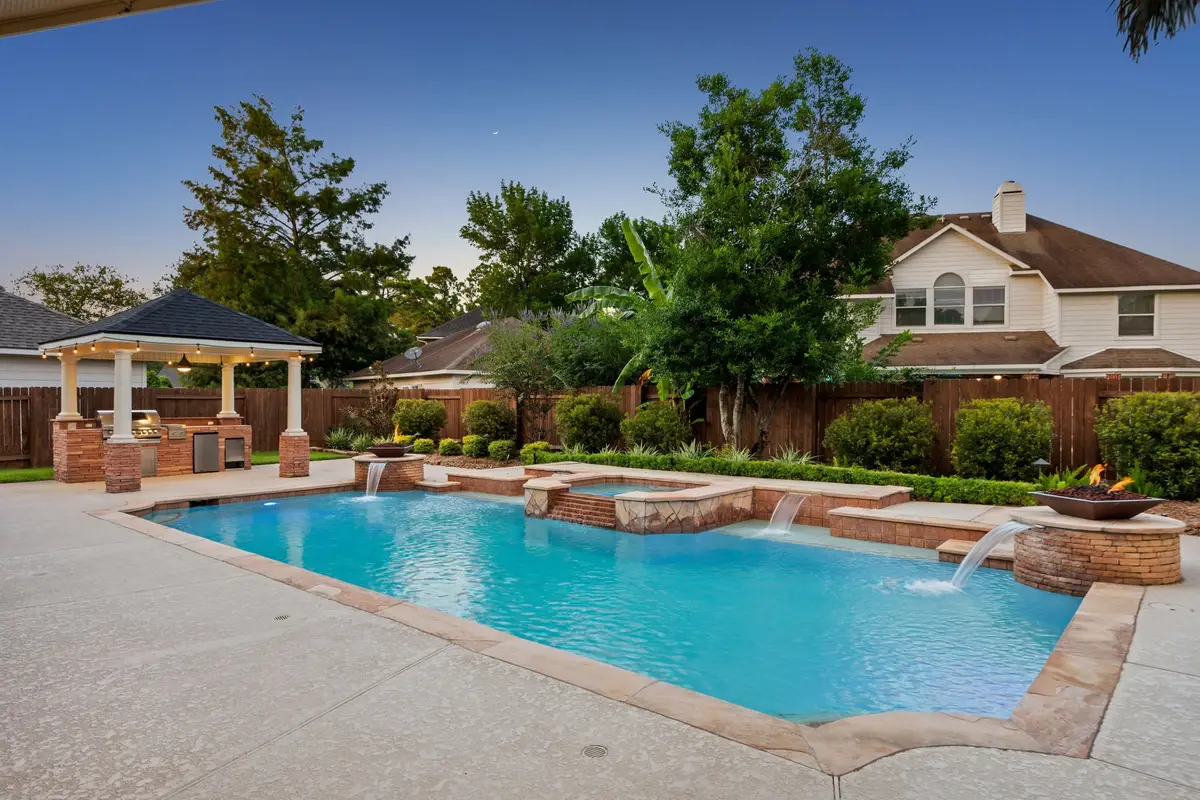
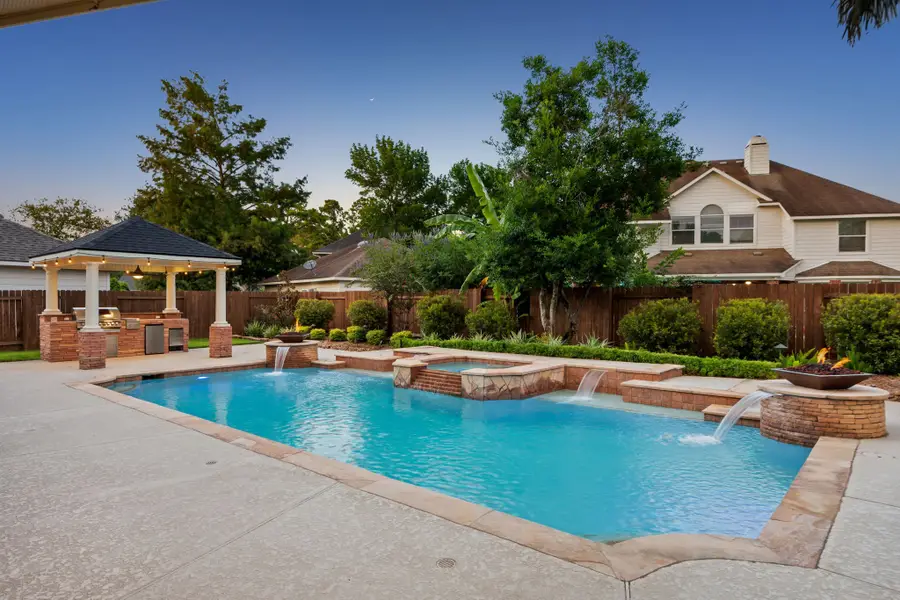
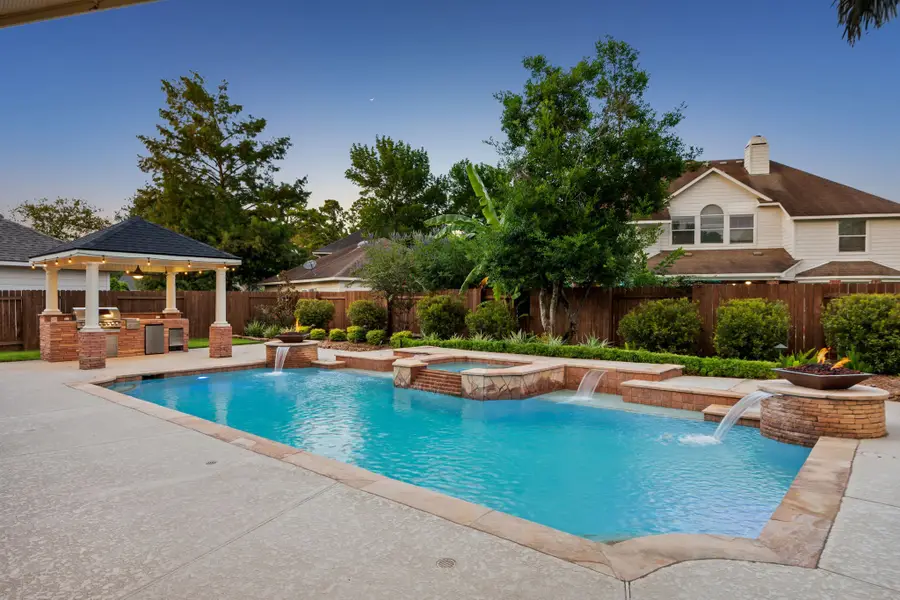
20318 Timberline Trail,Cypress, TX 77433
$680,000
- 5 Beds
- 4 Baths
- 3,668 sq. ft.
- Single family
- Pending
Listed by:sherry mcnabb
Office:nest ahead
MLS#:27369687
Source:HARMLS
Price summary
- Price:$680,000
- Price per sq. ft.:$185.39
- Monthly HOA dues:$108.33
About this home
Gorgeous home in Fairfield, a master-planned community packed with top-tier amenities! This stunning property features a first-floor primary suite with an updated bath and dual closets. The kitchen is a chef’s dream—abundant cabinetry, island, Fisher & Paykel Double DishDrawer dishwasher (less than 2 years old), double oven (less than a year), microwave (approx. 1 year old), and a refrigerator that stays. Upstairs offers new carpet, a spacious game room, two bedrooms on each side, and a central homework station. The backyard is an entertainer’s paradise with a heated pool, spa, fountains, fire bowls, mosquito system, retractable awning, and solar screens. Enjoy the outdoor kitchen with grill, ice maker, and gas burner. The garage is insulated, climate-controlled with a private A/C, and features dimmable can lighting and abundant outlets. Home includes a tankless water heater, water softener system, sprinkler system, custom front yard lighting, & a roof that's less than a year old.
Contact an agent
Home facts
- Year built:2002
- Listing Id #:27369687
- Updated:August 10, 2025 at 07:16 AM
Rooms and interior
- Bedrooms:5
- Total bathrooms:4
- Full bathrooms:3
- Half bathrooms:1
- Living area:3,668 sq. ft.
Heating and cooling
- Cooling:Central Air, Electric
- Heating:Central, Gas
Structure and exterior
- Roof:Composition
- Year built:2002
- Building area:3,668 sq. ft.
- Lot area:0.27 Acres
Schools
- High school:BRIDGELAND HIGH SCHOOL
- Middle school:SALYARDS MIDDLE SCHOOL
- Elementary school:KEITH ELEMENTARY SCHOOL
Utilities
- Sewer:Public Sewer
Finances and disclosures
- Price:$680,000
- Price per sq. ft.:$185.39
- Tax amount:$11,956 (2024)
New listings near 20318 Timberline Trail
- New
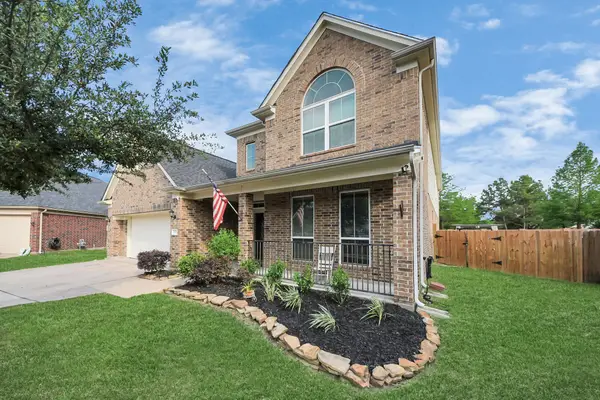 $545,000Active5 beds 4 baths4,036 sq. ft.
$545,000Active5 beds 4 baths4,036 sq. ft.18915 Juniper Bend Ct, Cypress, TX 77429
MLS# 10074246Listed by: SURGE REALTY - New
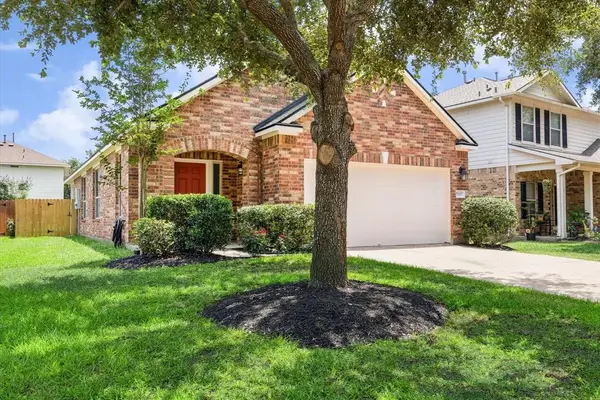 $289,900Active3 beds 2 baths
$289,900Active3 beds 2 baths20607 Ranch Mill Ln, Cypress, TX 77433
MLS# 87121145Listed by: GREATLAND LIVING - New
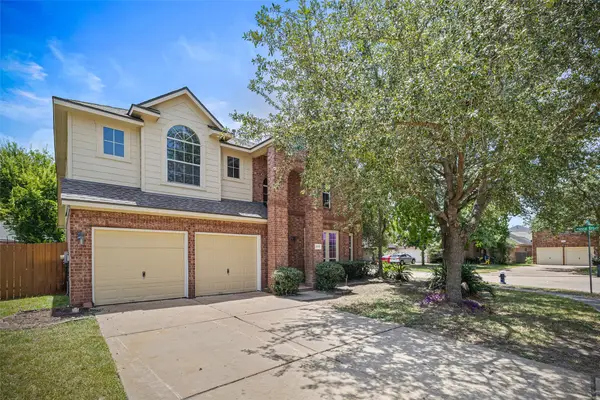 $395,000Active4 beds 3 baths2,956 sq. ft.
$395,000Active4 beds 3 baths2,956 sq. ft.17715 Wind Mist Lane, Cypress, TX 77433
MLS# 91327762Listed by: GATSBY ADVISORS REAL ESTATE - New
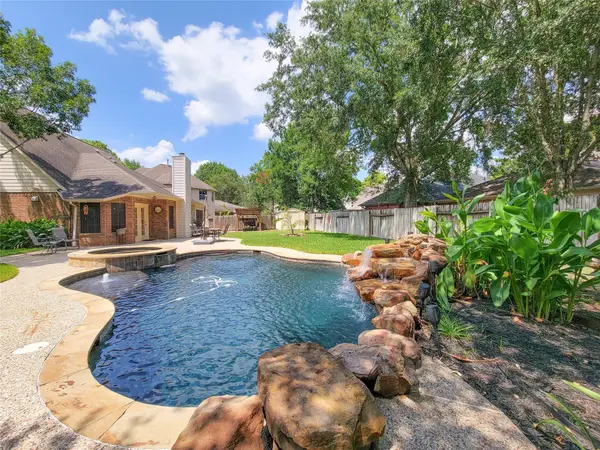 $365,000Active3 beds 3 baths2,152 sq. ft.
$365,000Active3 beds 3 baths2,152 sq. ft.20303 Vaulted Chestnut Lane, Cypress, TX 77433
MLS# 70200980Listed by: KELLER WILLIAMS PLATINUM - New
 $530,000Active4 beds 4 baths3,544 sq. ft.
$530,000Active4 beds 4 baths3,544 sq. ft.14207 Spyglen Lane, Cypress, TX 77429
MLS# 71705460Listed by: MARTHA TURNER SOTHEBY'S INTERNATIONAL REALTY  $369,000Pending3 beds 3 baths2,066 sq. ft.
$369,000Pending3 beds 3 baths2,066 sq. ft.11826 Tranquility Summit Dr, Cypress, TX 77433
MLS# 60860008Listed by: KELLER WILLIAMS REALTY METROPOLITAN- New
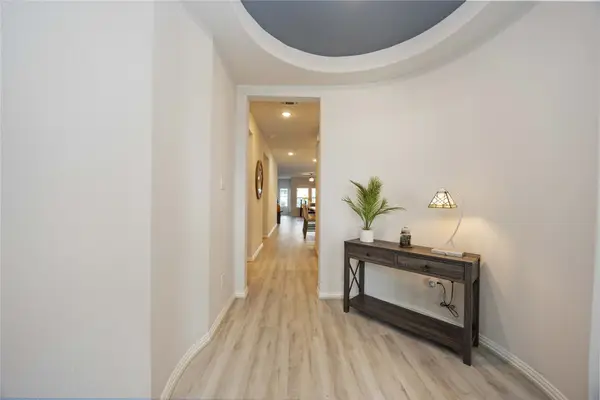 $362,000Active4 beds 2 baths1,908 sq. ft.
$362,000Active4 beds 2 baths1,908 sq. ft.8107 Vida Costa Drive, Cypress, TX 77433
MLS# 77807198Listed by: NATASHA CARROLL REALTY - New
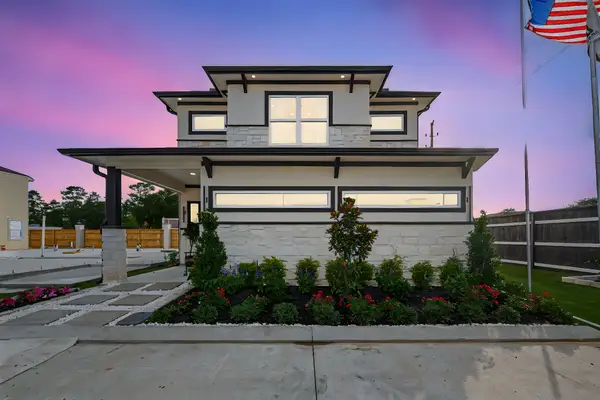 $531,967Active4 beds 3 baths2,323 sq. ft.
$531,967Active4 beds 3 baths2,323 sq. ft.1016 New Jordan Lane, Cypress, TX 77429
MLS# 10178399Listed by: NEXTHOME WOODLAND SPRINGS - Open Sun, 11am to 5pmNew
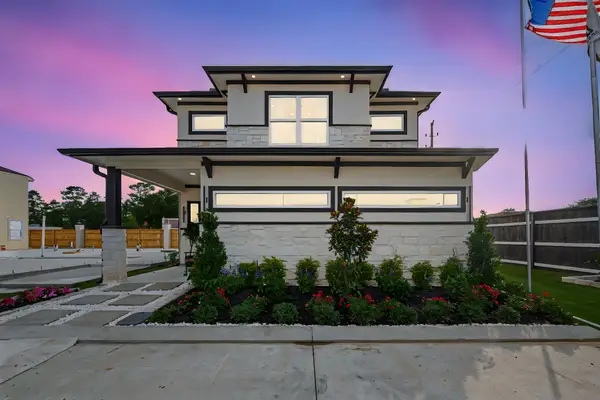 $436,016Active3 beds 3 baths1,904 sq. ft.
$436,016Active3 beds 3 baths1,904 sq. ft.1004 New Shiloh Road, Cypress, TX 77429
MLS# 28354078Listed by: NEXTHOME WOODLAND SPRINGS - New
 $431,207Active3 beds 3 baths1,883 sq. ft.
$431,207Active3 beds 3 baths1,883 sq. ft.1003 New Salem Dr, Cypress, TX 77429
MLS# 33128031Listed by: NEXTHOME WOODLAND SPRINGS
