Local realty services provided by:Better Homes and Gardens Real Estate Hometown
20418 Scenic Woods Drive,Cypress, TX 77433
$319,995
- 4 Beds
- 2 Baths
- 2,114 sq. ft.
- Single family
- Active
Listed by: ryan kohn
Office: o'hara & company real estate
MLS#:38385069
Source:HARMLS
Price summary
- Price:$319,995
- Price per sq. ft.:$151.37
About this home
This isn’t just a house—it’s a home filled with simple joys. Picture mornings with coffee on the patio beneath mature trees that provide shade and comfort, as birds and squirrels compete at the feeder. Inside, an open kitchen welcomes family and friends, while a flexible 4th bedroom can easily double an office craft room. Stroll to the nearby lake for fresh air, hand feed the ducks, fish and connect with a friendly community. A brand-new roof (2024) gives peace of mind, and with shopping, dining, entertainment and doctors close by, convenience is effortless. Zoned to top-rated Fairfield schools, with the elementary accessible by walking path and crossing guard. Community perks include an athletic club, Olympic pool, indoor gym, extensive weight room, tennis/pickle ball courts, 6 neighborhood pools, splash pads, dog parks, and multiple family parks and even more pocket parks—including one across the street. Tour today—your next chapter begins here.
Contact an agent
Home facts
- Year built:1997
- Listing ID #:38385069
- Updated:January 30, 2026 at 12:38 PM
Rooms and interior
- Bedrooms:4
- Total bathrooms:2
- Full bathrooms:2
- Living area:2,114 sq. ft.
Heating and cooling
- Cooling:Central Air, Electric
- Heating:Central, Gas
Structure and exterior
- Roof:Composition
- Year built:1997
- Building area:2,114 sq. ft.
- Lot area:0.18 Acres
Schools
- High school:BRIDGELAND HIGH SCHOOL
- Middle school:SALYARDS MIDDLE SCHOOL
- Elementary school:AULT ELEMENTARY SCHOOL
Utilities
- Sewer:Public Sewer
Finances and disclosures
- Price:$319,995
- Price per sq. ft.:$151.37
- Tax amount:$7,386 (2024)
New listings near 20418 Scenic Woods Drive
- New
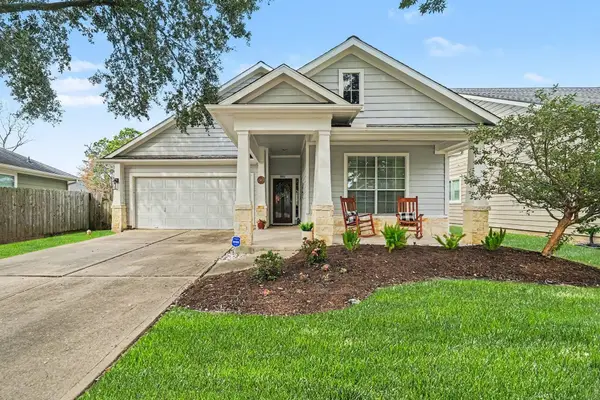 $325,000Active4 beds 2 baths1,875 sq. ft.
$325,000Active4 beds 2 baths1,875 sq. ft.15602 Stiller Park Drive, Cypress, TX 77429
MLS# 49057662Listed by: ORCHARD BROKERAGE 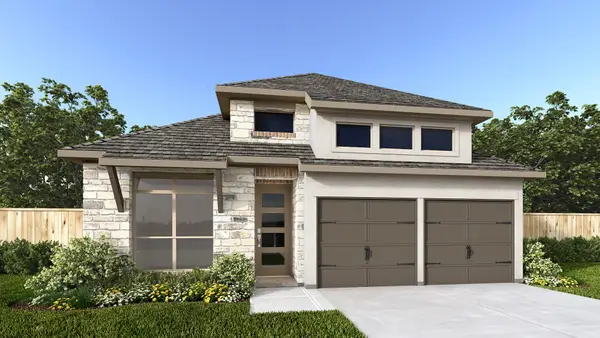 $543,900Pending4 beds 3 baths2,410 sq. ft.
$543,900Pending4 beds 3 baths2,410 sq. ft.22242 Power Blue Court, Cypress, TX 77433
MLS# 58816426Listed by: PERRY HOMES REALTY, LLC- New
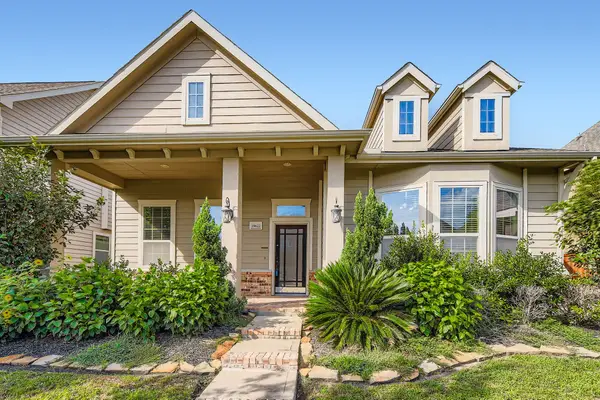 $375,000Active4 beds 3 baths2,819 sq. ft.
$375,000Active4 beds 3 baths2,819 sq. ft.19622 Chaparral Berry Drive, Cypress, TX 77433
MLS# 49582305Listed by: ORCHARD BROKERAGE - New
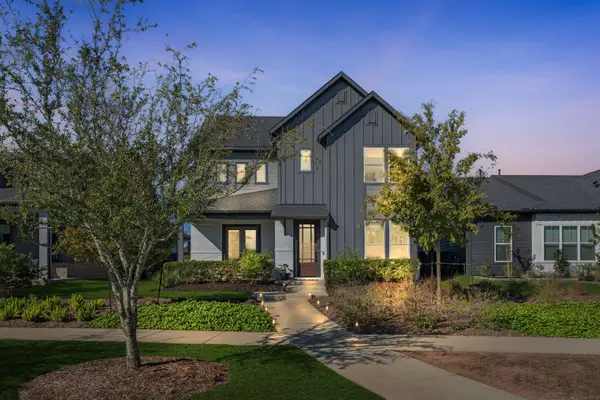 $550,000Active4 beds 4 baths2,755 sq. ft.
$550,000Active4 beds 4 baths2,755 sq. ft.15219 Prosperous Place, Cypress, TX 77433
MLS# 72672946Listed by: BLAIR REALTY GROUP - Open Sat, 12 to 2pmNew
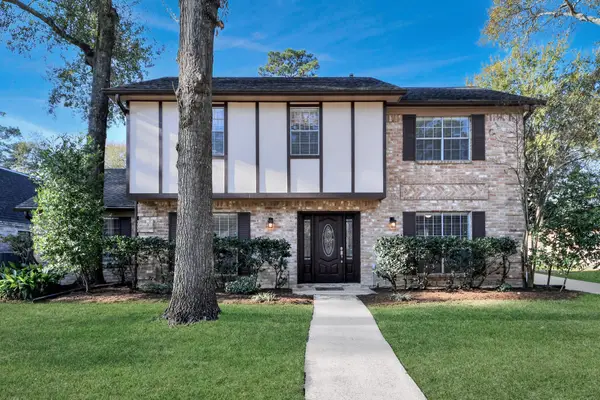 $325,000Active4 beds 3 baths2,405 sq. ft.
$325,000Active4 beds 3 baths2,405 sq. ft.13027 Tall Forest Drive, Cypress, TX 77429
MLS# 95258608Listed by: EXP REALTY LLC - New
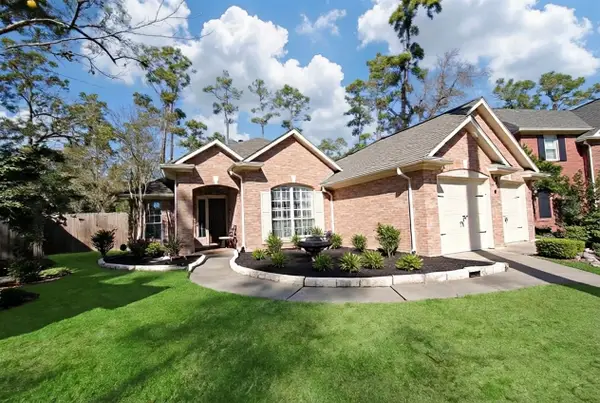 $325,000Active4 beds 2 baths1,949 sq. ft.
$325,000Active4 beds 2 baths1,949 sq. ft.14439 Wickhurst Place, Cypress, TX 77429
MLS# 19715651Listed by: RE/MAX PARTNERS - New
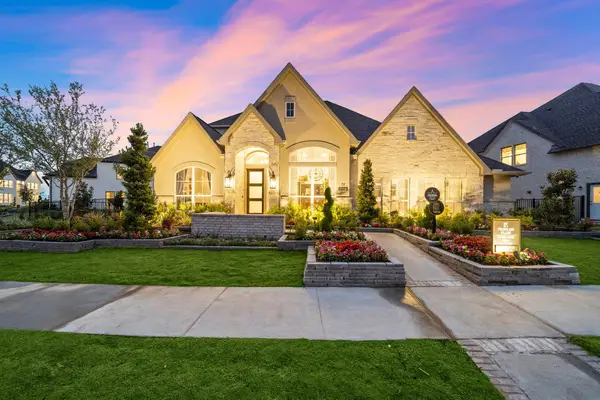 $884,900Active5 beds 5 baths3,872 sq. ft.
$884,900Active5 beds 5 baths3,872 sq. ft.21903 Espejitos Court, Cypress, TX 77433
MLS# 31890335Listed by: RAVENNA HOMES - New
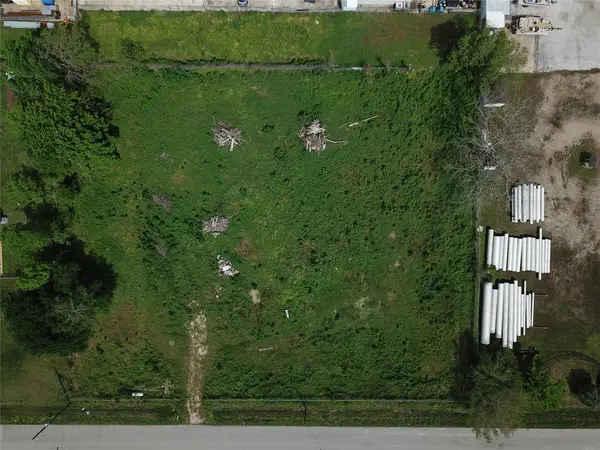 Listed by BHGRE$500,000Active1.24 Acres
Listed by BHGRE$500,000Active1.24 Acres17306 South Drive, Cypress, TX 77433
MLS# 51501082Listed by: BETTER HOMES AND GARDENS REAL ESTATE GARY GREENE - KATY - New
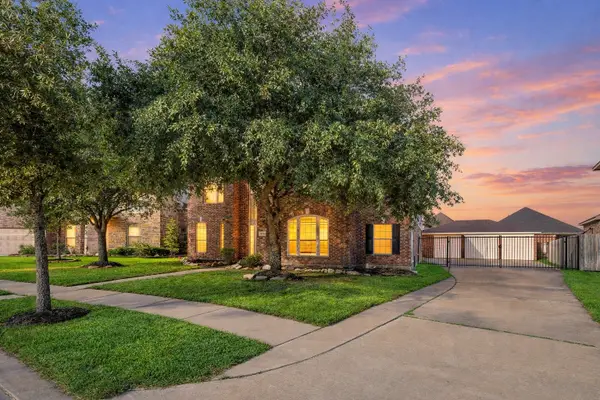 $465,000Active4 beds 4 baths3,577 sq. ft.
$465,000Active4 beds 4 baths3,577 sq. ft.20706 Cupshire Drive, Cypress, TX 77433
MLS# 64301755Listed by: LPT REALTY, LLC - New
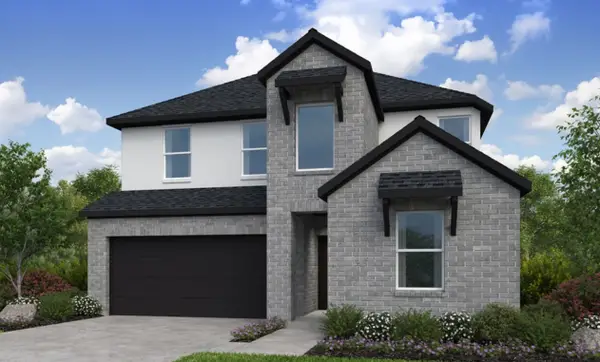 $478,490Active5 beds 3 baths2,413 sq. ft.
$478,490Active5 beds 3 baths2,413 sq. ft.9606 Westminster Manor Drive, Cypress, TX 77433
MLS# 64799552Listed by: ALEXANDER PROPERTIES

