21315 Fairhaven Meadow Drive, Cypress, TX 77433
Local realty services provided by:Better Homes and Gardens Real Estate Gary Greene
Listed by:
- Todd Russo(832) 334 - 0001Better Homes and Gardens Real Estate Gary Greene
MLS#:45676598
Source:HARMLS
Price summary
- Price:$1,199,000
- Price per sq. ft.:$226.4
- Monthly HOA dues:$122.33
About this home
Tucked away on a quiet cul-de-sac street, this exceptional 5-bedroom, 5-full-bath + 2-half-bath home offers the perfect blend of luxury, comfort, & thoughtful design. With TWO PRIMARY SUITES —one up and one down—each with spa-style baths, dual vanities, and spacious closets, the layout is ideal for multi-generational living or long-term guests. The living room & private study showcase custom built-ins, while the chef’s kitchen features Taj Mahal quartzite counters, double ovens, pot filler, and beverage station with a wine fridge. A dedicated media room sets the stage for cozy movie nights, and the 815 sq ft (not included in 5296 sq ft) guest suite above the garage includes an oversized entertaining area and full bath. Outdoors, relax by the oversized resort-style pool and spa, surrounded by generous patio space and lush landscaping. A spacious 5-car tandem garage, roof replacement (June 2025), carpet replacement (2023), and impeccable one-owner care make this home truly unforgettable.
Contact an agent
Home facts
- Year built:2010
- Listing ID #:45676598
- Updated:February 20, 2026 at 01:10 PM
Rooms and interior
- Bedrooms:5
- Total bathrooms:7
- Full bathrooms:5
- Half bathrooms:2
- Living area:5,296 sq. ft.
Heating and cooling
- Cooling:Attic Fan, Central Air, Electric, Zoned
- Heating:Central, Gas, Zoned
Structure and exterior
- Roof:Composition
- Year built:2010
- Building area:5,296 sq. ft.
- Lot area:0.52 Acres
Schools
- High school:BRIDGELAND HIGH SCHOOL
- Middle school:SALYARDS MIDDLE SCHOOL
- Elementary school:SWENKE ELEMENTARY SCHOOL
Finances and disclosures
- Price:$1,199,000
- Price per sq. ft.:$226.4
- Tax amount:$18,040 (2025)
New listings near 21315 Fairhaven Meadow Drive
- New
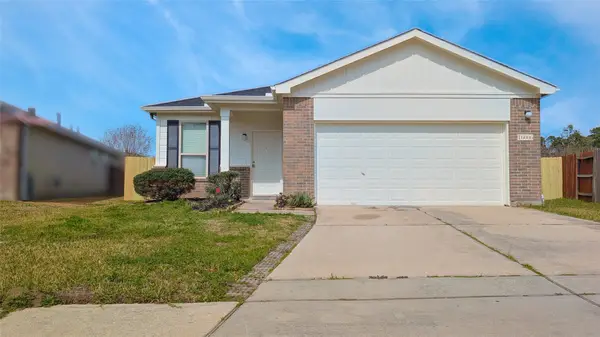 $315,000Active3 beds 2 baths1,904 sq. ft.
$315,000Active3 beds 2 baths1,904 sq. ft.16006 Arapaho Bend Lane, Cypress, TX 77429
MLS# 59533199Listed by: HEARTHSTONE REALTY - New
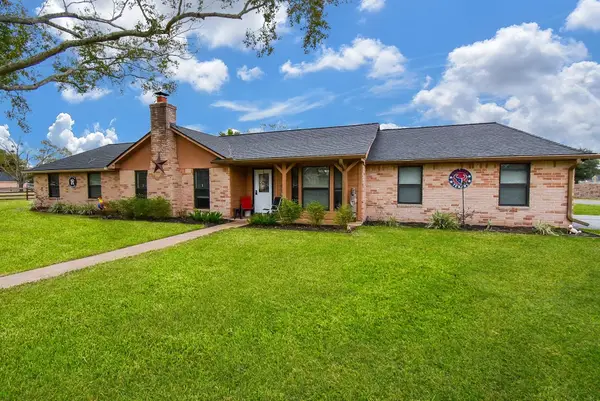 $975,000Active4 beds 3 baths2,447 sq. ft.
$975,000Active4 beds 3 baths2,447 sq. ft.16203 Ladino Run Street, Cypress, TX 77429
MLS# 89525178Listed by: ZURI PROPERTIES - New
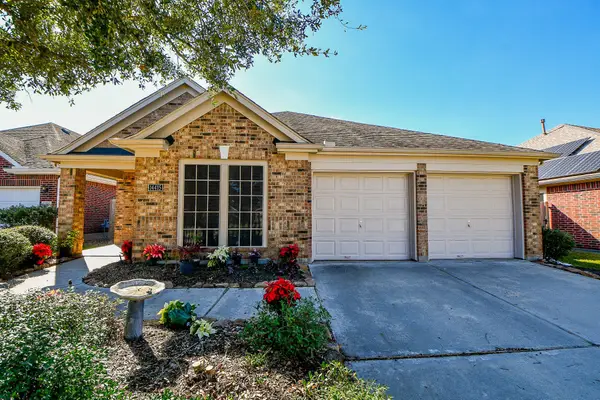 $367,500Active3 beds 2 baths2,391 sq. ft.
$367,500Active3 beds 2 baths2,391 sq. ft.14415 Leaning Aspen Court, Cypress, TX 77429
MLS# 6410167Listed by: WALZEL PROPERTIES - CORPORATE OFFICE 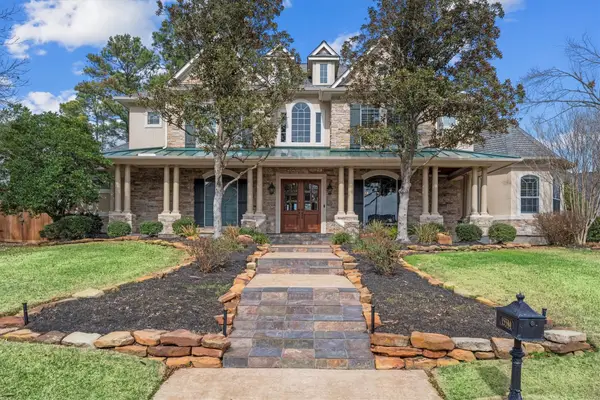 $1,050,000Pending5 beds 4 baths5,473 sq. ft.
$1,050,000Pending5 beds 4 baths5,473 sq. ft.15314 Rippling Springs Drive, Cypress, TX 77429
MLS# 90746681Listed by: RE/MAX PARTNERS- Open Sat, 1 to 4pmNew
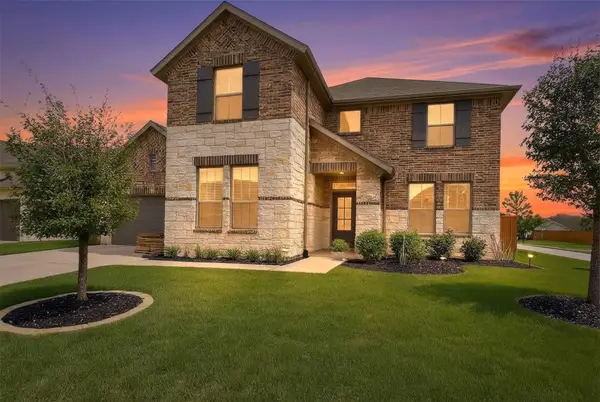 $485,000Active4 beds 4 baths3,172 sq. ft.
$485,000Active4 beds 4 baths3,172 sq. ft.8502 Oceanmist Cove Drive, Cypress, TX 77433
MLS# 11909876Listed by: REALTY OF AMERICA, LLC - New
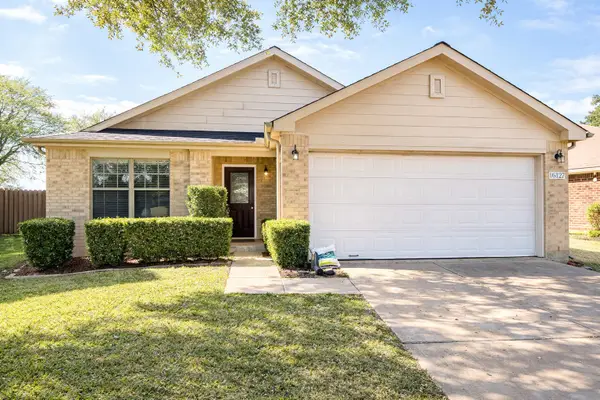 $265,000Active3 beds 2 baths1,717 sq. ft.
$265,000Active3 beds 2 baths1,717 sq. ft.16127 Cole Bridge Lane, Cypress, TX 77429
MLS# 17027961Listed by: LONE STAR REALTY - New
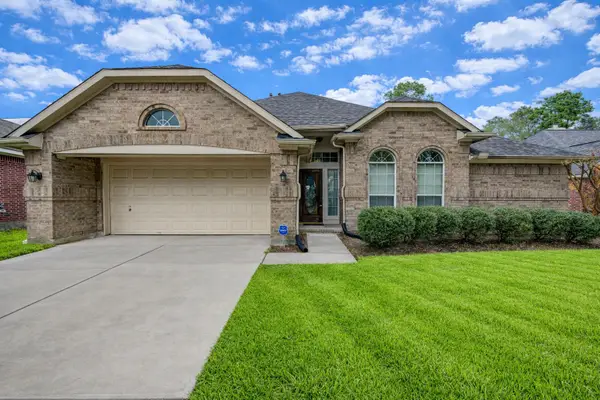 $324,900Active3 beds 2 baths2,474 sq. ft.
$324,900Active3 beds 2 baths2,474 sq. ft.18010 Rosemont Estates Lane, Cypress, TX 77429
MLS# 42441989Listed by: MARTHA TURNER SOTHEBY'S INTERNATIONAL REALTY - New
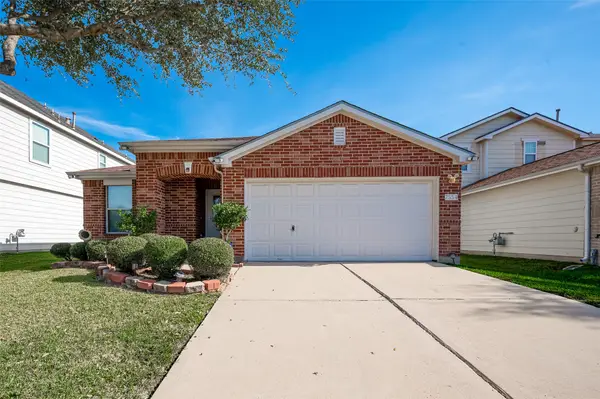 $275,000Active3 beds 2 baths1,812 sq. ft.
$275,000Active3 beds 2 baths1,812 sq. ft.7554 Appleberry Drive, Cypress, TX 77433
MLS# 91341828Listed by: ALPHA, REALTORS - New
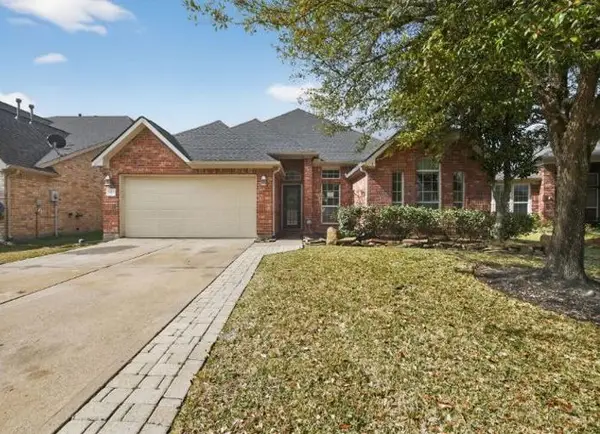 $270,300Active4 beds 3 baths2,552 sq. ft.
$270,300Active4 beds 3 baths2,552 sq. ft.11619 Columbia Pines Lane, Cypress, TX 77433
MLS# 14648476Listed by: REALHOME SERVICES & SOLUTIONS - New
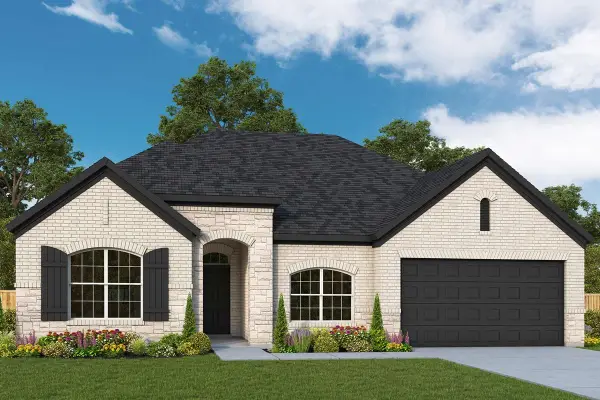 $785,895Active4 beds 4 baths3,106 sq. ft.
$785,895Active4 beds 4 baths3,106 sq. ft.20507 Via Mimosa Drive, Cypress, TX 77433
MLS# 44452726Listed by: WEEKLEY PROPERTIES BEVERLY BRADLEY

