8519 Sedona Run Drive, Cypress, TX 77433
Local realty services provided by:Better Homes and Gardens Real Estate Gary Greene
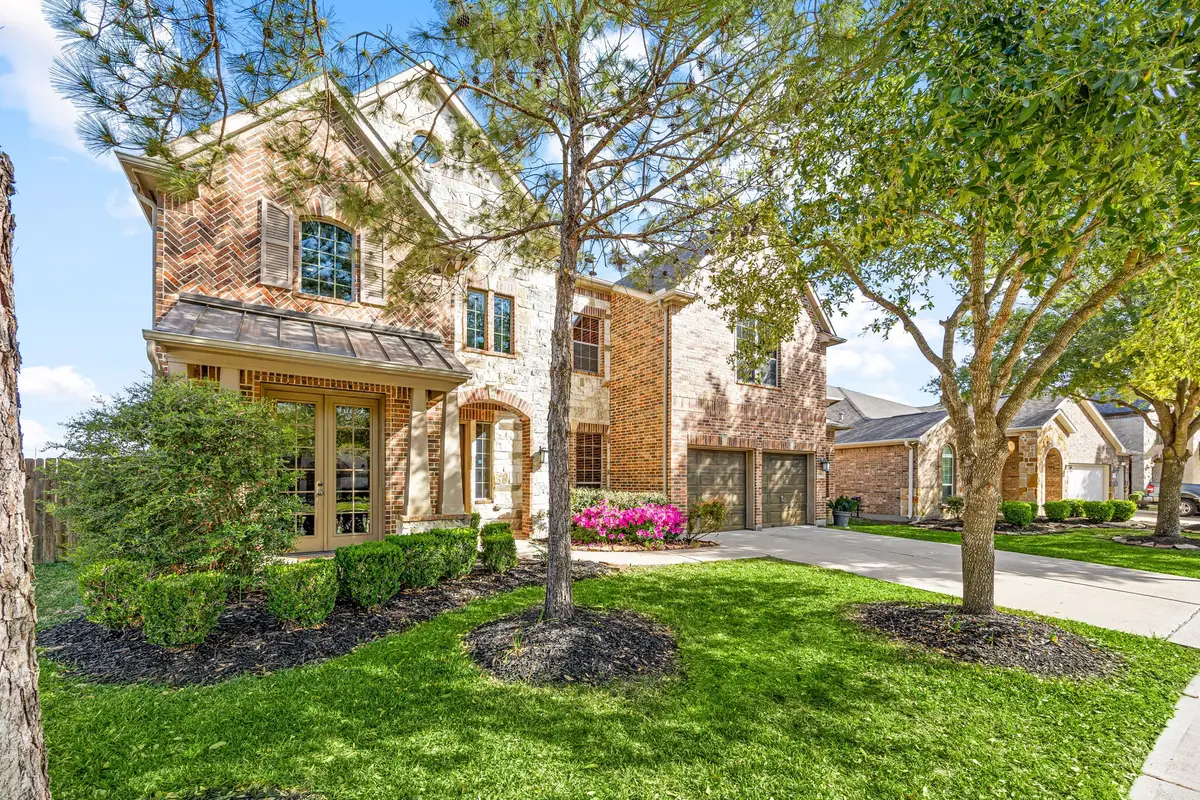
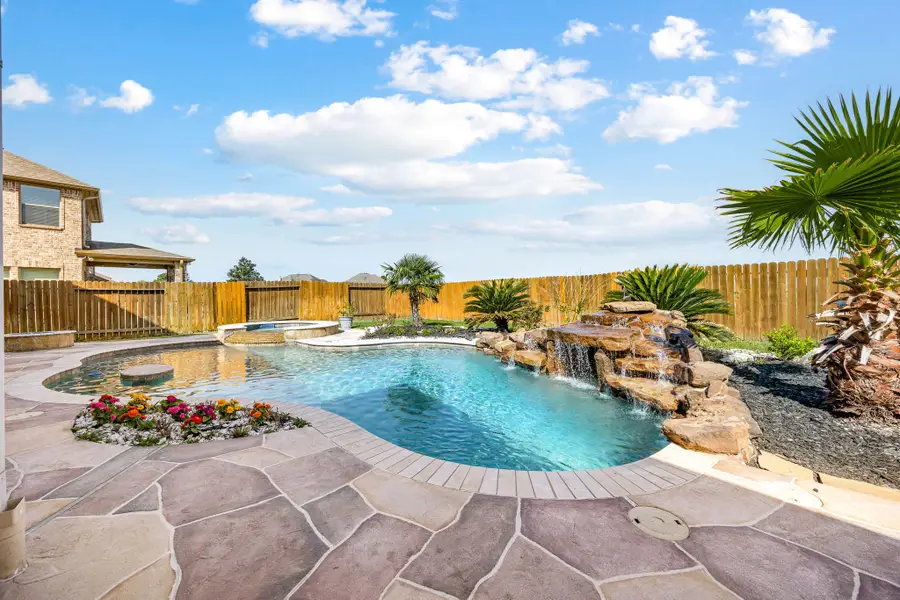

8519 Sedona Run Drive,Cypress, TX 77433
$639,000
- 4 Beds
- 4 Baths
- 3,864 sq. ft.
- Single family
- Active
Listed by:jennifer sisco
Office:redfin corporation
MLS#:6344712
Source:HARMLS
Price summary
- Price:$639,000
- Price per sq. ft.:$165.37
- Monthly HOA dues:$107
About this home
Nestled in the gated, master-planned community of Canyon Lakes West, this stunning Westin home offers luxury and comfort in every corner, and a resort-style backyard with a sparkling heated pool and spa! The grand foyer features soaring two-story ceilings and a sweeping curved staircase. Spacious family room boasts a beautiful stone fireplace and expansive windows that fill the space with natural light. Chef-inspired kitchen features a large granite island, and a spacious breakfast area. The home also offers a formal dining room and dedicated office. First-floor primary suite complete with separate his-and-hers closets, 3 additional bedrooms, a game room, and a media room are upstairs. Private backyard oasis with a heated pool/spa, a rock waterfall, a glass rock fire pit, and an outdoor kitchen. No rear neighbors! Generac system outside which provides security in times of emergency. Community offers peaceful walking paths, lakes, and easy access to dining and entertainment.
Contact an agent
Home facts
- Year built:2013
- Listing Id #:6344712
- Updated:August 10, 2025 at 11:36 AM
Rooms and interior
- Bedrooms:4
- Total bathrooms:4
- Full bathrooms:3
- Half bathrooms:1
- Living area:3,864 sq. ft.
Heating and cooling
- Cooling:Central Air, Electric
- Heating:Central, Gas
Structure and exterior
- Roof:Composition
- Year built:2013
- Building area:3,864 sq. ft.
- Lot area:0.22 Acres
Schools
- High school:CYPRESS SPRINGS HIGH SCHOOL
- Middle school:ANTHONY MIDDLE SCHOOL (CYPRESS-FAIRBANKS)
- Elementary school:POSTMA ELEMENTARY SCHOOL
Utilities
- Sewer:Public Sewer
Finances and disclosures
- Price:$639,000
- Price per sq. ft.:$165.37
- Tax amount:$11,424 (2024)
New listings near 8519 Sedona Run Drive
- New
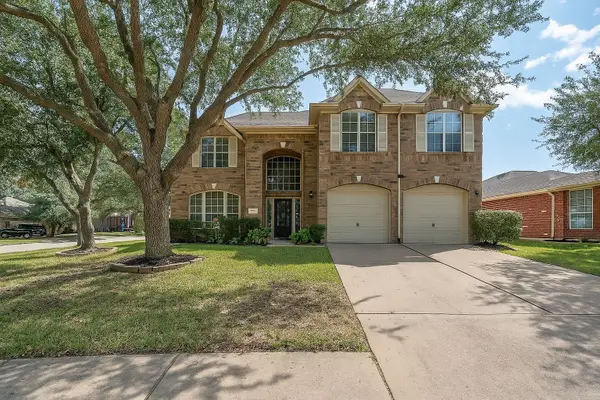 $400,000Active4 beds 3 baths3,162 sq. ft.
$400,000Active4 beds 3 baths3,162 sq. ft.17718 Barker Bluff Lane, Cypress, TX 77433
MLS# 14548651Listed by: VIVE REALTY LLC - Open Sat, 2 to 4pmNew
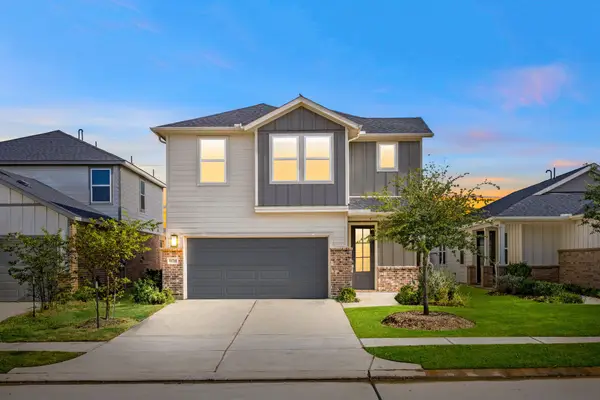 $377,000Active4 beds 3 baths2,234 sq. ft.
$377,000Active4 beds 3 baths2,234 sq. ft.21734 Heather Elm Drive, Cypress, TX 77433
MLS# 94562169Listed by: REDFIN CORPORATION - Open Sun, 2:30 to 4:30pmNew
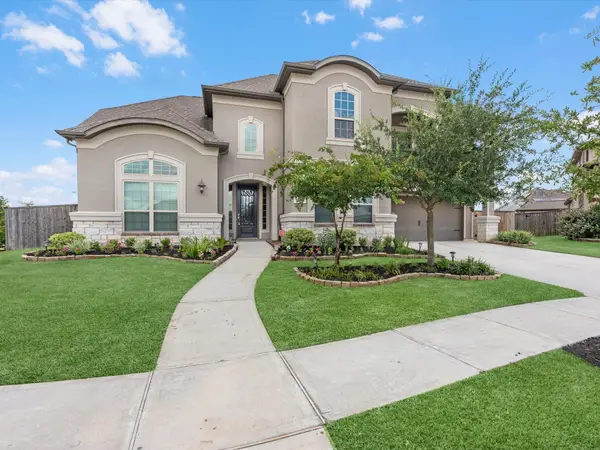 $995,000Active5 beds 5 baths5,103 sq. ft.
$995,000Active5 beds 5 baths5,103 sq. ft.18806 Centerra Springs Drive, Cypress, TX 77429
MLS# 96789978Listed by: BETTER HOMES AND GARDENS REAL ESTATE GARY GREENE - CYPRESS - New
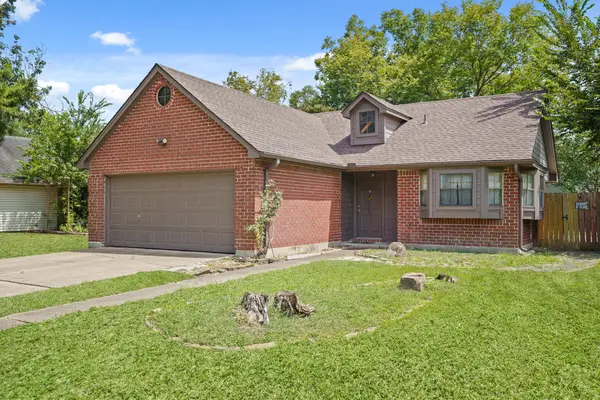 $155,000Active3 beds 2 baths1,213 sq. ft.
$155,000Active3 beds 2 baths1,213 sq. ft.18511 Headland Drive, Cypress, TX 77433
MLS# 13923312Listed by: CB&A, REALTORS - New
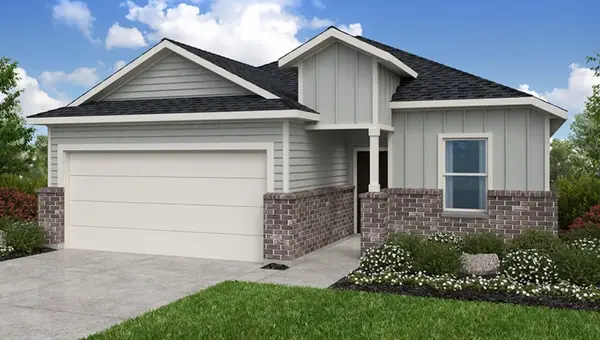 $333,890Active4 beds 3 baths2,016 sq. ft.
$333,890Active4 beds 3 baths2,016 sq. ft.21838 Black Tulip Lane, Cypress, TX 77433
MLS# 51578124Listed by: ALEXANDER PROPERTIES - New
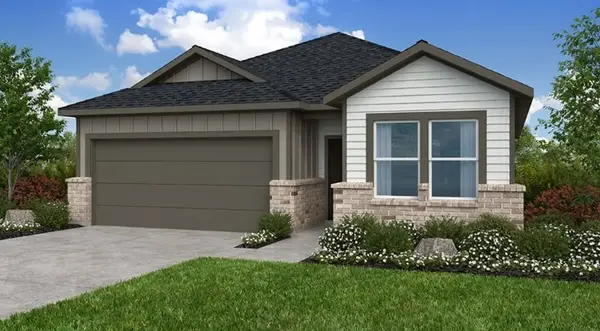 $324,490Active4 beds 2 baths1,850 sq. ft.
$324,490Active4 beds 2 baths1,850 sq. ft.21842 Black Tulip Lane, Cypress, TX 77433
MLS# 97734101Listed by: ALEXANDER PROPERTIES - New
 $473,690Active5 beds 3 baths2,573 sq. ft.
$473,690Active5 beds 3 baths2,573 sq. ft.21534 Coronado Green Drive, Cypress, TX 77433
MLS# 15745243Listed by: ALEXANDER PROPERTIES - New
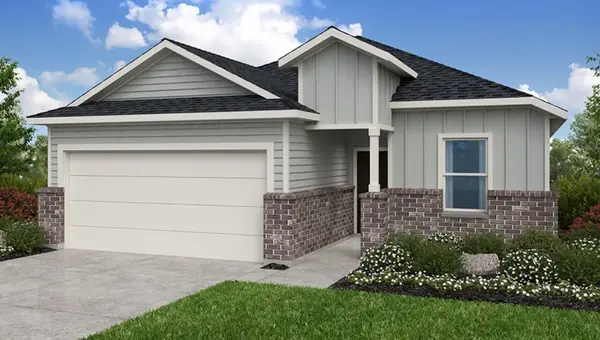 $342,990Active4 beds 3 baths2,016 sq. ft.
$342,990Active4 beds 3 baths2,016 sq. ft.21839 Honey Scent Lane, Cypress, TX 77433
MLS# 46352810Listed by: ALEXANDER PROPERTIES - New
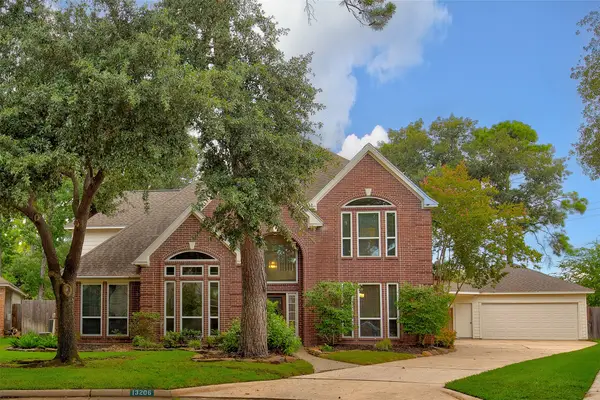 $425,000Active4 beds 4 baths3,435 sq. ft.
$425,000Active4 beds 4 baths3,435 sq. ft.13206 Vinca Court, Cypress, TX 77429
MLS# 10592548Listed by: KELLER WILLIAMS REALTY METROPOLITAN - Open Sat, 1 to 3pmNew
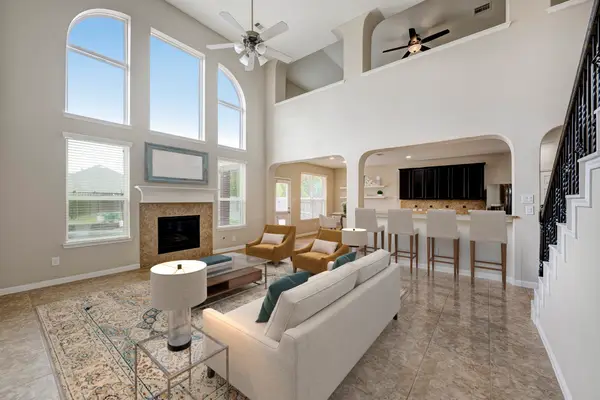 $729,900Active5 beds 4 baths4,121 sq. ft.
$729,900Active5 beds 4 baths4,121 sq. ft.19538 Salt Grass Meadow Drive, Cypress, TX 77433
MLS# 2796854Listed by: GREENWOOD KING PROPERTIES - HEIGHTS OFFICE

