2944 Tumbleweed Trl, Dale, TX 78616
Local realty services provided by:Better Homes and Gardens Real Estate Hometown
Listed by:chris watters
Office:watters international realty
MLS#:6915701
Source:ACTRIS
Price summary
- Price:$499,000
- Price per sq. ft.:$156.33
About this home
Pride of ownership shines in this spacious 4-bedroom, 3.5-bath home set on a 1.14-acre corner lot offering the peace and privacy of rural living. This beautifully maintained triple-wide manufactured home features a thoughtful open floor plan with formal dining, a breakfast area, and a welcoming family room that flows seamlessly into the large island kitchen—perfect for gathering and entertaining. The split-bedroom layout provides added privacy, with a huge primary suite that includes an attached flex room ideal for a sitting area, office, or nursery. The luxurious ensuite boasts dual vanities, a soaking tub, and an extended walk-in shower. Two secondary bedrooms each enjoy their own full private baths, while the fourth bedroom is equally spacious. Outdoor living is a delight with a covered front porch, a back deck for relaxing or entertaining, and a fenced yard with chain link around the perimeter (excluding the front). An access ramp at the front of the home adds convenience and accessibility.
Contact an agent
Home facts
- Year built:2023
- Listing ID #:6915701
- Updated:October 03, 2025 at 03:54 PM
Rooms and interior
- Bedrooms:4
- Total bathrooms:4
- Full bathrooms:3
- Half bathrooms:1
- Living area:3,192 sq. ft.
Heating and cooling
- Cooling:Central, Electric
- Heating:Central, Electric
Structure and exterior
- Roof:Composition, Shingle
- Year built:2023
- Building area:3,192 sq. ft.
Schools
- High school:Lockhart
- Elementary school:Clear Fork
Utilities
- Water:MUD
- Sewer:Septic Tank
Finances and disclosures
- Price:$499,000
- Price per sq. ft.:$156.33
- Tax amount:$1,431 (2025)
New listings near 2944 Tumbleweed Trl
- New
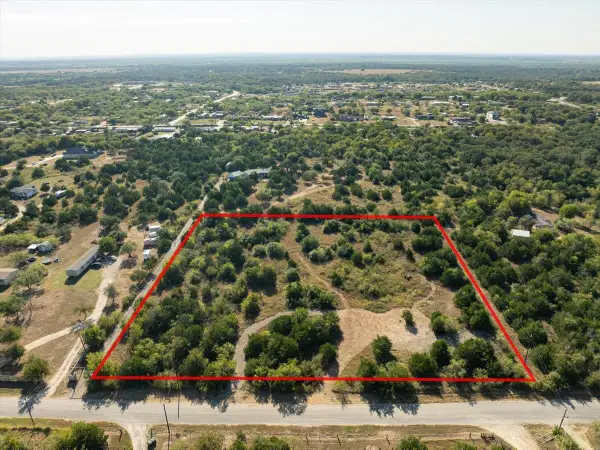 $275,000Active0 Acres
$275,000Active0 Acres401 Spotted Horse Trl, Dale, TX 78616
MLS# 5566354Listed by: OFF KEY REAL ESTATE - New
 $225,000Active3 beds 2 baths1,216 sq. ft.
$225,000Active3 beds 2 baths1,216 sq. ft.123 Scarlet Oaks Dr, Dale, TX 78616
MLS# 7381053Listed by: LA CASA REALTY GROUP - New
 $275,000Active3 beds 2 baths990 sq. ft.
$275,000Active3 beds 2 baths990 sq. ft.775 Thompson, Dale, TX 78616
MLS# 1912107Listed by: BRAVA REALTY - New
 $451,299Active5 beds 4 baths2,240 sq. ft.
$451,299Active5 beds 4 baths2,240 sq. ft.211 Caldwell Rd, Dale, TX 78616
MLS# 3035818Listed by: MY HOME AT AUSTIN - New
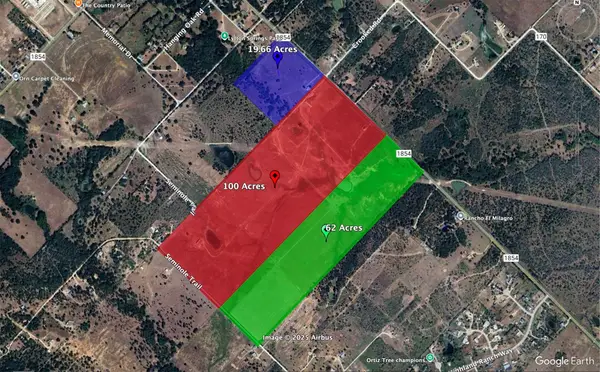 $6,000,000Active0 Acres
$6,000,000Active0 Acres8033 Fm 1854, Dale, TX 78616
MLS# 4288325Listed by: COMPASS RE TEXAS, LLC - New
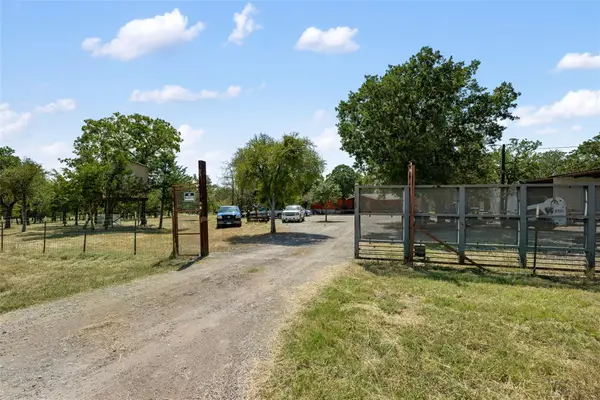 $630,000Active4 beds 4 baths2,128 sq. ft.
$630,000Active4 beds 4 baths2,128 sq. ft.485 Bridgestone Ct, Lockhart, TX 78644
MLS# 6296823Listed by: TEXAS ALLY REAL ESTATE GROUP - New
 $775,000Active4 beds 3 baths2,900 sq. ft.
$775,000Active4 beds 3 baths2,900 sq. ft.500 Colony Line Trail, Dale, TX 78616
MLS# 593883Listed by: PREMIER RANCH PROPERTIES, LLC - New
 $549,000Active4 beds 2 baths1,536 sq. ft.
$549,000Active4 beds 2 baths1,536 sq. ft.1114 Spotted Horse Trl, Dale, TX 78616
MLS# 2066052Listed by: WHITE LABEL REALTY - New
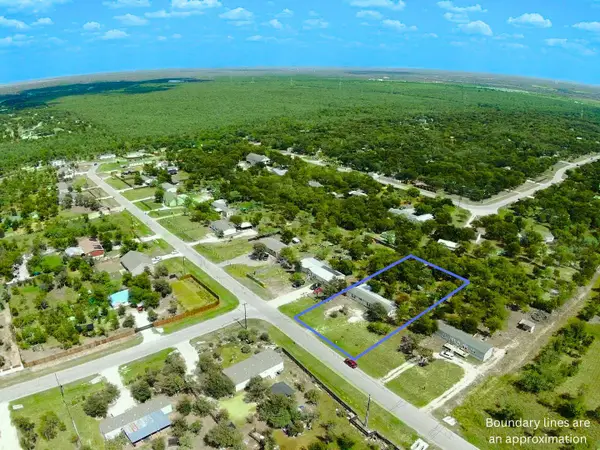 $235,000Active3 beds 2 baths1,216 sq. ft.
$235,000Active3 beds 2 baths1,216 sq. ft.153 Tesoro Way, Del Valle, TX 78617
MLS# 5064679Listed by: IDEAL REALTY - New
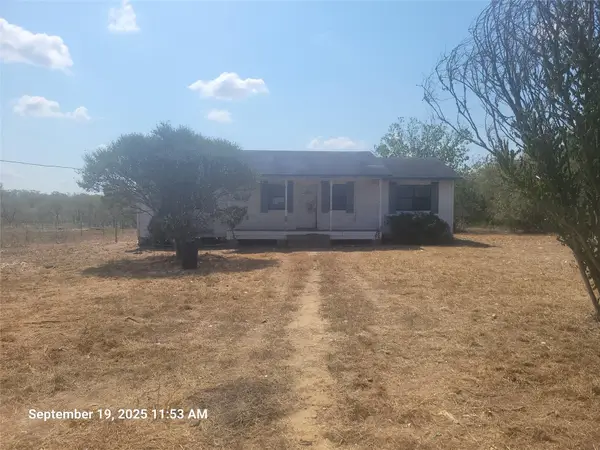 $150,000Active3 beds 2 baths1,188 sq. ft.
$150,000Active3 beds 2 baths1,188 sq. ft.747 Chamberlin Rd, Dale, TX 78616
MLS# 5704074Listed by: VYLLA HOME
