4339 Pettytown Rd, Dale, TX 78616
Local realty services provided by:Better Homes and Gardens Real Estate Hometown
Listed by: christain conner, kreshnik shehu
Office: all city real estate ltd. co
MLS#:8772933
Source:ACTRIS
Price summary
- Price:$350,000
- Price per sq. ft.:$350
About this home
Escape to the peace and quiet of country living at 4339 Pettytown Rd. Set on just under 5 acres, this well-built, site-constructed home offers the charm of a log cabin interior with all the conveniences of modern living. Inside, you’ll find warm wood finishes, open living spaces, and a comfortable layout featuring 3 bedrooms and 1 bathroom. Efficient split-unit air conditioning keeps the home comfortable year-round, while the property is supported by a shared well and private septic system.
The surrounding land provides endless opportunities — from starting a small homestead to creating a peaceful weekend retreat. A large storage shed sits at the back of the property, ideal for tools, equipment, or hobbies. With open skies, mature trees, and plenty of privacy, this property offers a perfect balance between rustic simplicity and functional comfort — all just a short drive from Bastrop, Lockhart, and Austin.
Reach out to schedule your private tour today!
Contact an agent
Home facts
- Year built:2011
- Listing ID #:8772933
- Updated:February 25, 2026 at 12:13 AM
Rooms and interior
- Bedrooms:3
- Total bathrooms:1
- Full bathrooms:1
- Living area:1,000 sq. ft.
Structure and exterior
- Roof:Metal
- Year built:2011
- Building area:1,000 sq. ft.
Schools
- High school:Lockhart
- Elementary school:Navarro (Lockhart ISD)
Utilities
- Water:Shared Well
- Sewer:Septic Tank
Finances and disclosures
- Price:$350,000
- Price per sq. ft.:$350
- Tax amount:$3,261 (2025)
New listings near 4339 Pettytown Rd
- New
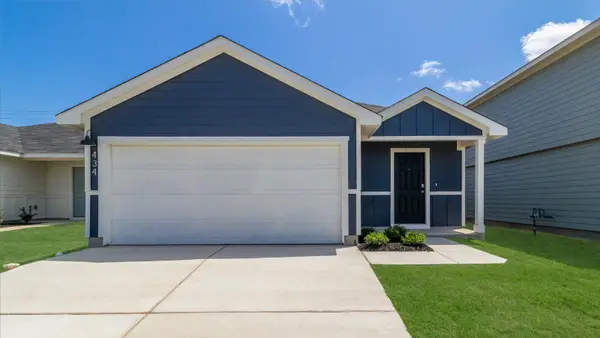 $255,990Active3 beds 2 baths1,434 sq. ft.
$255,990Active3 beds 2 baths1,434 sq. ft.196 Garcia St, Buda, TX 78610
MLS# 1571404Listed by: D.R. HORTON, AMERICA'S BUILDER - New
 $255,990Active3 beds 2 baths1,434 sq. ft.
$255,990Active3 beds 2 baths1,434 sq. ft.268 Garcia St, Buda, TX 78610
MLS# 4924022Listed by: D.R. HORTON, AMERICA'S BUILDER - New
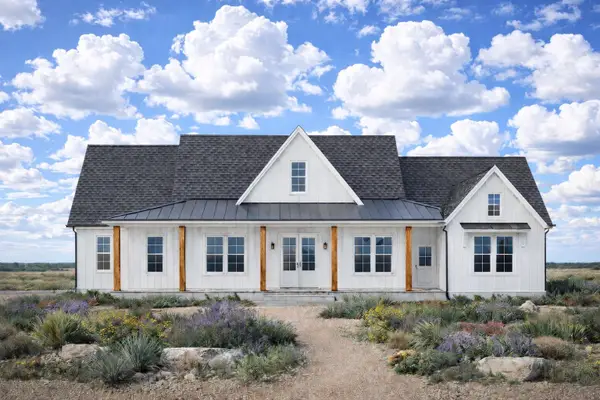 $557,841Active3 beds 3 baths2,095 sq. ft.
$557,841Active3 beds 3 baths2,095 sq. ft.5058 Fm 672, Dale, TX 78616
MLS# 6603951Listed by: WSI REALTY - New
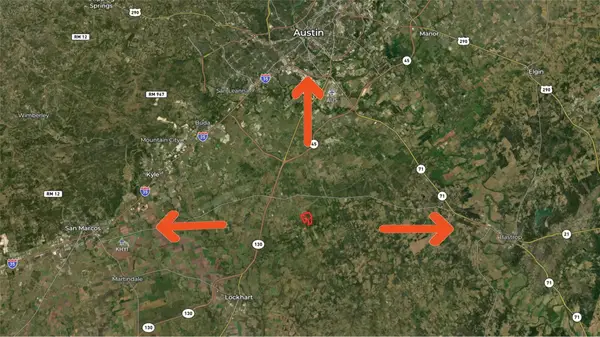 $8,722,575Active0 Acres
$8,722,575Active0 AcresTBD Lytton Ln, Dale, TX 78616
MLS# 8628283Listed by: KELLER WILLIAMS REALTY - New
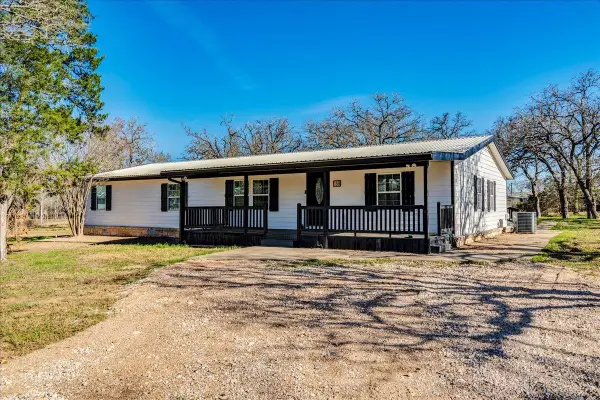 $595,000Active4 beds 2 baths2,112 sq. ft.
$595,000Active4 beds 2 baths2,112 sq. ft.158 Shady Oaks Dr, Dale, TX 78616
MLS# 9023162Listed by: KELLER WILLIAMS REALTY - New
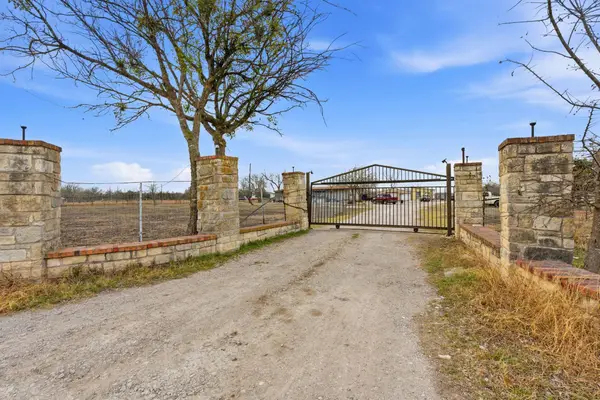 $399,000Active3 beds 3 baths3,057 sq. ft.
$399,000Active3 beds 3 baths3,057 sq. ft.271 Crossroads Dr, Dale, TX 78616
MLS# 8988066Listed by: LAND UNLIMITED - New
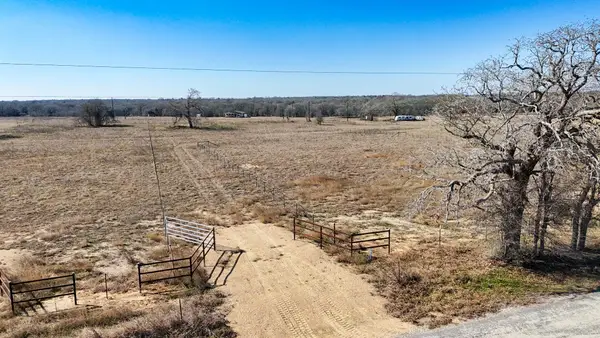 $169,900Active0 Acres
$169,900Active0 Acres8244 Old Colony Line Rd, Dale, TX 78616
MLS# 9325314Listed by: LAND UNLIMITED - New
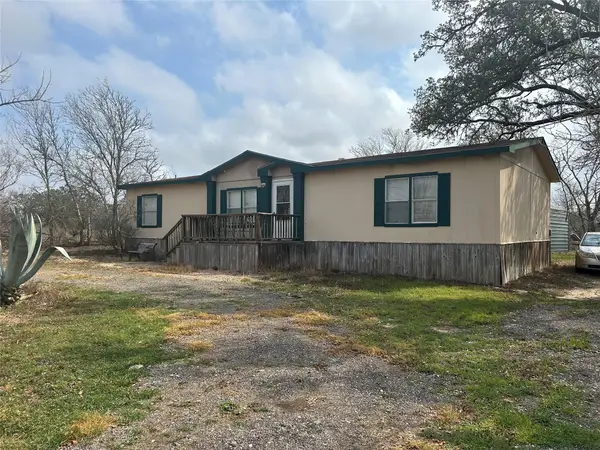 $349,900Active3 beds 2 baths1,540 sq. ft.
$349,900Active3 beds 2 baths1,540 sq. ft.13770 Fm 86 Rd, Dale, TX 78616
MLS# 6273559Listed by: KANA REAL ESTATE  $185,000Active0 Acres
$185,000Active0 AcresLOT 1B/5B Tumbleweed Trl, Dale, TX 78616
MLS# 9443057Listed by: LAND UNLIMITED- New
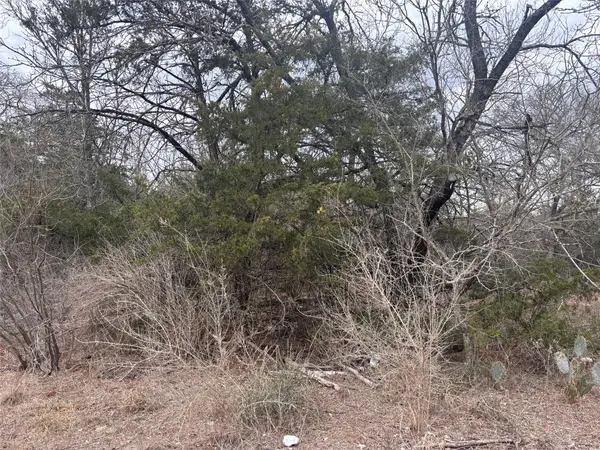 $400,000Active0 Acres
$400,000Active0 AcresTBD Pearson Rd, Cedar Creek, TX 78616
MLS# 4376193Listed by: STANBERRY REALTORS

