10027 Silvertree Drive, Dallas, TX 75243
Local realty services provided by:Better Homes and Gardens Real Estate Rhodes Realty

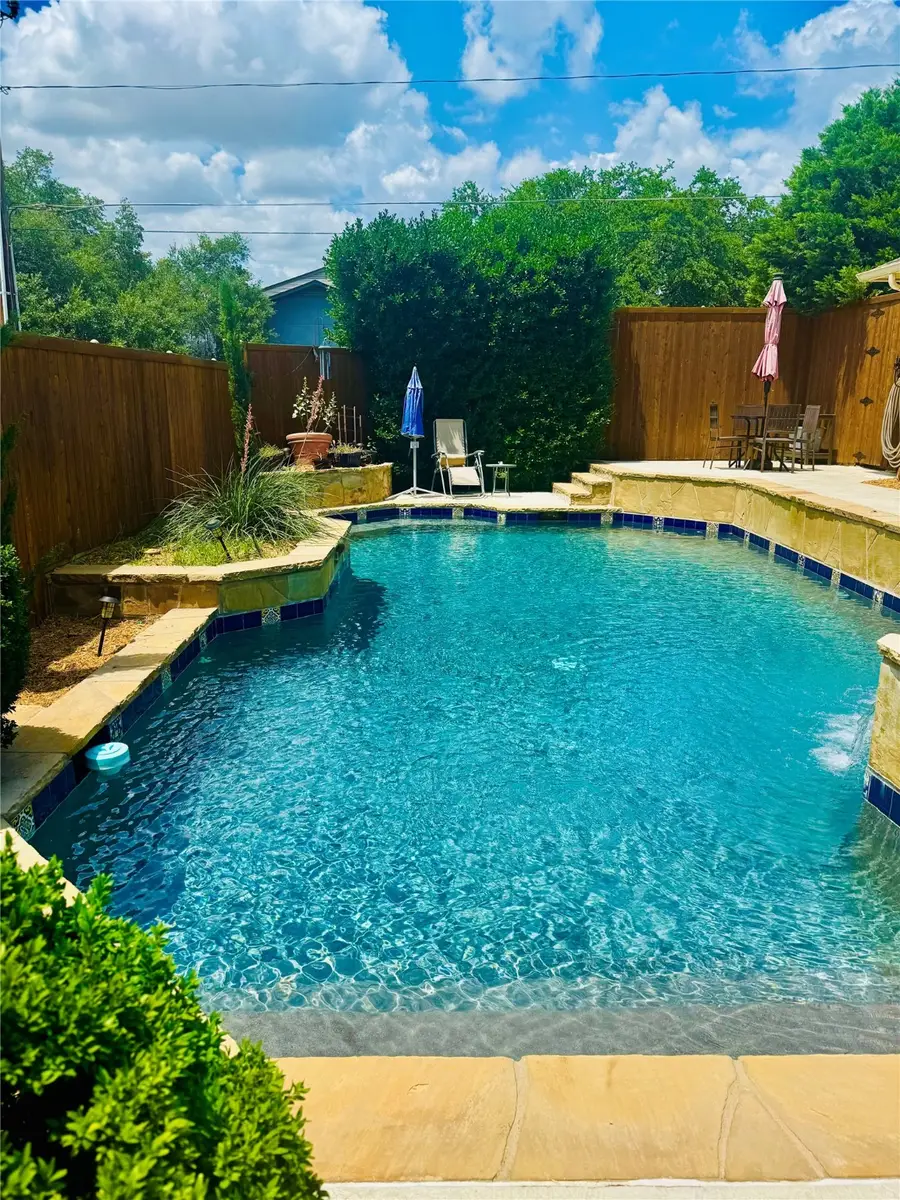

Listed by:bill moomaw972-771-6970
Office:regal, realtors
MLS#:20815345
Source:GDAR
Price summary
- Price:$620,000
- Price per sq. ft.:$190.95
- Monthly HOA dues:$12.5
About this home
Welcome to your dream home - a perfect blend of elegance, comfort, and endless possibilities. Nestled in a serene Dallas neighborhood, this beautifully designed home is spacious and offers a unique floor plan that seamlessly connects indoor and outdoor living through stunning glass doors. Step into the living room, where high ceilings, skylights, and slate flooring create an inviting ambiance. A granite-clad fireplace serves as the focal point, providing warmth and charm for gatherings. Adjacent to the living area, the gourmet kitchen awaits the culinary enthusiast. Equipped with premium stainless-steel appliances, granite countertops, custom cabinetry, and a striking tumbled slate backsplash, this kitchen is both functional and stylish. Whether it's a cozy den for movie nights or a formal dining room for hosting dinner parties, this home caters to your needs. Retreat to the luxurious master suite, your private sanctuary. The spa-like bathroom features a cozy fireplace, jetted tub, double vanities, and room for a flat-screen TV, offering a tranquil escape from the day's hustle and bustle. Additional bedrooms are generously sized, providing comfort and versatility. Step outside to your personal oasis. The covered patio is perfect for entertaining, while the sparkling, recently updated pool (new heater) promises year-round enjoyment. A dedicated dog area ensures your furry friends have their own space, and a tranquil Zen Garden offers a peaceful retreat for meditation or relaxation. Dallas is renowned for its vibrant arts scene, diverse culinary experiences, and rich cultural heritage. Don't miss the opportunity to make this exceptional property your own. Proudly claim Your Piece of Texas!
Contact an agent
Home facts
- Year built:1983
- Listing Id #:20815345
- Added:144 day(s) ago
- Updated:August 12, 2025 at 10:43 PM
Rooms and interior
- Bedrooms:4
- Total bathrooms:3
- Full bathrooms:2
- Half bathrooms:1
- Living area:3,247 sq. ft.
Heating and cooling
- Cooling:Ceiling Fans, Central Air
- Heating:Central, Fireplaces
Structure and exterior
- Year built:1983
- Building area:3,247 sq. ft.
- Lot area:0.24 Acres
Schools
- High school:Berkner
- Elementary school:Audelia Creek
Finances and disclosures
- Price:$620,000
- Price per sq. ft.:$190.95
- Tax amount:$14,111
New listings near 10027 Silvertree Drive
- New
 $280,000Active3 beds 2 baths1,669 sq. ft.
$280,000Active3 beds 2 baths1,669 sq. ft.9568 Jennie Lee Lane, Dallas, TX 75227
MLS# 21030257Listed by: REGAL, REALTORS - New
 $319,000Active5 beds 2 baths2,118 sq. ft.
$319,000Active5 beds 2 baths2,118 sq. ft.921 Fernwood Avenue, Dallas, TX 75216
MLS# 21035457Listed by: KELLER WILLIAMS FRISCO STARS - New
 $250,000Active1 beds 1 baths780 sq. ft.
$250,000Active1 beds 1 baths780 sq. ft.1200 Main Street #1508, Dallas, TX 75202
MLS# 21035501Listed by: COMPASS RE TEXAS, LLC. - New
 $180,000Active2 beds 2 baths1,029 sq. ft.
$180,000Active2 beds 2 baths1,029 sq. ft.12888 Montfort Drive #210, Dallas, TX 75230
MLS# 21034757Listed by: COREY SIMPSON & ASSOCIATES - New
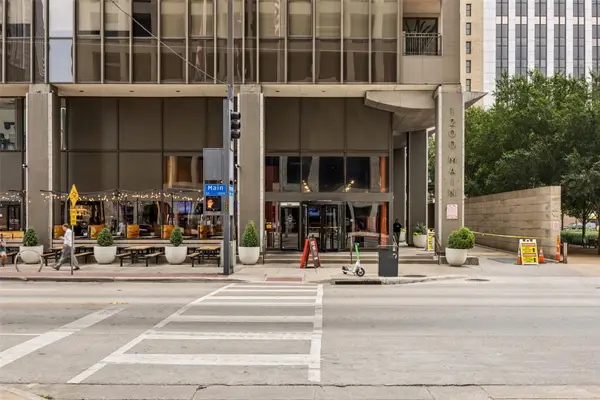 $239,999Active1 beds 1 baths757 sq. ft.
$239,999Active1 beds 1 baths757 sq. ft.1200 Main Street #503, Dallas, TX 75202
MLS# 21033163Listed by: REDFIN CORPORATION - New
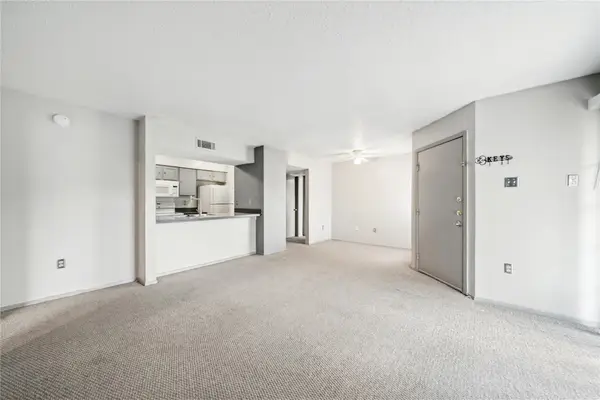 $150,000Active2 beds 2 baths1,006 sq. ft.
$150,000Active2 beds 2 baths1,006 sq. ft.12484 Abrams Road #1724, Dallas, TX 75243
MLS# 21033426Listed by: MONUMENT REALTY - New
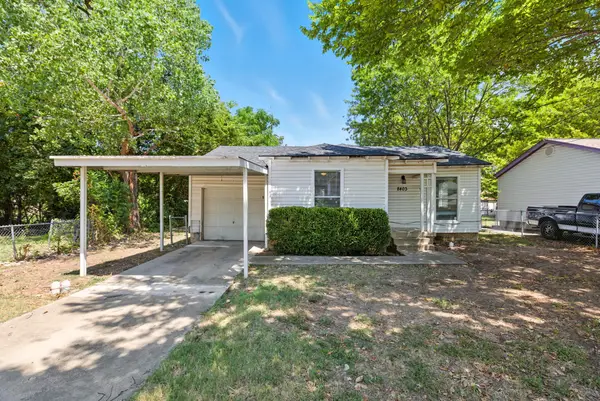 $235,000Active3 beds 2 baths791 sq. ft.
$235,000Active3 beds 2 baths791 sq. ft.8403 Tackett Street, Dallas, TX 75217
MLS# 21034974Listed by: EPIQUE REALTY LLC - New
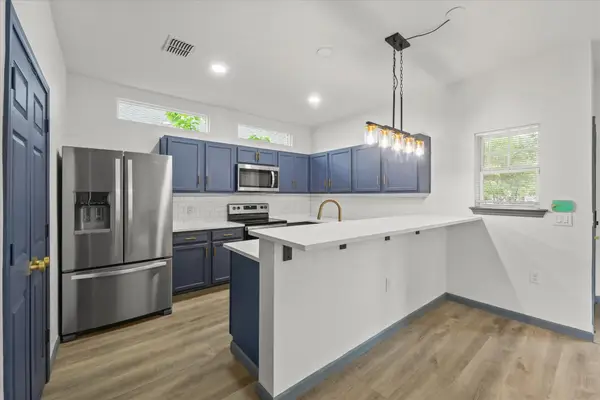 $309,000Active3 beds 2 baths1,287 sq. ft.
$309,000Active3 beds 2 baths1,287 sq. ft.4706 Spring Avenue, Dallas, TX 75210
MLS# 21035377Listed by: MTX REALTY, LLC - New
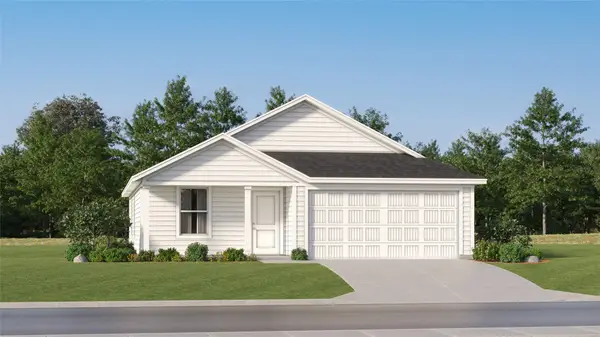 $268,999Active3 beds 2 baths1,260 sq. ft.
$268,999Active3 beds 2 baths1,260 sq. ft.521 E Kirnwood Drive, Dallas, TX 75114
MLS# 21035453Listed by: TURNER MANGUM LLC - Open Tue, 3 to 5pmNew
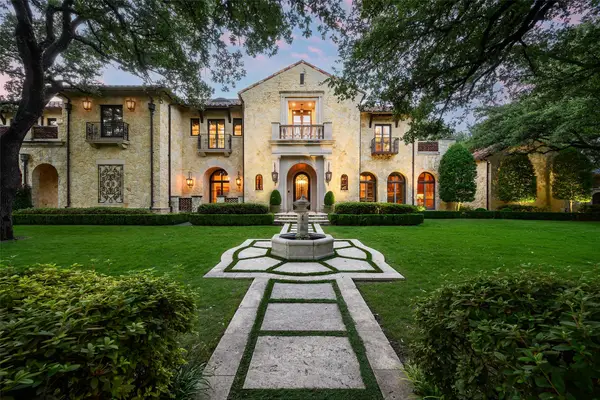 $10,900,000Active5 beds 9 baths12,421 sq. ft.
$10,900,000Active5 beds 9 baths12,421 sq. ft.5335 Meaders Lane, Dallas, TX 75229
MLS# 20975612Listed by: DAVE PERRY MILLER REAL ESTATE

