10056 Gaywood Road, Dallas, TX 75229
Local realty services provided by:Better Homes and Gardens Real Estate Senter, REALTORS(R)
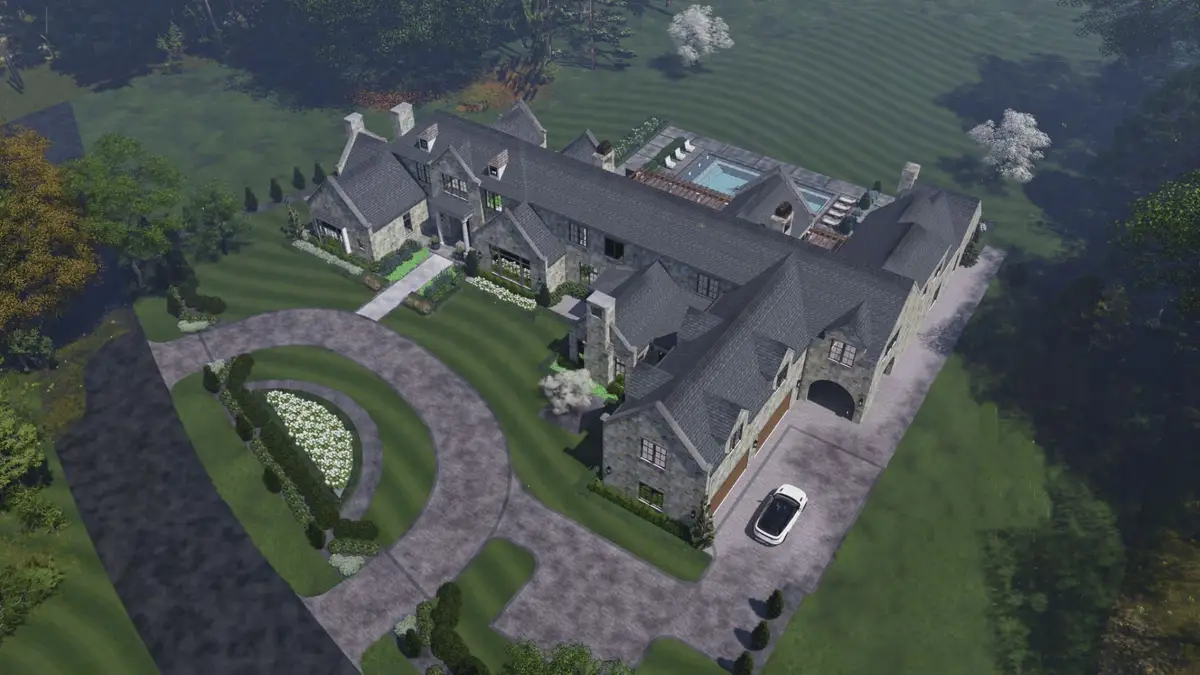
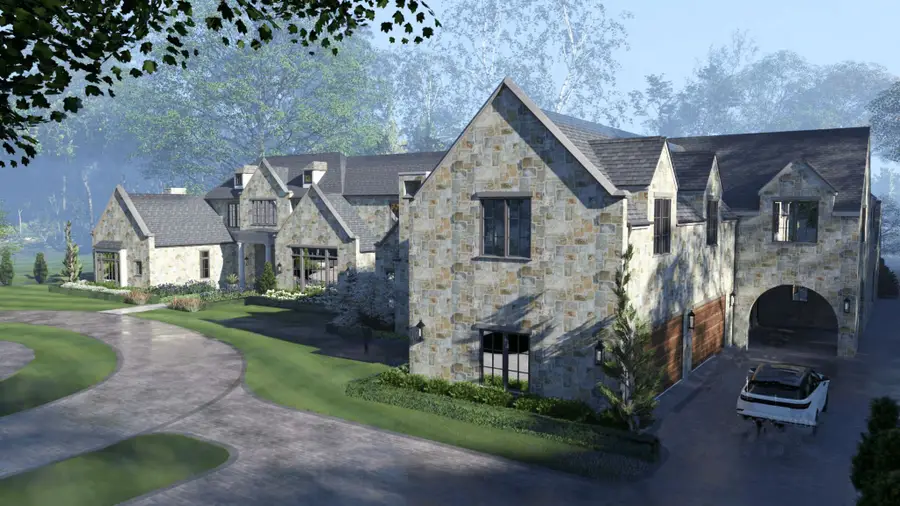
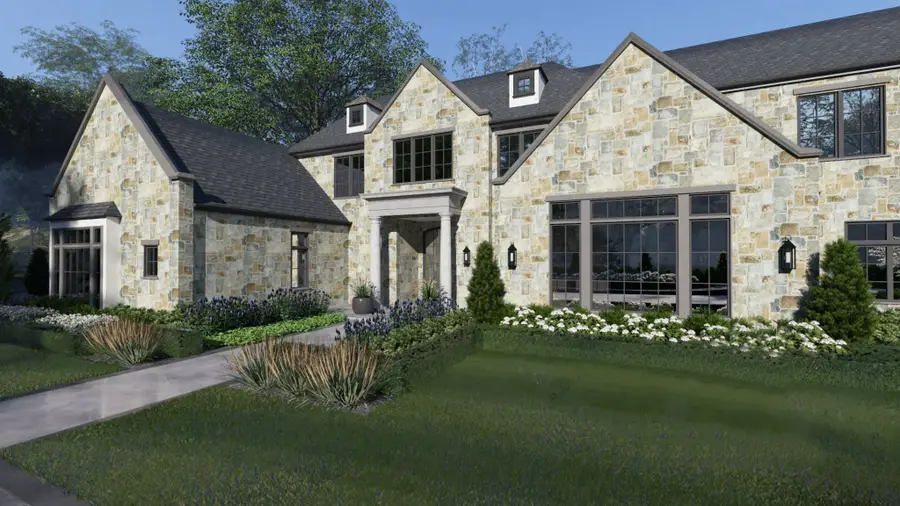
Listed by:michael humphries214-668-3640
Office:allie beth allman & assoc.
MLS#:20791713
Source:GDAR
Price summary
- Price:$15,900,000
- Price per sq. ft.:$1,227.89
About this home
Nestled within the prestigious Preston Hollow enclave, this traditional customizable-build by Ellen Grasso & Sons is set on a premiere creek-lined property perfectly positioned on a 1.3 acre lot. This sprawling sanctuary of the utmost stature and sophistication, with 12,464 sq ft utilizes the finest materials and highest end finishes with white oak hardwood floors, Lueders Limestone, custom cabinetry, curated marble and stonework to create a sense of modern grandeur which flows seamlessly between the serene indoor and outdoor spaces. Six bdrms, ten bathrms, four living areas, kitchen with Wolf & SubZero appliances and butler’s prep kitchen. Where bold meets beautiful, expansive manicured grounds create cinematic views from any location in the home. The restorative retreat features double terraces, resort-style pool, fully-loaded spa, steam shower, sauna, cold plunge and gym. Setting the standard for luxury and refinement, presents an unparalleled opportunity waiting to be embraced.
Contact an agent
Home facts
- Year built:2024
- Listing Id #:20791713
- Added:470 day(s) ago
- Updated:August 21, 2025 at 11:31 AM
Rooms and interior
- Bedrooms:6
- Total bathrooms:10
- Full bathrooms:7
- Half bathrooms:3
- Living area:12,949 sq. ft.
Heating and cooling
- Cooling:Central Air, Zoned
- Heating:Natural Gas
Structure and exterior
- Year built:2024
- Building area:12,949 sq. ft.
- Lot area:1.34 Acres
Schools
- High school:Hillcrest
- Middle school:Benjamin Franklin
- Elementary school:Pershing
Finances and disclosures
- Price:$15,900,000
- Price per sq. ft.:$1,227.89
- Tax amount:$81,660
New listings near 10056 Gaywood Road
- New
 $549,000Active2 beds 3 baths1,619 sq. ft.
$549,000Active2 beds 3 baths1,619 sq. ft.4730 Manett Street #101, Dallas, TX 75204
MLS# 21036960Listed by: COMPASS RE TEXAS, LLC - New
 $859,000Active3 beds 2 baths2,022 sq. ft.
$859,000Active3 beds 2 baths2,022 sq. ft.714 N Edgefield Avenue, Dallas, TX 75208
MLS# 21023273Listed by: COMPASS RE TEXAS, LLC. - New
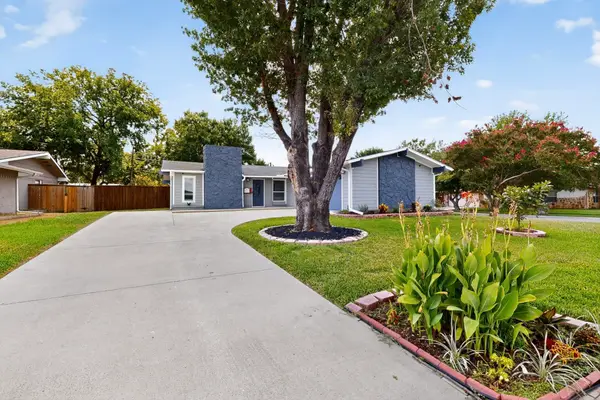 $400,000Active3 beds 2 baths1,410 sq. ft.
$400,000Active3 beds 2 baths1,410 sq. ft.3006 Wildflower Drive, Dallas, TX 75229
MLS# 21037330Listed by: ULTIMA REAL ESTATE - New
 $543,900Active3 beds 3 baths1,572 sq. ft.
$543,900Active3 beds 3 baths1,572 sq. ft.810 S Montclair Avenue, Dallas, TX 75208
MLS# 21038418Listed by: COLDWELL BANKER REALTY - New
 $404,999Active3 beds 2 baths1,522 sq. ft.
$404,999Active3 beds 2 baths1,522 sq. ft.6202 Belgrade Avenue, Dallas, TX 75227
MLS# 21038522Listed by: ENCORE FINE PROPERTIES - New
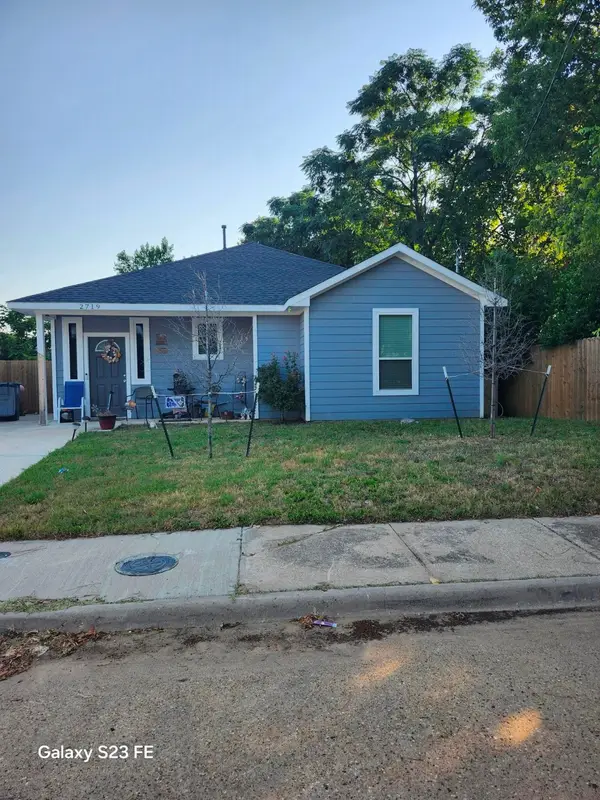 $286,000Active3 beds 2 baths1,470 sq. ft.
$286,000Active3 beds 2 baths1,470 sq. ft.2719 Frazier Avenue, Dallas, TX 75210
MLS# 21028093Listed by: THE HUGHES GROUP REAL ESTATE - New
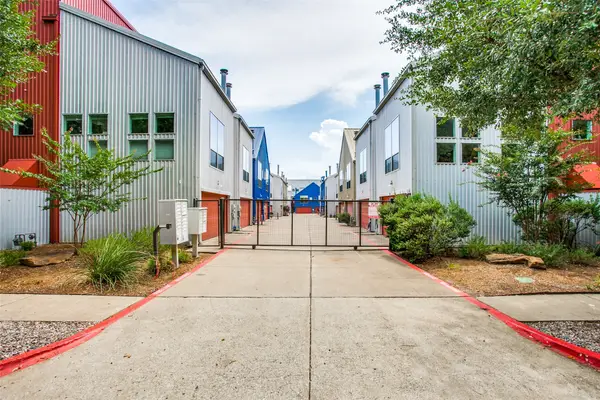 $595,000Active2 beds 2 baths1,974 sq. ft.
$595,000Active2 beds 2 baths1,974 sq. ft.4213 Dickason Avenue #10, Dallas, TX 75219
MLS# 21038477Listed by: COMPASS RE TEXAS, LLC. - New
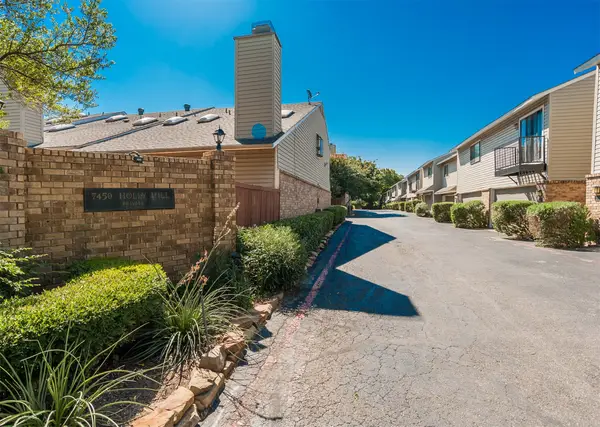 $229,000Active2 beds 3 baths1,312 sq. ft.
$229,000Active2 beds 3 baths1,312 sq. ft.7450 Holly Hill Drive #116, Dallas, TX 75231
MLS# 21038478Listed by: CHRISTIES LONE STAR - New
 $625,000Active3 beds 3 baths2,753 sq. ft.
$625,000Active3 beds 3 baths2,753 sq. ft.7048 Arboreal Drive, Dallas, TX 75231
MLS# 21038461Listed by: COMPASS RE TEXAS, LLC. - New
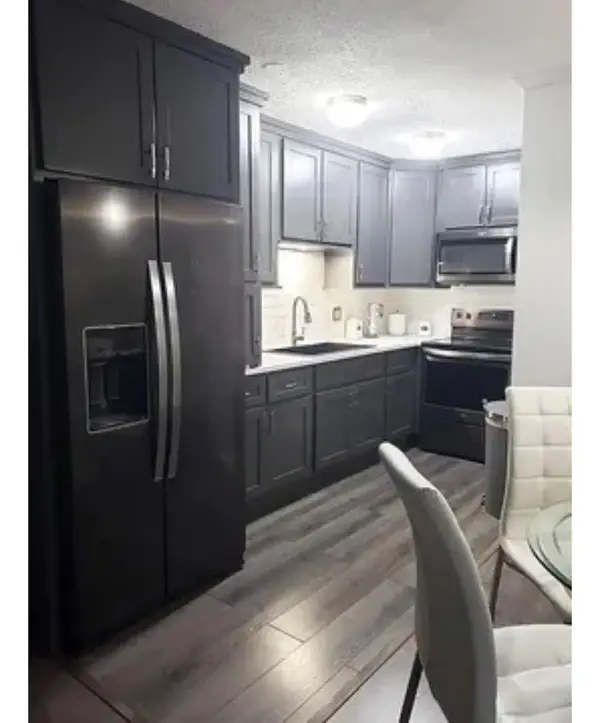 $154,990Active2 beds 1 baths795 sq. ft.
$154,990Active2 beds 1 baths795 sq. ft.12810 Midway Road #2046, Dallas, TX 75244
MLS# 21034661Listed by: LUGARY, LLC

