10119 Chisholm Trail, Dallas, TX 75243
Local realty services provided by:Better Homes and Gardens Real Estate Winans
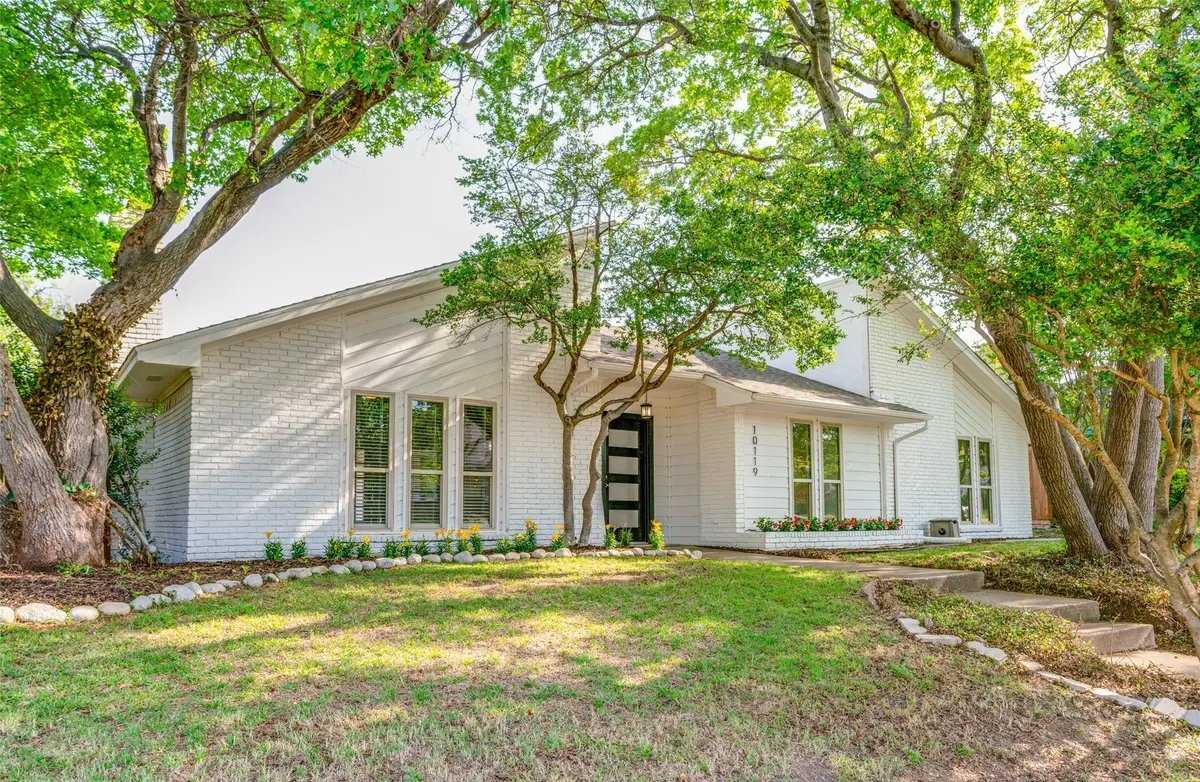
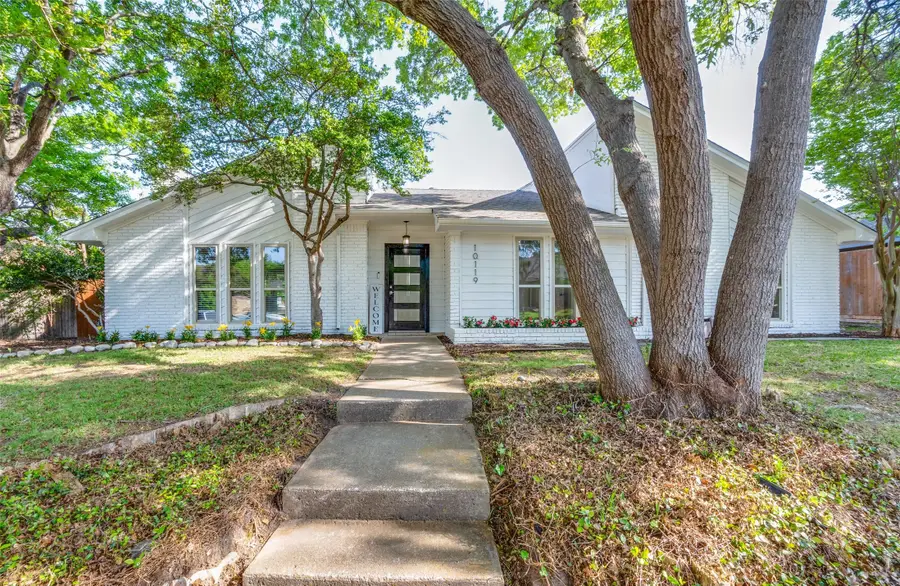

10119 Chisholm Trail,Dallas, TX 75243
$400,000
- 4 Beds
- 3 Baths
- 2,189 sq. ft.
- Single family
- Pending
Listed by:carmen dipenti214-784-3880
Office:compass re texas, llc.
MLS#:20901231
Source:GDAR
Price summary
- Price:$400,000
- Price per sq. ft.:$182.73
About this home
Welcome to this beautifully updated home in the desirable Cimmaron subdivision, located within sought-after Richardson ISD. Set on an oversized lot, this 4-bedroom, 2.5-bath property blends mid-century charm with modern touches, starting with a crisply painted exterior and interior. Step inside to find a spacious living room with vaulted ceilings, a cozy fireplace, and a wall of windows that flood the space with natural light. The living area opens to a dedicated dining room featuring exposed brick accents, creating a warm and inviting atmosphere. Flowing seamlessly from the dining room, the kitchen is designed for function and style, complete with a center island, plenty of cabinet space, a pantry, and a sunny breakfast room with custom built-ins. The primary suite features vaulted ceilings, dual vanities, walk-in closets, and a separate soaking tub and shower. Three additional full-size bedrooms provide space for family or guests, and the layout is rounded out with a convenient powder bath and a dedicated laundry room. Step outside to enjoy the expansive backyard, featuring a covered patio and a large wood deck—perfect for relaxing afternoons or lively evenings outdoors. With its functional floor plan, stylish updates, and unbeatable location, this home has it all.
Contact an agent
Home facts
- Year built:1978
- Listing Id #:20901231
- Added:109 day(s) ago
- Updated:August 09, 2025 at 07:12 AM
Rooms and interior
- Bedrooms:4
- Total bathrooms:3
- Full bathrooms:2
- Half bathrooms:1
- Living area:2,189 sq. ft.
Heating and cooling
- Cooling:Ceiling Fans, Electric
- Heating:Central, Natural Gas
Structure and exterior
- Roof:Composition
- Year built:1978
- Building area:2,189 sq. ft.
- Lot area:0.2 Acres
Schools
- High school:Berkner
- Elementary school:Forestridge
Finances and disclosures
- Price:$400,000
- Price per sq. ft.:$182.73
- Tax amount:$9,186
New listings near 10119 Chisholm Trail
- New
 $280,000Active3 beds 2 baths1,669 sq. ft.
$280,000Active3 beds 2 baths1,669 sq. ft.9568 Jennie Lee Lane, Dallas, TX 75227
MLS# 21030257Listed by: REGAL, REALTORS - New
 $319,000Active5 beds 2 baths2,118 sq. ft.
$319,000Active5 beds 2 baths2,118 sq. ft.921 Fernwood Avenue, Dallas, TX 75216
MLS# 21035457Listed by: KELLER WILLIAMS FRISCO STARS - New
 $250,000Active1 beds 1 baths780 sq. ft.
$250,000Active1 beds 1 baths780 sq. ft.1200 Main Street #1508, Dallas, TX 75202
MLS# 21035501Listed by: COMPASS RE TEXAS, LLC. - New
 $180,000Active2 beds 2 baths1,029 sq. ft.
$180,000Active2 beds 2 baths1,029 sq. ft.12888 Montfort Drive #210, Dallas, TX 75230
MLS# 21034757Listed by: COREY SIMPSON & ASSOCIATES - New
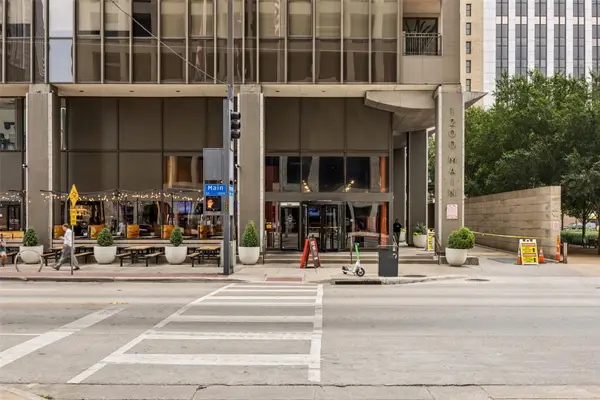 $239,999Active1 beds 1 baths757 sq. ft.
$239,999Active1 beds 1 baths757 sq. ft.1200 Main Street #503, Dallas, TX 75202
MLS# 21033163Listed by: REDFIN CORPORATION - New
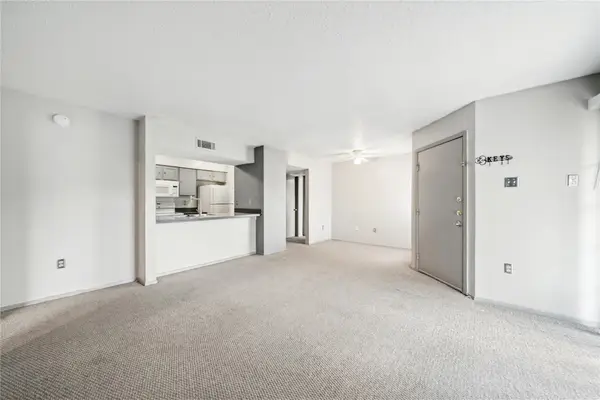 $150,000Active2 beds 2 baths1,006 sq. ft.
$150,000Active2 beds 2 baths1,006 sq. ft.12484 Abrams Road #1724, Dallas, TX 75243
MLS# 21033426Listed by: MONUMENT REALTY - New
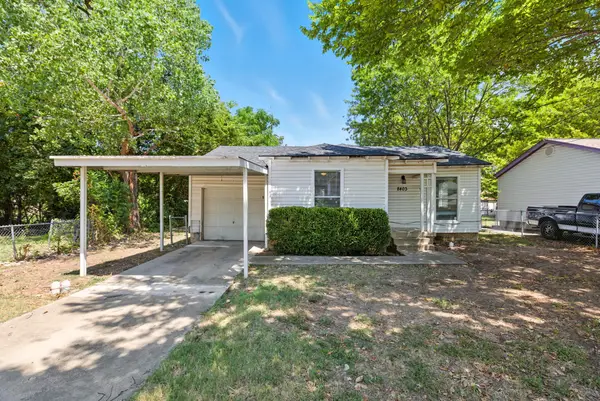 $235,000Active3 beds 2 baths791 sq. ft.
$235,000Active3 beds 2 baths791 sq. ft.8403 Tackett Street, Dallas, TX 75217
MLS# 21034974Listed by: EPIQUE REALTY LLC - New
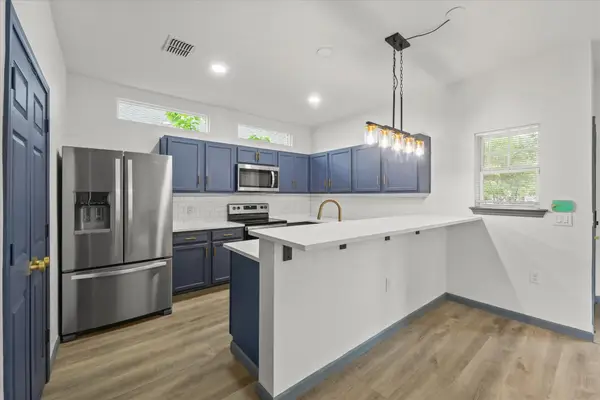 $309,000Active3 beds 2 baths1,287 sq. ft.
$309,000Active3 beds 2 baths1,287 sq. ft.4706 Spring Avenue, Dallas, TX 75210
MLS# 21035377Listed by: MTX REALTY, LLC - New
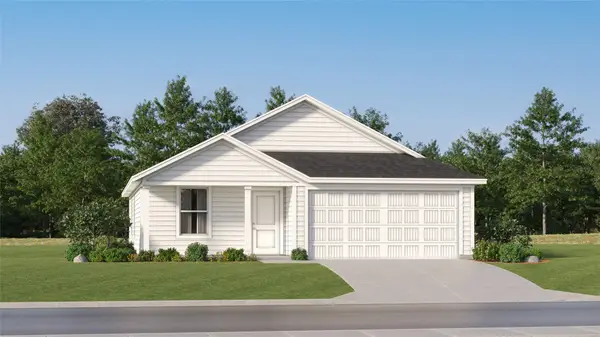 $268,999Active3 beds 2 baths1,260 sq. ft.
$268,999Active3 beds 2 baths1,260 sq. ft.521 E Kirnwood Drive, Dallas, TX 75114
MLS# 21035453Listed by: TURNER MANGUM LLC - Open Tue, 3 to 5pmNew
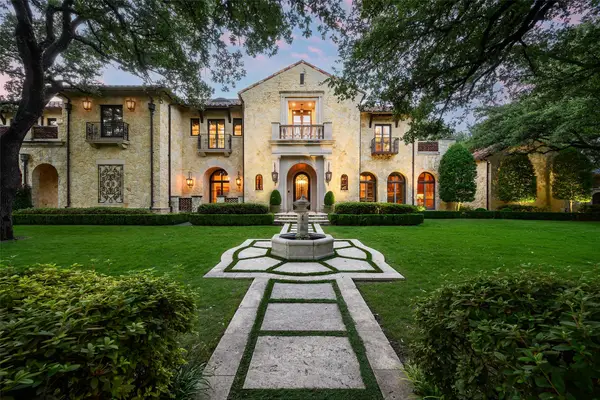 $10,900,000Active5 beds 9 baths12,421 sq. ft.
$10,900,000Active5 beds 9 baths12,421 sq. ft.5335 Meaders Lane, Dallas, TX 75229
MLS# 20975612Listed by: DAVE PERRY MILLER REAL ESTATE

