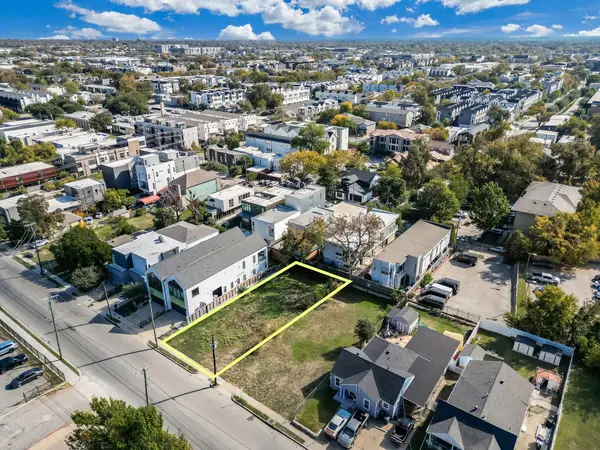10127 Chisholm Trail, Dallas, TX 75243
Local realty services provided by:Better Homes and Gardens Real Estate Rhodes Realty
Upcoming open houses
- Sun, Dec 1402:00 pm - 04:00 pm
Listed by: anna cuccia seideman972-783-0000
Office: ebby halliday, realtors
MLS#:21092247
Source:GDAR
Price summary
- Price:$610,000
- Price per sq. ft.:$205.59
About this home
NOTICE: ALL NEW WINDOWS INSTALLED DECEMBER 2025!
Welcome to this light-filled, bright home where open areas invite connection and every corner celebrates everyday life and family gatherings. Sunlight streams through skylights and windows, highlighting the seamless flow from room to room and drawing you toward the backyard oasis in a welcoming neighborhood within the highly sought-after Richardson Independent School District. The kitchen inspires culinary creativity, granite counters, island with storage, breakfast bar, breakfast nook, and custom cabinets and wall pantry, while skylights fill the area with natural light. The dining room opens to both the kitchen and the large living area, creating a perfect flow for entertaining. Sunlight continues into the family room, where windows and additional skylight frame views of the backyard oasis, seamlessly connecting indoor and outdoor living. The large primary suite features a recently updated shower and offers flexible space for a sitting area or office, creating a serene retreat, while additional bedrooms provide comfort and versatility. A private bedroom tucked into its own hallway with kitchen and bath access offers an ideal setting for a home office or multigenerational living. Efficient, healthy-living updates include two high-efficiency Lennox and American Standard HVAC systems, a Reme Halo Whole-House Air Purifier, and a Healthy Climate Lennox UV filtration system. This residence invites relaxation, gatherings, and countless memories in a space designed for both everyday living and entertaining.
Contact an agent
Home facts
- Year built:1986
- Listing ID #:21092247
- Added:48 day(s) ago
- Updated:December 12, 2025 at 05:42 AM
Rooms and interior
- Bedrooms:5
- Total bathrooms:3
- Full bathrooms:3
- Living area:2,967 sq. ft.
Heating and cooling
- Cooling:Ceiling Fans, Central Air, Electric, Humidity Control, Multi Units, Zoned
- Heating:Central, Electric, Fireplaces, Natural Gas
Structure and exterior
- Roof:Composition
- Year built:1986
- Building area:2,967 sq. ft.
- Lot area:0.2 Acres
Schools
- High school:Berkner
- Elementary school:Forestridge
Finances and disclosures
- Price:$610,000
- Price per sq. ft.:$205.59
- Tax amount:$11,000
New listings near 10127 Chisholm Trail
- New
 $739,000Active0.15 Acres
$739,000Active0.15 Acres4330 Capitol Avenue, Dallas, TX 75204
MLS# 21131446Listed by: BEAM REAL ESTATE, LLC - New
 $240,000Active2 beds 2 baths1,066 sq. ft.
$240,000Active2 beds 2 baths1,066 sq. ft.4024 Moler Street, Dallas, TX 75211
MLS# 21130385Listed by: RENDON REALTY, LLC - New
 $530,000Active3 beds 2 baths1,760 sq. ft.
$530,000Active3 beds 2 baths1,760 sq. ft.5907 Columbia Avenue, Dallas, TX 75214
MLS# 21130006Listed by: JPAR NORTH CENTRAL METRO 1 - New
 $125,000Active2 beds 1 baths752 sq. ft.
$125,000Active2 beds 1 baths752 sq. ft.8650 Comer Drive, Dallas, TX 75217
MLS# 21131064Listed by: JULIO ROMERO LLC, REALTORS - New
 $125,000Active2 beds 1 baths887 sq. ft.
$125,000Active2 beds 1 baths887 sq. ft.4111 Mcneil Street, Dallas, TX 75227
MLS# 21131065Listed by: JULIO ROMERO LLC, REALTORS - New
 $584,900Active3 beds 2 baths1,706 sq. ft.
$584,900Active3 beds 2 baths1,706 sq. ft.2305 Worthington Street #216, Dallas, TX 75204
MLS# 21129524Listed by: NEXTHOME NTX REAL ESTATE - New
 $209,900Active2 beds 3 baths1,195 sq. ft.
$209,900Active2 beds 3 baths1,195 sq. ft.9910 Royal Lane #101, Dallas, TX 75231
MLS# 21130446Listed by: BRIGGS FREEMAN SOTHEBY'S INT'L - New
 $1,800Active0.36 Acres
$1,800Active0.36 Acres814 S Hampton Road, Dallas, TX 75208
MLS# 21131358Listed by: JPAR NORTH METRO - Open Sat, 12am to 2pmNew
 $350,000Active4 beds 2 baths1,568 sq. ft.
$350,000Active4 beds 2 baths1,568 sq. ft.2518 W Clarendon Drive, Dallas, TX 75211
MLS# 21130445Listed by: LPT REALTY, LLC - New
 $59,000Active0.28 Acres
$59,000Active0.28 Acres5719 Bon Air Drive, Dallas, TX 75241
MLS# 21131224Listed by: TEXAS INVESTORS REALTY
