10128 Coppedge Lane, Dallas, TX 75229
Local realty services provided by:Better Homes and Gardens Real Estate Senter, REALTORS(R)
Listed by: jessica cazares, darla mclane214-334-0615
Office: exp realty
MLS#:21075343
Source:GDAR
Price summary
- Price:$3,399,999
- Price per sq. ft.:$515.78
About this home
Estimated completion March 2026. Discover refined living in this custom-built residence situated on a 0.36-acre lot in the heart of the private school corridor. Designed by a premier Dallas builder, this home offers both elegance and practicality, with carefully curated details at every turn.
The thoughtful floor plan includes 5 bedrooms, each with its own ensuite, plus 3 half bathrooms. Both the primary suite and a guest ensuite are located on the first floor, providing comfort and convenience for multi-generational living. A dedicated home office downstairs adds function and privacy for today’s lifestyle.
At the heart of the home, the gourmet kitchen is complemented by a separate back kitchen, designed for seamless entertaining and everyday use. Two laundry rooms—one up and one down—bring additional ease for busy households. An upstairs gameroom provides a private retreat and flexible living space.
Outdoors, the rear-entry 3-car garage preserves curb appeal while offering generous storage and parking. The covered back porch with fireplace and built-in grill creates a perfect setting for year-round entertaining, while the spacious lot allows ample room for a pool and outdoor fun.
Blending craftsmanship, modern luxury, and location, 10128 Coppedge Lane delivers a rare opportunity to own a bespoke home tailored for today’s lifestyle.
Contact an agent
Home facts
- Year built:2025
- Listing ID #:21075343
- Added:143 day(s) ago
- Updated:February 23, 2026 at 12:48 PM
Rooms and interior
- Bedrooms:5
- Total bathrooms:8
- Full bathrooms:5
- Half bathrooms:3
- Living area:6,592 sq. ft.
Structure and exterior
- Year built:2025
- Building area:6,592 sq. ft.
- Lot area:0.36 Acres
Schools
- High school:Jefferson
- Middle school:Cary
- Elementary school:Walnuthill
Finances and disclosures
- Price:$3,399,999
- Price per sq. ft.:$515.78
New listings near 10128 Coppedge Lane
- New
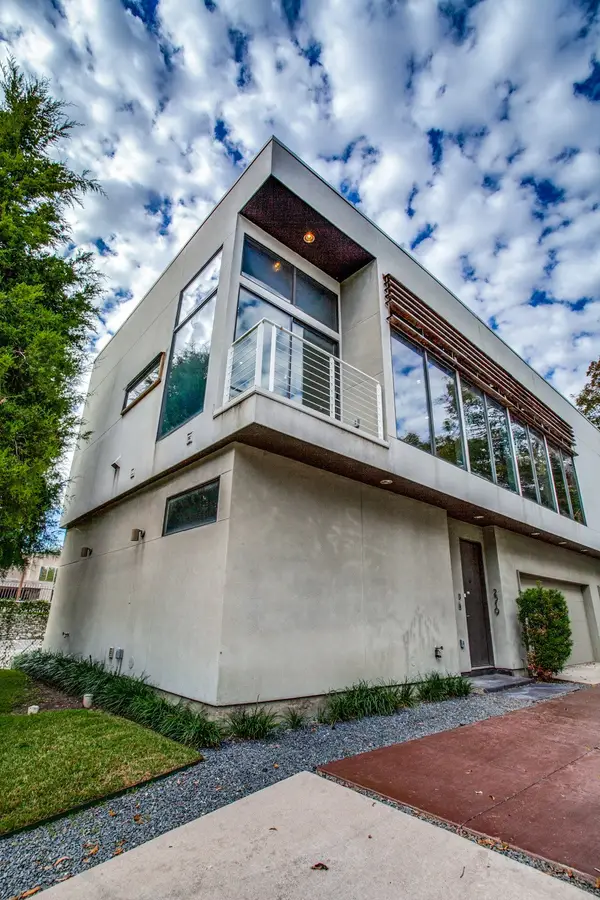 $537,500Active2 beds 2 baths1,658 sq. ft.
$537,500Active2 beds 2 baths1,658 sq. ft.2319 Rusk Court, Dallas, TX 75204
MLS# 21165993Listed by: DAVE PERRY MILLER REAL ESTATE - New
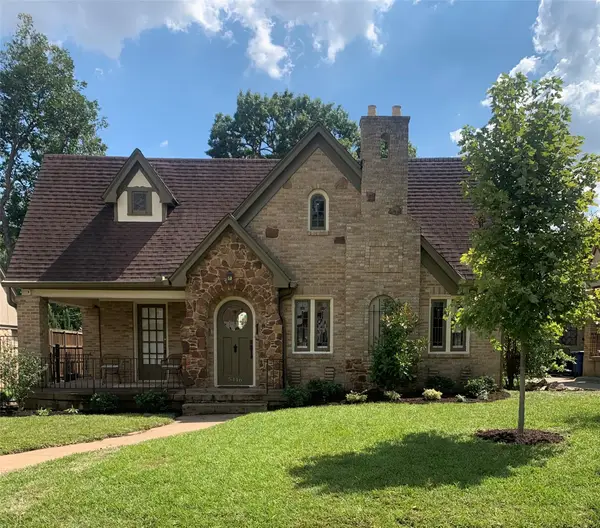 $840,000Active3 beds 2 baths1,829 sq. ft.
$840,000Active3 beds 2 baths1,829 sq. ft.5446 Morningside Avenue, Dallas, TX 75206
MLS# 21166020Listed by: DAVE PERRY MILLER REAL ESTATE - New
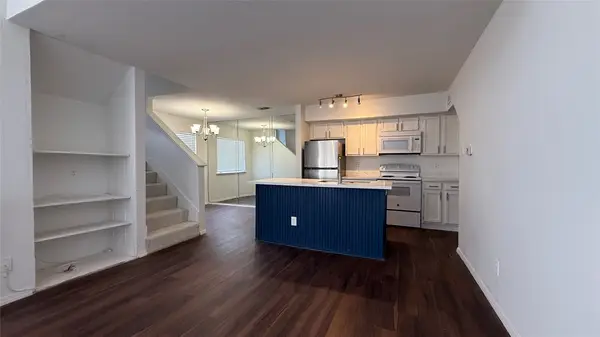 $78,000Active2 beds 2 baths1,031 sq. ft.
$78,000Active2 beds 2 baths1,031 sq. ft.9839 Walnut Street #T210, Dallas, TX 75243
MLS# 21187535Listed by: ALL CITY REAL ESTATE LTD. CO. - New
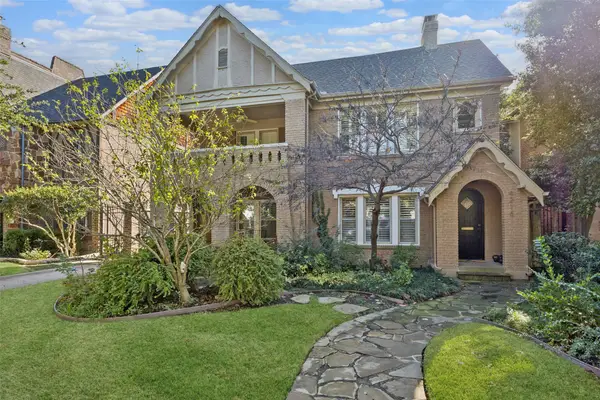 $1,800,000Active5 beds -- baths3,821 sq. ft.
$1,800,000Active5 beds -- baths3,821 sq. ft.4213 Normandy Avenue, Dallas, TX 75205
MLS# 21161740Listed by: EBBY HALLIDAY, REALTORS - New
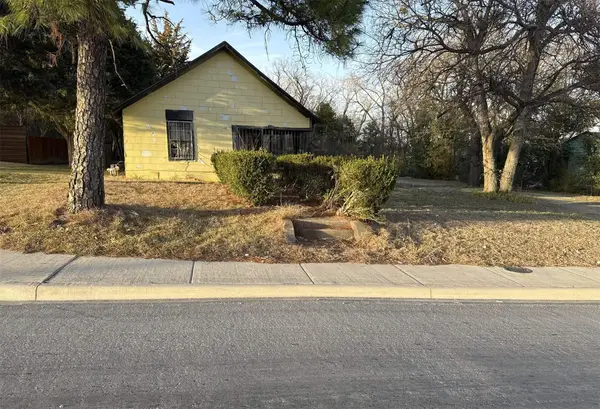 $114,900Active2 beds 1 baths1,059 sq. ft.
$114,900Active2 beds 1 baths1,059 sq. ft.7211 Elam Road, Dallas, TX 75217
MLS# 21185898Listed by: REAL ESTATE DIPLOMATS - New
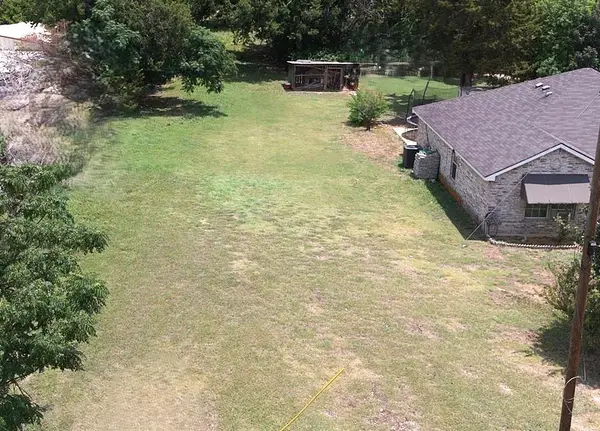 $145,000Active0.38 Acres
$145,000Active0.38 Acres2987 Clovis Avenue, Dallas, TX 75233
MLS# 21163841Listed by: ULTIMA REAL ESTATE - New
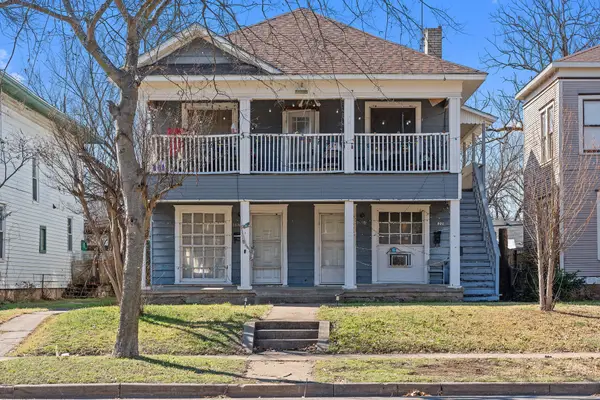 $450,000Active5 beds 3 baths2,732 sq. ft.
$450,000Active5 beds 3 baths2,732 sq. ft.1222 Kings Highway, Dallas, TX 75208
MLS# 21187474Listed by: DFW ELITE LIVING 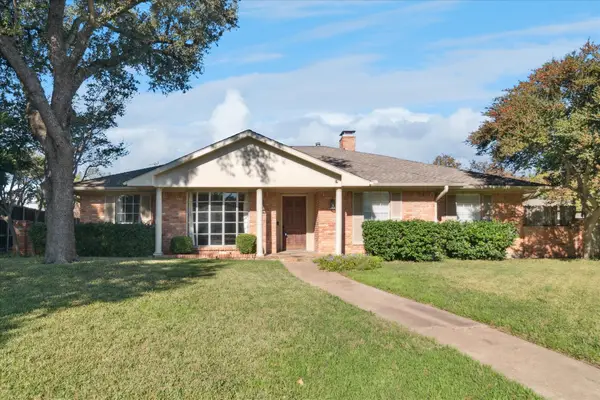 $499,000Active3 beds 2 baths2,190 sq. ft.
$499,000Active3 beds 2 baths2,190 sq. ft.4005 Kerr Circle, Dallas, TX 75244
MLS# 21121148Listed by: KELLER WILLIAMS REALTY DPR- New
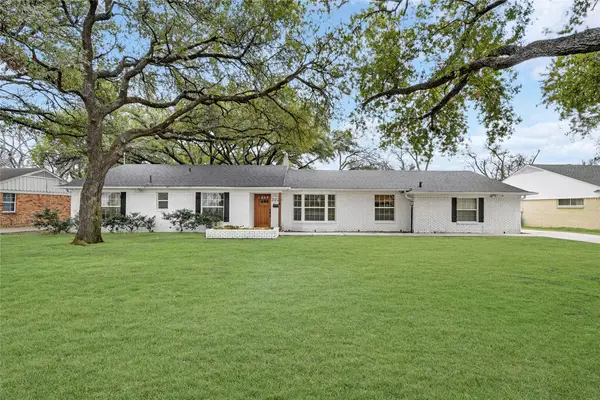 $625,000Active3 beds 2 baths1,870 sq. ft.
$625,000Active3 beds 2 baths1,870 sq. ft.3028 Lavita Lane, Dallas, TX 75234
MLS# 21177885Listed by: BEAM REAL ESTATE, LLC - New
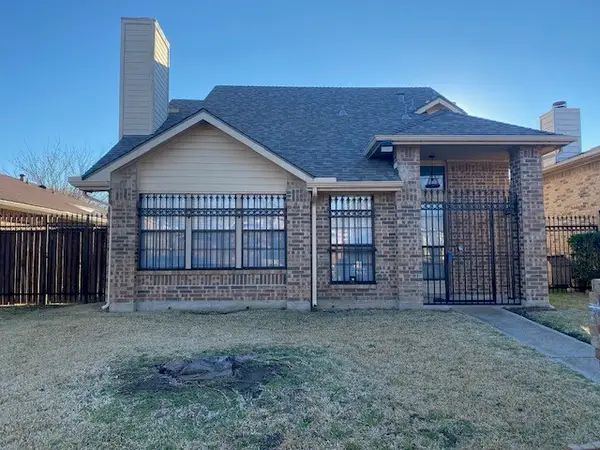 $259,000Active3 beds 2 baths1,440 sq. ft.
$259,000Active3 beds 2 baths1,440 sq. ft.2716 Oak Bend Lane, Dallas, TX 75227
MLS# 21187257Listed by: TRINITY REAL ESTATE SERVICES

