10142 Coppedge Lane, Dallas, TX 75229
Local realty services provided by:Better Homes and Gardens Real Estate Senter, REALTORS(R)
Listed by:breah brown972-533-3307
Office:douglas elliman real estate
MLS#:20969760
Source:GDAR
Price summary
- Price:$3,295,000
- Price per sq. ft.:$583.19
About this home
Welcome to this stunning new construction offering 5,650 sf, nestled on an oversized .35-acre lot in one of the most coveted areas, the Private School Corridor. This meticulously crafted, mid-century transitional masterpiece, built by renowned Chris Sandlin Homes, offers an unparalleled blend of custom elegance and timeless design, with every detail thoughtfully curated for comfort and luxury. Step inside to find a spacious and inviting open-concept layout that effortlessly merges classic mid-century elements with modern sophistication. The home features all ensuite bedrooms, ensuring each family member enjoys their own private retreat. Two generously sized laundry rooms offer ultimate convenience, while a luxury private office with custom built-ins provides a serene space for work or study. The architectural design pays homage to mid-century modern roots with a subtle nod to the 70's. Custom features like sleek lines, warm wood accents, and large windows that invite natural light into every room, create an atmosphere of relaxed elegance. High-end finishes and craftsmanship are evident throughout, from the curated selection of materials to the seamless flow of the layout. The gourmet kitchen, open to the great room and dining areas, is a chef’s dream, boasting top-of-the-line appliances, custom cabinetry, and a large center island perfect for entertaining. Each room is designed with luxury and function in mind, offering ample space for both families living and entertaining.
Situated in a prestigious neighborhood with access to private schools, this home is perfect for those seeking a peaceful retreat with close proximity to top-tier education. The outdoor space is equally impressive, offering an expansive yard perfect for relaxation or hosting gatherings. This is more than just a home; it's a statement of refined living. Come experience the perfect fusion of style, sophistication, and modern comfort.
Contact an agent
Home facts
- Year built:2025
- Listing ID #:20969760
- Added:115 day(s) ago
- Updated:October 10, 2025 at 12:43 AM
Rooms and interior
- Bedrooms:5
- Total bathrooms:6
- Full bathrooms:5
- Half bathrooms:1
- Living area:5,650 sq. ft.
Heating and cooling
- Cooling:Ceiling Fans, Central Air, Electric
- Heating:Central, Fireplaces, Natural Gas
Structure and exterior
- Roof:Composition
- Year built:2025
- Building area:5,650 sq. ft.
- Lot area:0.35 Acres
Schools
- High school:Jefferson
- Middle school:Cary
- Elementary school:Walnuthill
Finances and disclosures
- Price:$3,295,000
- Price per sq. ft.:$583.19
New listings near 10142 Coppedge Lane
- New
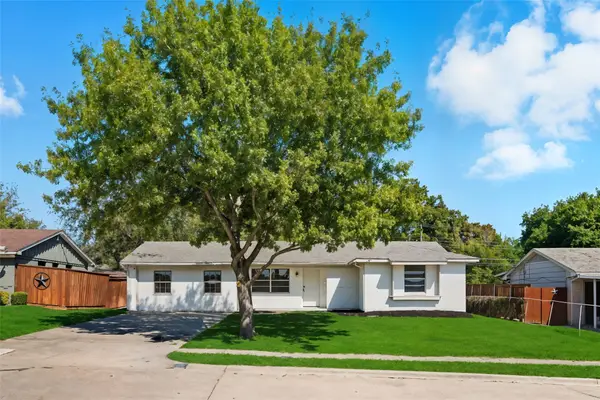 $245,000Active3 beds 2 baths1,500 sq. ft.
$245,000Active3 beds 2 baths1,500 sq. ft.765 Kirnwood Drive, Dallas, TX 75232
MLS# 21072543Listed by: EXP REALTY - New
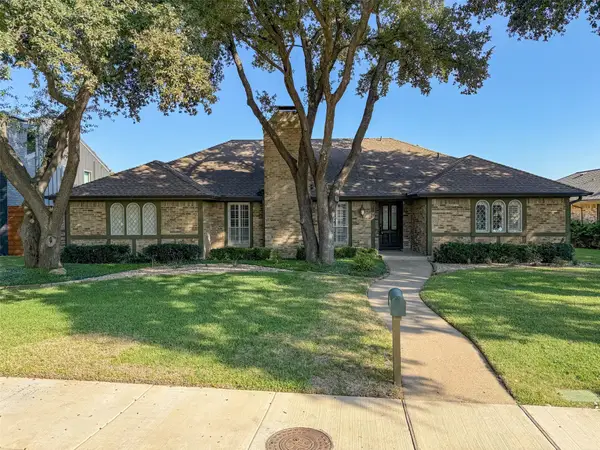 $619,900Active4 beds 3 baths2,587 sq. ft.
$619,900Active4 beds 3 baths2,587 sq. ft.6817 Ledyard Drive, Dallas, TX 75248
MLS# 21078049Listed by: KELLER WILLIAMS REALTY - New
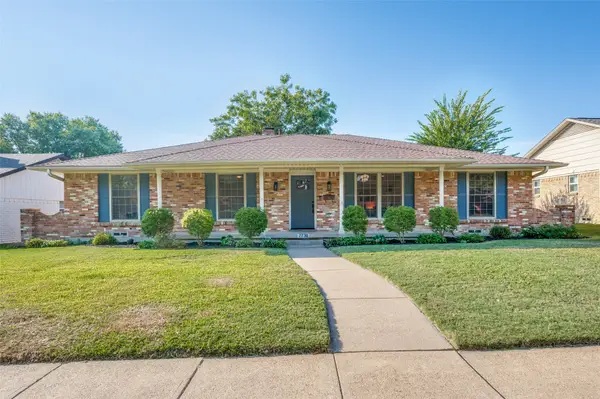 $775,000Active4 beds 3 baths2,389 sq. ft.
$775,000Active4 beds 3 baths2,389 sq. ft.7738 La Manga Drive, Dallas, TX 75248
MLS# 21083307Listed by: ONDEMAND REALTY - New
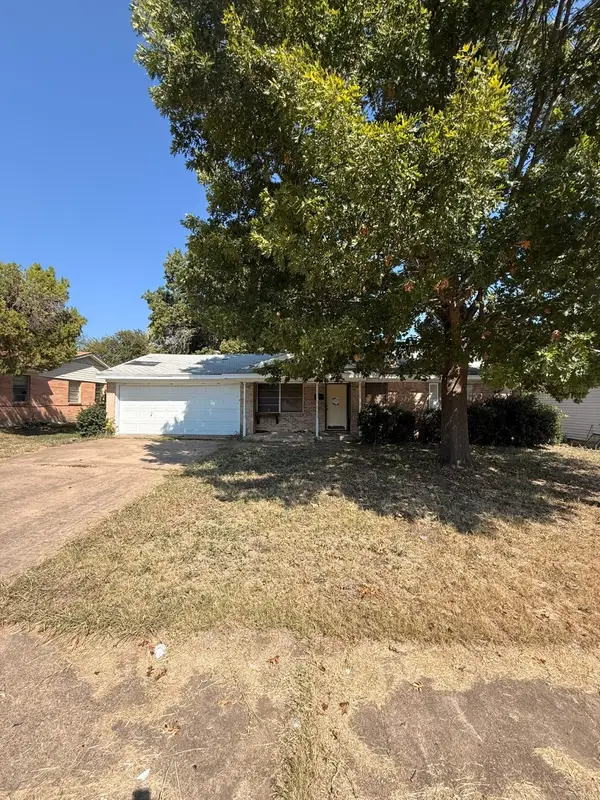 $150,000Active3 beds 1 baths980 sq. ft.
$150,000Active3 beds 1 baths980 sq. ft.833 Jadewood Drive, Dallas, TX 75232
MLS# 21083336Listed by: LILY MOORE REALTY - New
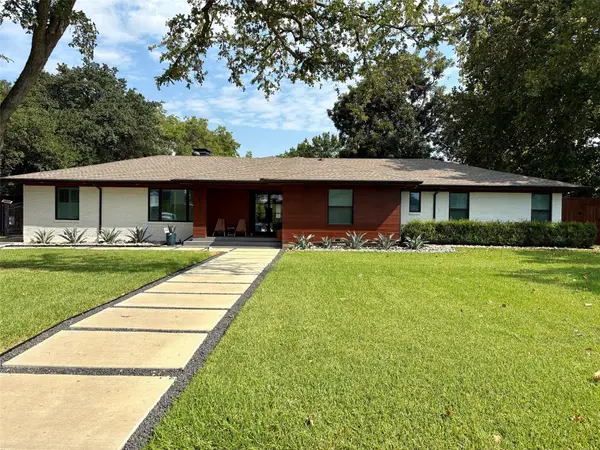 $1,640,000Active3 beds 4 baths2,644 sq. ft.
$1,640,000Active3 beds 4 baths2,644 sq. ft.6015 Meadow Crest Drive, Dallas, TX 75230
MLS# 21079718Listed by: ALLIE BETH ALLMAN & ASSOC. - New
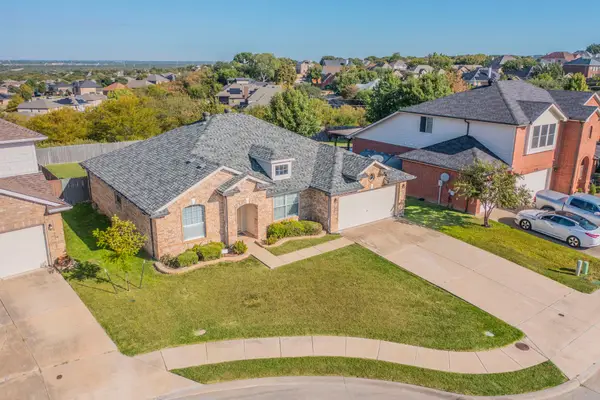 $360,000Active3 beds 2 baths1,905 sq. ft.
$360,000Active3 beds 2 baths1,905 sq. ft.6333 Pool View Drive, Dallas, TX 75249
MLS# 21082577Listed by: CENTURY 21 JUDGE FITE CO. - New
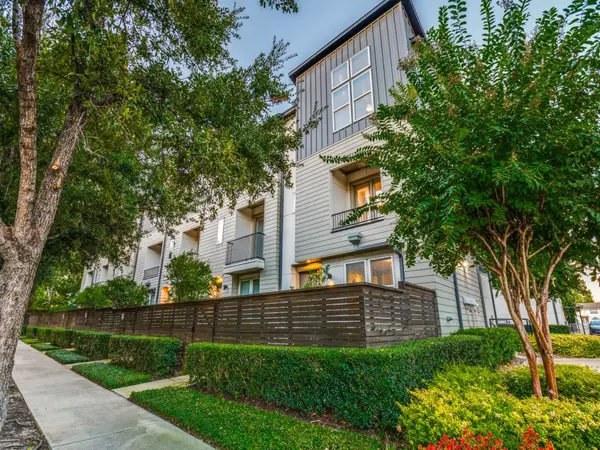 $579,000Active3 beds 4 baths1,900 sq. ft.
$579,000Active3 beds 4 baths1,900 sq. ft.4211 Rawlins Street #97, Dallas, TX 75219
MLS# 21079650Listed by: COMPASS RE TEXAS, LLC - New
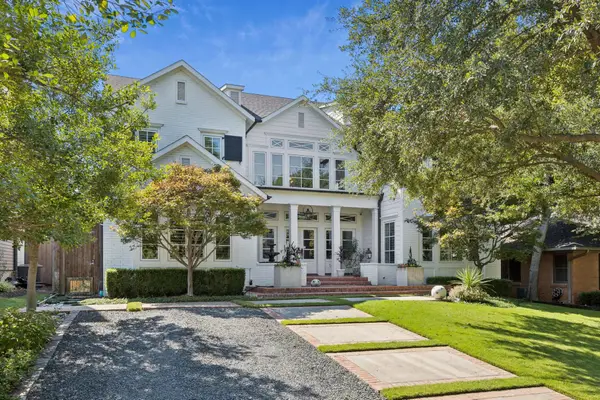 $2,800,000Active4 beds 5 baths4,995 sq. ft.
$2,800,000Active4 beds 5 baths4,995 sq. ft.7518 Centenary Avenue, Dallas, TX 75225
MLS# 21081020Listed by: DAVE PERRY MILLER REAL ESTATE - New
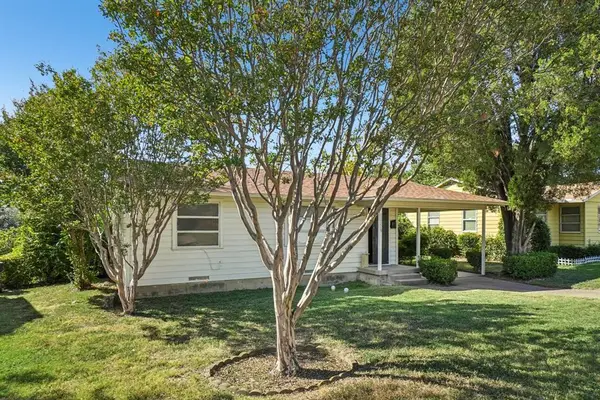 Listed by BHGRE$145,000Active2 beds 1 baths744 sq. ft.
Listed by BHGRE$145,000Active2 beds 1 baths744 sq. ft.12203 Galva Drive, Dallas, TX 75243
MLS# 21081132Listed by: BETTER HOMES & GARDENS, WINANS - New
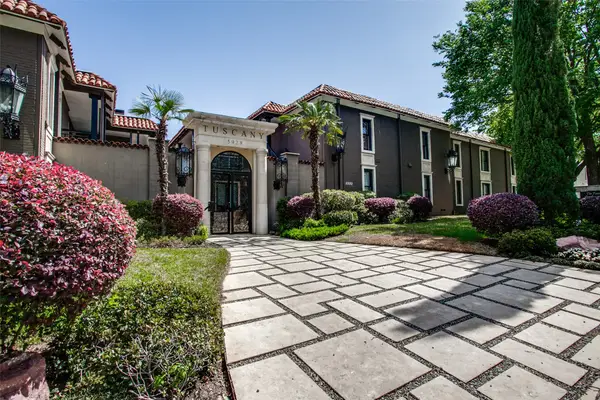 $247,500Active1 beds 1 baths761 sq. ft.
$247,500Active1 beds 1 baths761 sq. ft.5908 Sandhurst Lane #142, Dallas, TX 75206
MLS# 21082447Listed by: ALLIE BETH ALLMAN & ASSOC.
