10161 Baronne Circle, Dallas, TX 75218
Local realty services provided by:Better Homes and Gardens Real Estate Lindsey Realty
Listed by:michelle hopson469-583-5441
Office:compass re texas, llc.
MLS#:20994262
Source:GDAR
Price summary
- Price:$449,000
- Price per sq. ft.:$311.16
About this home
Step into a time capsule with a twist at 10161 Baronne Circle, where mid-century charm meets modern flair! This adorable 3-bedroom, 1-bathroom home in Dallas is a delightful blend of retro vibes and contemporary updates. Bathed in natural light, the freshly painted interior radiates warmth across its expansive layout. Prepare to be dazzled by the sparkling new kitchen, boasting chic flooring, a top-of-the-line dishwasher, disposal, sink, and range hood—all part of a 2023 makeover. The dining space flows seamlessly into a living area featuring updated lighting and ceiling fans, ensuring a breezy ambiance perfect for gatherings. Venture outside to discover your private oasis—a huge backyard complete with a stock tank swimming pool and lush landscaping. Host summer soirées on the large covered flagstone patio, shaded by majestic trees. With a tankless water heater and a new HVAC system that was replaced in 2025, comfort is king here! Practical amenities abound, from the convenient laundry area to a detached storage building for all your extras. A sprinkler system ensures your yard stays lush and inviting. There is a bonus room that can be anything you can dream it to be from a home office to a home gym or fun craft area! The sky is the limit! This home is move-in ready with a nod to nostalgia, and is a rare gem awaiting your personal touch. Don't miss out on making it yours!
Contact an agent
Home facts
- Year built:1953
- Listing ID #:20994262
- Added:90 day(s) ago
- Updated:October 09, 2025 at 11:35 AM
Rooms and interior
- Bedrooms:3
- Total bathrooms:1
- Full bathrooms:1
- Living area:1,443 sq. ft.
Heating and cooling
- Cooling:Central Air, Electric
- Heating:Natural Gas
Structure and exterior
- Roof:Composition
- Year built:1953
- Building area:1,443 sq. ft.
- Lot area:0.21 Acres
Schools
- High school:Adams
- Middle school:Robert Hill
- Elementary school:Hexter
Finances and disclosures
- Price:$449,000
- Price per sq. ft.:$311.16
New listings near 10161 Baronne Circle
- New
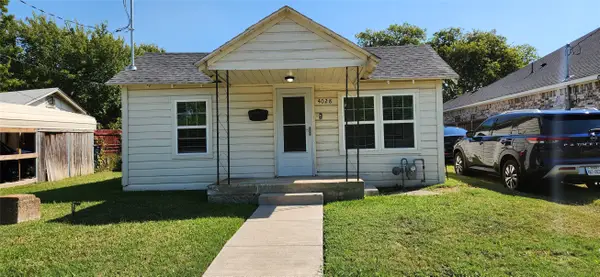 $234,900Active3 beds 1 baths1,032 sq. ft.
$234,900Active3 beds 1 baths1,032 sq. ft.4028 Shadrack Drive, Dallas, TX 75212
MLS# 21078234Listed by: THE HENDERSON REALTY GROUP,LLC - New
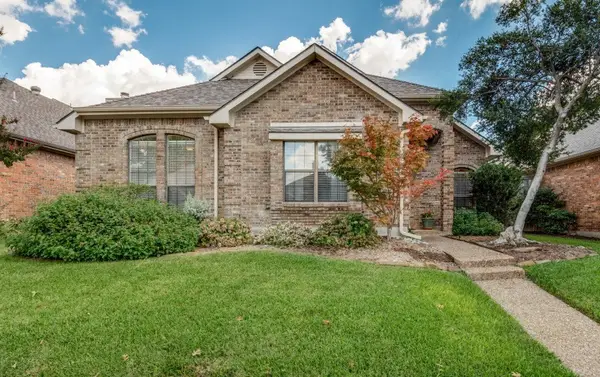 $469,900Active3 beds 2 baths2,086 sq. ft.
$469,900Active3 beds 2 baths2,086 sq. ft.18940 Misthaven Place, Dallas, TX 75287
MLS# 21080604Listed by: EBBY HALLIDAY, REALTORS - New
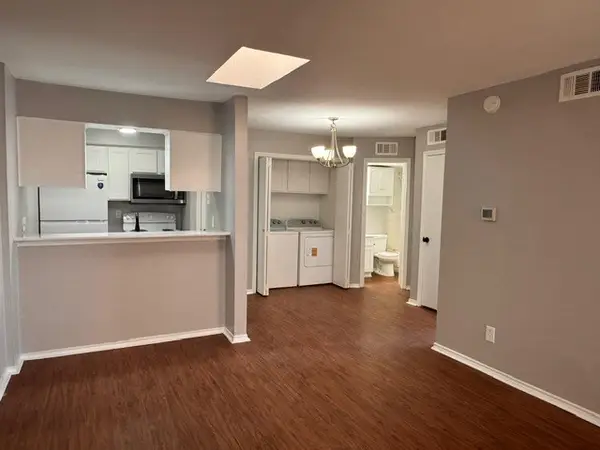 $80,000Active1 beds 1 baths524 sq. ft.
$80,000Active1 beds 1 baths524 sq. ft.9520 Royal Lane #317, Dallas, TX 75243
MLS# 21082371Listed by: WORTH CLARK REALTY - New
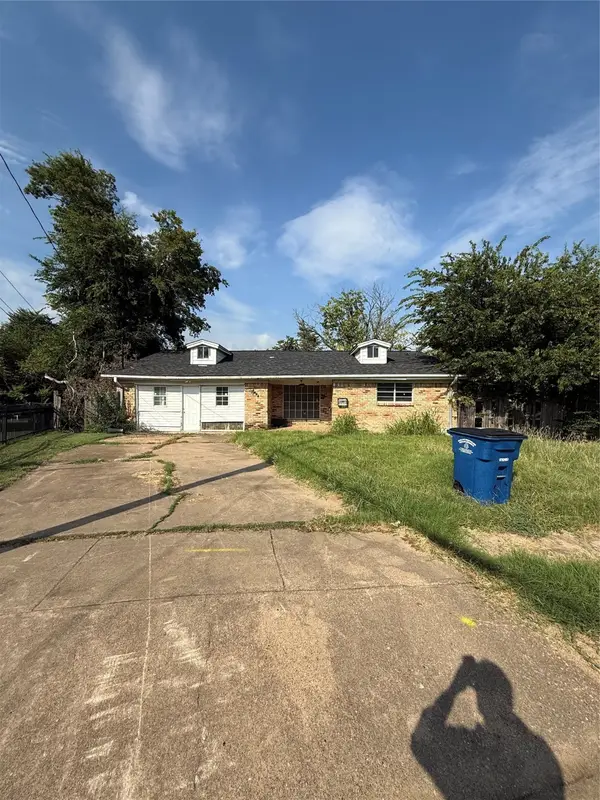 $185,000Active3 beds 2 baths2,062 sq. ft.
$185,000Active3 beds 2 baths2,062 sq. ft.2820 Blanton Street, Dallas, TX 75227
MLS# 21082375Listed by: ARTURO SINGER - New
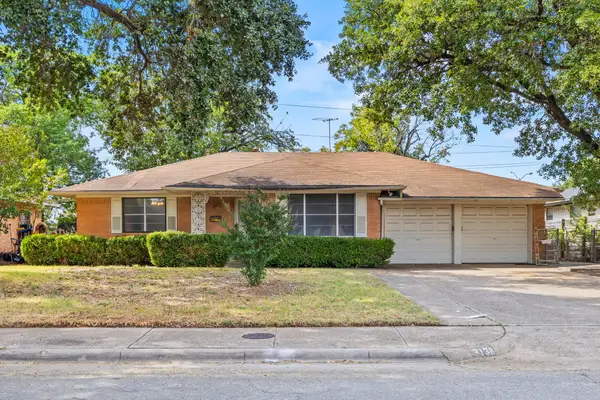 $297,500Active2 beds 2 baths1,554 sq. ft.
$297,500Active2 beds 2 baths1,554 sq. ft.3138 Touraine Drive, Dallas, TX 75211
MLS# 21082280Listed by: DAVE PERRY MILLER REAL ESTATE - New
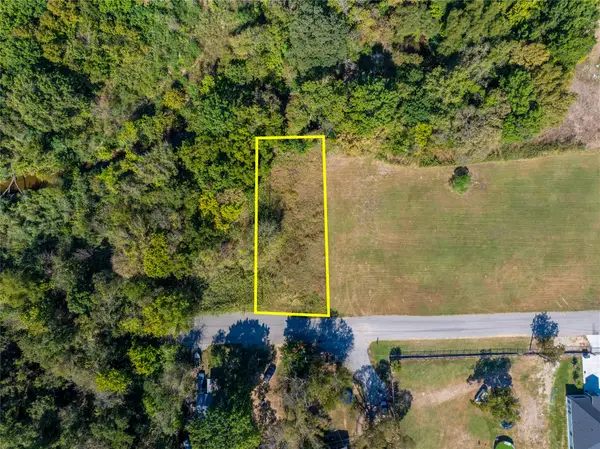 $40,000Active0.17 Acres
$40,000Active0.17 Acres2157 Cool Mist Lane, Dallas, TX 75253
MLS# 21082340Listed by: ONLY 1 REALTY GROUP LLC - New
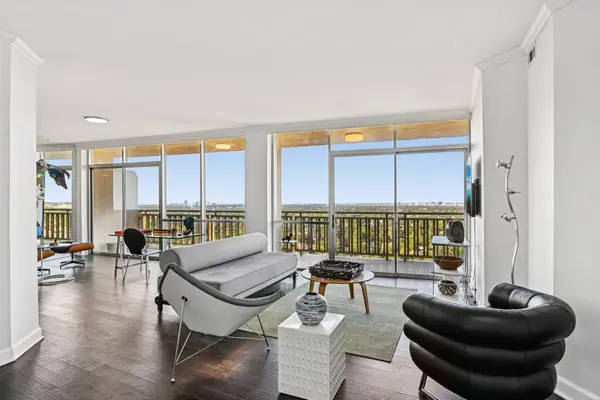 $379,000Active2 beds 2 baths1,132 sq. ft.
$379,000Active2 beds 2 baths1,132 sq. ft.6211 W Northwest Highway #2306, Dallas, TX 75225
MLS# 21079804Listed by: DAVE PERRY MILLER REAL ESTATE - New
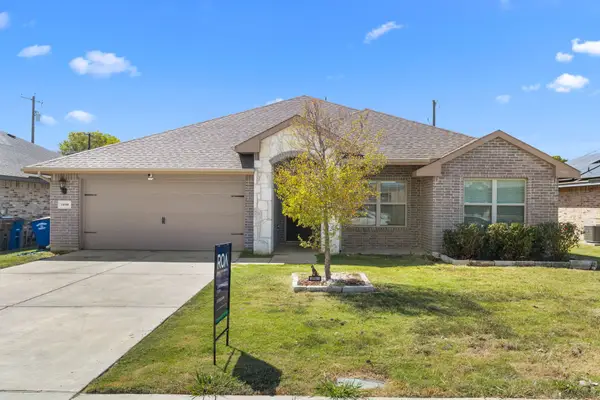 $325,000Active4 beds 2 baths2,046 sq. ft.
$325,000Active4 beds 2 baths2,046 sq. ft.14580 Gully Place, Dallas, TX 75253
MLS# 21079960Listed by: REALTY OF AMERICA, LLC - New
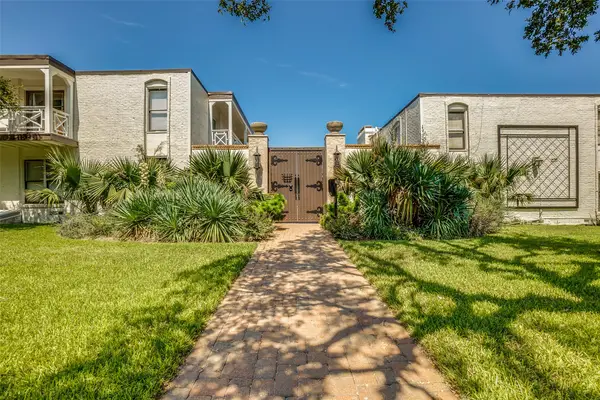 $269,000Active3 beds 2 baths1,208 sq. ft.
$269,000Active3 beds 2 baths1,208 sq. ft.5919 E University Boulevard #236, Dallas, TX 75206
MLS# 21082256Listed by: THE BENDER GROUP - New
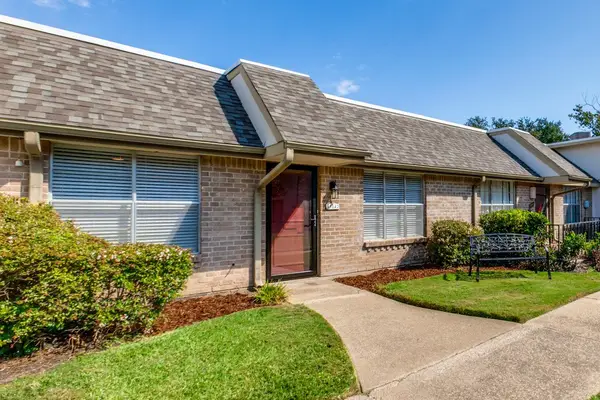 $228,500Active2 beds 2 baths1,092 sq. ft.
$228,500Active2 beds 2 baths1,092 sq. ft.13842 Methuen Green Lane, Dallas, TX 75240
MLS# 21076666Listed by: ALLIE BETH ALLMAN & ASSOC.
