10174 Creekmere Circle, Dallas, TX 75218
Local realty services provided by:Better Homes and Gardens Real Estate Senter, REALTORS(R)

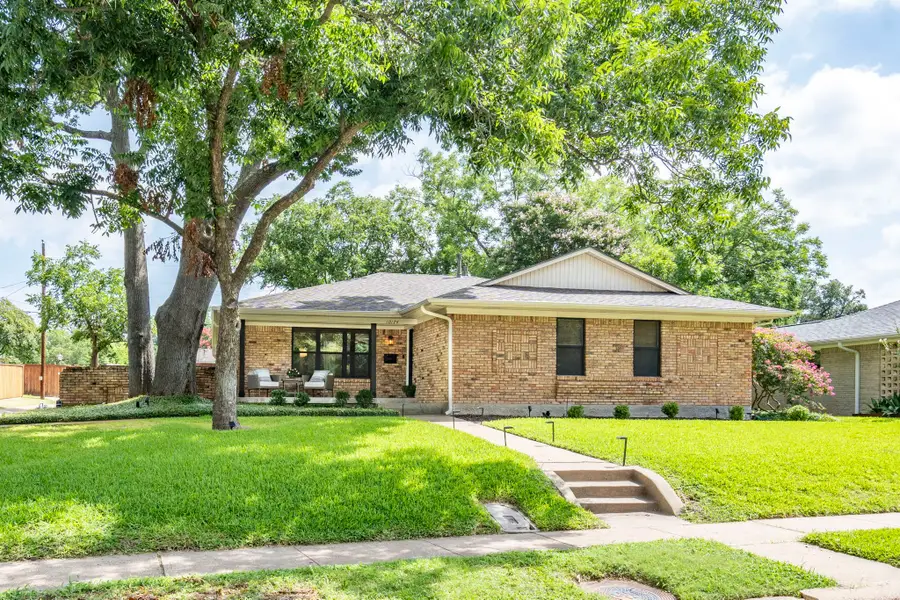
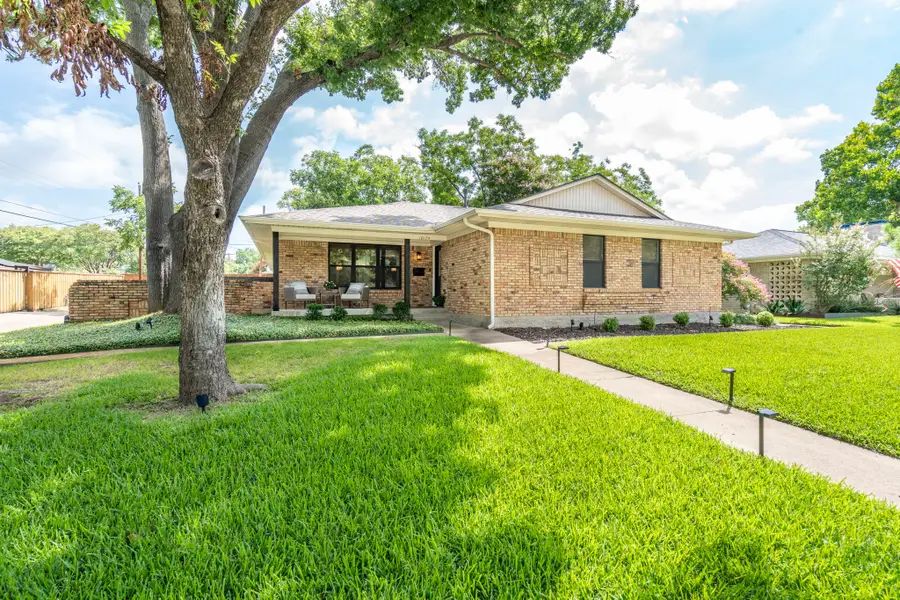
Listed by:charles gibson214-773-7604
Office:compass re texas, llc.
MLS#:21025583
Source:GDAR
Price summary
- Price:$689,900
- Price per sq. ft.:$304.32
About this home
Welcome to 10174 Creekmere Circle, Dallas, TX – Nestled in the heart of Eastwood Estates!
This charming 3-bedroom, 2-bathroom home offers timeless appeal with wood flooring throughout, a cozy fireplace, and an abundance of natural light. As you enter, you step into an open living area that flows into the dining area and the kitchen. The kitchen features granite counter tops and plenty of counter space for meal prepping and kitchen appliances.
The inviting sunroom at the back of the home is perfect for relaxing mornings or afternoon reading. It provides ample amount of space for a secondary living area, a home gym, or both!
Each bedroom features thoughtful storage and generous closet space to make everyday living easy. The primary bedroom has an en-suite bathroom with dual vanities, a large walk-in closet, and a laundry area in the primary closet.
Step outside to a spacious backyard, ideal for entertaining, gardening, or enjoying peaceful evenings. Located in the desirable East Dallas community, this home blends comfort, function, and location.
Come see it today!
Contact an agent
Home facts
- Year built:1960
- Listing Id #:21025583
- Added:13 day(s) ago
- Updated:August 21, 2025 at 11:45 AM
Rooms and interior
- Bedrooms:3
- Total bathrooms:2
- Full bathrooms:2
- Living area:2,267 sq. ft.
Heating and cooling
- Cooling:Central Air
- Heating:Central
Structure and exterior
- Roof:Composition
- Year built:1960
- Building area:2,267 sq. ft.
- Lot area:0.28 Acres
Schools
- High school:Adams
- Middle school:Robert Hill
- Elementary school:Hexter
Finances and disclosures
- Price:$689,900
- Price per sq. ft.:$304.32
- Tax amount:$12,791
New listings near 10174 Creekmere Circle
- New
 $549,000Active2 beds 3 baths1,619 sq. ft.
$549,000Active2 beds 3 baths1,619 sq. ft.4730 Manett Street #101, Dallas, TX 75204
MLS# 21036960Listed by: COMPASS RE TEXAS, LLC - New
 $859,000Active3 beds 2 baths2,022 sq. ft.
$859,000Active3 beds 2 baths2,022 sq. ft.714 N Edgefield Avenue, Dallas, TX 75208
MLS# 21023273Listed by: COMPASS RE TEXAS, LLC. - New
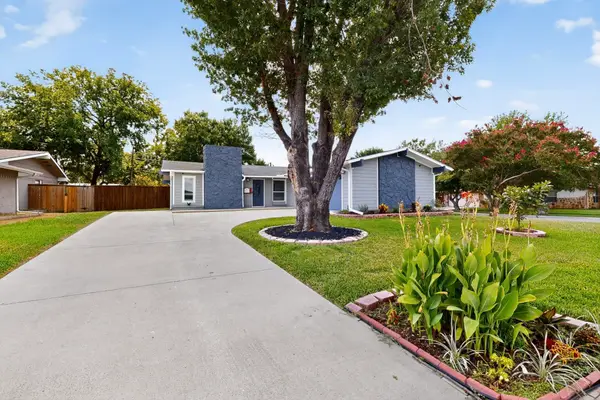 $400,000Active3 beds 2 baths1,410 sq. ft.
$400,000Active3 beds 2 baths1,410 sq. ft.3006 Wildflower Drive, Dallas, TX 75229
MLS# 21037330Listed by: ULTIMA REAL ESTATE - New
 $543,900Active3 beds 3 baths1,572 sq. ft.
$543,900Active3 beds 3 baths1,572 sq. ft.810 S Montclair Avenue, Dallas, TX 75208
MLS# 21038418Listed by: COLDWELL BANKER REALTY - New
 $404,999Active3 beds 2 baths1,522 sq. ft.
$404,999Active3 beds 2 baths1,522 sq. ft.6202 Belgrade Avenue, Dallas, TX 75227
MLS# 21038522Listed by: ENCORE FINE PROPERTIES - New
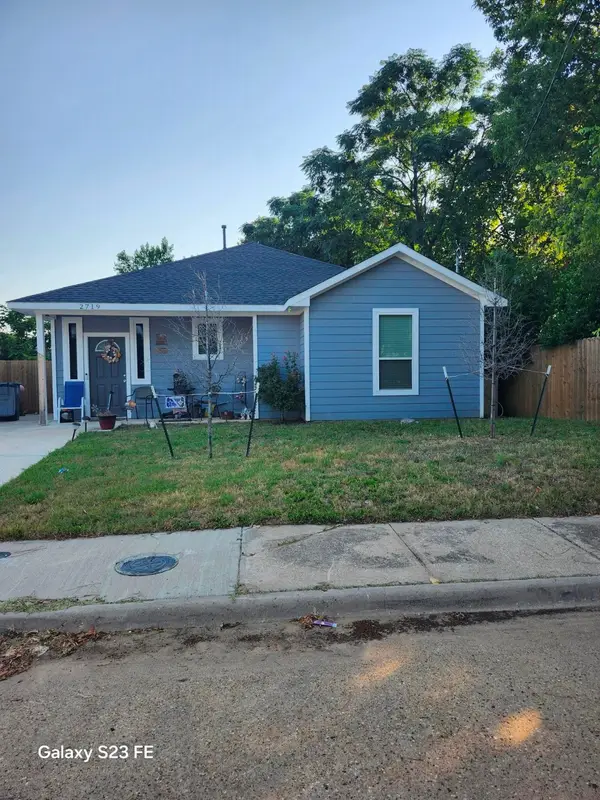 $286,000Active3 beds 2 baths1,470 sq. ft.
$286,000Active3 beds 2 baths1,470 sq. ft.2719 Frazier Avenue, Dallas, TX 75210
MLS# 21028093Listed by: THE HUGHES GROUP REAL ESTATE - New
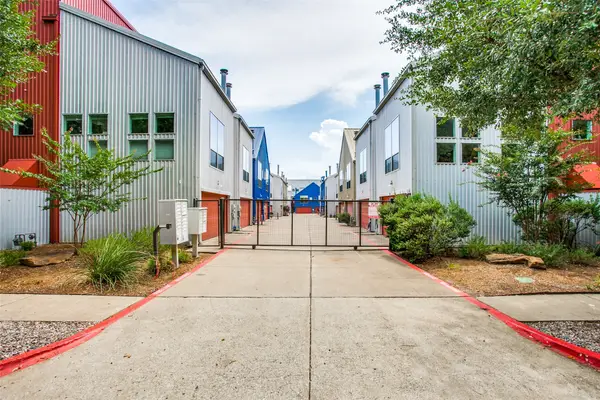 $595,000Active2 beds 2 baths1,974 sq. ft.
$595,000Active2 beds 2 baths1,974 sq. ft.4213 Dickason Avenue #10, Dallas, TX 75219
MLS# 21038477Listed by: COMPASS RE TEXAS, LLC. - New
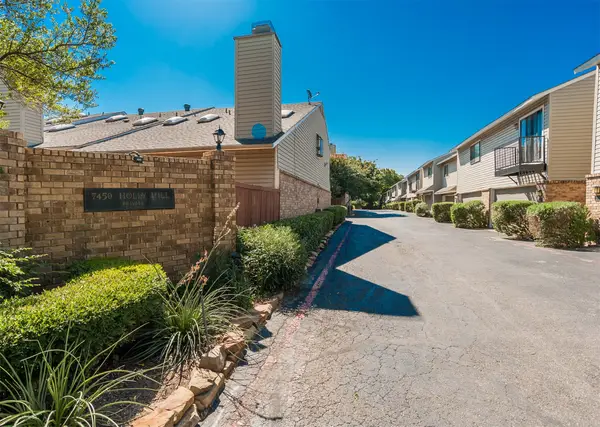 $229,000Active2 beds 3 baths1,312 sq. ft.
$229,000Active2 beds 3 baths1,312 sq. ft.7450 Holly Hill Drive #116, Dallas, TX 75231
MLS# 21038478Listed by: CHRISTIES LONE STAR - New
 $625,000Active3 beds 3 baths2,753 sq. ft.
$625,000Active3 beds 3 baths2,753 sq. ft.7048 Arboreal Drive, Dallas, TX 75231
MLS# 21038461Listed by: COMPASS RE TEXAS, LLC. - New
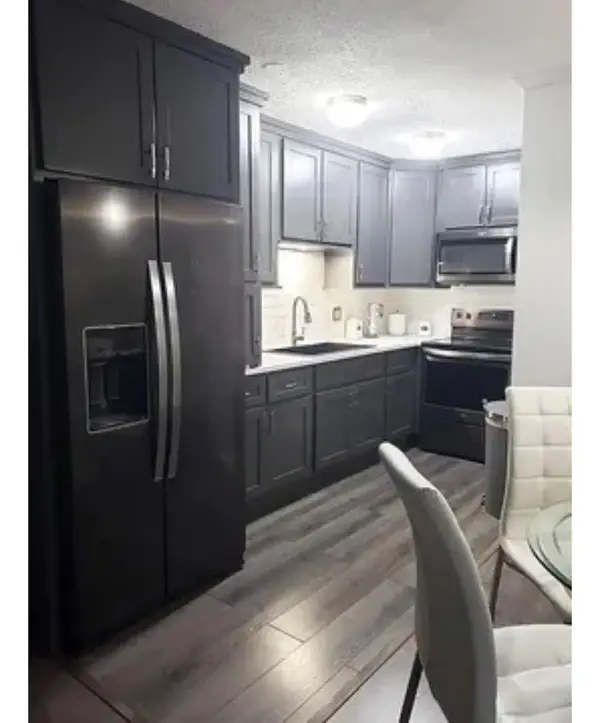 $154,990Active2 beds 1 baths795 sq. ft.
$154,990Active2 beds 1 baths795 sq. ft.12810 Midway Road #2046, Dallas, TX 75244
MLS# 21034661Listed by: LUGARY, LLC

