10211 Shadow Way, Dallas, TX 75243
Local realty services provided by:Better Homes and Gardens Real Estate Senter, REALTORS(R)
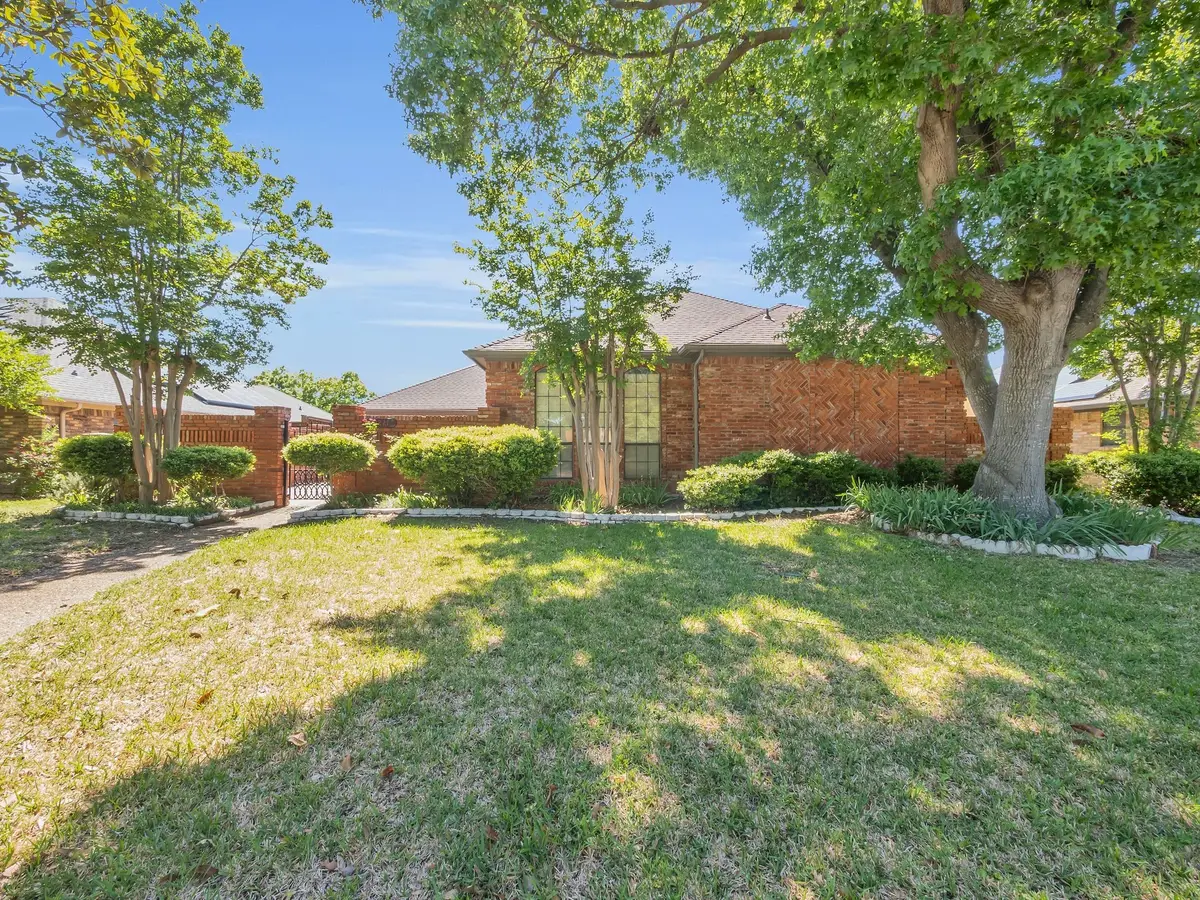

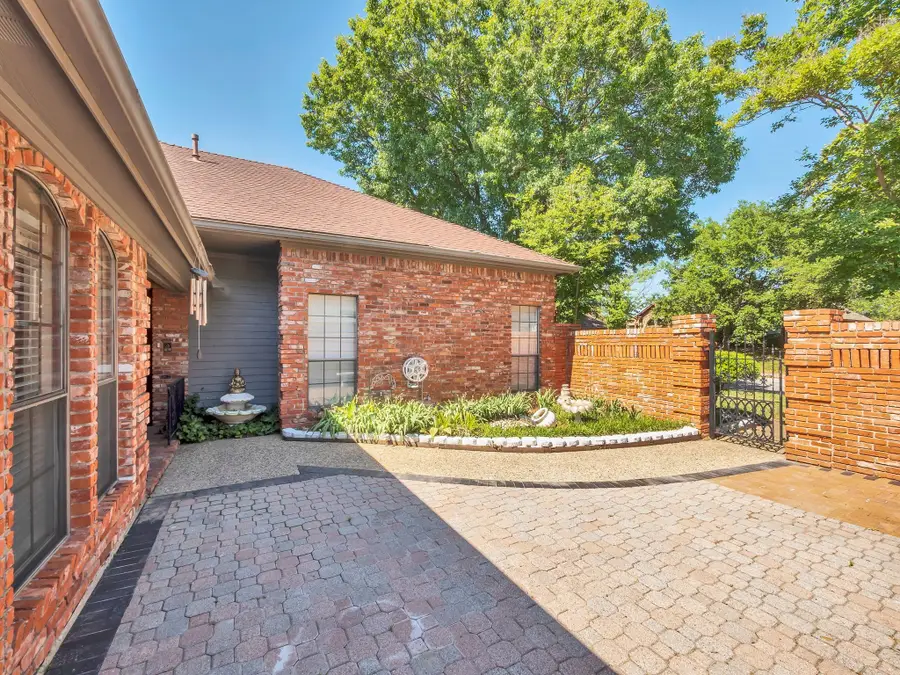
Listed by:eric chen469-626-8880
Office:aesthetic realty, llc.
MLS#:20914959
Source:GDAR
Price summary
- Price:$500,000
- Price per sq. ft.:$175.75
About this home
Beautifully maintained and updated 4-bedroom and 3-full bath 1-story home in the highly desirable Woodbridge Subdivision. Richardson ISD. Excellent curb appeal and charming private brick-laid courtyard. This home offers an open floor plan with soaring ceilings and a spacious living room seamlessly connected to the dining area and wet bar. The stunning kitchen features granite countertops, modern updates, and a cozy breakfast nook with views of the front private courtyard. A versatile flex room can also be used as a second living area or media room with sliding doors to the backyard. The home has a nice backyard with an extended patio with pergola cover, great for outdoor cookouts and activities. Tucked away near a quiet cul-de-sac with minimal traffic, minutes from local markets, shopping centers, and Hwy 635.
Contact an agent
Home facts
- Year built:1984
- Listing Id #:20914959
- Added:115 day(s) ago
- Updated:August 09, 2025 at 11:40 AM
Rooms and interior
- Bedrooms:4
- Total bathrooms:3
- Full bathrooms:3
- Living area:2,845 sq. ft.
Heating and cooling
- Cooling:Electric
- Heating:Central
Structure and exterior
- Roof:Composition
- Year built:1984
- Building area:2,845 sq. ft.
- Lot area:0.2 Acres
Schools
- High school:Berkner
- Middle school:Lake Highlands
- Elementary school:Audelia Creek
Finances and disclosures
- Price:$500,000
- Price per sq. ft.:$175.75
- Tax amount:$10,547
New listings near 10211 Shadow Way
- New
 $280,000Active3 beds 2 baths1,669 sq. ft.
$280,000Active3 beds 2 baths1,669 sq. ft.9568 Jennie Lee Lane, Dallas, TX 75227
MLS# 21030257Listed by: REGAL, REALTORS - New
 $319,000Active5 beds 2 baths2,118 sq. ft.
$319,000Active5 beds 2 baths2,118 sq. ft.921 Fernwood Avenue, Dallas, TX 75216
MLS# 21035457Listed by: KELLER WILLIAMS FRISCO STARS - New
 $250,000Active1 beds 1 baths780 sq. ft.
$250,000Active1 beds 1 baths780 sq. ft.1200 Main Street #1508, Dallas, TX 75202
MLS# 21035501Listed by: COMPASS RE TEXAS, LLC. - New
 $180,000Active2 beds 2 baths1,029 sq. ft.
$180,000Active2 beds 2 baths1,029 sq. ft.12888 Montfort Drive #210, Dallas, TX 75230
MLS# 21034757Listed by: COREY SIMPSON & ASSOCIATES - New
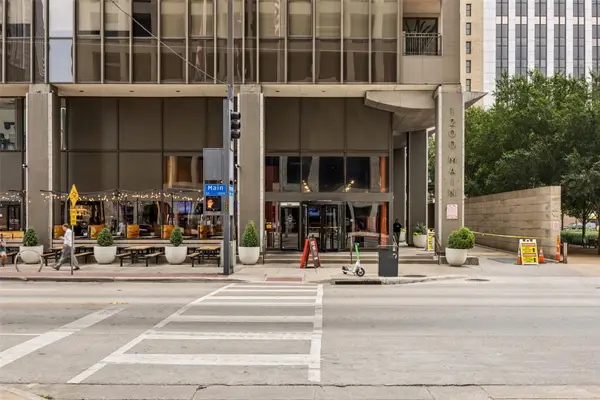 $239,999Active1 beds 1 baths757 sq. ft.
$239,999Active1 beds 1 baths757 sq. ft.1200 Main Street #503, Dallas, TX 75202
MLS# 21033163Listed by: REDFIN CORPORATION - New
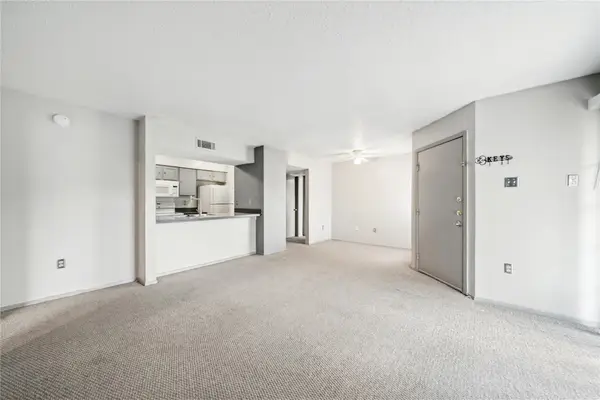 $150,000Active2 beds 2 baths1,006 sq. ft.
$150,000Active2 beds 2 baths1,006 sq. ft.12484 Abrams Road #1724, Dallas, TX 75243
MLS# 21033426Listed by: MONUMENT REALTY - New
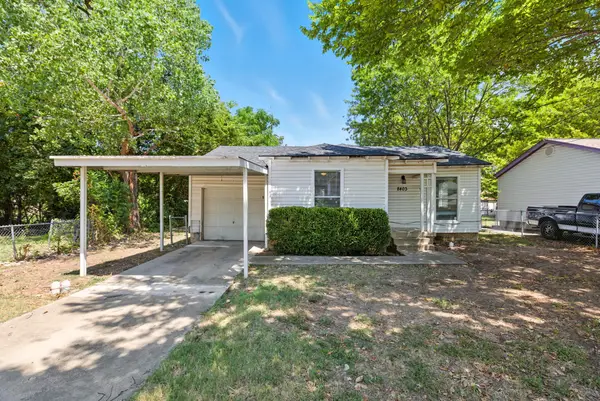 $235,000Active3 beds 2 baths791 sq. ft.
$235,000Active3 beds 2 baths791 sq. ft.8403 Tackett Street, Dallas, TX 75217
MLS# 21034974Listed by: EPIQUE REALTY LLC - New
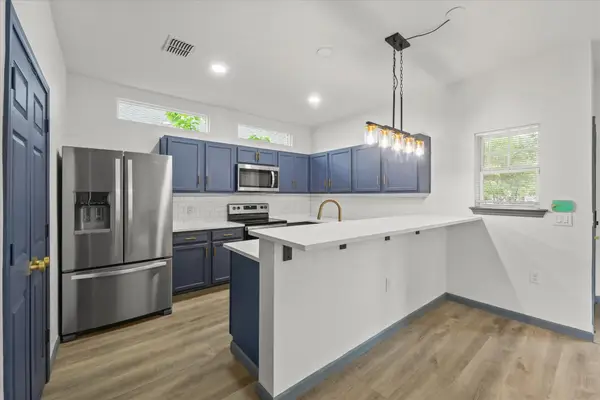 $309,000Active3 beds 2 baths1,287 sq. ft.
$309,000Active3 beds 2 baths1,287 sq. ft.4706 Spring Avenue, Dallas, TX 75210
MLS# 21035377Listed by: MTX REALTY, LLC - New
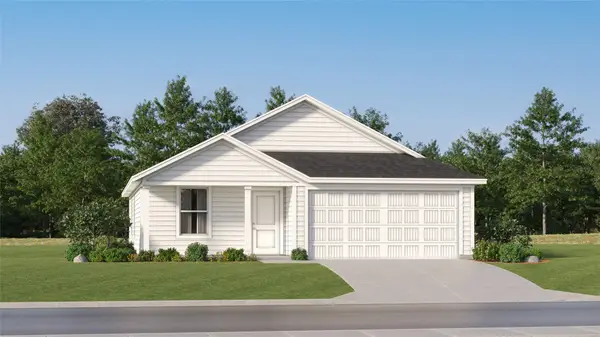 $268,999Active3 beds 2 baths1,260 sq. ft.
$268,999Active3 beds 2 baths1,260 sq. ft.521 E Kirnwood Drive, Dallas, TX 75114
MLS# 21035453Listed by: TURNER MANGUM LLC - Open Tue, 3 to 5pmNew
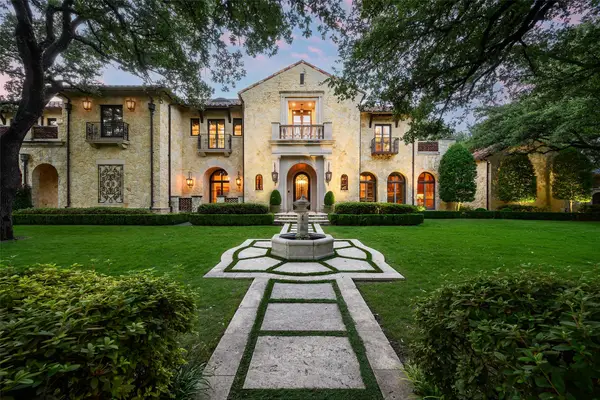 $10,900,000Active5 beds 9 baths12,421 sq. ft.
$10,900,000Active5 beds 9 baths12,421 sq. ft.5335 Meaders Lane, Dallas, TX 75229
MLS# 20975612Listed by: DAVE PERRY MILLER REAL ESTATE

