10315 Cimmaron Trail, Dallas, TX 75243
Local realty services provided by:Better Homes and Gardens Real Estate Winans
Listed by:billy vaselo817-946-9789
Office:keller williams realty
MLS#:20979776
Source:GDAR
Price summary
- Price:$620,000
- Price per sq. ft.:$141.2
About this home
$10K SELLER CONTRIBUTION AVAILABLE FOR CLOSING COST ASSISTANCE OR RATE BUY DOWN! Welcome to a versatile and updated retreat nestled in the heart of Dallas. This unique property offers exceptional functionality, privacy, and space both inside and out. The circular driveway provides ample parking, while a gated rear alley ensures added privacy for residents and their vehicles. Inside, you'll find thoughtfully updated living areas and a spacious kitchen with an expansive pantry, perfect for everyday living and entertaining. The oversized primary suite features a private entrance to the backyard, a generous walk-in closet, and a beautifully appointed ensuite bath. The converted garage serves as a flexible space—ideal for a gym, studio, or home office. Step outside to the pool complete with a sweeper, complemented by a large patio and deck for relaxing or hosting guests. Adding even more value is the fully redone two-bedroom Mother-in-Law suite located above the garage—ideal for extended family, guests, or potential rental income. This property combines comfort, flexibility, and convenience in a fantastic Dallas location.
Enjoy close proximity to the Dallas Arboretum, White Rock Lake, Lake Highlands Town Center, and an array of restaurants, coffee shops, and major commuter routes including I-635 and U.S. 75—making it easy to get around town or commute downtown.
Contact an agent
Home facts
- Year built:1979
- Listing ID #:20979776
- Added:92 day(s) ago
- Updated:October 04, 2025 at 11:41 AM
Rooms and interior
- Bedrooms:6
- Total bathrooms:5
- Full bathrooms:5
- Living area:4,391 sq. ft.
Heating and cooling
- Cooling:Central Air
- Heating:Central
Structure and exterior
- Roof:Composition
- Year built:1979
- Building area:4,391 sq. ft.
- Lot area:0.21 Acres
Schools
- High school:Berkner
- Elementary school:Forestridge
Finances and disclosures
- Price:$620,000
- Price per sq. ft.:$141.2
- Tax amount:$12,155
New listings near 10315 Cimmaron Trail
- New
 $997,500Active3 beds 3 baths1,423 sq. ft.
$997,500Active3 beds 3 baths1,423 sq. ft.8571 Eustis Avenue, Dallas, TX 75218
MLS# 21076913Listed by: COMPASS RE TEXAS, LLC - Open Sun, 1 to 3pmNew
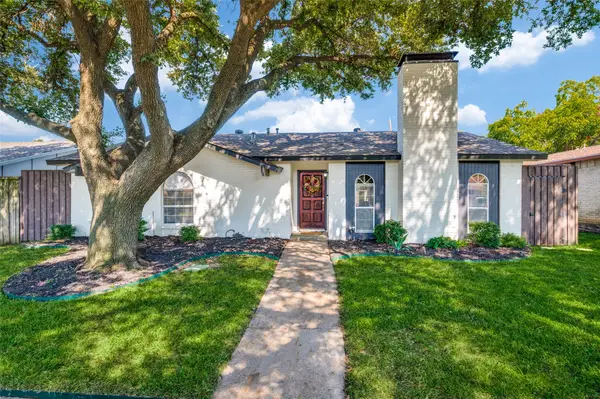 $499,000Active3 beds 2 baths1,760 sq. ft.
$499,000Active3 beds 2 baths1,760 sq. ft.10927 Middle Knoll Drive, Dallas, TX 75238
MLS# 21078179Listed by: KELLER WILLIAMS PROSPER CELINA - New
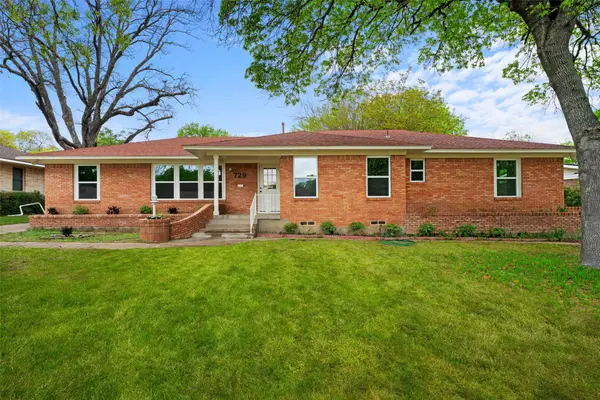 $425,000Active3 beds 2 baths2,302 sq. ft.
$425,000Active3 beds 2 baths2,302 sq. ft.729 Town Creek Drive, Dallas, TX 75232
MLS# 21078191Listed by: FATHOM REALTY - New
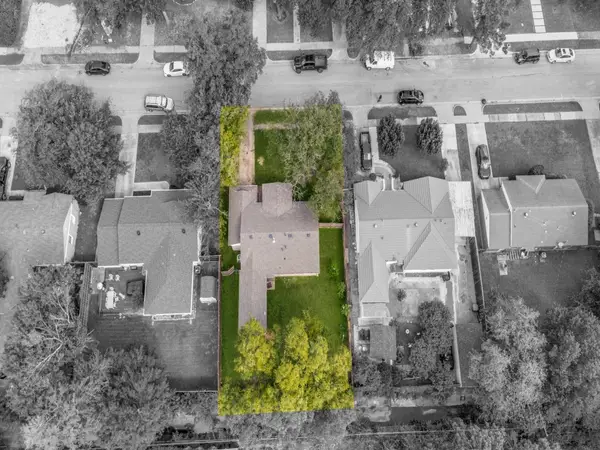 $545,000Active3 beds 2 baths1,240 sq. ft.
$545,000Active3 beds 2 baths1,240 sq. ft.3730 Dunhaven Road, Dallas, TX 75220
MLS# 21069603Listed by: DAVE PERRY MILLER REAL ESTATE - New
 $290,000Active4 beds 2 baths1,056 sq. ft.
$290,000Active4 beds 2 baths1,056 sq. ft.4042 Ladale Drive, Dallas, TX 75212
MLS# 21075212Listed by: KELLER WILLIAMS CENTRAL - New
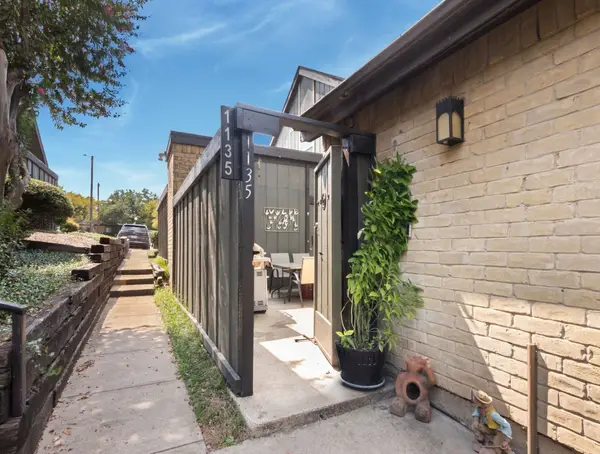 $149,990Active3 beds 2 baths1,368 sq. ft.
$149,990Active3 beds 2 baths1,368 sq. ft.4655 Country Creek Drive #1135, Dallas, TX 75236
MLS# 21066744Listed by: RE/MAX DFW ASSOCIATES - New
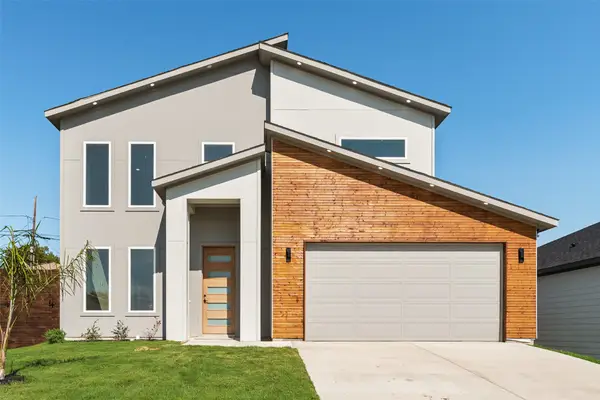 $449,900Active4 beds 3 baths2,271 sq. ft.
$449,900Active4 beds 3 baths2,271 sq. ft.6046 Plum Dale Road, Dallas, TX 75241
MLS# 21074335Listed by: WILLIAM DAVIS REALTY - New
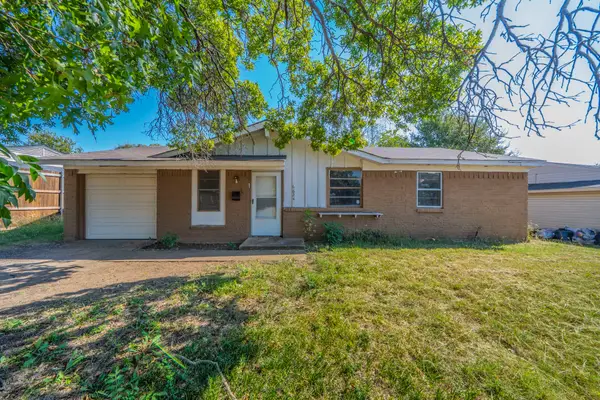 $129,000Active3 beds 2 baths1,083 sq. ft.
$129,000Active3 beds 2 baths1,083 sq. ft.6624 Sebring Drive, Dallas, TX 75241
MLS# 21075329Listed by: TEXAS PROPERTY BROKERS, LLC - New
 $975,000Active3 beds 3 baths2,779 sq. ft.
$975,000Active3 beds 3 baths2,779 sq. ft.6030 Steamboat Drive, Dallas, TX 75230
MLS# 21077947Listed by: THE AGENCY COLLECTIVE LLC - New
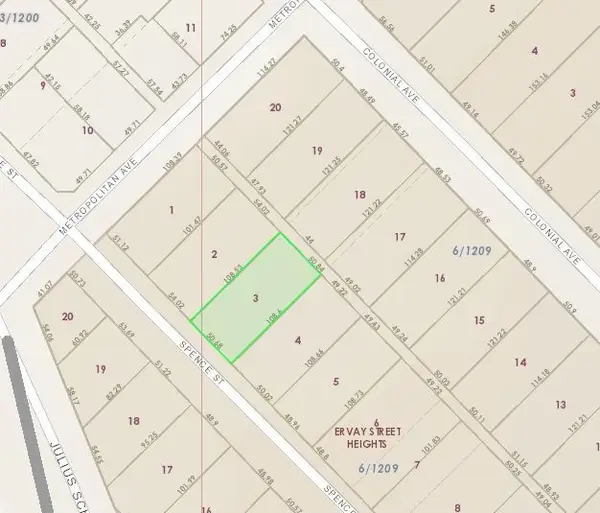 $80,000Active0.13 Acres
$80,000Active0.13 Acres3708 Spence Street, Dallas, TX 75215
MLS# 21078145Listed by: MTG REALTY, LLC
