10318 Pensive Drive, Dallas, TX 75229
Local realty services provided by:Better Homes and Gardens Real Estate Rhodes Realty
Listed by:benjamin j deanda(972) 317-9586
Office:re/max cross country
MLS#:20912783
Source:GDAR
Sorry, we are unable to map this address
Price summary
- Price:$549,000
About this home
Charming Home with Dual Master Suites & Mature Shade Trees in Established Neighborhood! Royal Chapel Estates is Nestled in a serene, tree-lined neighborhood, this spacious home offers a versatile floor plan perfect for multi-generational living or hosting guests in style. With two master suites located on opposite sides of the home, privacy and comfort are effortlessly built in. One of the suites features a beautifully updated walk-in shower, offering a modern touch to a classic space. Expansive main living area, where vaulted ceilings create an open, airy feel. Enjoy cozy nights by the brick gas-start fireplace, or entertain with ease thanks to the built-in entertainment center and wet bar—ideal for gatherings and celebrations. The home also boasts over-sized secondary bedrooms that provide ample space for work, rest, or play. A second living area adds even more flexibility for everyday living or quiet relaxation.The galley-style kitchen includes an inviting eat-in breakfast room with a charming built-in hutch, perfect for casual meals and extra storage. Step outside to a covered patio, ideal for morning coffee or evening get-together. Don't miss this rare opportunity to own a home that blends space, style, and comfort in a well-established neighborhood! 2 water heaters and fresh paint
Contact an agent
Home facts
- Year built:1968
- Listing ID #:20912783
- Added:163 day(s) ago
- Updated:October 04, 2025 at 04:46 PM
Rooms and interior
- Bedrooms:4
- Total bathrooms:4
- Full bathrooms:3
- Half bathrooms:1
Heating and cooling
- Cooling:Ceiling Fans, Central Air, Electric
- Heating:Central, Fireplaces, Natural Gas
Structure and exterior
- Roof:Composition
- Year built:1968
Schools
- High school:White
- Middle school:Marsh
- Elementary school:Caillet
Finances and disclosures
- Price:$549,000
- Tax amount:$11,545
New listings near 10318 Pensive Drive
- New
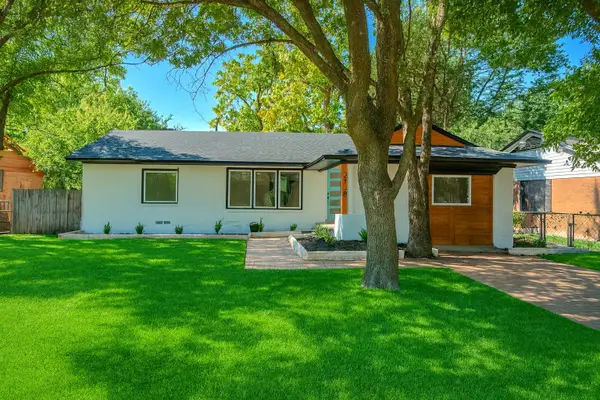 $350,000Active3 beds 2 baths928 sq. ft.
$350,000Active3 beds 2 baths928 sq. ft.2108 Blake Avenue, Dallas, TX 75228
MLS# 21077815Listed by: KELLER WILLIAMS REALTY DPR - New
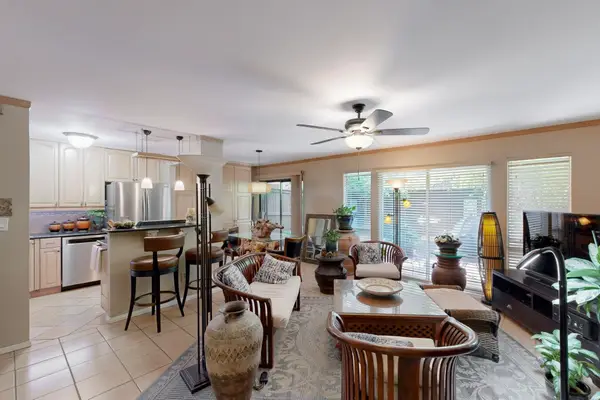 $250,000Active1 beds 1 baths961 sq. ft.
$250,000Active1 beds 1 baths961 sq. ft.4112 Bowser Avenue #105, Dallas, TX 75219
MLS# 21077995Listed by: DAVID GRIFFIN & COMPANY - New
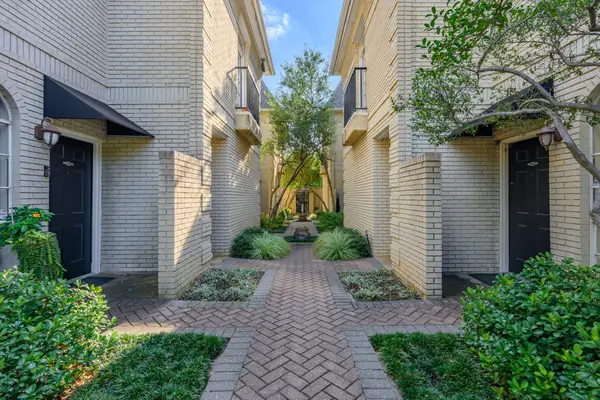 $450,000Active2 beds 3 baths1,241 sq. ft.
$450,000Active2 beds 3 baths1,241 sq. ft.4507 Holland Avenue #107, Dallas, TX 75219
MLS# 21069952Listed by: COMPASS RE TEXAS, LLC. - New
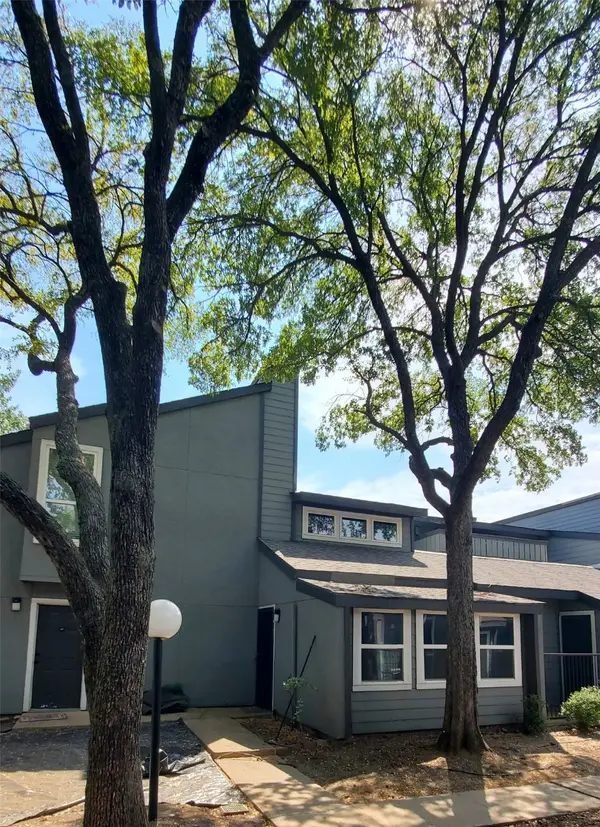 $110,000Active2 beds 2 baths1,003 sq. ft.
$110,000Active2 beds 2 baths1,003 sq. ft.9696 Walnut Street #106, Dallas, TX 75243
MLS# 21078381Listed by: TIFFANY REALTY LLC - New
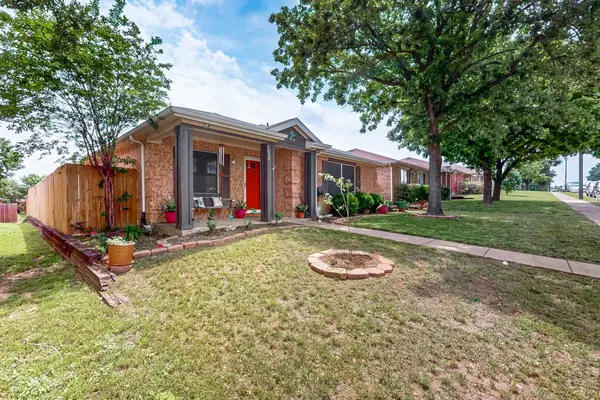 $279,000Active3 beds 2 baths1,705 sq. ft.
$279,000Active3 beds 2 baths1,705 sq. ft.7238 Buford Drive, Dallas, TX 75241
MLS# 21078340Listed by: IREALTY, LLC - New
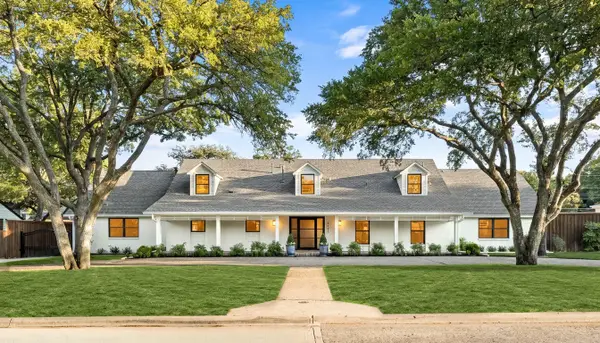 $2,400,000Active5 beds 6 baths4,521 sq. ft.
$2,400,000Active5 beds 6 baths4,521 sq. ft.4441 Hockaday Drive, Dallas, TX 75229
MLS# 21076111Listed by: CHRISTIES LONE STAR - Open Sun, 1 to 3pmNew
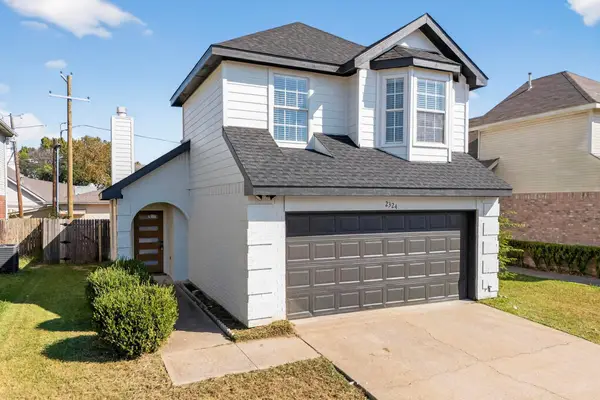 $282,000Active3 beds 3 baths1,603 sq. ft.
$282,000Active3 beds 3 baths1,603 sq. ft.2324 Hunters Run Drive, Dallas, TX 75232
MLS# 21078218Listed by: ONLY 1 REALTY GROUP DALLAS - New
 $997,500Active3 beds 3 baths1,423 sq. ft.
$997,500Active3 beds 3 baths1,423 sq. ft.8571 Eustis Avenue, Dallas, TX 75218
MLS# 21076913Listed by: COMPASS RE TEXAS, LLC - Open Sun, 1 to 3pmNew
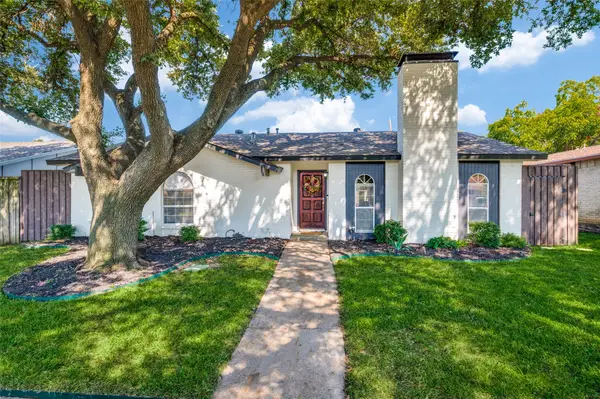 $499,000Active3 beds 2 baths1,760 sq. ft.
$499,000Active3 beds 2 baths1,760 sq. ft.10927 Middle Knoll Drive, Dallas, TX 75238
MLS# 21078179Listed by: KELLER WILLIAMS PROSPER CELINA - New
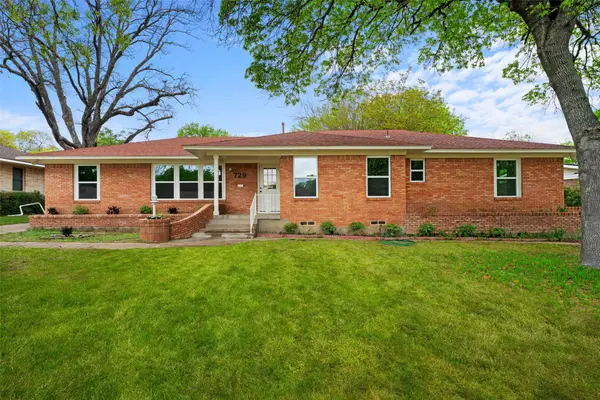 $425,000Active3 beds 2 baths2,302 sq. ft.
$425,000Active3 beds 2 baths2,302 sq. ft.729 Town Creek Drive, Dallas, TX 75232
MLS# 21078191Listed by: FATHOM REALTY
