10319 Sylvia Drive, Dallas, TX 75228
Local realty services provided by:Better Homes and Gardens Real Estate Winans
Listed by: lacey brutschy214-642-2510
Office: real broker, llc.
MLS#:20884160
Source:GDAR
Price summary
- Price:$269,000
- Price per sq. ft.:$182.5
About this home
PREFERRED LENDER WILL GIVE 1% TOWARDS BUYERS CLOSING COSTS. Nestled off Peavy in sought-after East Dallas, this charming home is a true standout. A brand-new roof (just one month old!) sets the stage for worry-free living, while hardwood floors flow through all main living spaces and two of the three bedrooms, adding warmth and character. Step inside to a bright, sun-filled living area, where natural light dances across the space. The galley kitchen has been thoughtfully opened, creating an effortless flow between the kitchen and living room—perfect for entertaining. A dedicated dining room, spacious primary suite, and a secondary bedroom complete the left side of the home, while a large third bedroom sits privately on the right, next to an oversized laundry room. The primary suite boasts approximately 240 square feet, offering ample room for a cozy sitting area or home office. Out front, banana trees bloom beautifully in the summer, adding a lush, tropical touch to the curb appeal. Out back, a fully fenced yard on more than a quarter-acre awaits, complete with existing water lines from a previous garden—ready to be revived into a lush retreat. The recently resealed deck is primed for outdoor gatherings, built to withstand the ever-changing Dallas weather. Plus, newer windows and fresh paint make this home move-in ready. With home values in East Dallas on the rise, this property offers incredible potential for long-term equity growth while priced to make it your own. 3D Walkthrough Available in MLS.
Contact an agent
Home facts
- Year built:1952
- Listing ID #:20884160
- Added:237 day(s) ago
- Updated:November 19, 2025 at 11:44 PM
Rooms and interior
- Bedrooms:3
- Total bathrooms:2
- Full bathrooms:1
- Half bathrooms:1
- Living area:1,474 sq. ft.
Heating and cooling
- Cooling:Ceiling Fans, Central Air, Electric
- Heating:Central, Natural Gas
Structure and exterior
- Year built:1952
- Building area:1,474 sq. ft.
- Lot area:0.27 Acres
Schools
- High school:Adams
- Middle school:Gaston
- Elementary school:Reinhardt
Finances and disclosures
- Price:$269,000
- Price per sq. ft.:$182.5
- Tax amount:$7,415
New listings near 10319 Sylvia Drive
- New
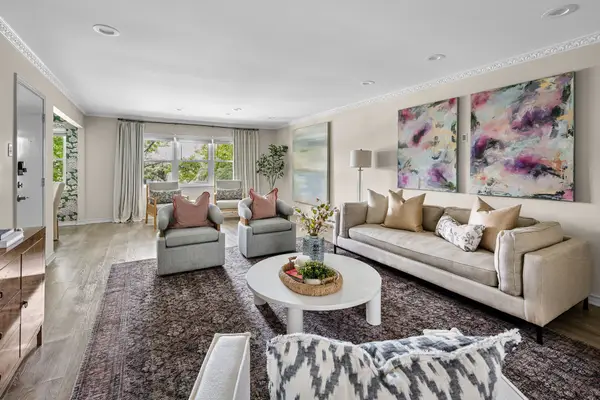 $500,000Active2 beds 2 baths1,939 sq. ft.
$500,000Active2 beds 2 baths1,939 sq. ft.6226 Bandera Avenue #C, Dallas, TX 75225
MLS# 21116576Listed by: COMPASS RE TEXAS, LLC. - Open Sat, 2 to 4pmNew
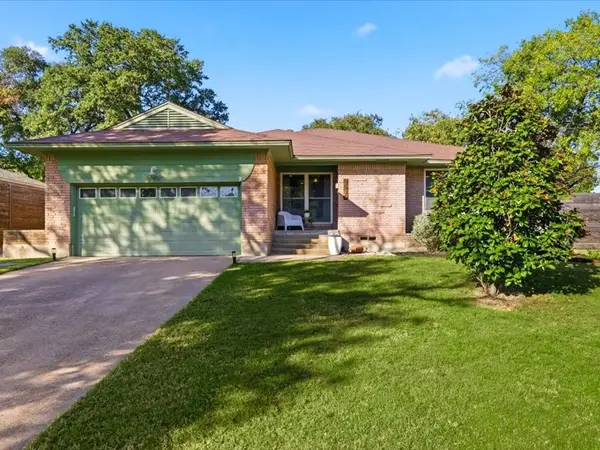 $460,000Active3 beds 2 baths1,571 sq. ft.
$460,000Active3 beds 2 baths1,571 sq. ft.2330 Peavy Place, Dallas, TX 75228
MLS# 21113614Listed by: EBBY HALLIDAY REALTORS - New
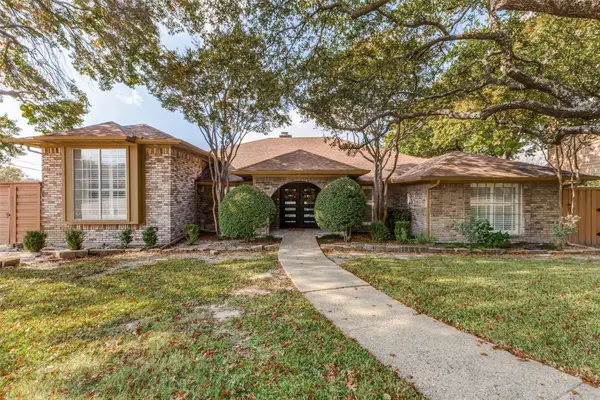 $700,000Active4 beds 4 baths3,248 sq. ft.
$700,000Active4 beds 4 baths3,248 sq. ft.8517 Clover Meadow Drive, Dallas, TX 75243
MLS# 21116237Listed by: DAVE PERRY MILLER REAL ESTATE - New
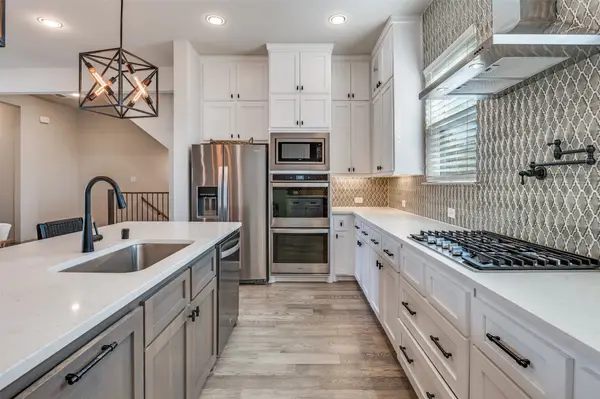 $690,000Active3 beds 4 baths2,237 sq. ft.
$690,000Active3 beds 4 baths2,237 sq. ft.1434 Elevado Drive, Dallas, TX 75212
MLS# 21116726Listed by: ROGERS HEALY AND ASSOCIATES - New
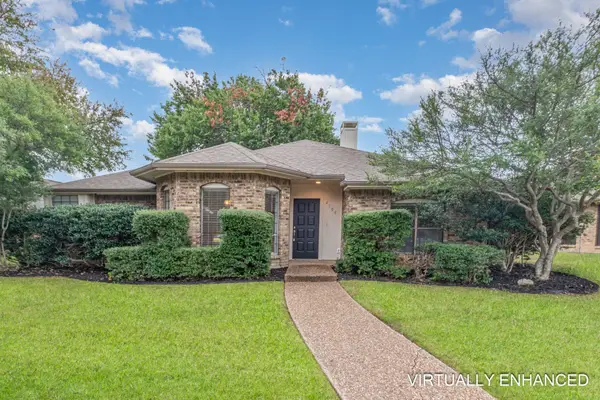 $370,000Active3 beds 2 baths1,809 sq. ft.
$370,000Active3 beds 2 baths1,809 sq. ft.4108 Seabury Drive, Dallas, TX 75287
MLS# 21116731Listed by: WM REALTY TX LLC - New
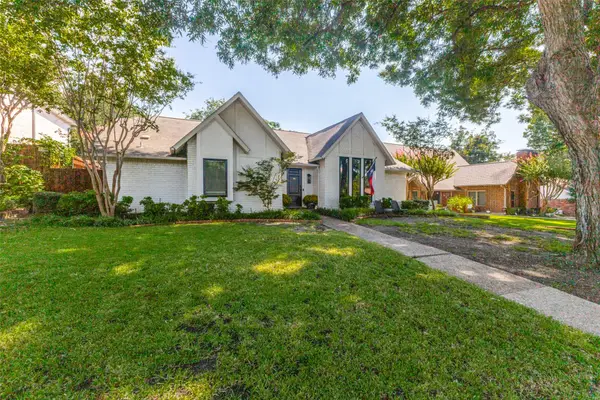 $675,000Active3 beds 3 baths2,285 sq. ft.
$675,000Active3 beds 3 baths2,285 sq. ft.8034 Westover Drive, Dallas, TX 75231
MLS# 21058067Listed by: ALLIE BETH ALLMAN & ASSOC. - New
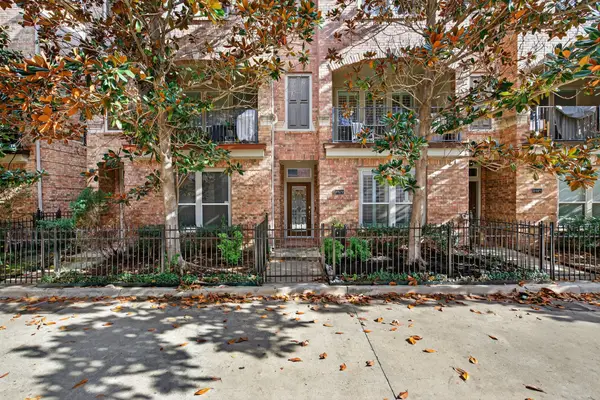 $610,000Active2 beds 3 baths2,050 sq. ft.
$610,000Active2 beds 3 baths2,050 sq. ft.3704 Wycliff Avenue #2, Dallas, TX 75219
MLS# 21115324Listed by: COLDWELL BANKER APEX, REALTORS - New
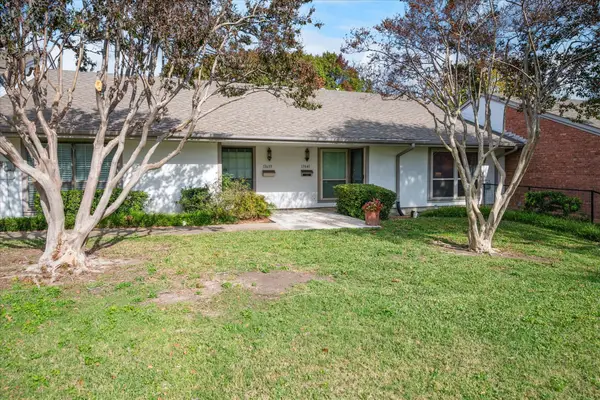 $285,000Active2 beds 2 baths1,200 sq. ft.
$285,000Active2 beds 2 baths1,200 sq. ft.13641 Flagstone Lane, Dallas, TX 75240
MLS# 21116570Listed by: COLDWELL BANKER REALTY - New
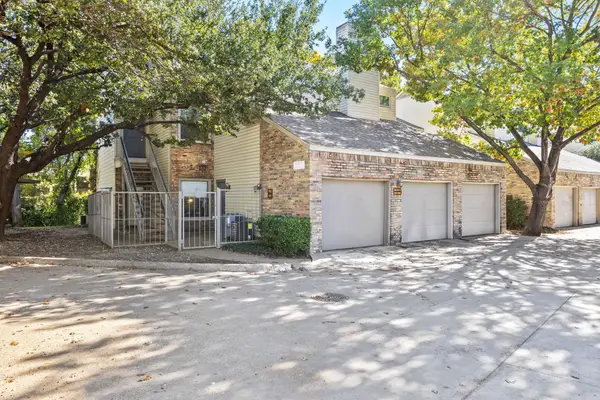 $200,000Active3 beds 2 baths1,156 sq. ft.
$200,000Active3 beds 2 baths1,156 sq. ft.7340 Skillman Street #902, Dallas, TX 75231
MLS# 21103315Listed by: KELLER WILLIAMS REALTY DPR - New
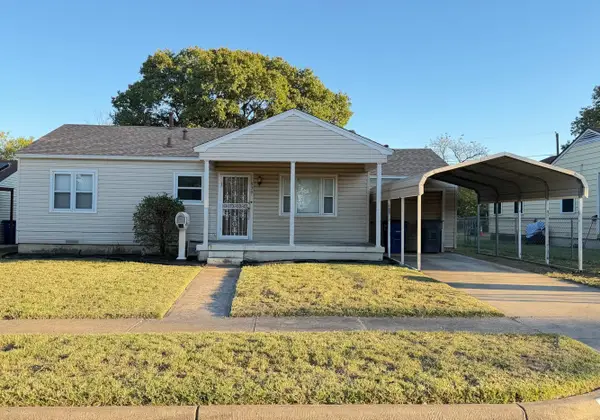 $235,000Active2 beds 1 baths1,144 sq. ft.
$235,000Active2 beds 1 baths1,144 sq. ft.530 Ryan Road, Dallas, TX 75224
MLS# 21110074Listed by: PROVISION REALTY
