10369 Country Club Drive, Dallas, TX 75218
Local realty services provided by:Better Homes and Gardens Real Estate Winans
Listed by:james williams214-529-3339
Office:berkshire hathawayhs penfed tx
MLS#:21005200
Source:GDAR
Price summary
- Price:$649,900
- Price per sq. ft.:$269.33
About this home
Discover this architecturally striking mid-century modern gem nestled on a lush, heavily landscaped lot in sought-after Old Lake Highlands in East Dallas. Thoughtfully remodeled in the 2000s, this unique home blends classic design with modern function. Walls of windows and vaulted ceilings flood the main living spaces with natural light, highlighting the sleek fireplace, updated kitchen with granite counters, custom cabinetry, and stainless appliances. The floor plan is truly one-of-a-kind, featuring a multi-level primary suite with private retreat and treetop views. Downstairs, a fully equipped second kitchen, additional living room, bedroom, and full bath offer the perfect setup for guests, multigenerational living, or a private home office—complete with direct backyard access. Step outside to serene gardens, mature shade trees, and inviting outdoor living spaces that make you feel like you're in your own private nature preserve. Only 1 block away from Bel Aire park. And 1 mile away from White Rock Lake and the many trails it offers. Don't miss this opportunity to own a home with exceptional functionality and timeless appeal.
Contact an agent
Home facts
- Year built:1956
- Listing ID #:21005200
- Added:82 day(s) ago
- Updated:October 09, 2025 at 11:35 AM
Rooms and interior
- Bedrooms:3
- Total bathrooms:2
- Full bathrooms:2
- Living area:2,413 sq. ft.
Heating and cooling
- Cooling:Central Air
- Heating:Central
Structure and exterior
- Roof:Composition
- Year built:1956
- Building area:2,413 sq. ft.
- Lot area:0.19 Acres
Schools
- High school:Adams
- Middle school:Robert Hill
- Elementary school:Hexter
Finances and disclosures
- Price:$649,900
- Price per sq. ft.:$269.33
- Tax amount:$10,397
New listings near 10369 Country Club Drive
- New
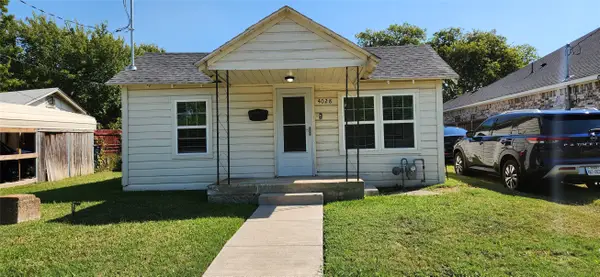 $234,900Active3 beds 1 baths1,032 sq. ft.
$234,900Active3 beds 1 baths1,032 sq. ft.4028 Shadrack Drive, Dallas, TX 75212
MLS# 21078234Listed by: THE HENDERSON REALTY GROUP,LLC - New
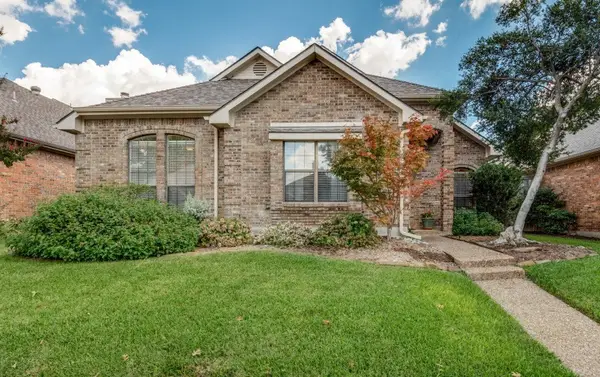 $469,900Active3 beds 2 baths2,086 sq. ft.
$469,900Active3 beds 2 baths2,086 sq. ft.18940 Misthaven Place, Dallas, TX 75287
MLS# 21080604Listed by: EBBY HALLIDAY, REALTORS - New
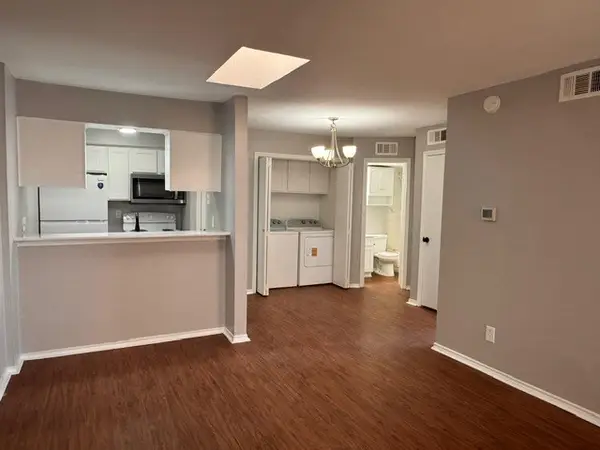 $80,000Active1 beds 1 baths524 sq. ft.
$80,000Active1 beds 1 baths524 sq. ft.9520 Royal Lane #317, Dallas, TX 75243
MLS# 21082371Listed by: WORTH CLARK REALTY - New
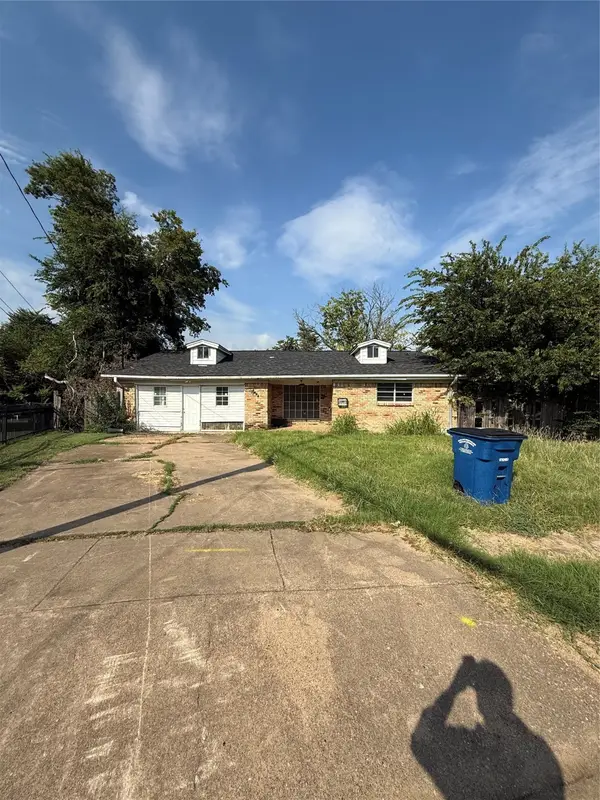 $185,000Active3 beds 2 baths2,062 sq. ft.
$185,000Active3 beds 2 baths2,062 sq. ft.2820 Blanton Street, Dallas, TX 75227
MLS# 21082375Listed by: ARTURO SINGER - New
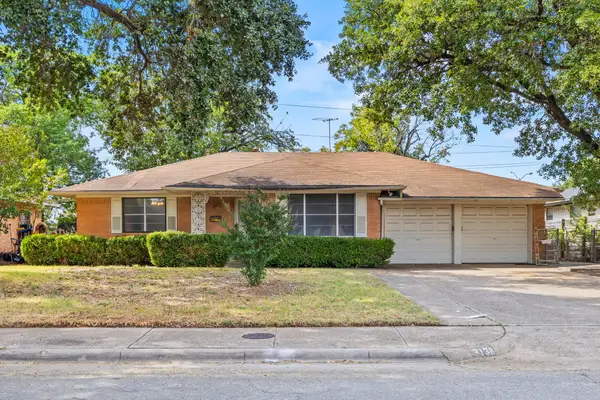 $297,500Active2 beds 2 baths1,554 sq. ft.
$297,500Active2 beds 2 baths1,554 sq. ft.3138 Touraine Drive, Dallas, TX 75211
MLS# 21082280Listed by: DAVE PERRY MILLER REAL ESTATE - New
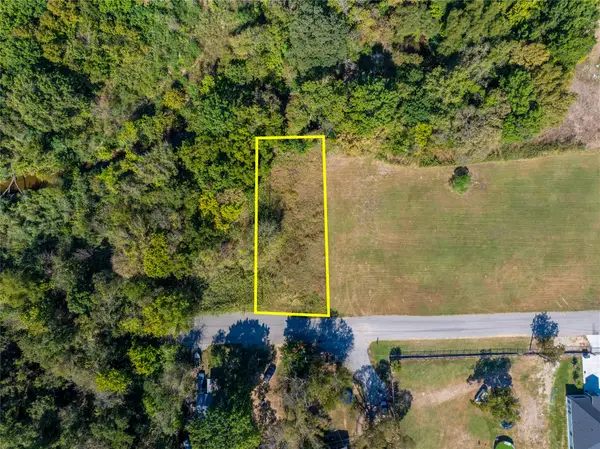 $40,000Active0.17 Acres
$40,000Active0.17 Acres2157 Cool Mist Lane, Dallas, TX 75253
MLS# 21082340Listed by: ONLY 1 REALTY GROUP LLC - New
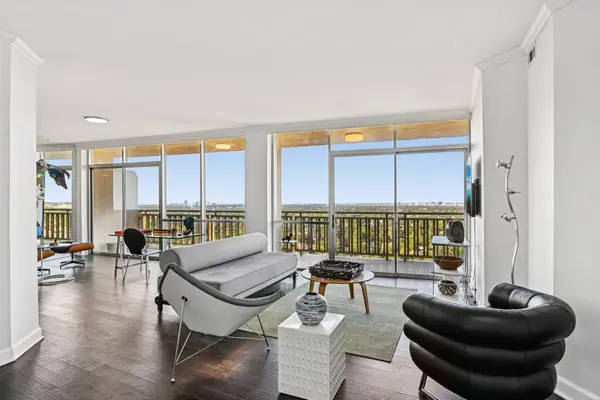 $379,000Active2 beds 2 baths1,132 sq. ft.
$379,000Active2 beds 2 baths1,132 sq. ft.6211 W Northwest Highway #2306, Dallas, TX 75225
MLS# 21079804Listed by: DAVE PERRY MILLER REAL ESTATE - New
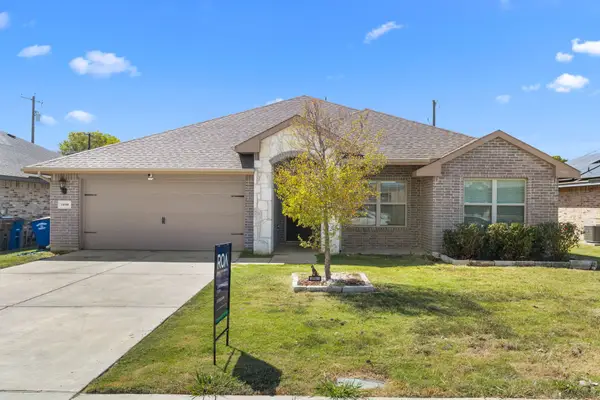 $325,000Active4 beds 2 baths2,046 sq. ft.
$325,000Active4 beds 2 baths2,046 sq. ft.14580 Gully Place, Dallas, TX 75253
MLS# 21079960Listed by: REALTY OF AMERICA, LLC - New
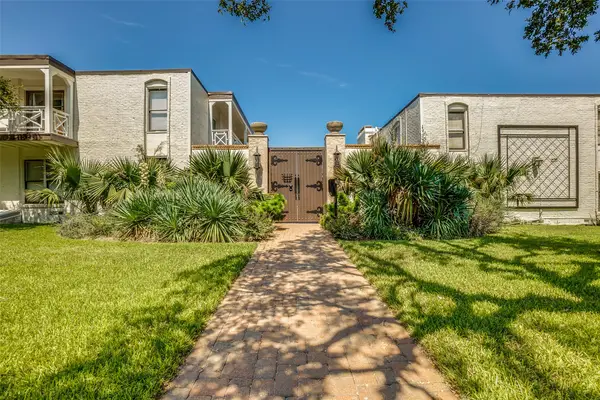 $269,000Active3 beds 2 baths1,208 sq. ft.
$269,000Active3 beds 2 baths1,208 sq. ft.5919 E University Boulevard #236, Dallas, TX 75206
MLS# 21082256Listed by: THE BENDER GROUP - New
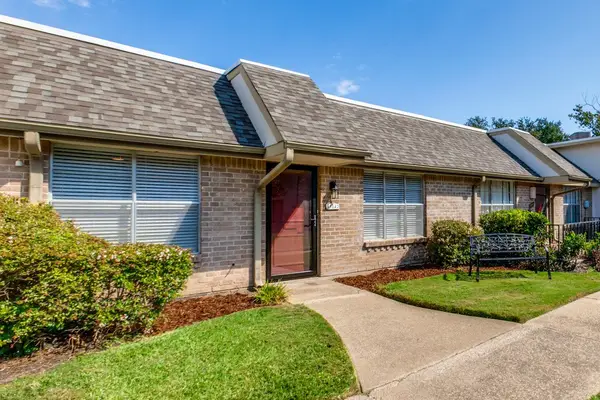 $228,500Active2 beds 2 baths1,092 sq. ft.
$228,500Active2 beds 2 baths1,092 sq. ft.13842 Methuen Green Lane, Dallas, TX 75240
MLS# 21076666Listed by: ALLIE BETH ALLMAN & ASSOC.
