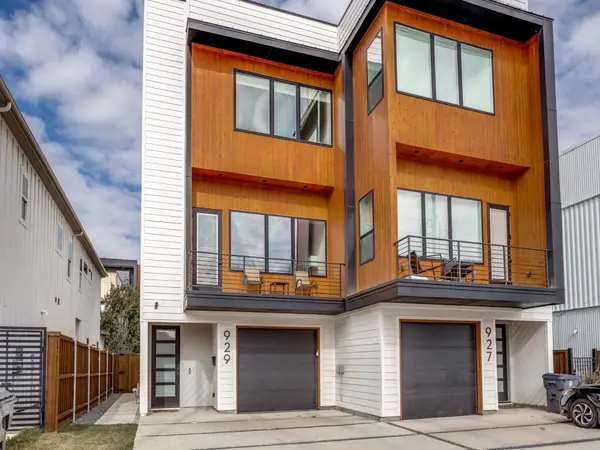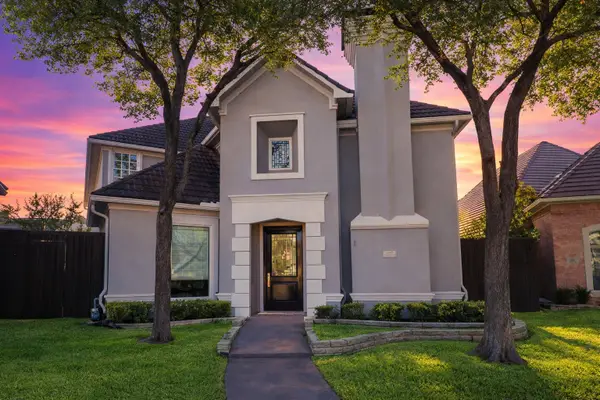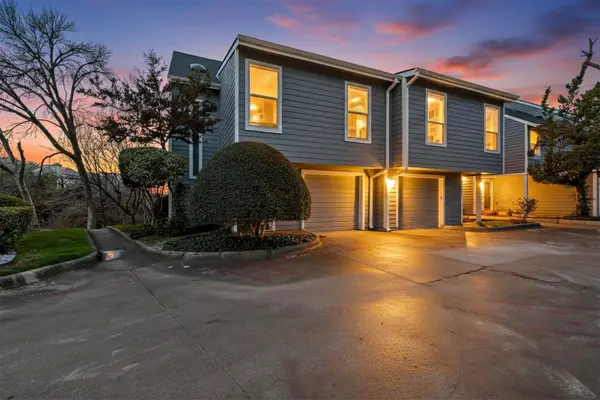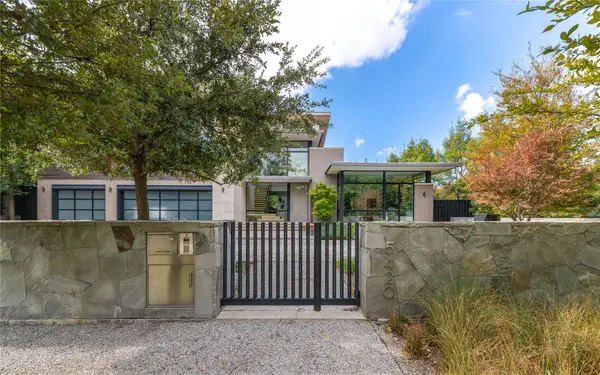Local realty services provided by:Better Homes and Gardens Real Estate Senter, REALTORS(R)
Listed by: dennis tuttle
Office: dennis tuttle real estate team
MLS#:21042663
Source:GDAR
Price summary
- Price:$569,000
- Price per sq. ft.:$366.62
About this home
Amazing and rare opportunity to remodel your dream home in Kessler Park and just 5 blocks from the Stevens Park Golf Course. Step back in time with this charming 1920’s Tudor-style home nestled beneath a canopy of mature trees, including pecan trees, in the heart of historic Kessler Park. Located within Conservation District #13, this property offers the rare opportunity to own a piece of architectural history while enjoying the convenience of modern city living. With 3 bedrooms and 2 full baths, this home is filled with character, potential, and timeless appeal. A spacious living room is anchored by a classic gas log fireplace flanked by built-in bookcases. Sunroom is flooded with natural light and a welcoming space for visitors or just enjoying a cup of coffee on a crisp fall morning! Put your own touches in this beautiful historic home! Kessler Park is one of Dallas’ most beloved neighborhoods, known for its tree-lined streets, rolling hills, and easy access to shopping, dining, and entertainment. Here, you’ll find yourself just minutes from Bishop Arts District, downtown Dallas, and major thoroughfares, while still enjoying the serene, storybook atmosphere that makes Kessler Park so special. Whether you're searching for a home rich with history or a chance to invest in a premier neighborhood, don't miss this opportunity!
Contact an agent
Home facts
- Year built:1927
- Listing ID #:21042663
- Added:155 day(s) ago
- Updated:January 29, 2026 at 12:54 PM
Rooms and interior
- Bedrooms:3
- Total bathrooms:2
- Full bathrooms:2
- Living area:1,552 sq. ft.
Heating and cooling
- Cooling:Ceiling Fans, Electric, Wall Window Units
- Heating:Fireplaces, Natural Gas, Space Heater
Structure and exterior
- Roof:Composition
- Year built:1927
- Building area:1,552 sq. ft.
- Lot area:0.18 Acres
Schools
- High school:Sunset
- Middle school:Greiner
- Elementary school:Rosemont
Finances and disclosures
- Price:$569,000
- Price per sq. ft.:$366.62
- Tax amount:$11,181
New listings near 1042 N Clinton Avenue
- New
 $1,050,000Active4 beds 2 baths3,182 sq. ft.
$1,050,000Active4 beds 2 baths3,182 sq. ft.700 N Oak Cliff Boulevard, Dallas, TX 75208
MLS# 21124095Listed by: DAVE PERRY MILLER REAL ESTATE - New
 $600,000Active2 beds 1 baths1,186 sq. ft.
$600,000Active2 beds 1 baths1,186 sq. ft.3717 Throckmorton Street, Dallas, TX 75219
MLS# 21133078Listed by: EBBY HALLIDAY, REALTORS - New
 $215,000Active2 beds 2 baths955 sq. ft.
$215,000Active2 beds 2 baths955 sq. ft.6073 Milton Street #238, Dallas, TX 75206
MLS# 21165893Listed by: CALL IT CLOSED INTERNATIONAL, - New
 $1,999,900Active4 beds 5 baths4,350 sq. ft.
$1,999,900Active4 beds 5 baths4,350 sq. ft.5929 Mercedes Avenue, Dallas, TX 75206
MLS# 21166174Listed by: EBBY HALLIDAY REALTORS - New
 $599,900Active3 beds 4 baths2,086 sq. ft.
$599,900Active3 beds 4 baths2,086 sq. ft.929 Bayonne Street, Dallas, TX 75212
MLS# 21160995Listed by: CENTURY 21 JUDGE FITE CO. - New
 $425,000Active2 beds 1 baths1,227 sq. ft.
$425,000Active2 beds 1 baths1,227 sq. ft.6673 Santa Anita Drive, Dallas, TX 75214
MLS# 21162300Listed by: DAVID BUSH REALTORS - New
 $1,099,000Active4 beds 4 baths4,370 sq. ft.
$1,099,000Active4 beds 4 baths4,370 sq. ft.5819 Coolwater Cove, Dallas, TX 75252
MLS# 21163928Listed by: DAVE PERRY MILLER REAL ESTATE - New
 $265,000Active2 beds 2 baths1,379 sq. ft.
$265,000Active2 beds 2 baths1,379 sq. ft.9222 Church Road #112, Dallas, TX 75231
MLS# 21166285Listed by: RE/MAX DFW ASSOCIATES - New
 $7,495,000Active4 beds 5 baths5,803 sq. ft.
$7,495,000Active4 beds 5 baths5,803 sq. ft.5420 Surrey Circle, Dallas, TX 75209
MLS# 21166476Listed by: ALLIE BETH ALLMAN & ASSOC. - New
 $625,000Active3 beds 4 baths2,789 sq. ft.
$625,000Active3 beds 4 baths2,789 sq. ft.3200 Ross Avenue #40, Dallas, TX 75204
MLS# 21166575Listed by: DAVE PERRY MILLER REAL ESTATE

